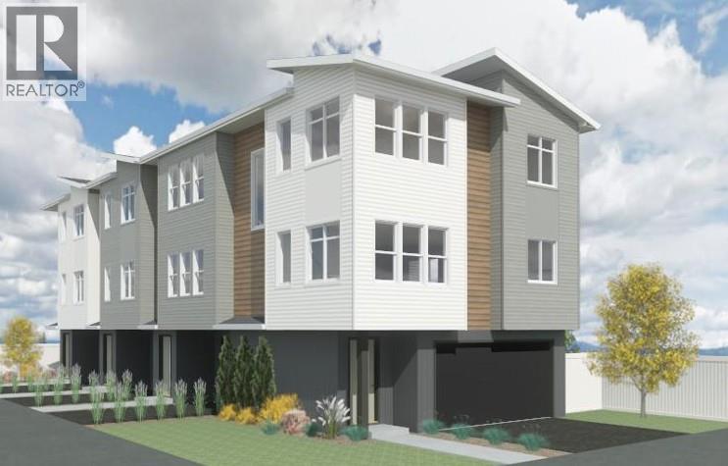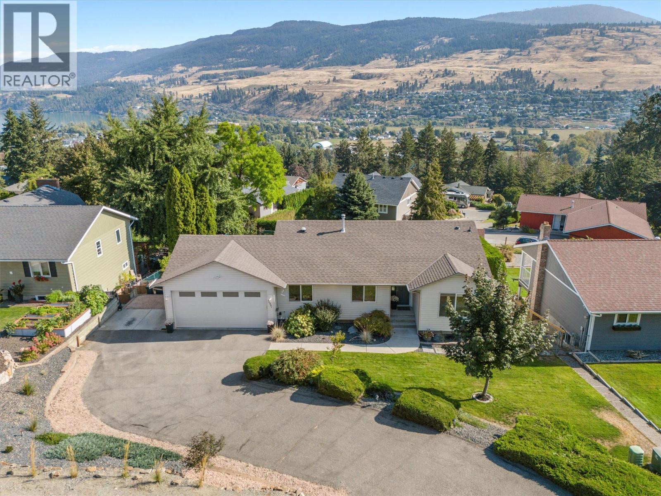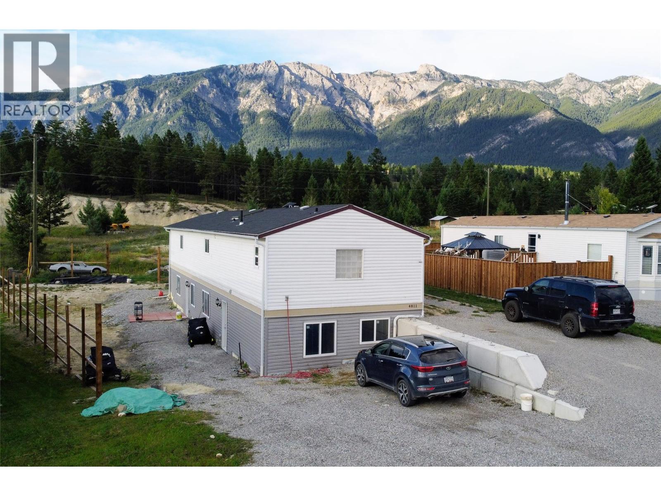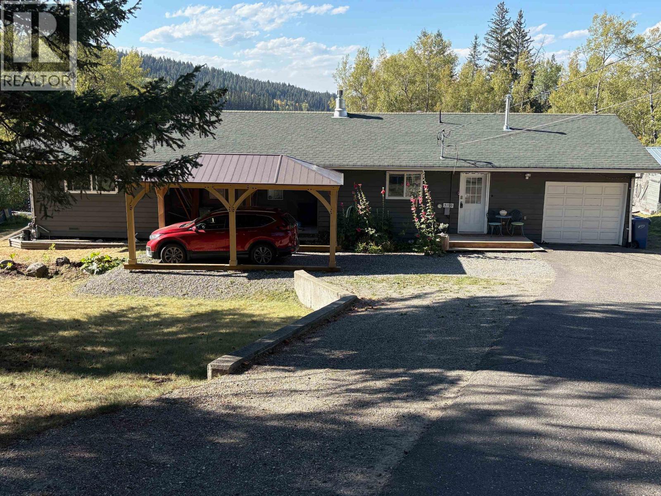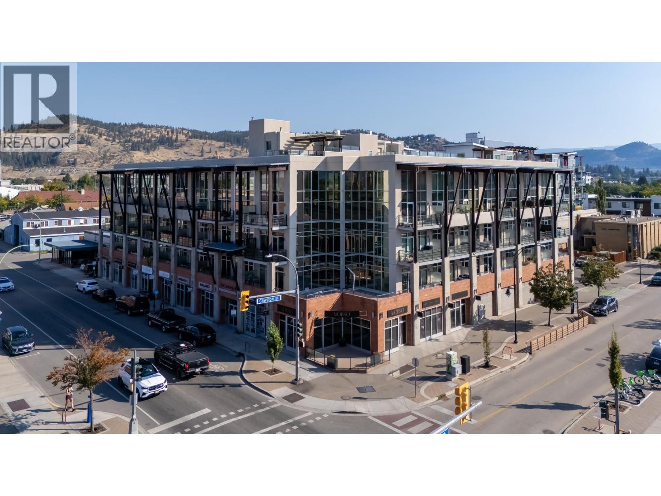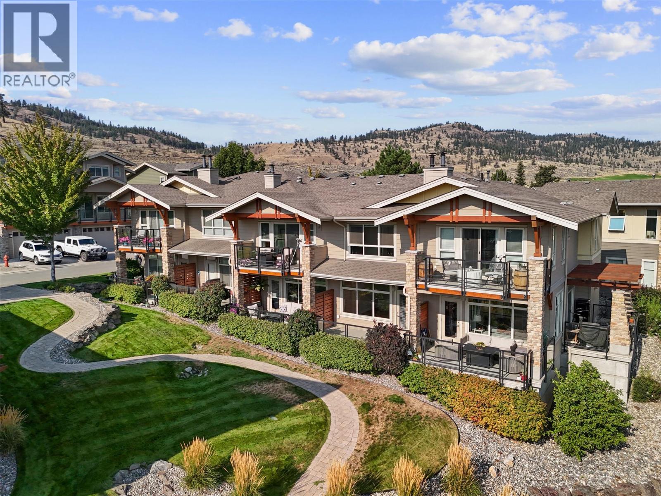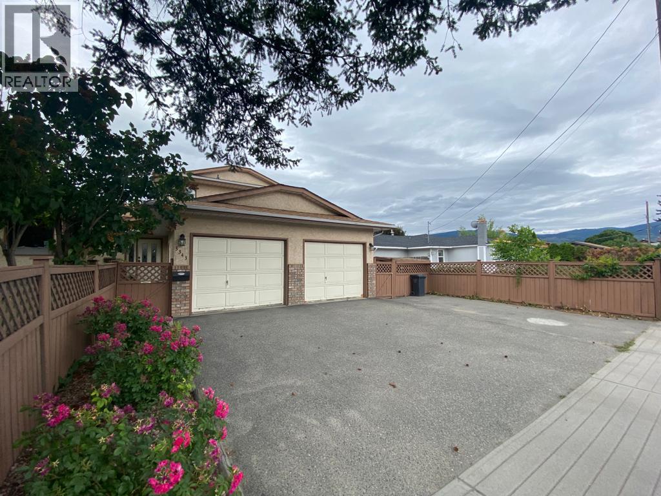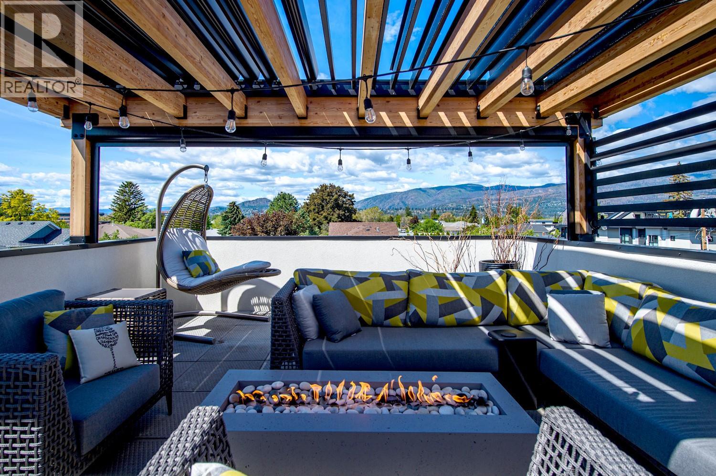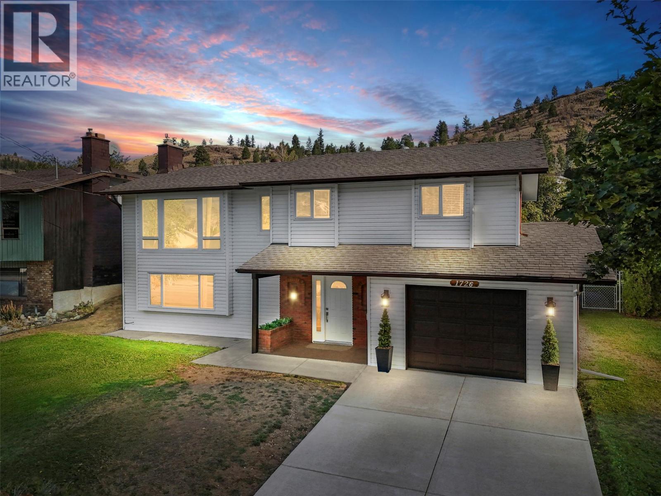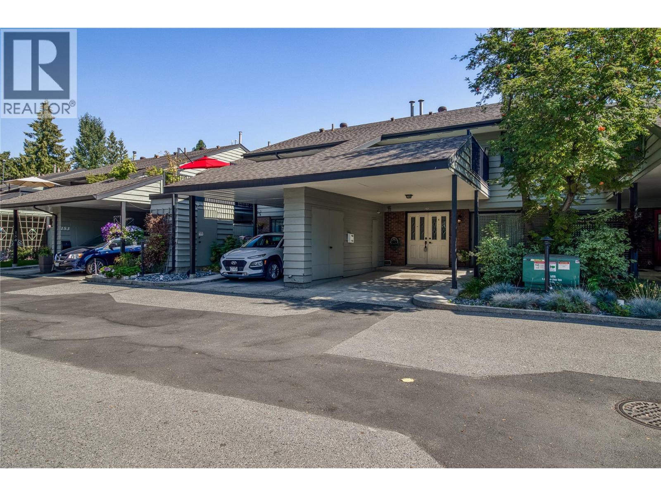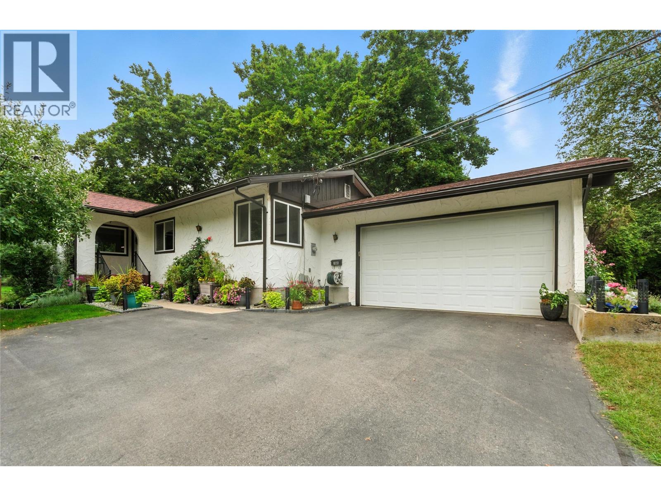- Houseful
- BC
- Salmon Arm
- V0E
- 51 Street Ne Unit 6691
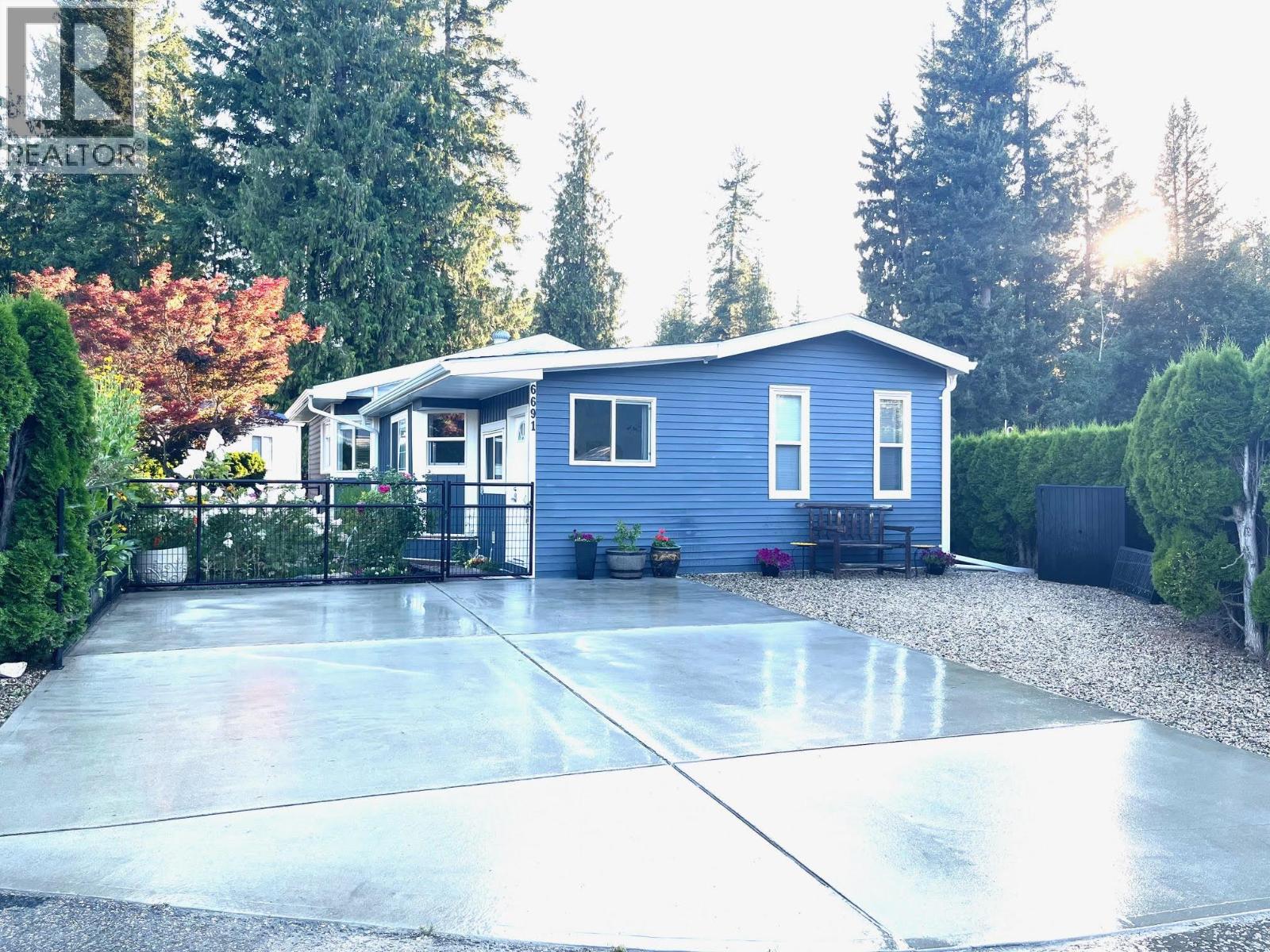
Highlights
Description
- Home value ($/Sqft)$322/Sqft
- Time on Houseful47 days
- Property typeSingle family
- Median school Score
- Lot size4,356 Sqft
- Year built1991
- Mortgage payment
Immaculately Maintained Manufactured Home in Sought-After Upper Canoe Creek Estates! Welcome to this exceptionally well-kept 3-bedroom, 2-bathroom home — a bare land strata community where you own your lot (no pad rental fees!). Set in a beautifully landscaped and peaceful environment, this property offers both comfort and convenience with numerous upgrades. Key Features Include: •Spacious open-concept living room with vaulted ceiling, and direct access to the deck •Modern kitchen and on-demand hot water system •High-efficiency furnace and central air conditioning for year-round comfort •Stylish vinyl plank flooring throughout, except for tile in the laundry room •Large primary bedroom featuring a luxurious ensuite with jetted tub •Beautifully landscaped yard, ideal for relaxing or entertaining •Cement driveway with space for 3 vehicles •Updated lighting and modern finishes throughout Community Highlights: Located just minutes from Salmon Arm, Canoe offers small-town charm with big lifestyle amenities including: •Canoe Beach on Shuswap Lake – perfect for boating and swimming •Elementary school, post office, fire hall, and local corner store •Golf, go-karts, baseball, a seniors’ hall, restaurants, and more Don't miss your chance to own a beautiful, move-in ready home in a quiet, well-maintained community. This is not a mobile home park—it’s a true investment in property ownership with a sense of pride and place. (id:63267)
Home overview
- Cooling Central air conditioning, see remarks
- Heat type Forced air, other, see remarks
- Sewer/ septic Municipal sewage system
- # total stories 1
- Roof Unknown
- Fencing Chain link
- # parking spaces 3
- # full baths 2
- # total bathrooms 2.0
- # of above grade bedrooms 3
- Community features Rentals allowed
- Subdivision Ne salmon arm
- Zoning description Single family dwelling
- Lot dimensions 0.1
- Lot size (acres) 0.1
- Building size 1719
- Listing # 10357980
- Property sub type Single family residence
- Status Active
- Bedroom 3.251m X 2.896m
Level: Main - Foyer 2.616m X 2.261m
Level: Main - Ensuite bathroom (# of pieces - 4) 3.886m X 1.499m
Level: Main - Kitchen 4.166m X 3.912m
Level: Main - Dining room 4.724m X 3.099m
Level: Main - Bathroom (# of pieces - 4) 2.235m X 1.473m
Level: Main - Living room 7.087m X 3.912m
Level: Main - Laundry 2.286m X 1.778m
Level: Main - Primary bedroom 3.556m X 3.099m
Level: Main - Bedroom 3.2m X 2.743m
Level: Main
- Listing source url Https://www.realtor.ca/real-estate/28681850/6691-51-street-ne-salmon-arm-ne-salmon-arm
- Listing type identifier Idx

$-1,360
/ Month

