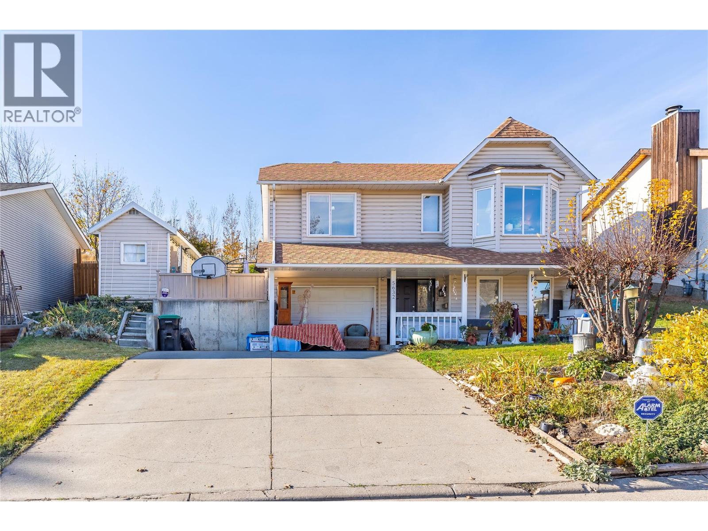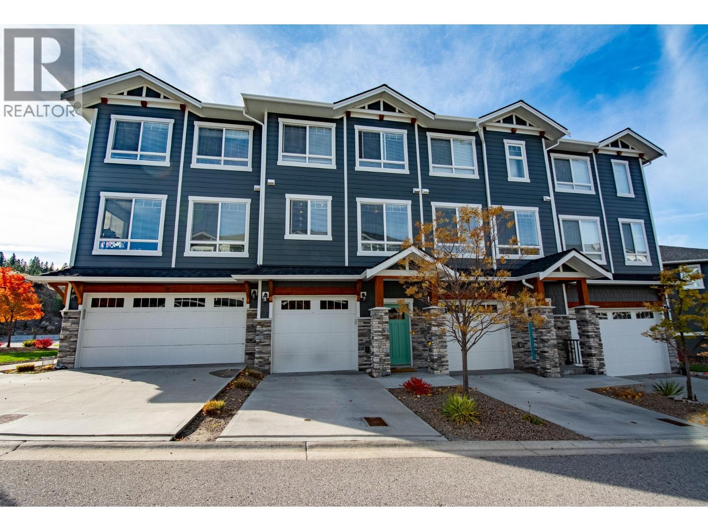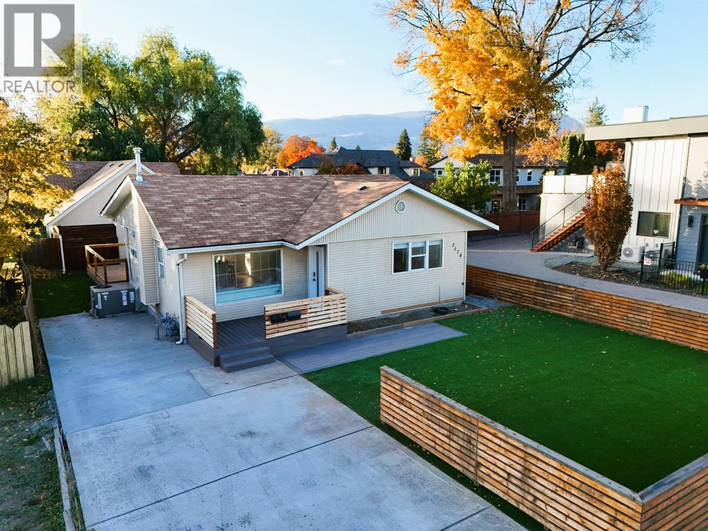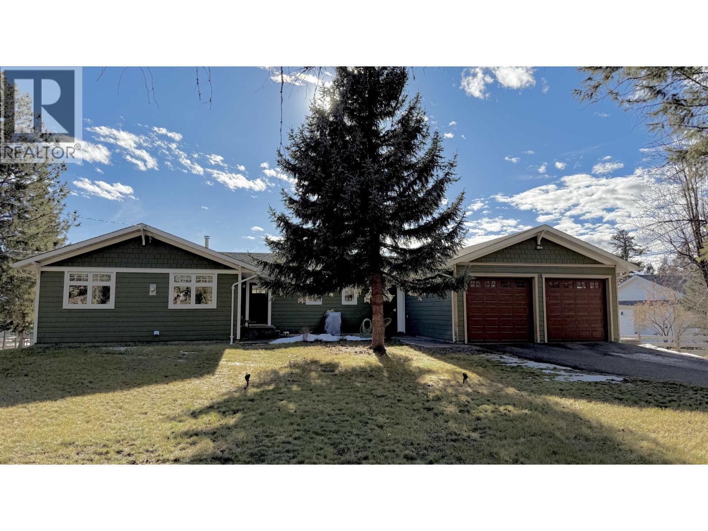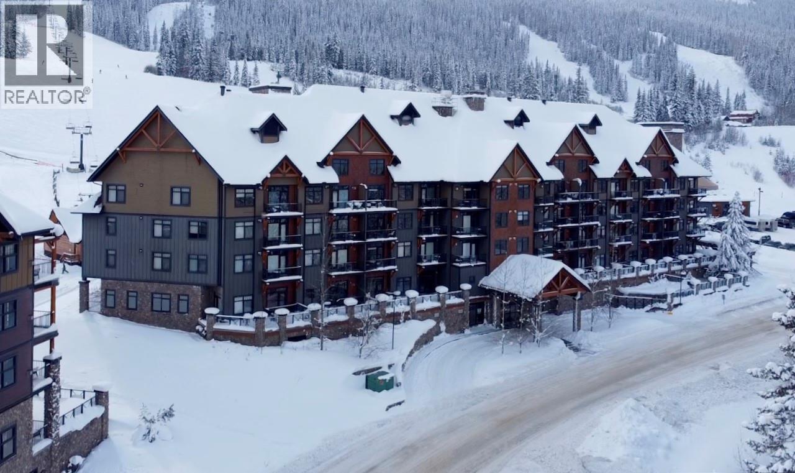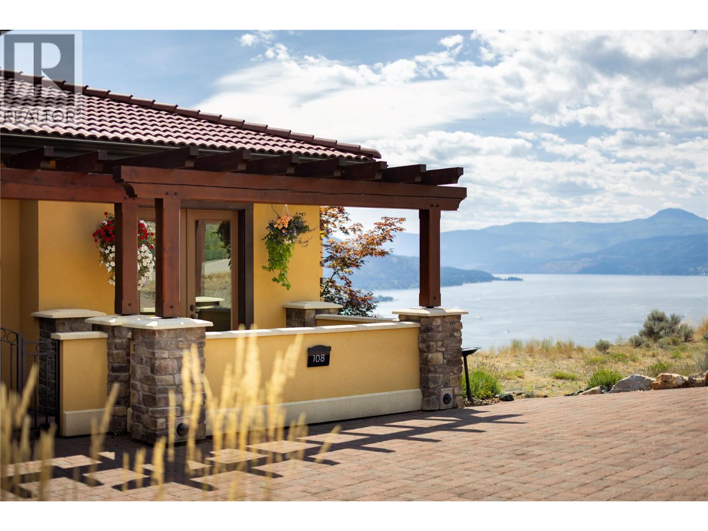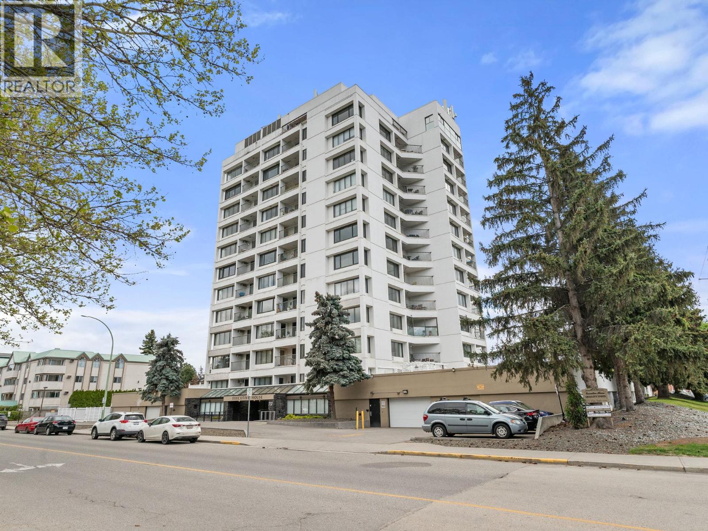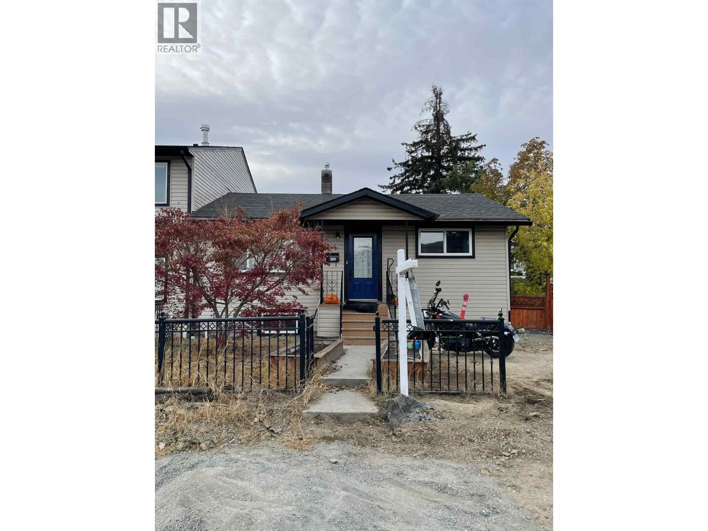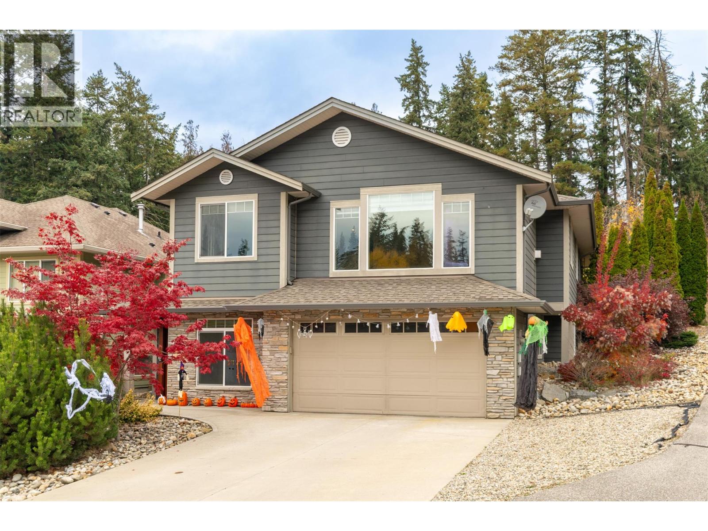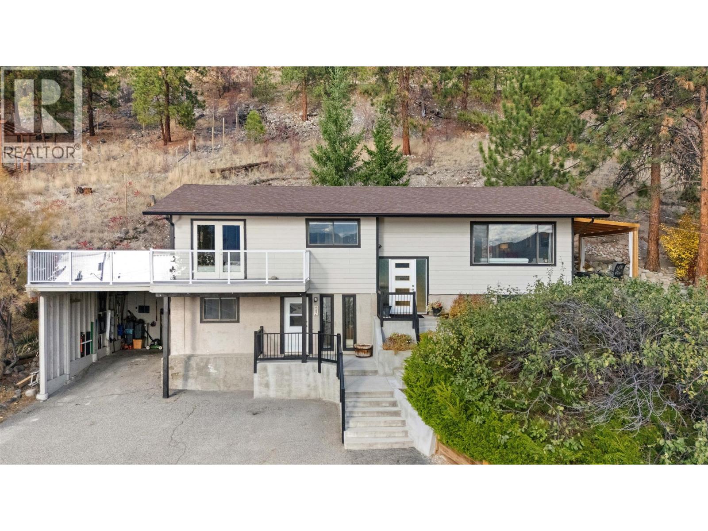- Houseful
- BC
- Salmon Arm
- V0E
- 51 Street Ne Unit 7310
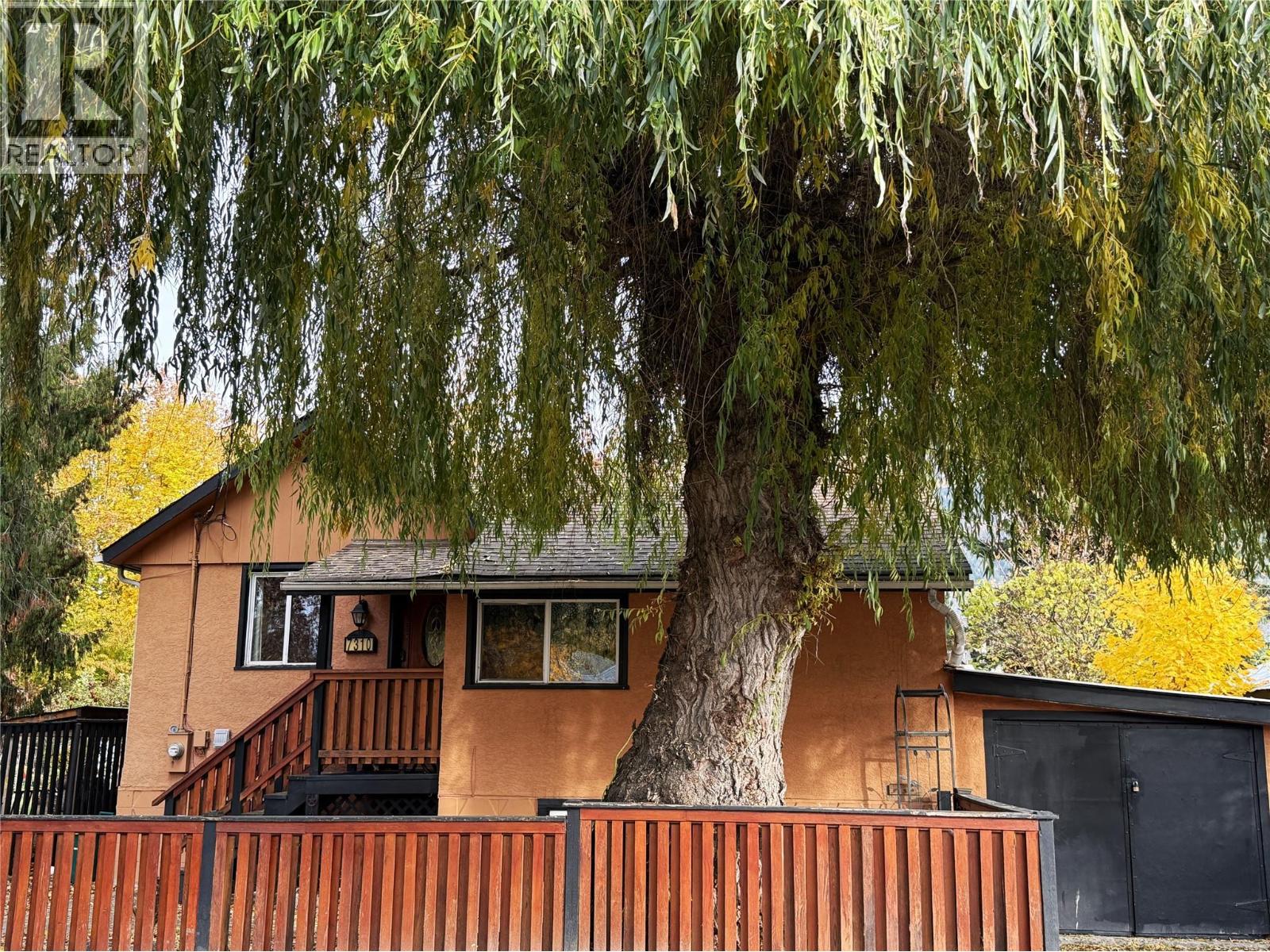
51 Street Ne Unit 7310
51 Street Ne Unit 7310
Highlights
Description
- Home value ($/Sqft)$395/Sqft
- Time on Housefulnew 7 hours
- Property typeSingle family
- Median school Score
- Lot size4,792 Sqft
- Year built1920
- Garage spaces1
- Mortgage payment
Here's your chance to own a 4 Bed/2 Bath Character Home in the heart of historic Canoe, BC! So of course, this home has a story! The original little home was built in 1920 shortly after Canoe was established enough to get its own post-office in 1909! The 1920-built home was raised up and put on a foundation in the 1960's, creating a 2nd storey! Through the years,it has had other upgrades, including the addition of a single car garage, a new 40 year roof in 2018, and a new deck in 2022. Since 2023 the kitchen has received a facelift, the 2nd bathroom was added, new carpet was installed in the family room, and it has had fresh paint throughout. The spacious eat-in Kitchen is open to the Living Room creating a bright, open gathering place. The beautifully designed, raised deck extends the living space outdoors. It has stairs down to a fully fenced yard, which has plenty of open space, complemented by a fire-pit, an 8 x 12' storage shed, mature shade trees, & garden box. There's also a 14' wide gate to the rear alley for easy access. Conveniently situated just a block from the main corner in Canoe, you can walk to Shopping, Dining, and Canoe Beach which features a swimming area, beach volleyball courts, picnic area, boat launch, washrooms, change facilities, and a concession stand. Also close by are baseball diamonds and the Park Hill Trail system. Plus, easy access to the TCH means it's just a few minutes drive to all the amenities of Salmon Arm. (id:63267)
Home overview
- Cooling Window air conditioner
- Heat source Electric
- Heat type Forced air, see remarks
- Sewer/ septic Municipal sewage system
- # total stories 2
- Roof Unknown
- Fencing Fence
- # garage spaces 1
- # parking spaces 2
- Has garage (y/n) Yes
- # full baths 1
- # half baths 1
- # total bathrooms 2.0
- # of above grade bedrooms 4
- Flooring Carpeted, laminate, linoleum
- Community features Family oriented
- Subdivision Ne salmon arm
- Zoning description Unknown
- Lot desc Level
- Lot dimensions 0.11
- Lot size (acres) 0.11
- Building size 1607
- Listing # 10367308
- Property sub type Single family residence
- Status Active
- Bedroom 2.692m X 3.505m
Level: Basement - Family room 3.886m X 4.572m
Level: Basement - Primary bedroom 4.877m X 3.632m
Level: Basement - Bathroom (# of pieces - 2) 2.032m X 2.311m
Level: Basement - Foyer 2.388m X 2.413m
Level: Main - Bathroom (# of pieces - 4) 2.337m X 1.829m
Level: Main - Bedroom 2.337m X 4.724m
Level: Main - Living room 4.089m X 5.004m
Level: Main - Kitchen 4.115m X 4.597m
Level: Main - Bedroom 4.826m X 2.337m
Level: Main
- Listing source url Https://www.realtor.ca/real-estate/29062531/7310-51-street-ne-salmon-arm-ne-salmon-arm
- Listing type identifier Idx

$-1,693
/ Month

