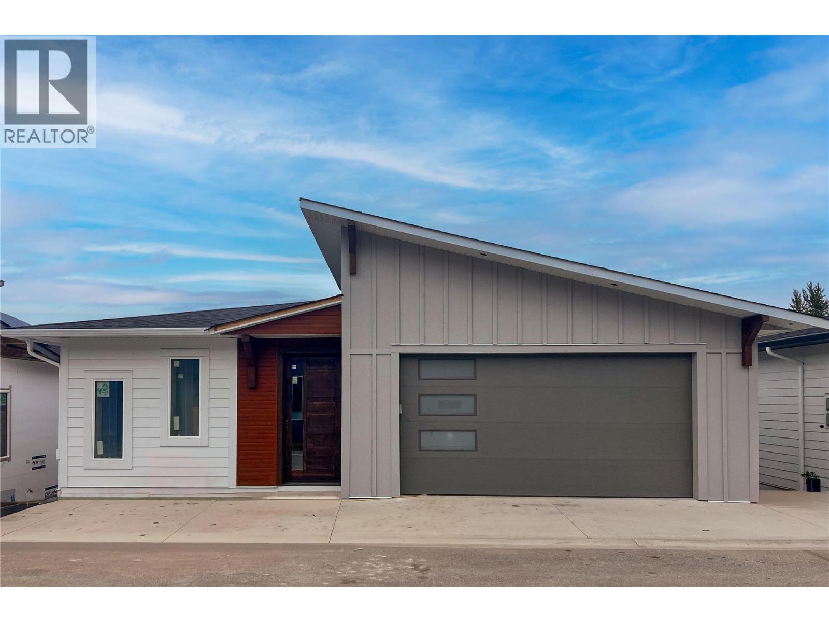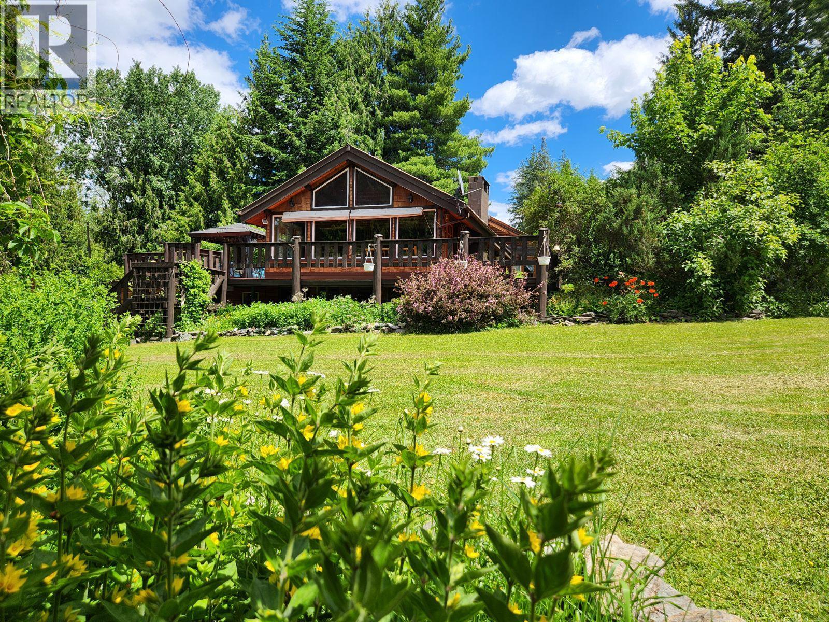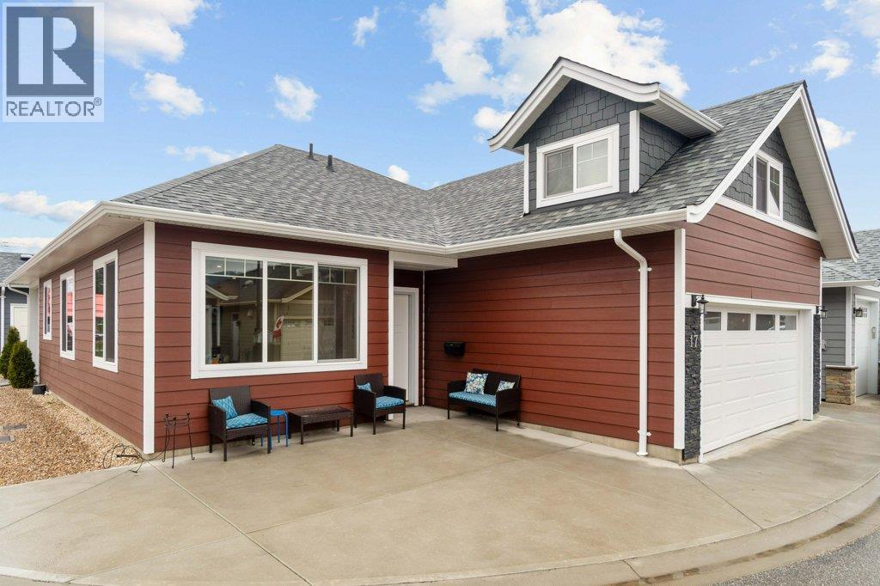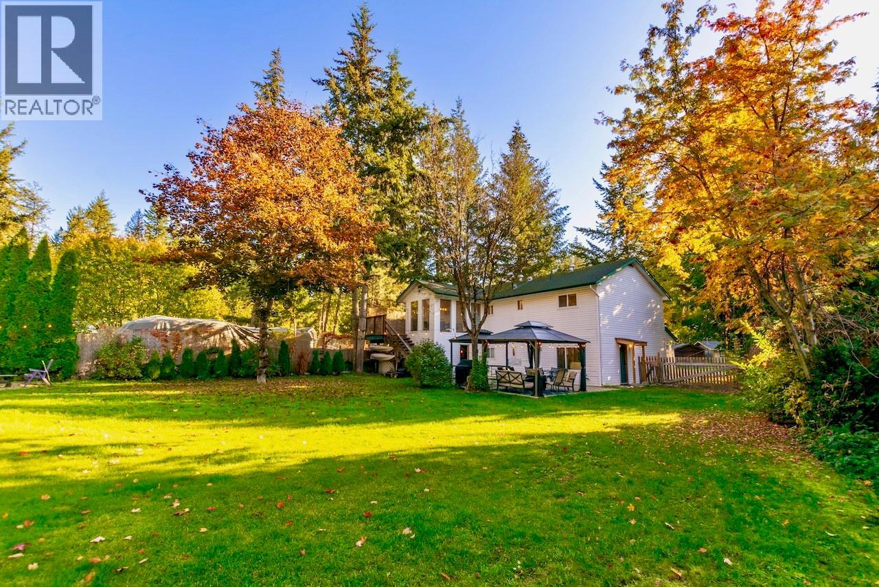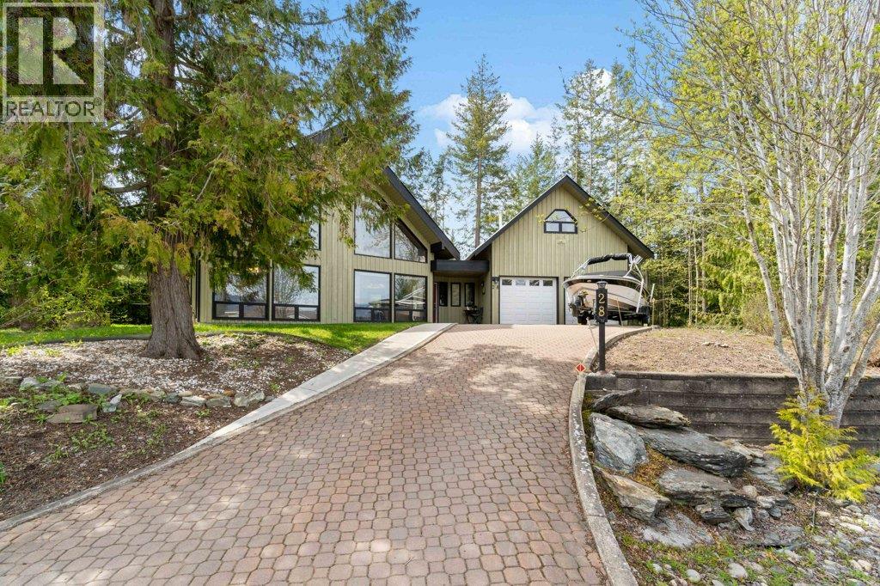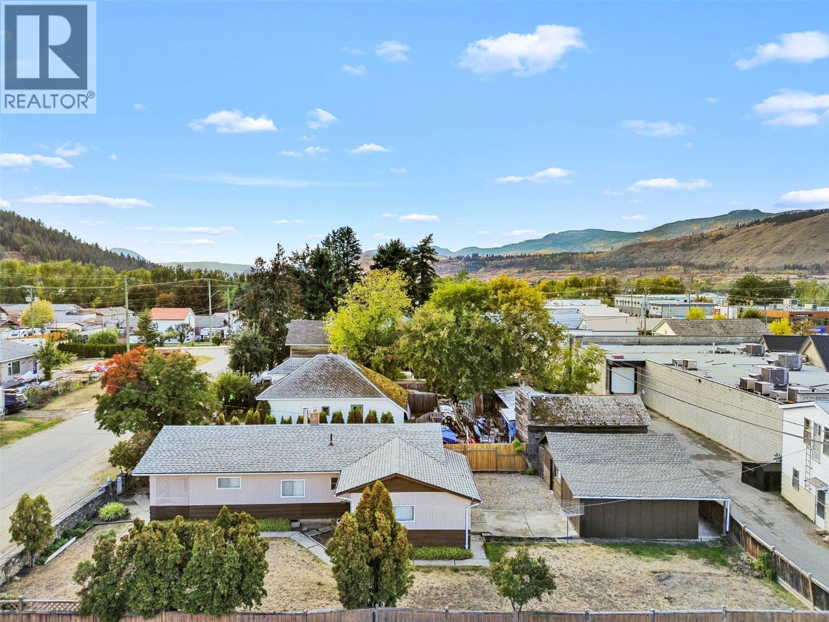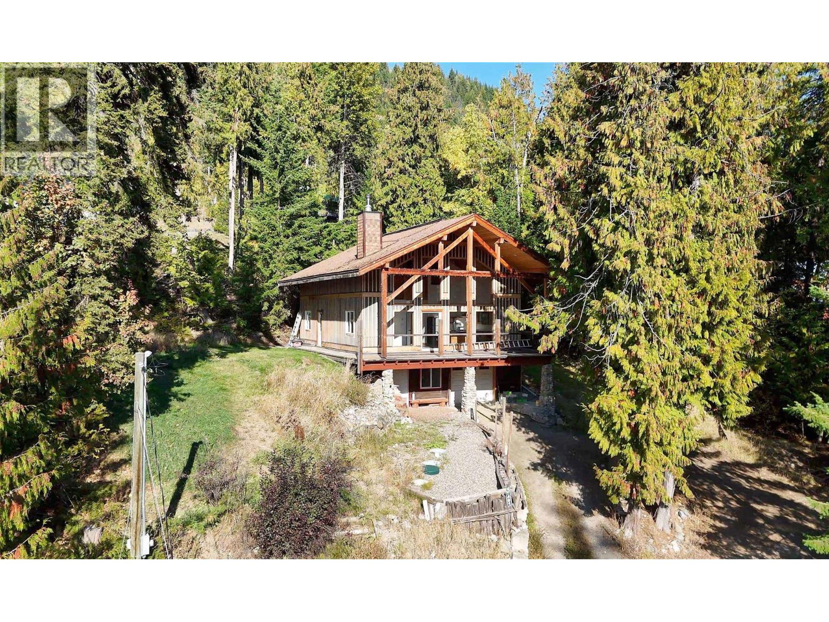- Houseful
- BC
- Salmon Arm
- V1E
- 6 Street Ne Unit 80
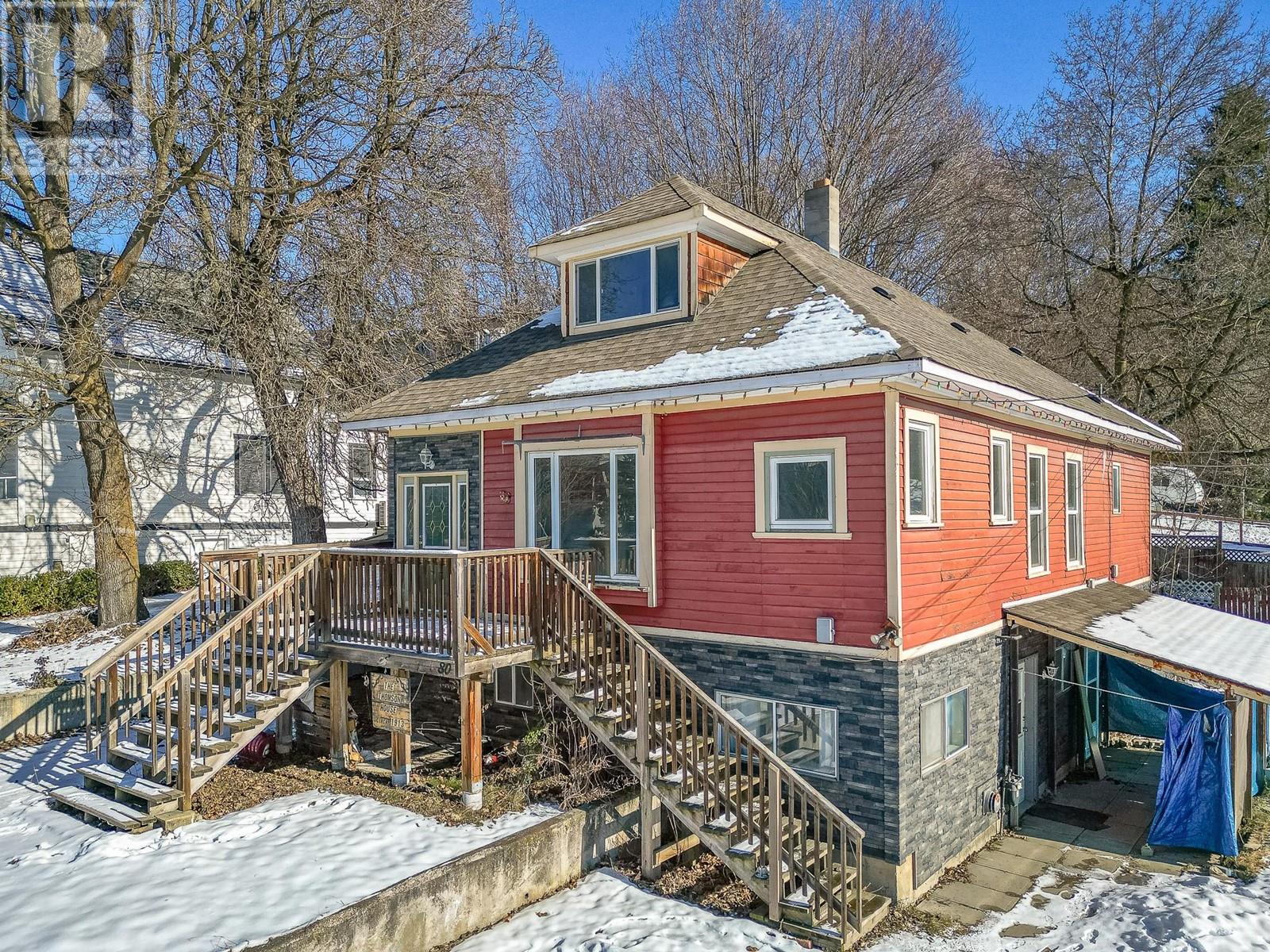
6 Street Ne Unit 80
6 Street Ne Unit 80
Highlights
Description
- Home value ($/Sqft)$230/Sqft
- Time on Houseful251 days
- Property typeSingle family
- StyleOther
- Median school Score
- Lot size7,405 Sqft
- Year built1912
- Mortgage payment
This large 1912 home sits on a 0.18-acre lot in a prime location next to City Hall, with Fletcher's Park, coffee shops, and retail options just a short walk away. This home is suited, 2 bedrooms and 1 bathroom upstairs, and a 2 bedroom 1 bathroom suite in the walkout basement with shared laundry. Main floor has solid wood floors in the living room, along with a handy kitchen featuring a gas stove and easy access to a spacious attic for extra storage. The property also boasts a roomy shed, ideal for storage or a workshop, covered back deck, and firepit in the fenced back yard. With numerous updates already completed—including updated electrical and plumbing systems, a new hot water tank, and a new washer and dryer—this home is ready for you to add your personal touches and make it truly your own. The lovely backyard setting provides the perfect outdoor retreat in a vibrant, convenient neighborhood. (id:63267)
Home overview
- Heat type Forced air
- Sewer/ septic Municipal sewage system
- # total stories 2
- Has garage (y/n) Yes
- # full baths 2
- # total bathrooms 2.0
- # of above grade bedrooms 5
- Subdivision Ne salmon arm
- Zoning description Unknown
- Lot dimensions 0.17
- Lot size (acres) 0.17
- Building size 2547
- Listing # 10334775
- Property sub type Single family residence
- Status Active
- Bedroom 5.563m X 3.327m
Level: 2nd - Storage 4.47m X 3.607m
Level: 2nd - Bedroom 2.946m X 2.819m
Level: Lower - Utility 3.531m X 1.854m
Level: Lower - Kitchen 3.556m X 2.057m
Level: Lower - Recreational room 4.42m X 4.293m
Level: Lower - Storage 7.595m X 5.867m
Level: Lower - Full bathroom 2.87m X 2.159m
Level: Lower - Bedroom 3.429m X 2.108m
Level: Lower - Storage 1.727m X 1.041m
Level: Main - Bedroom 3.531m X 2.591m
Level: Main - Kitchen 4.089m X 3.404m
Level: Main - Primary bedroom 3.835m X 3.48m
Level: Main - Full bathroom 3.531m X 2.515m
Level: Main - Living room 5.918m X 3.835m
Level: Main - Dining room 4.039m X 3.861m
Level: Main
- Listing source url Https://www.realtor.ca/real-estate/27903007/80-6-street-ne-salmon-arm-ne-salmon-arm
- Listing type identifier Idx

$-1,560
/ Month





