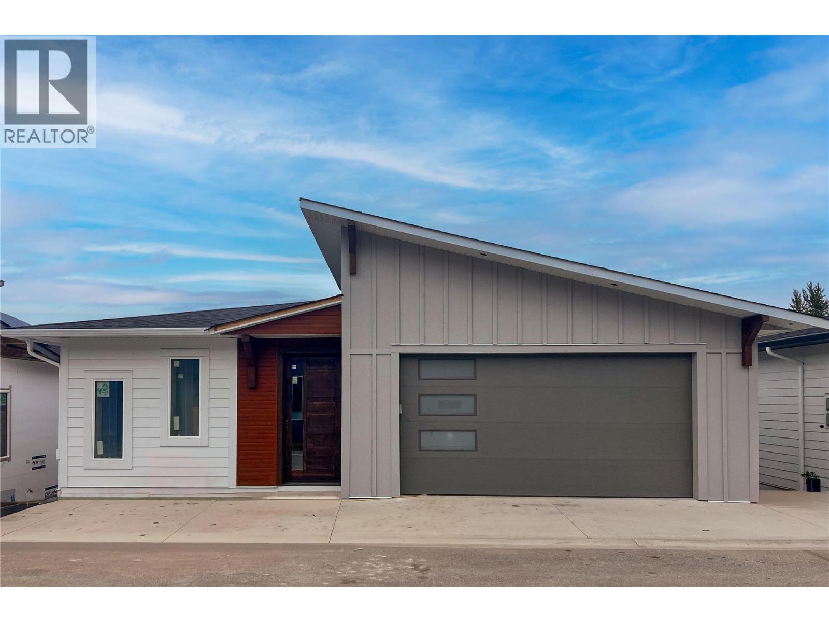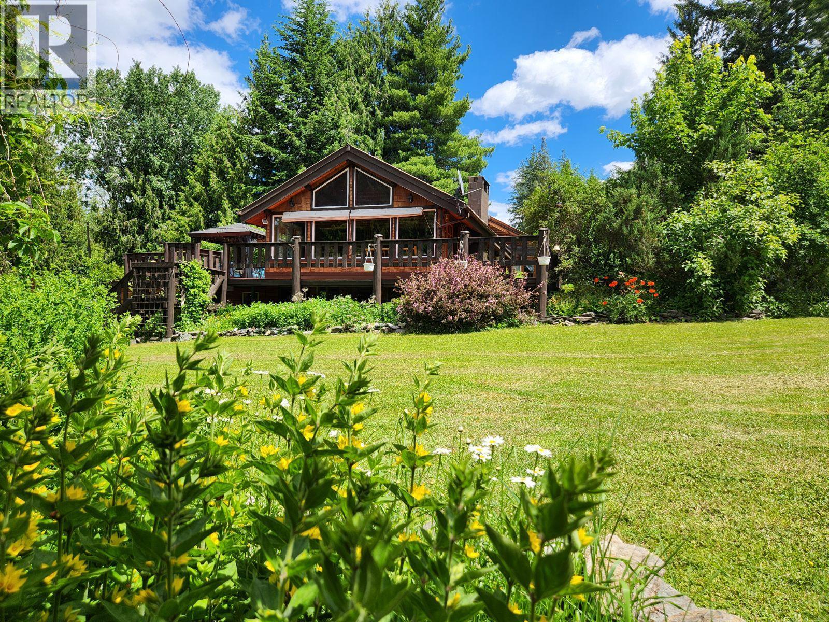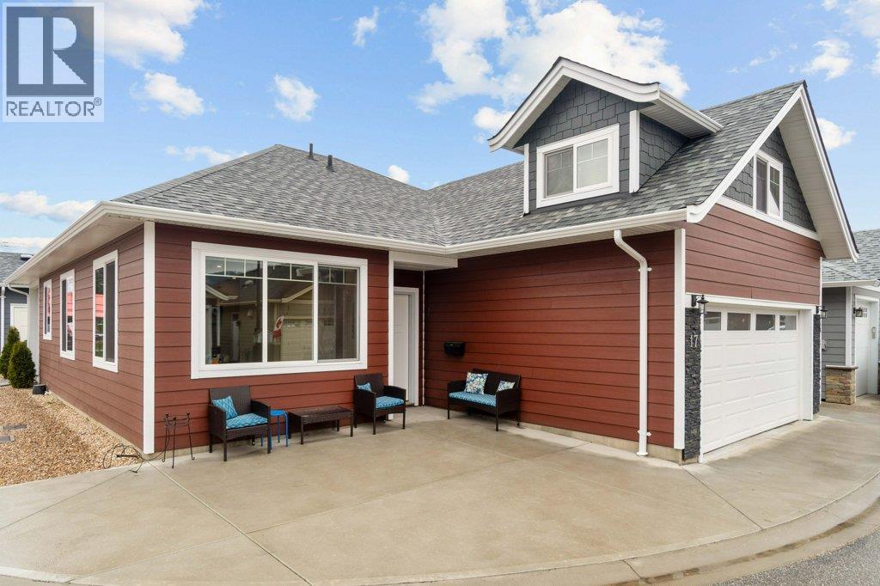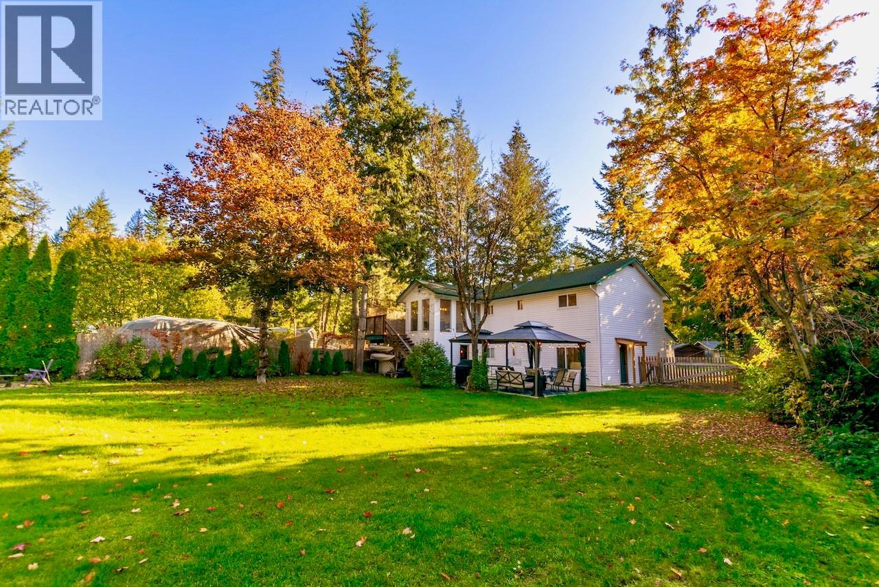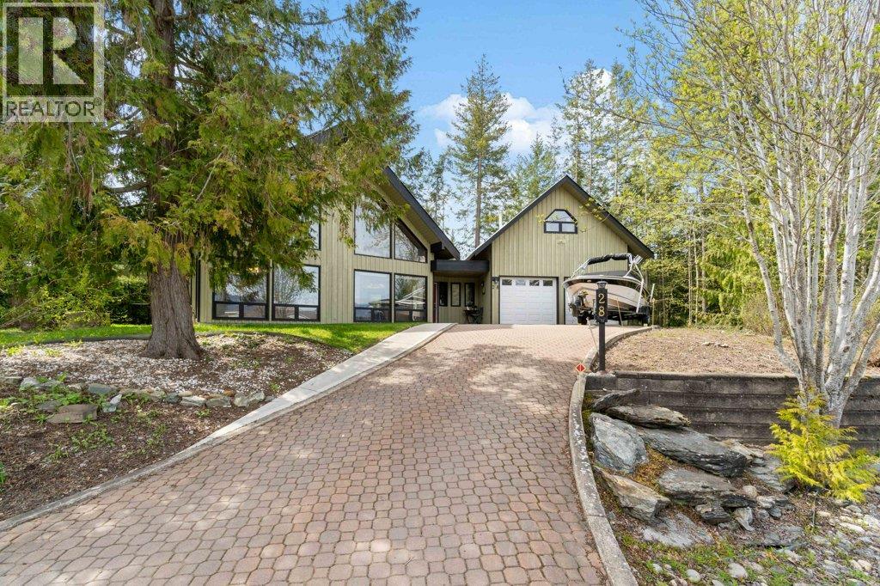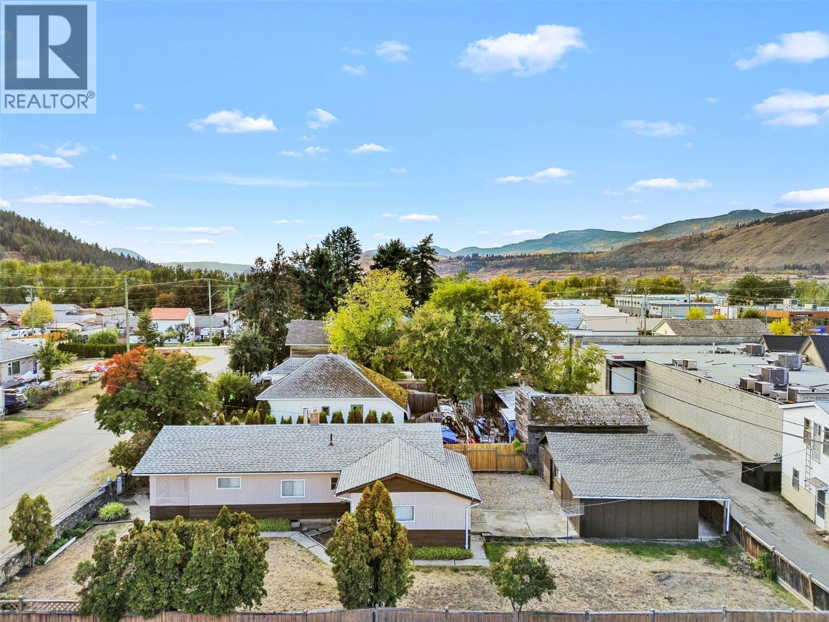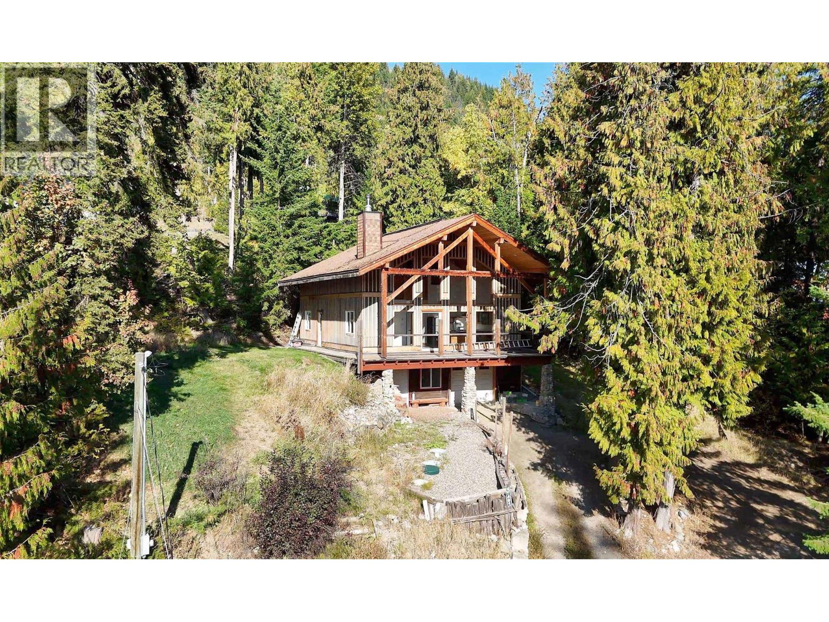- Houseful
- BC
- Salmon Arm
- V1E
- 611 Shuswap Street Sw Unit 203
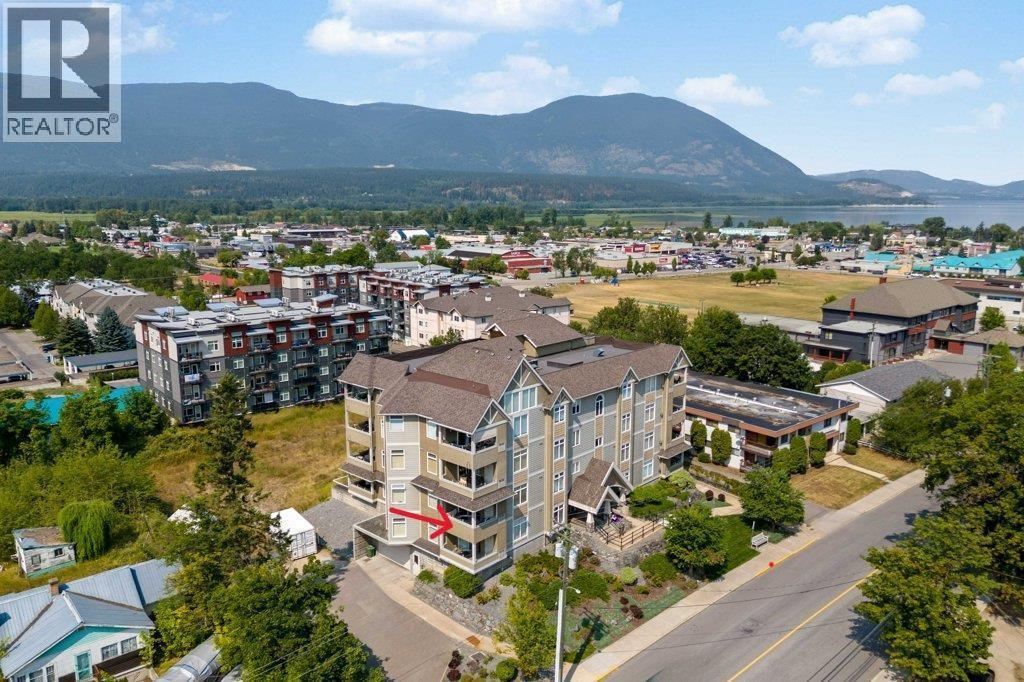
611 Shuswap Street Sw Unit 203
611 Shuswap Street Sw Unit 203
Highlights
Description
- Home value ($/Sqft)$331/Sqft
- Time on Houseful67 days
- Property typeSingle family
- StyleOther
- Median school Score
- Year built2005
- Mortgage payment
SOUGHT AFTER UPSCALE GRAYSTONE EAST! This elegant & spacious 1449 sq. ft. home is reserved for those 55+. The home boasts unique designs & angles, higher ceilings, tile & hardwood floors. Welcome your guests into the spacious foyer with beautiful hardwood floors. The open-concept main living area boasts a lot of windows for natural light, a living room with a gas fireplace, beautiful kitchen with a raised eating bar for extra seating & under cabinet lighting, dining area with access to the southeast-facing covered balcony that features remote-controlled sunshades making your balcony use much longer in cooler weather & scenic views. The massive primary bedroom is sure to fit all your furnishings & has lots of closet space plus a 3-piece ensuite with a heated floor. There is a large second bedroom for your guests with large windows to enjoy the beautiful views of Mt. Ida & is conveniently located next door to the main bathroom. The large main bath is a 4-piece with a heated floor. There is an In-suite laundry room. The covered balcony houses your own mechanical room. The storage locker is close by on the same floor & will give you lots of extra storage space. Secured underground parking offers a common area workshop plus common area storage room. Centrally located within walking distance to shopping, restaurants & many amenities. The City bus service is right out front. This home is immaculate & move-in ready! (id:63267)
Home overview
- Cooling Central air conditioning
- Heat type Forced air
- Sewer/ septic Municipal sewage system
- # total stories 1
- Roof Unknown
- # parking spaces 1
- Has garage (y/n) Yes
- # full baths 2
- # total bathrooms 2.0
- # of above grade bedrooms 2
- Has fireplace (y/n) Yes
- Community features Seniors oriented
- Subdivision Sw salmon arm
- Zoning description Unknown
- Lot size (acres) 0.0
- Building size 1449
- Listing # 10359561
- Property sub type Single family residence
- Status Active
- Bathroom (# of pieces - 4) 3.404m X 2.972m
Level: Main - Other 3.658m X 2.438m
Level: Main - Bedroom 6.629m X 3.48m
Level: Main - Laundry 2.311m X 1.626m
Level: Main - Living room 5.182m X 3.658m
Level: Main - Dining room 3.175m X 2.997m
Level: Main - Ensuite bathroom (# of pieces - 3) 2.489m X 2.515m
Level: Main - Foyer 1.676m X 3.708m
Level: Main - Primary bedroom 6.02m X 3.81m
Level: Main - Kitchen 4.242m X 2.718m
Level: Main
- Listing source url Https://www.realtor.ca/real-estate/28740473/611-shuswap-street-sw-unit-203-salmon-arm-sw-salmon-arm
- Listing type identifier Idx

$-755
/ Month





