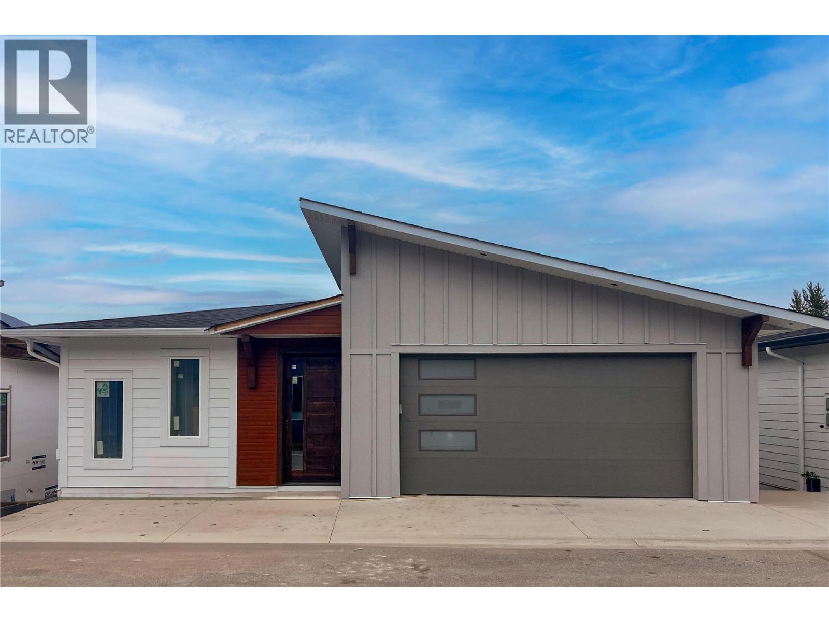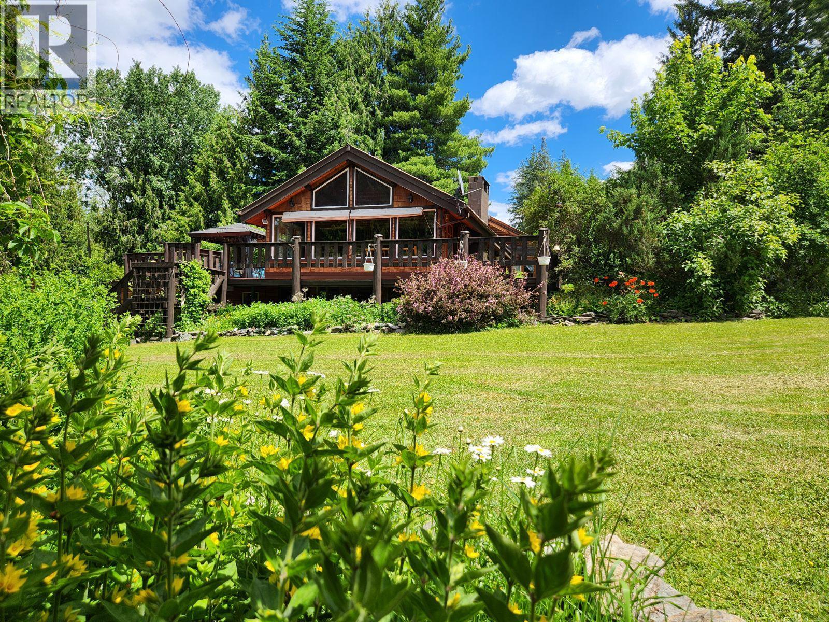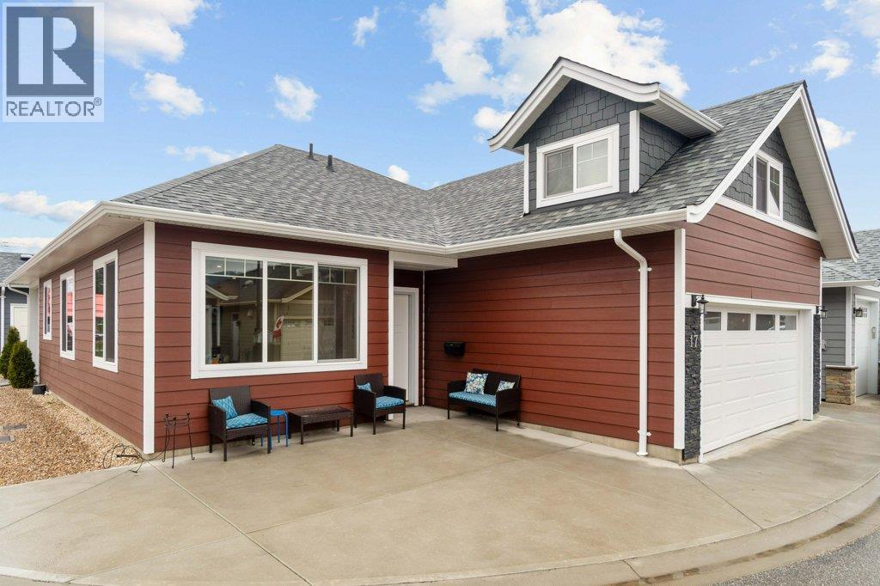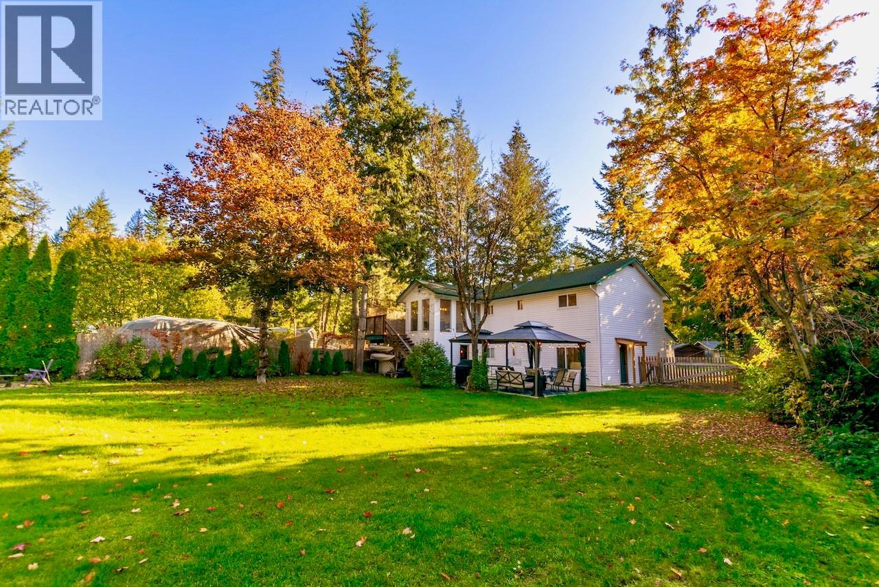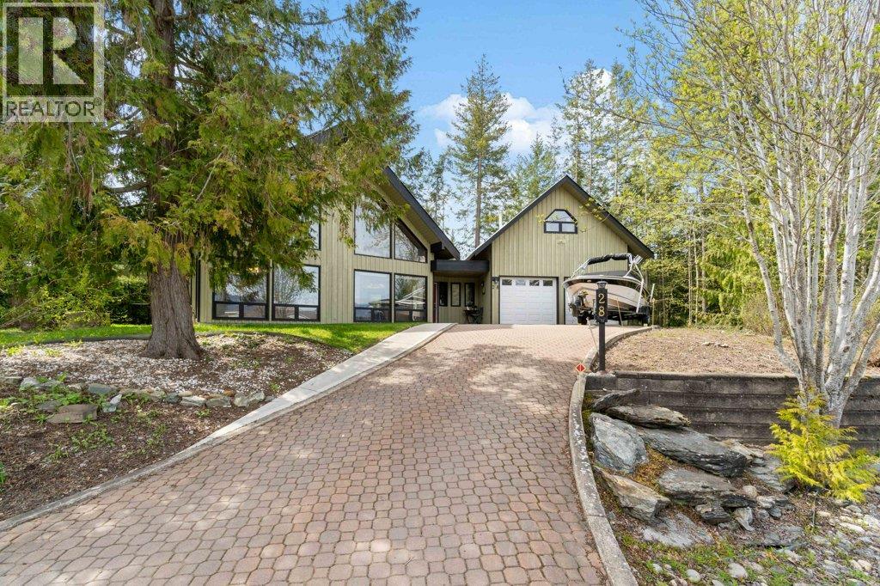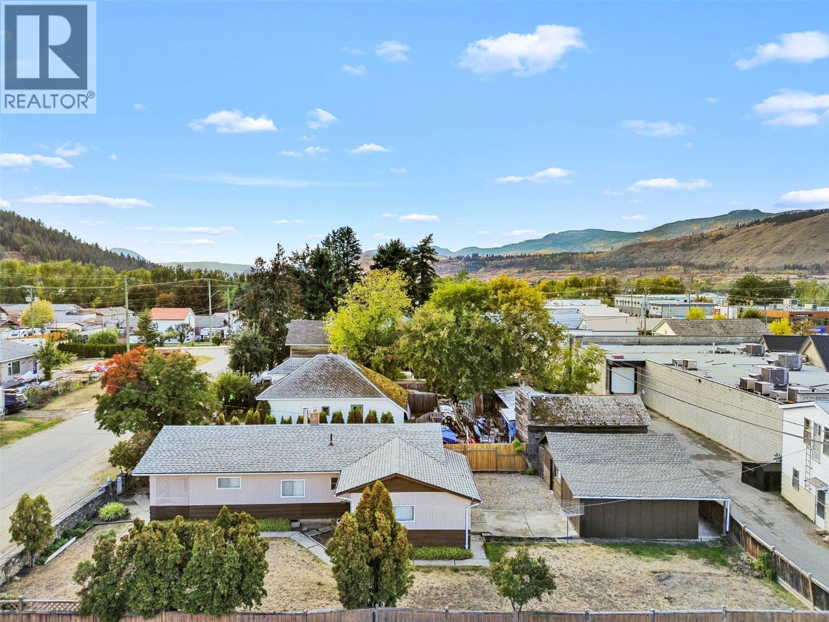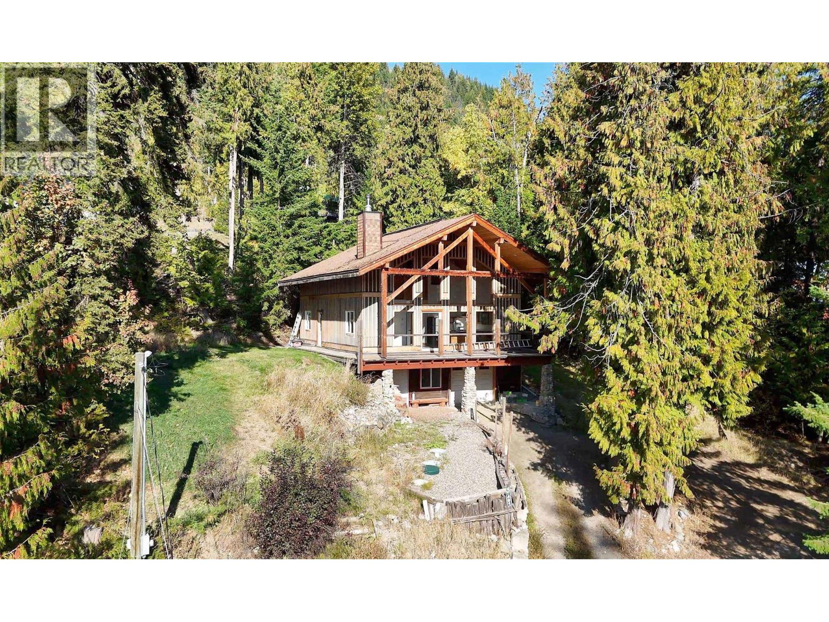- Houseful
- BC
- Salmon Arm
- V1E
- 650 3 Street Sw Unit 112
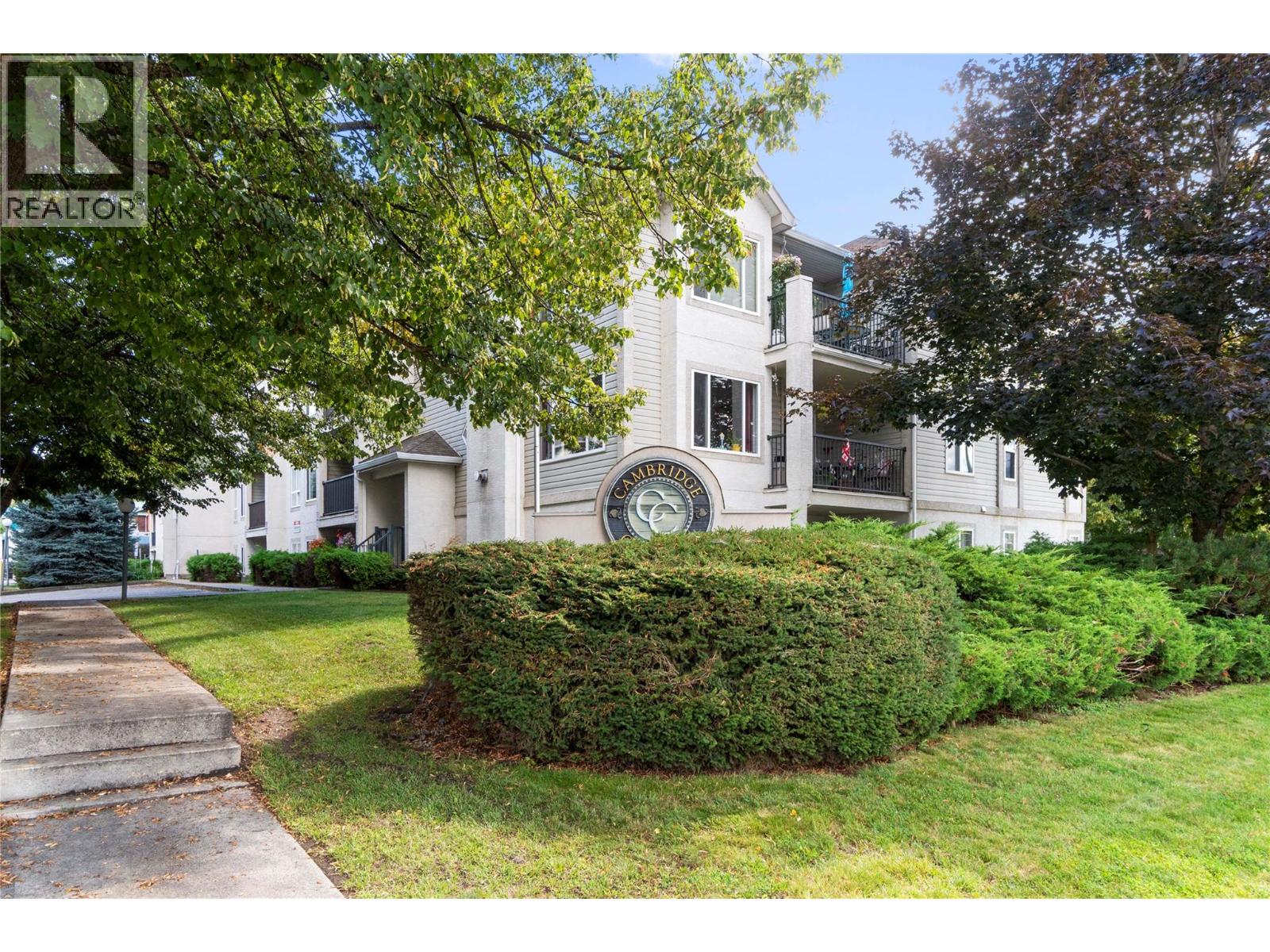
650 3 Street Sw Unit 112
For Sale
57 Days
$354,900 $20K
$334,900
2 beds
2 baths
1,150 Sqft
650 3 Street Sw Unit 112
For Sale
57 Days
$354,900 $20K
$334,900
2 beds
2 baths
1,150 Sqft
Highlights
This home is
36%
Time on Houseful
57 Days
School rated
5.5/10
Salmon Arm
0%
Description
- Home value ($/Sqft)$291/Sqft
- Time on Houseful57 days
- Property typeSingle family
- StyleOther
- Median school Score
- Year built1995
- Mortgage payment
SPACIOUS END UNIT! .......Bright and airy, this 2-bedroom, 2-bath suite in Cambridge Court offers a well-designed layout with extra windows that fill the home with natural light. Nicely finished with quality flooring throughout, the functional kitchen flows directly to a private in-ground patio—ideal for morning coffee or outdoor dining. The living room features a gas fireplace and opens into a generous dining area. The primary bedroom includes a walk-in closet and private ensuite, while the second bedroom, full bath, and in-suite laundry complete the space. Covered parking (#45) and a storage locker are included. All this within easy walking distance to shops, services, and amenities. (id:63267)
Home overview
Amenities / Utilities
- Cooling Wall unit
- Heat source Electric
- Heat type Baseboard heaters
- Sewer/ septic Municipal sewage system
Exterior
- # total stories 1
- Roof Unknown
- # parking spaces 1
- Has garage (y/n) Yes
Interior
- # full baths 2
- # total bathrooms 2.0
- # of above grade bedrooms 2
- Flooring Laminate, tile
- Has fireplace (y/n) Yes
Location
- Community features Pet restrictions
- Subdivision Sw salmon arm
- Zoning description Unknown
Overview
- Lot size (acres) 0.0
- Building size 1150
- Listing # 10360442
- Property sub type Single family residence
- Status Active
Rooms Information
metric
- Primary bedroom 4.267m X 3.556m
Level: Main - Laundry 2.134m X 1.626m
Level: Main - Kitchen 3.226m X 3.048m
Level: Main - Ensuite bathroom (# of pieces - 4) 2.591m X 1.626m
Level: Main - Dining room 3.658m X 3.048m
Level: Main - Living room 3.962m X 4.42m
Level: Main - Other 3.251m X 2.896m
Level: Main - Bathroom (# of pieces - 3) 1.549m X 1.524m
Level: Main - Bedroom 3.454m X 2.642m
Level: Main
SOA_HOUSEKEEPING_ATTRS
- Listing source url Https://www.realtor.ca/real-estate/28774596/650-3-street-sw-unit-112-salmon-arm-sw-salmon-arm
- Listing type identifier Idx
The Home Overview listing data and Property Description above are provided by the Canadian Real Estate Association (CREA). All other information is provided by Houseful and its affiliates.

Lock your rate with RBC pre-approval
Mortgage rate is for illustrative purposes only. Please check RBC.com/mortgages for the current mortgage rates
$-419
/ Month25 Years fixed, 20% down payment, % interest
$474
Maintenance
$
$
$
%
$
%

Schedule a viewing
No obligation or purchase necessary, cancel at any time
Nearby Homes
Real estate & homes for sale nearby





