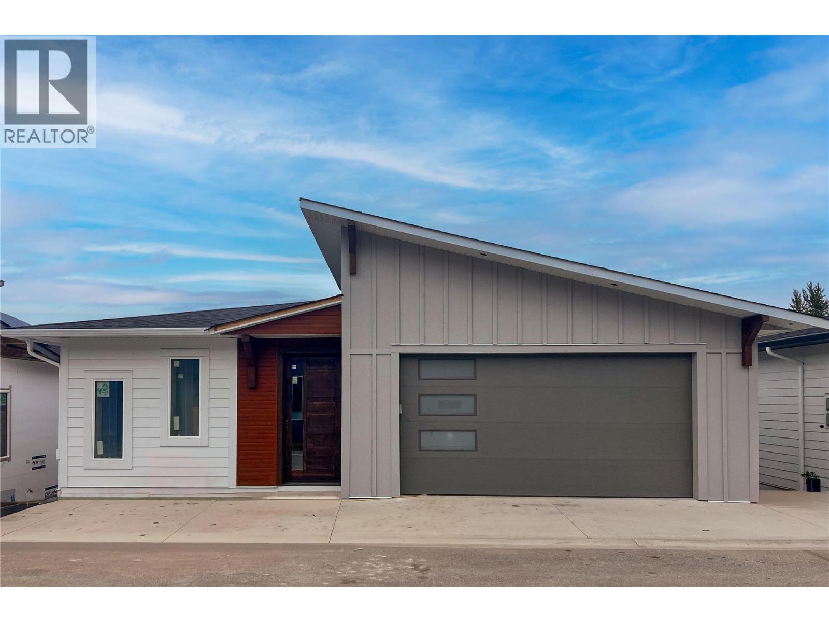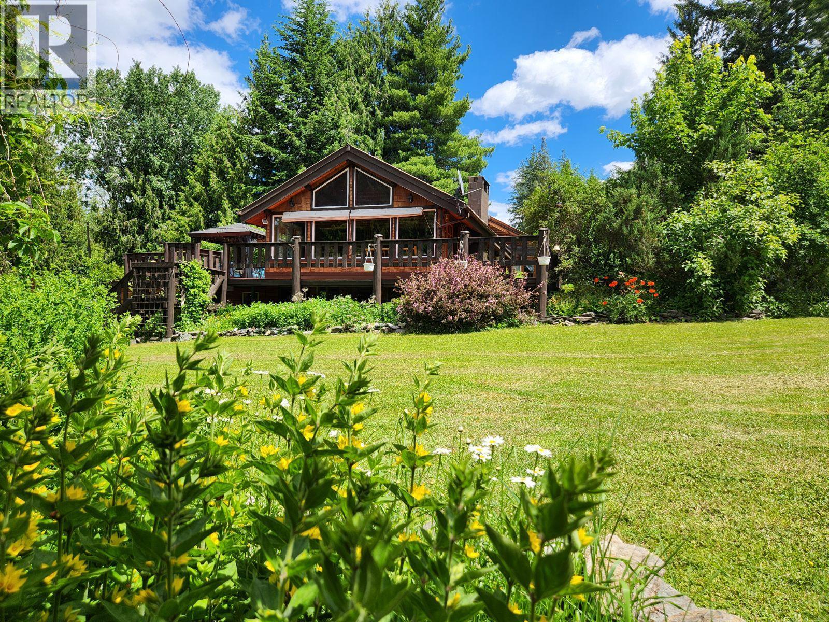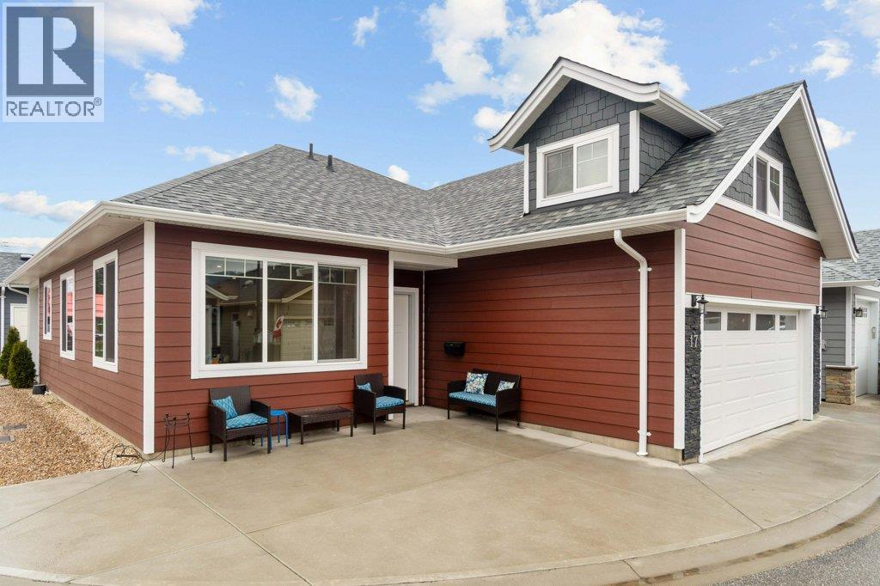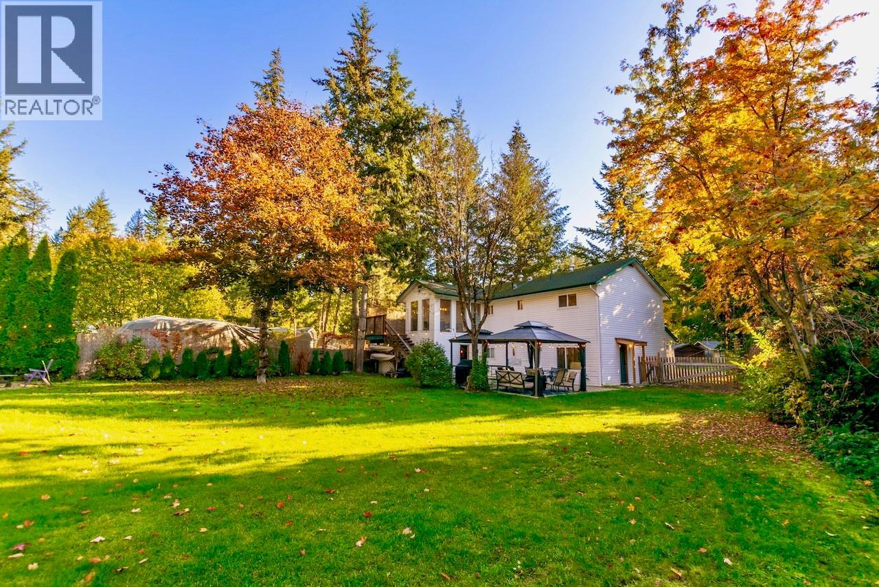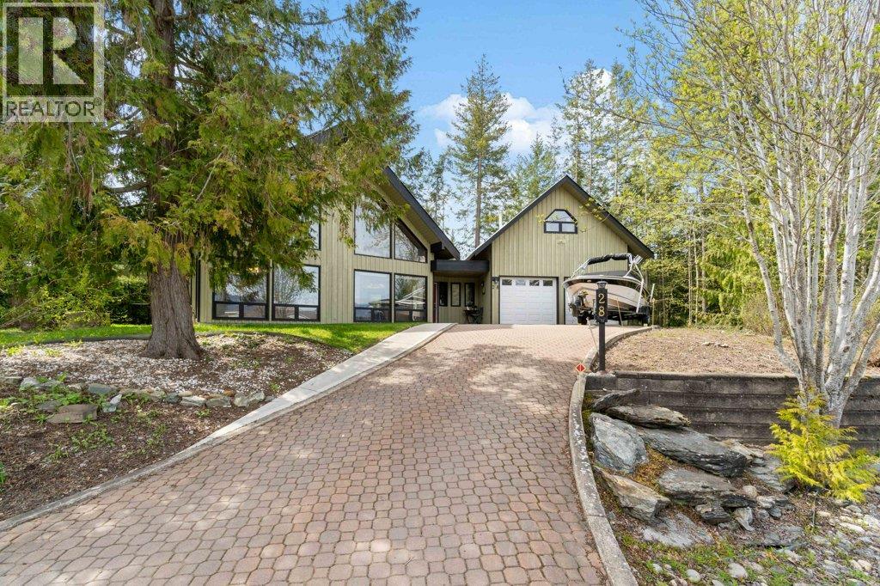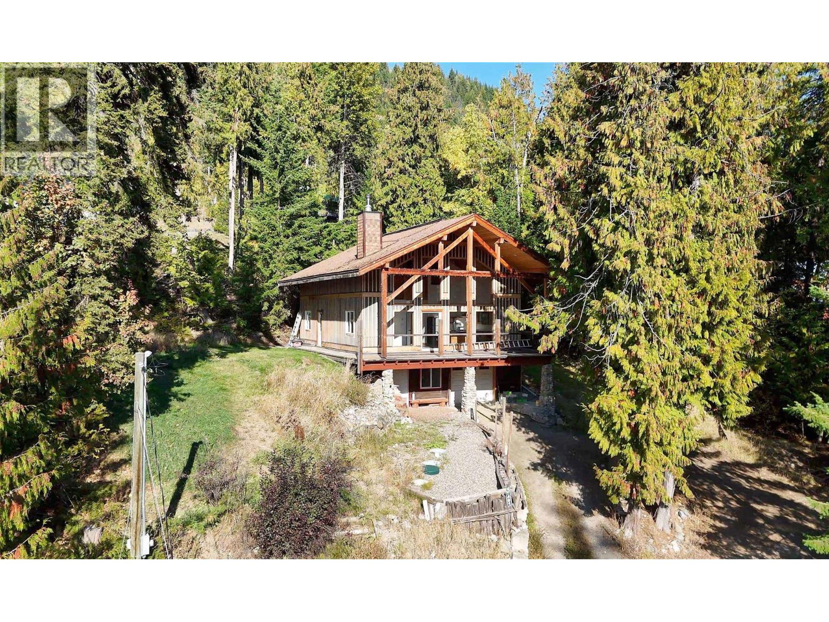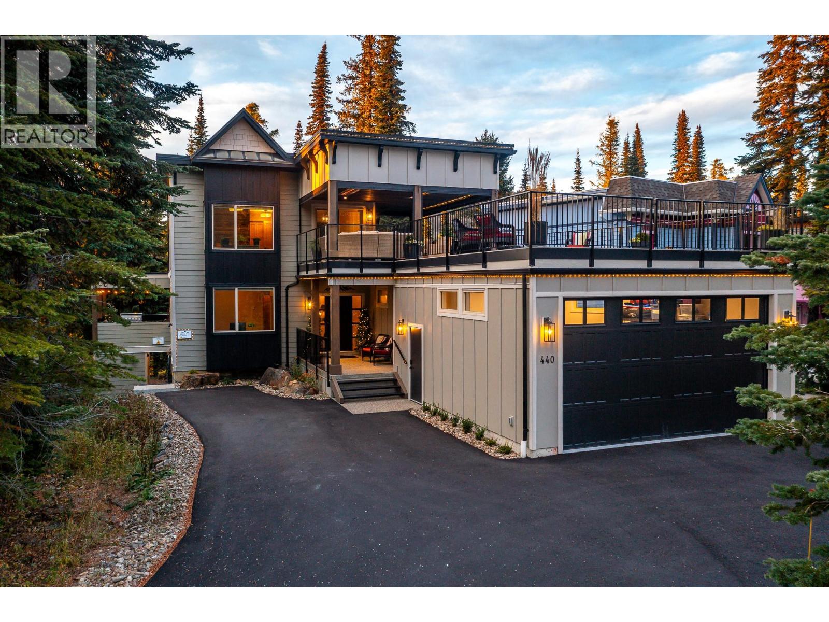- Houseful
- BC
- Salmon Arm
- V1E
- 6859 Ranchero Dr E
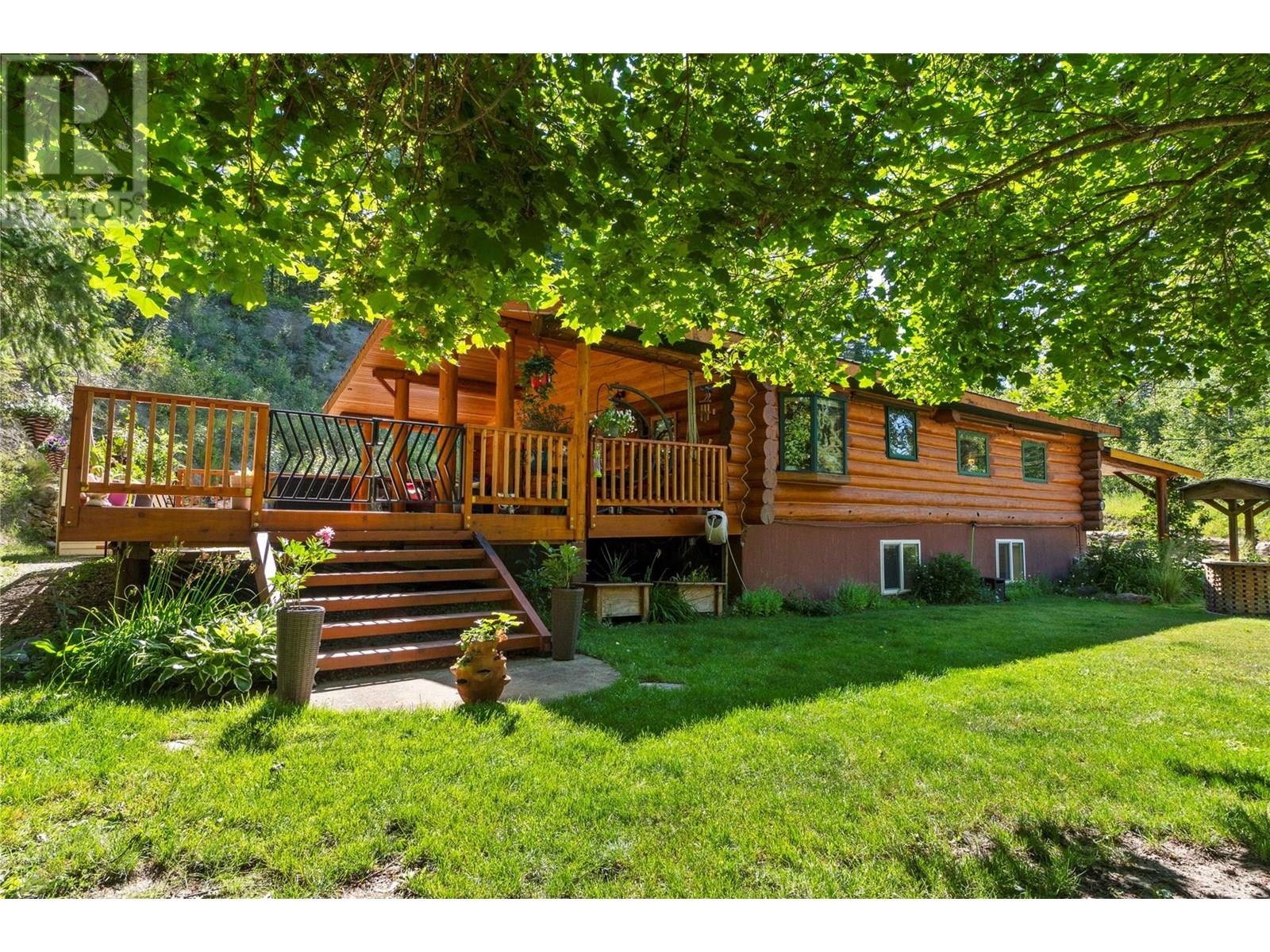
6859 Ranchero Dr E
6859 Ranchero Dr E
Highlights
Description
- Home value ($/Sqft)$304/Sqft
- Time on Houseful106 days
- Property typeSingle family
- StyleLog house/cabin
- Lot size1.03 Acres
- Year built1979
- Mortgage payment
Embrace the essence of refined rustic living in this picturesque log home set on a sprawling 1.03-acre parcel. Nestled on a secluded lot, this magnificent residence offers a harmonious blend of timeless sophistication and contemporary comforts. The pristine main level showcases a luxurious master retreat, featuring an opulent 5-piece spa-like bathroom with a freestanding tub and a deluxe walk-in shower. The luminous living space is flooded with natural light, highlighting the gourmet kitchen with its exquisite island, high-end gas range, and abundant custom cabinetry. Step outside to the grand partially covered deck, ideal for year-round enjoyment. The lower level unveils two additional bedrooms, a cozy family room, and a versatile summer kitchen, presenting an opportunity for a potential in-law suite. Graced with mature landscaping that envelops the estate in natural beauty, this property epitomizes a serene oasis. Boasting a spacious carport and ample parking, including RV/boat space, this exceptional home offers a rare fusion of seclusion, luxury, and outdoor splendor, creating an unparalleled retreat for the discerning buyer. (id:63267)
Home overview
- Cooling Heat pump
- Heat type Heat pump
- Sewer/ septic Septic tank
- # total stories 2
- Roof Unknown
- Has garage (y/n) Yes
- # full baths 2
- # total bathrooms 2.0
- # of above grade bedrooms 3
- Flooring Carpeted, hardwood, tile
- Has fireplace (y/n) Yes
- Community features Family oriented, pets allowed
- Subdivision Se salmon arm
- Zoning description Unknown
- Lot desc Landscaped
- Lot dimensions 1.03
- Lot size (acres) 1.03
- Building size 2400
- Listing # 10354483
- Property sub type Single family residence
- Status Active
- Utility 2.057m X 2.134m
Level: Lower - Other 3.988m X 4.877m
Level: Lower - Bedroom 4.267m X 3.226m
Level: Lower - Full bathroom 1.829m X 3.226m
Level: Lower - Bedroom 3.124m X 4.369m
Level: Lower - Family room 5.715m X 8.331m
Level: Lower - Primary bedroom 3.912m X 5.74m
Level: Main - Kitchen 3.556m X 5.182m
Level: Main - Laundry 2.134m X 1.295m
Level: Main - Bathroom (# of pieces - 5) 3.988m X 4.013m
Level: Main - Dining room 5.029m X 1.448m
Level: Main - Living room 5.385m X 5.182m
Level: Main
- Listing source url Https://www.realtor.ca/real-estate/28570461/6859-ranchero-drive-e-salmon-arm-se-salmon-arm
- Listing type identifier Idx

$-1,944
/ Month





