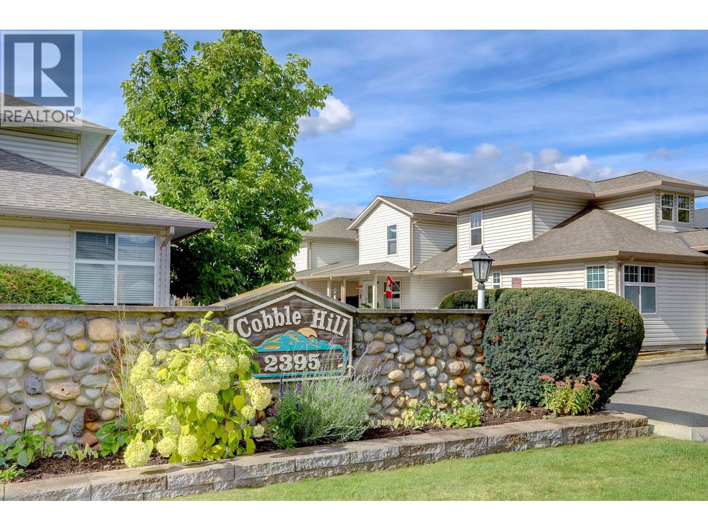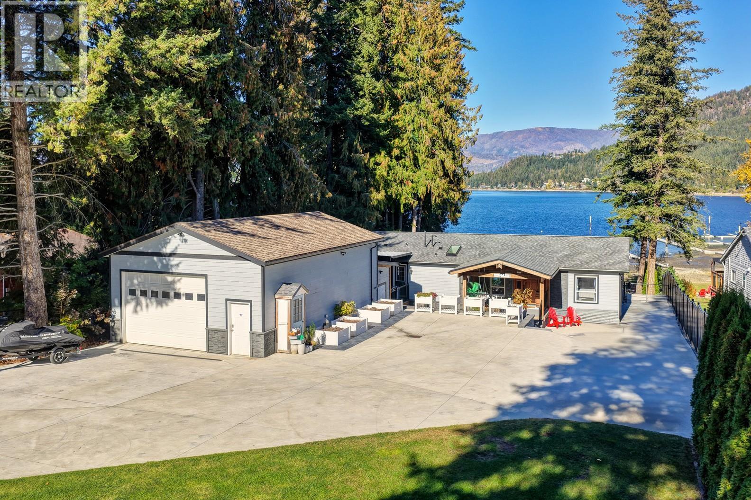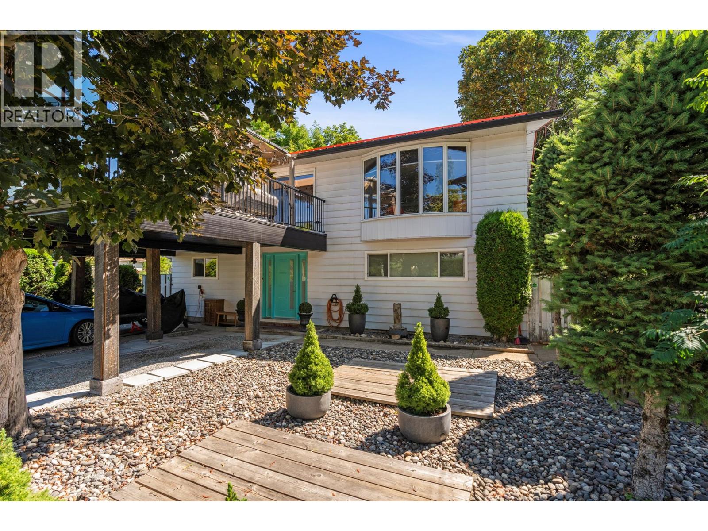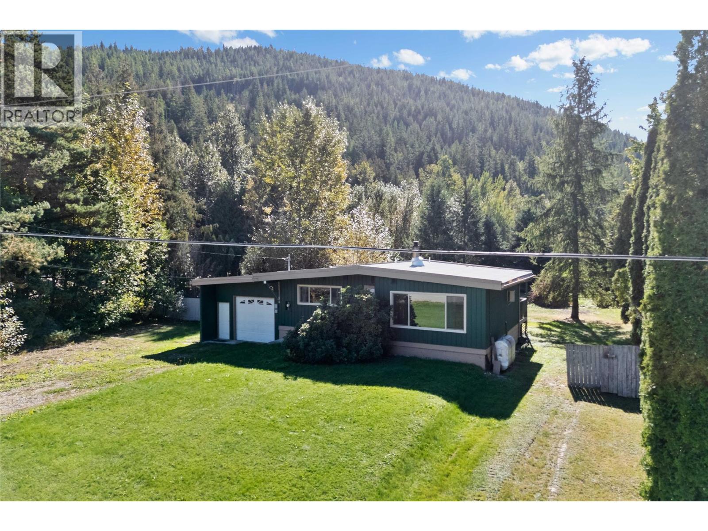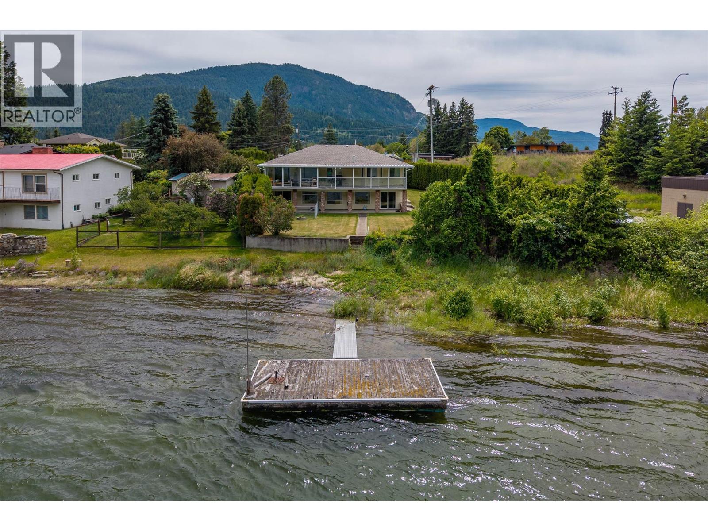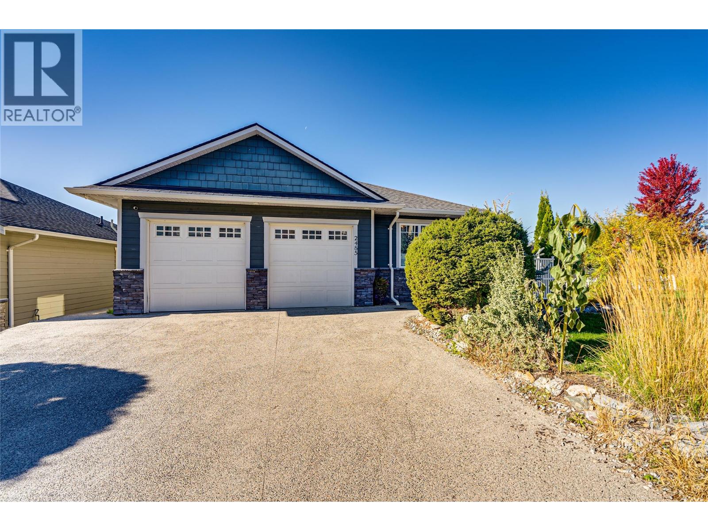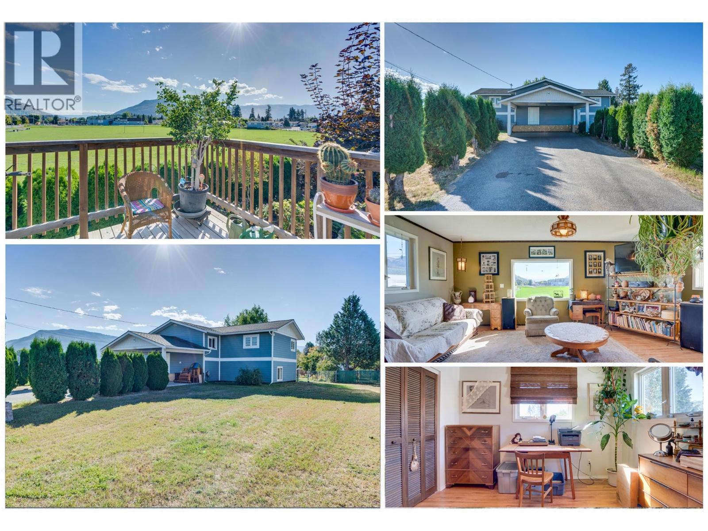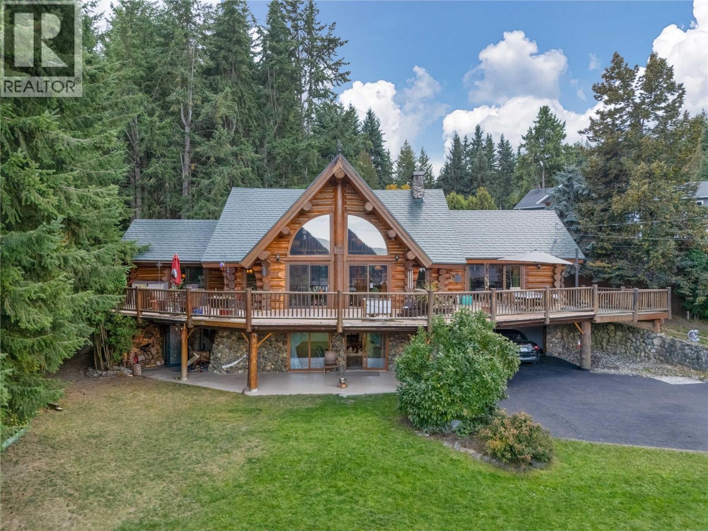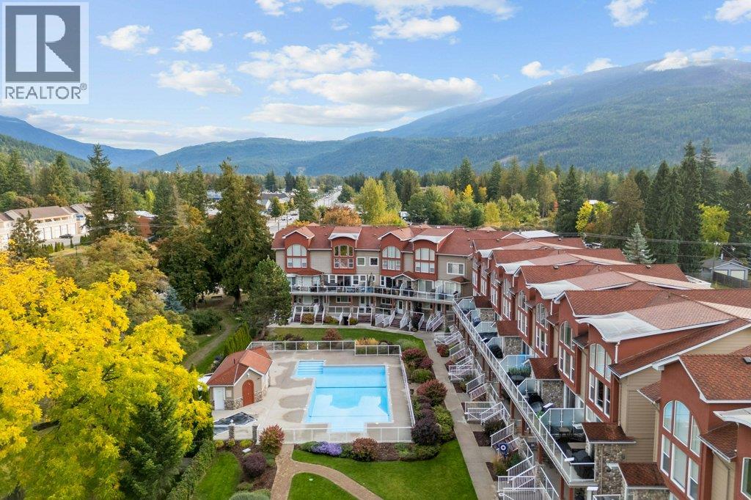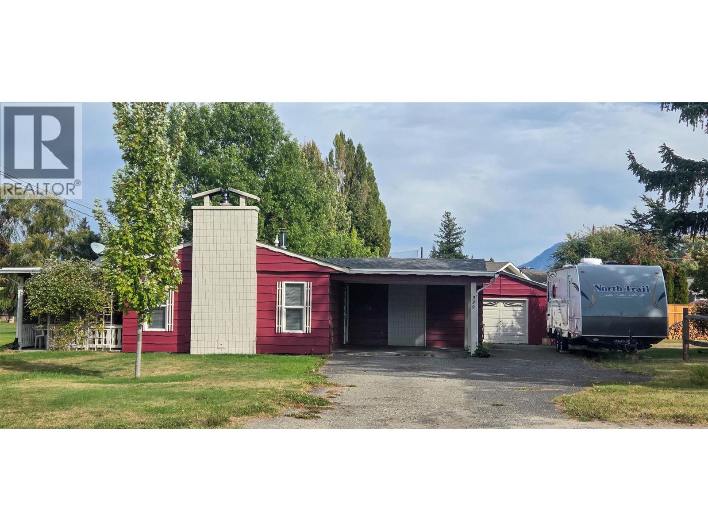- Houseful
- BC
- Salmon Arm
- V1E
- 721 11 Street Southeast
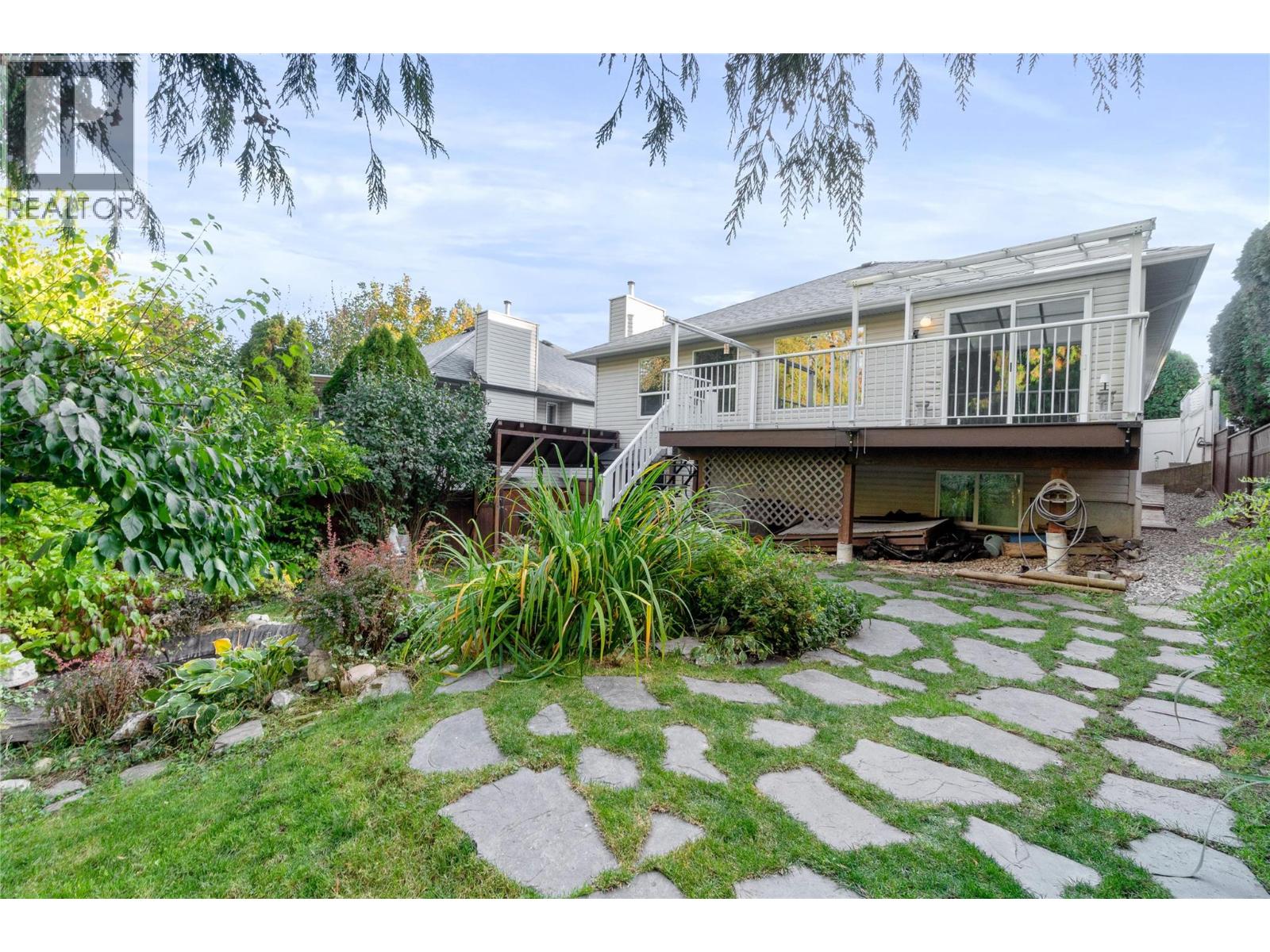
721 11 Street Southeast
721 11 Street Southeast
Highlights
Description
- Home value ($/Sqft)$306/Sqft
- Time on Housefulnew 10 hours
- Property typeSingle family
- StyleRanch
- Median school Score
- Lot size5,227 Sqft
- Year built1998
- Garage spaces2
- Mortgage payment
Welcome to this family home, ideally located on a quiet cul-de-sac with a private backyard that backs onto the peaceful Pileated Woods Trail System. Enjoy the serenity of nature right from your own yard—the birds around the tranquil pond and greenery offer a calming sight. Step inside to a bright, welcoming main floor, enhanced by an overhead skylight that fills the foyer with natural light. This level-entry rancher features an open-concept layout with 4 bedrooms and 3 full bathrooms, providing flexibility for families or those seeking extra space. The lower level has a separate entrance and a layout that easily lends itself to a 1-bedroom suite or comfortable in-law accommodation—ideal for extended family or guests. Updates include a refreshed kitchen with quartz counters (2019), newer roof (approx. 10 yrs), updated furnace and A/C (approx. 4 yrs), and replacement of all Poly-B plumbing (2025). The cozy gas fireplace adds warmth, and the upstairs was recently painted. Washer and dryer are downstairs, with additional hookups available on the main level if preferred. Relax in the hot tub surrounded by lush landscaping, including magnolia and lilac trees. The fenced backyard is perfect for pets or kids to play safely. A wonderful opportunity to settle into a quiet, established neighborhood—well cared for and ready for your personal touch. (id:63267)
Home overview
- Cooling Central air conditioning
- Heat type Forced air, see remarks
- Sewer/ septic Municipal sewage system
- # total stories 2
- Roof Unknown
- # garage spaces 2
- # parking spaces 2
- Has garage (y/n) Yes
- # full baths 3
- # total bathrooms 3.0
- # of above grade bedrooms 4
- Has fireplace (y/n) Yes
- Subdivision Se salmon arm
- Zoning description Unknown
- Lot dimensions 0.12
- Lot size (acres) 0.12
- Building size 2385
- Listing # 10360911
- Property sub type Single family residence
- Status Active
- Laundry 1.829m X 1.524m
Level: Basement - Bedroom 3.861m X 3.632m
Level: Basement - Utility 2.819m X 0.889m
Level: Basement - Bathroom (# of pieces - 4) 2.54m X 1.854m
Level: Basement - Storage 3.023m X 2.184m
Level: Basement - Media room 4.877m X 4.521m
Level: Basement - Recreational room 9.068m X 6.477m
Level: Basement - Ensuite bathroom (# of pieces - 3) 2.083m X 1.981m
Level: Main - Dining room 4.039m X 2.642m
Level: Main - Living room 4.597m X 3.632m
Level: Main - Bedroom 3.175m X 2.718m
Level: Main - Kitchen 5.334m X 3.175m
Level: Main - Primary bedroom 4.648m X 3.378m
Level: Main - Bedroom 3.175m X 2.642m
Level: Main - Bathroom (# of pieces - 4) 3.556m X 2.464m
Level: Main
- Listing source url Https://www.realtor.ca/real-estate/28999292/721-11th-street-se-salmon-arm-se-salmon-arm
- Listing type identifier Idx

$-1,944
/ Month

