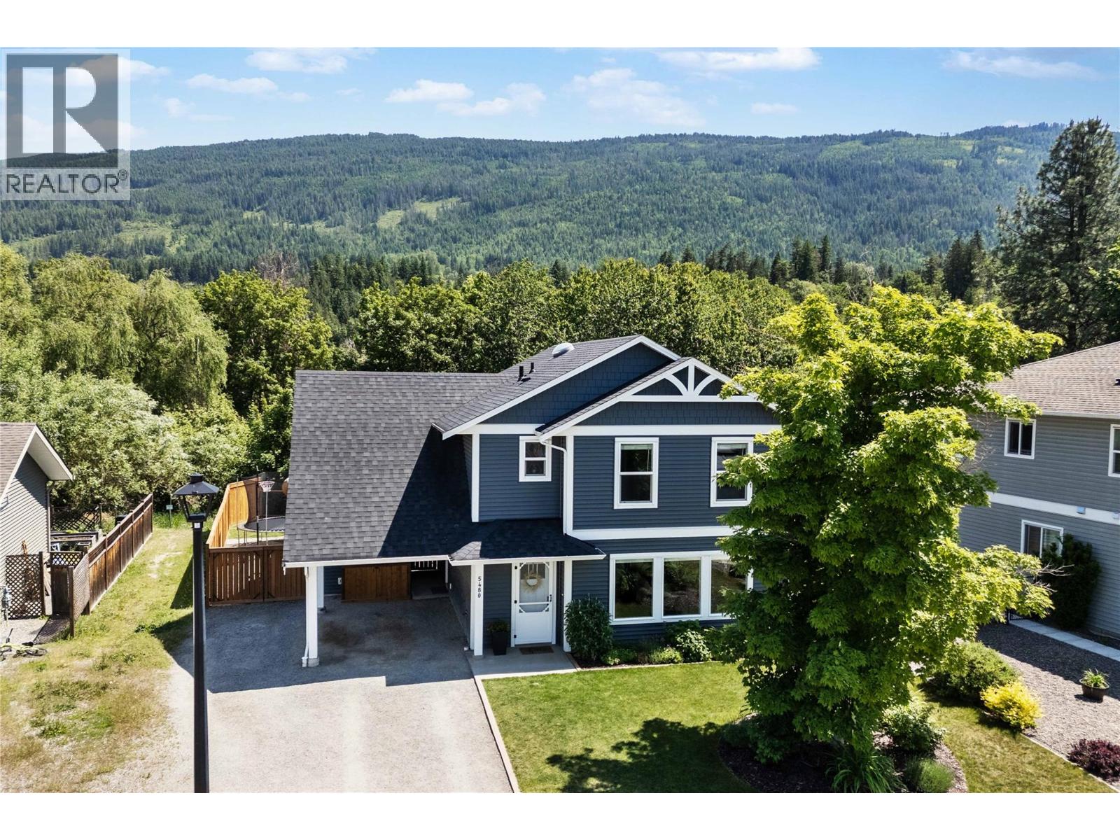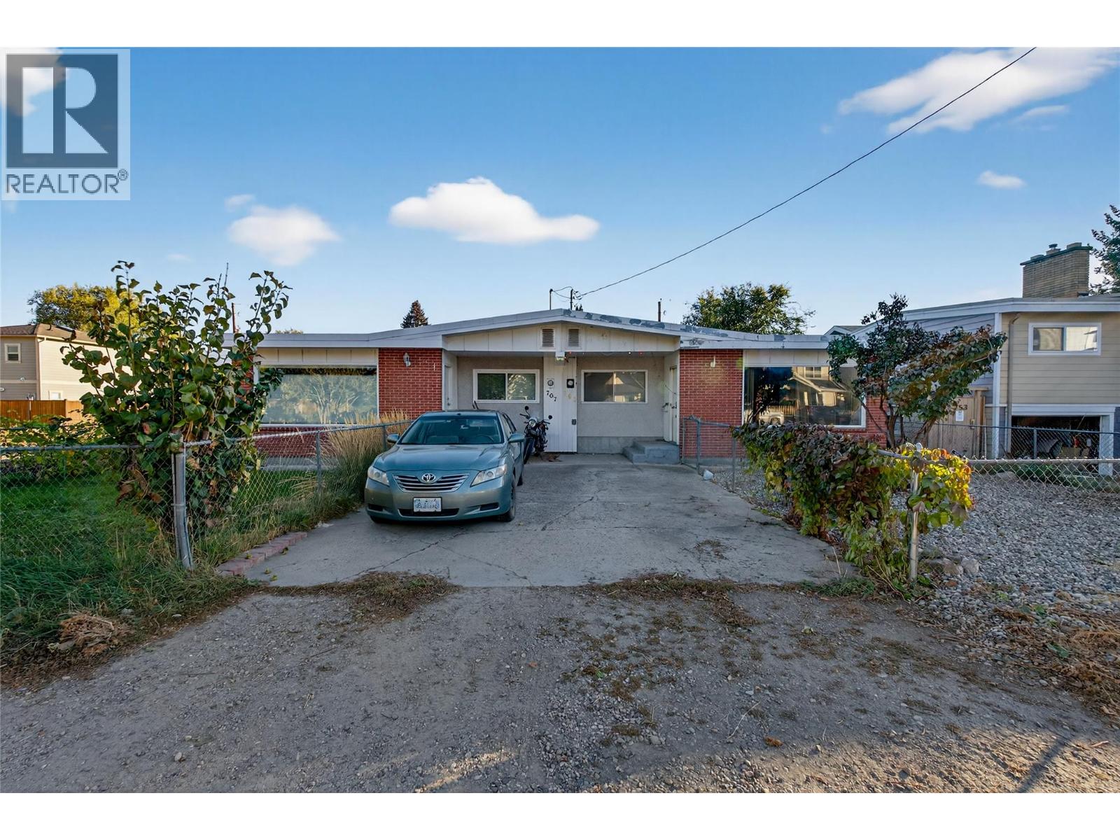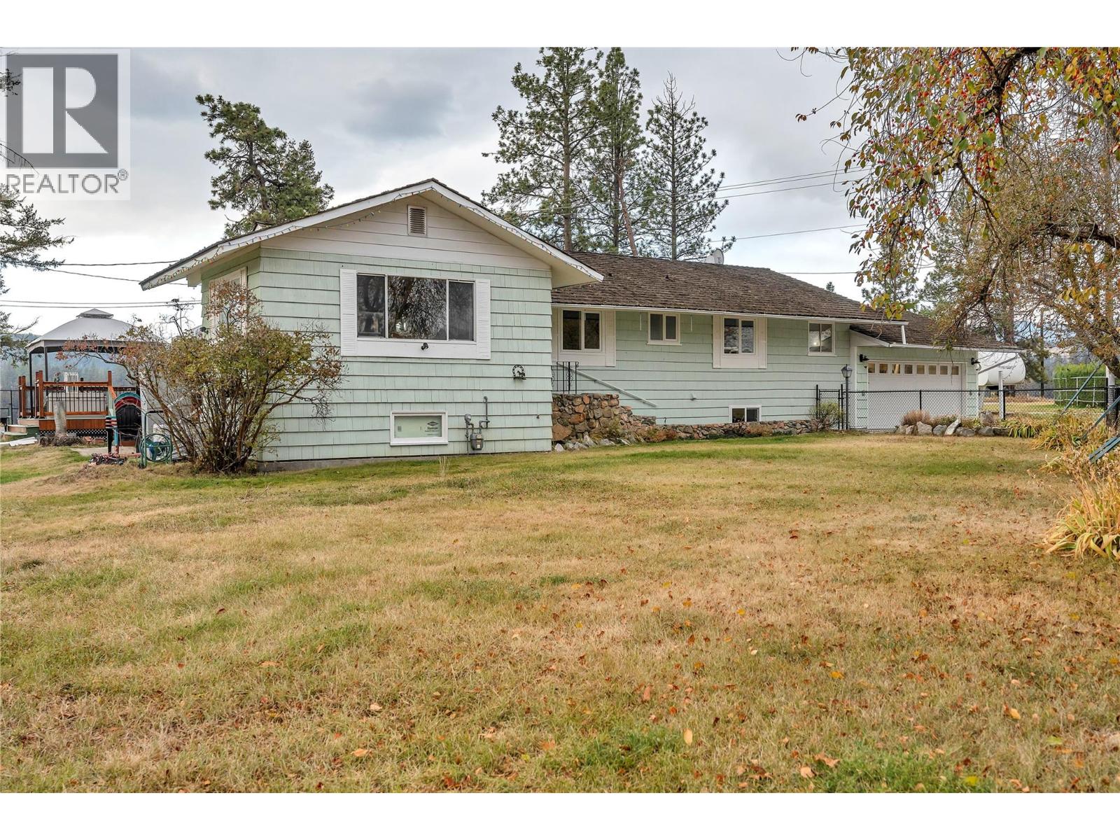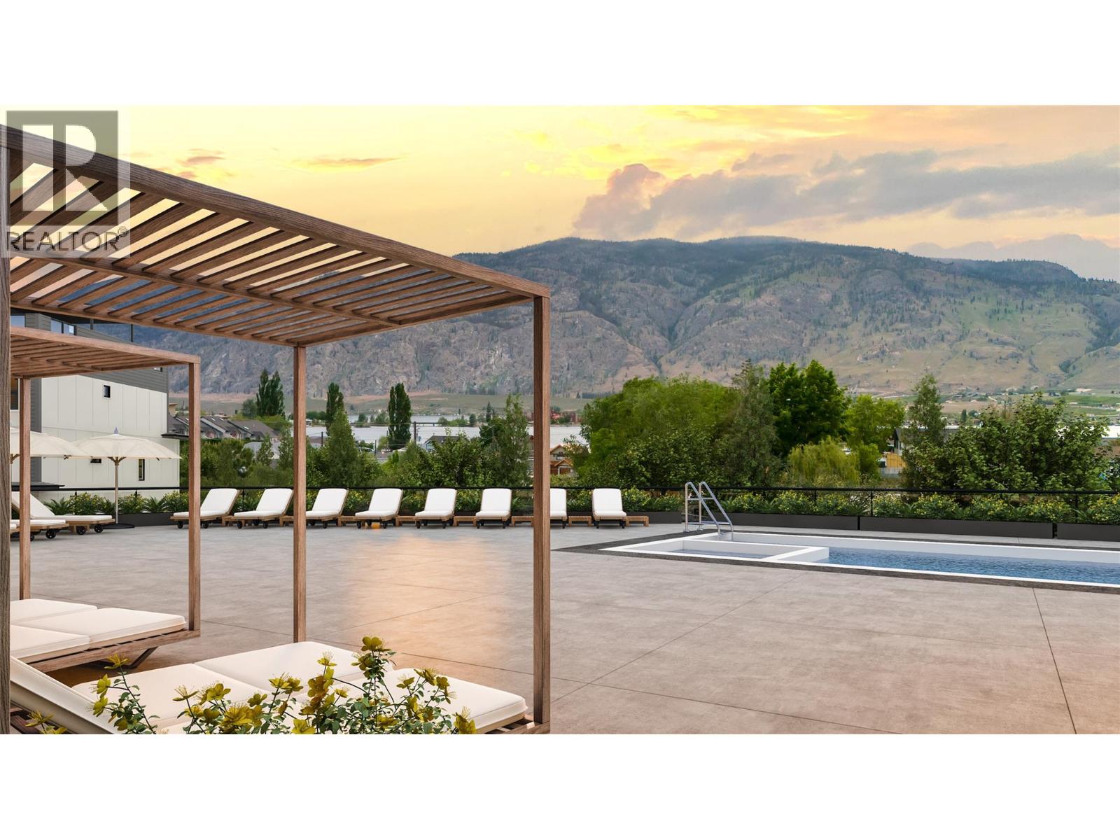- Houseful
- BC
- Salmon Arm
- V0E
- 73 Avenue Ne Unit 5480

Highlights
Description
- Home value ($/Sqft)$431/Sqft
- Time on Houseful47 days
- Property typeSingle family
- Median school Score
- Lot size5,227 Sqft
- Year built2018
- Mortgage payment
A RARE FIND YOU'LL WANT TO SEE! Tucked into a peaceful cul-de-sac in the heart of family-friendly Canoe, this 3 bed, 3 bath home (2018) was custom-built by award winning Whitstone Developments Ltd. and is more than just a place to live—it's where your next chapter begins. Step inside and be greeted by a thoughtfully designed, bright main floor that’s perfect for both quiet mornings and lively gatherings. The modern kitchen is designed with quality finishes, generous counter space, and a layout that flows effortlessly into the dining room. Upstairs, you’ll find a spacious primary suite with a private ensuite, plus two additional bedrooms and a full bath—ideal for kids, guests, or your home office. Also upstairs is a bonus unfinished space waiting for your creative ideas. Outside features a large fully landscaped lot, with a patio space, grape arbor and the privacy of green space behind you. Picture summer barbecues, kids riding bikes in the cul-de-sac, and cozy evenings under the stars. Canoe offers that rare blend of small-town charm and big-nature access—beaches, parks, trails, and Shuswap Lake are all just minutes away. This is more than a home. It’s your basecamp for adventure, a safe space to grow, and a smart investment in lifestyle and community. Homes like this don’t come up often in Canoe—come take a look before it’s gone. (id:63267)
Home overview
- Cooling Central air conditioning
- Heat source Electric
- Heat type Forced air
- Sewer/ septic Municipal sewage system
- # total stories 2
- Roof Unknown
- Fencing Fence
- # parking spaces 2
- Has garage (y/n) Yes
- # full baths 2
- # half baths 1
- # total bathrooms 3.0
- # of above grade bedrooms 3
- Community features Family oriented
- Subdivision Ne salmon arm
- View Mountain view
- Zoning description Unknown
- Lot desc Landscaped, level
- Lot dimensions 0.12
- Lot size (acres) 0.12
- Building size 1716
- Listing # 10361863
- Property sub type Single family residence
- Status Active
- Bedroom 2.794m X 4.14m
Level: 2nd - Bathroom (# of pieces - 4) 2.515m X 1.956m
Level: 2nd - Bedroom 2.794m X 3.353m
Level: 2nd - Ensuite bathroom (# of pieces - 4) 2.108m X 2.972m
Level: 2nd - Primary bedroom 4.064m X 4.521m
Level: 2nd - Laundry 2.261m X 2.692m
Level: 2nd - Kitchen 4.089m X 2.718m
Level: Main - Bathroom (# of pieces - 2) 2.21m X 0.864m
Level: Main - Living room 4.724m X 5.563m
Level: Main - Dining room 4.089m X 3.2m
Level: Main
- Listing source url Https://www.realtor.ca/real-estate/28821218/5480-73-avenue-ne-salmon-arm-ne-salmon-arm
- Listing type identifier Idx

$-1,971
/ Month












