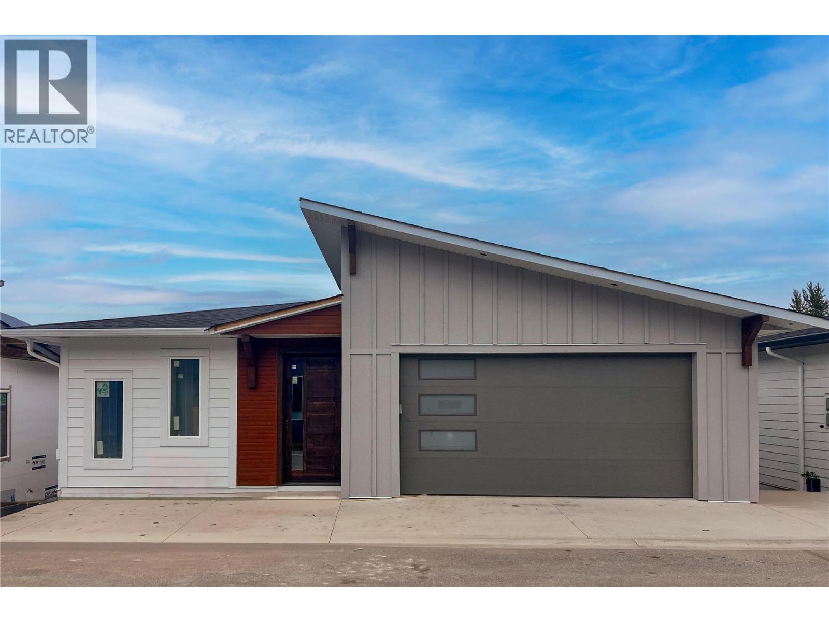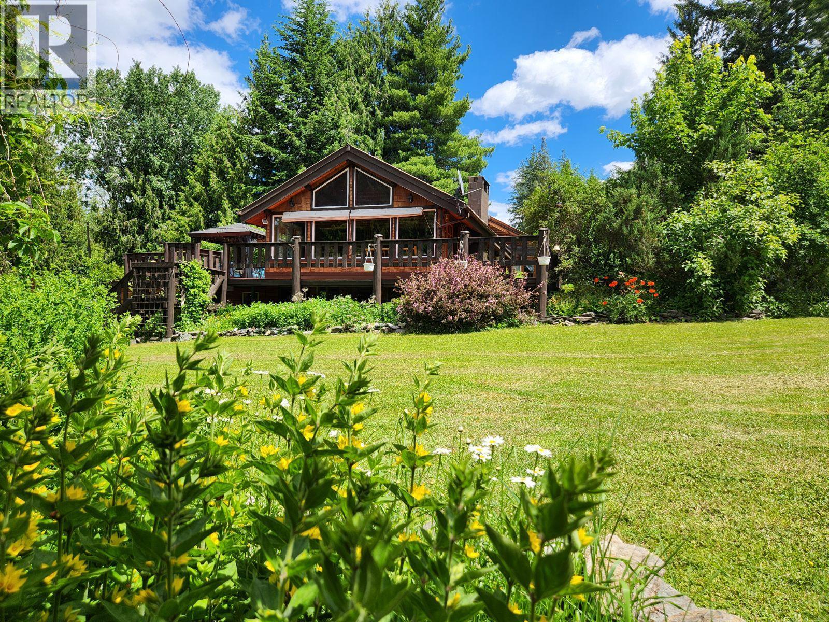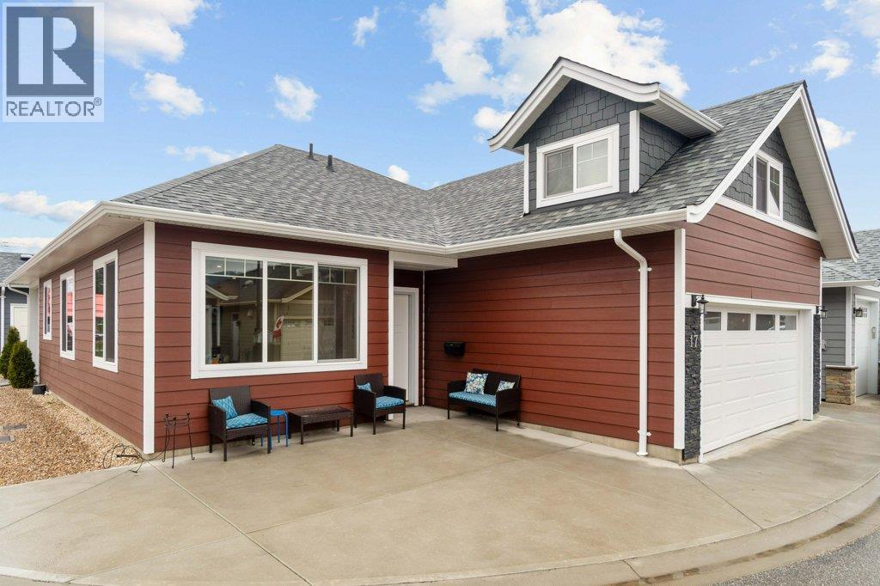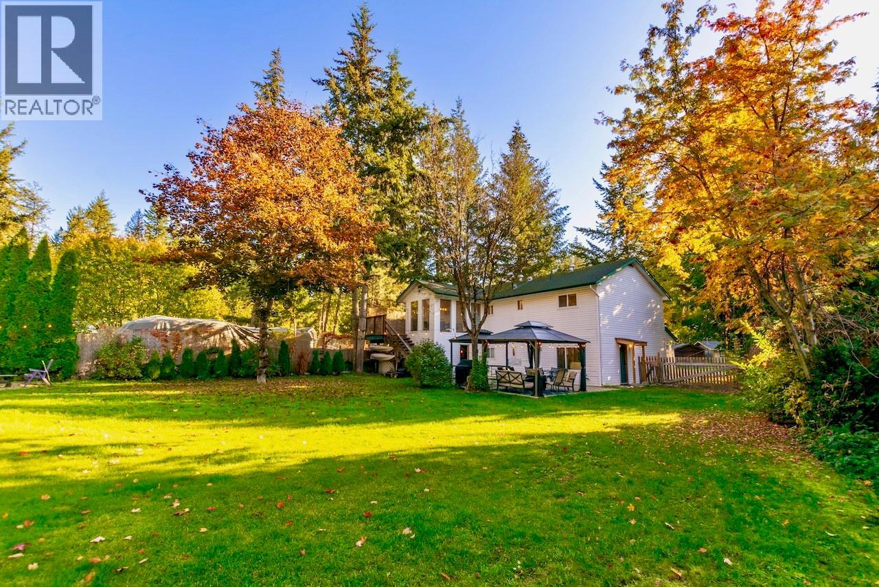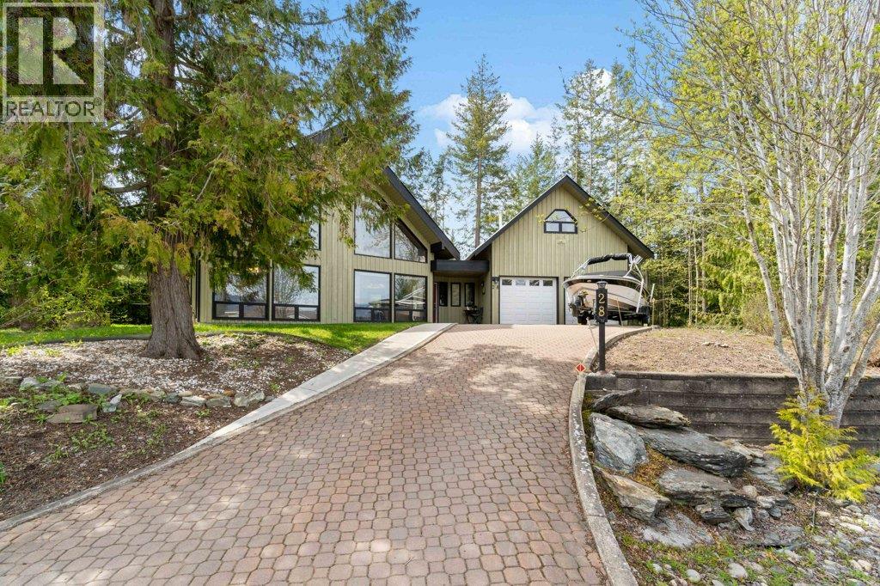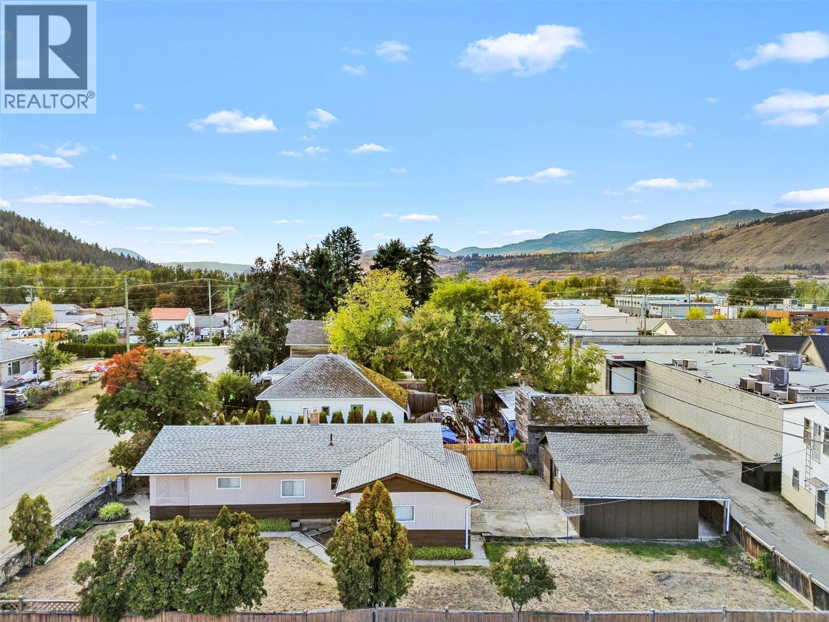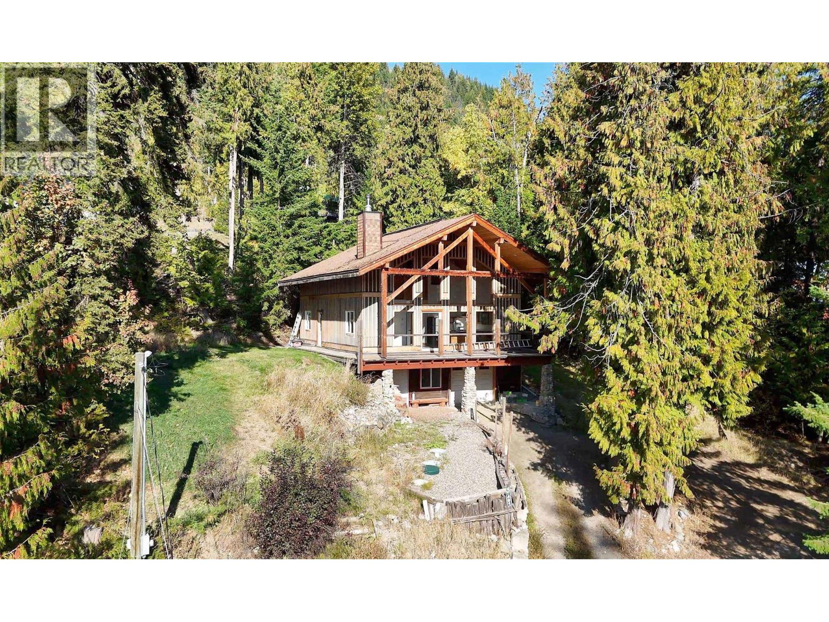- Houseful
- BC
- Salmon Arm
- V1E
- 801 20 Street Ne Unit 27
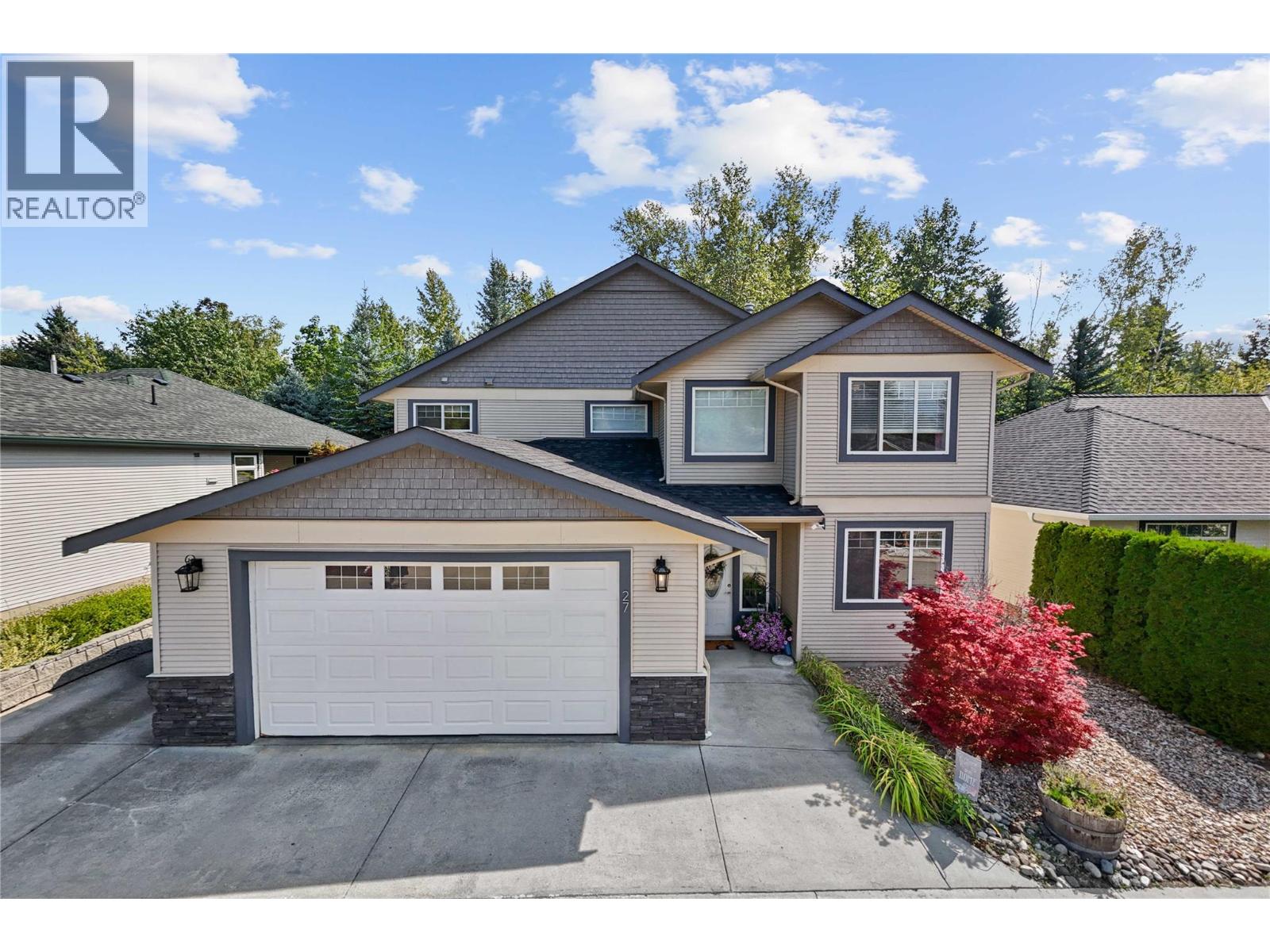
801 20 Street Ne Unit 27
801 20 Street Ne Unit 27
Highlights
Description
- Home value ($/Sqft)$290/Sqft
- Time on Houseful53 days
- Property typeSingle family
- Median school Score
- Lot size4,356 Sqft
- Year built2005
- Garage spaces2
- Mortgage payment
Welcome to this beautifully updated 5 bedroom, 3 bathroom home in the Aspen Grove neighborhood. Backing directly onto the forested Rotary Trail park, this property offers privacy, natural beauty, and easy access to Rotary Trail where you can walk right to downtown. Ideally located within walking distance to schools, grocery shopping, the rec center, and more, it’s the perfect blend of convenience and lifestyle. Inside, you’ll find a bright, spacious kitchen with a large island, pantry, and newer appliances (2020), along with a convenient main-floor laundry room. The generous dining area opens to the deck and patio, where you can relax and enjoy the private, fenced backyard. The inviting living room features soaring ceilings, creating an open and airy atmosphere. This home has seen extensive updates: A/C and hot water tank (2019), new flooring (2021), furnace (2023), window coverings (2024), and a brand-new roof (2024). Exterior upgrades in 2025 include fresh trim paint, new siding under the gables, and stylish faux rock accents. A new washer and dryer (2018/2024) complete the list of thoughtful improvements. The lower level offers excellent versatility with a summer kitchen/in-law suite, ideal for extended family or guests. With a double garage, low-maintenance yard, and true move-in readiness, this Aspen Grove gem is the perfect place to call home. (id:63267)
Home overview
- Cooling Central air conditioning
- Heat type Forced air, see remarks
- Sewer/ septic Municipal sewage system
- # total stories 2
- Fencing Fence
- # garage spaces 2
- # parking spaces 2
- Has garage (y/n) Yes
- # full baths 3
- # total bathrooms 3.0
- # of above grade bedrooms 5
- Community features Pets allowed
- Subdivision Ne salmon arm
- Zoning description Unknown
- Lot desc Landscaped, level
- Lot dimensions 0.1
- Lot size (acres) 0.1
- Building size 2504
- Listing # 10361117
- Property sub type Single family residence
- Status Active
- Kitchen 4.166m X 4.267m
- Full bathroom Measurements not available
Level: Lower - Bedroom 3.023m X 3.048m
Level: Lower - Bedroom 3.988m X 3.81m
Level: Lower - Family room 3.556m X 5.563m
Level: Lower - Bedroom 2.87m X 3.835m
Level: Lower - Full bathroom Measurements not available
Level: Main - Kitchen 4.242m X 3.226m
Level: Main - Bedroom 3.023m X 3.785m
Level: Main - Primary bedroom 3.886m X 6.756m
Level: Main - Dining room 4.242m X 3.378m
Level: Main - Full ensuite bathroom Measurements not available
Level: Main - Living room 3.81m X 5.563m
Level: Main
- Listing source url Https://www.realtor.ca/real-estate/28792674/801-20-street-ne-unit-27-salmon-arm-ne-salmon-arm
- Listing type identifier Idx

$-1,828
/ Month





