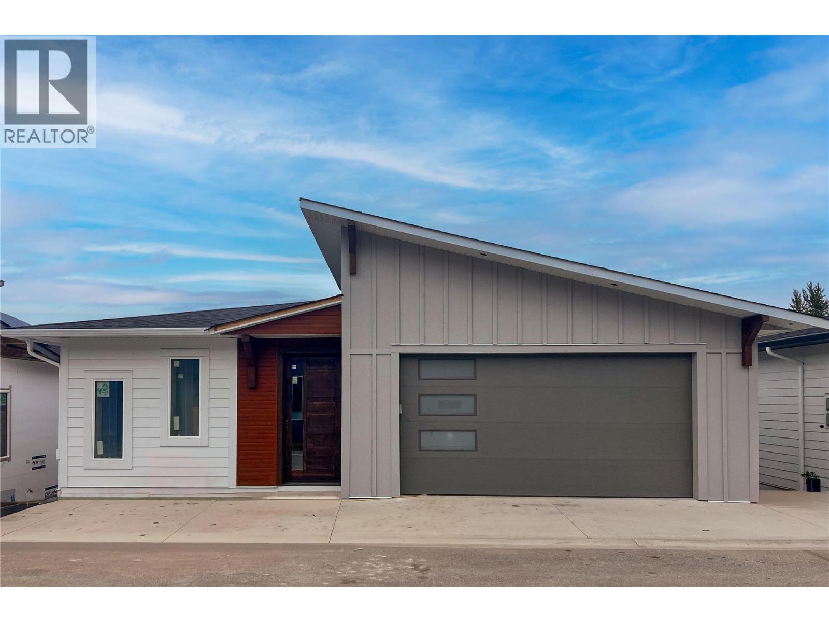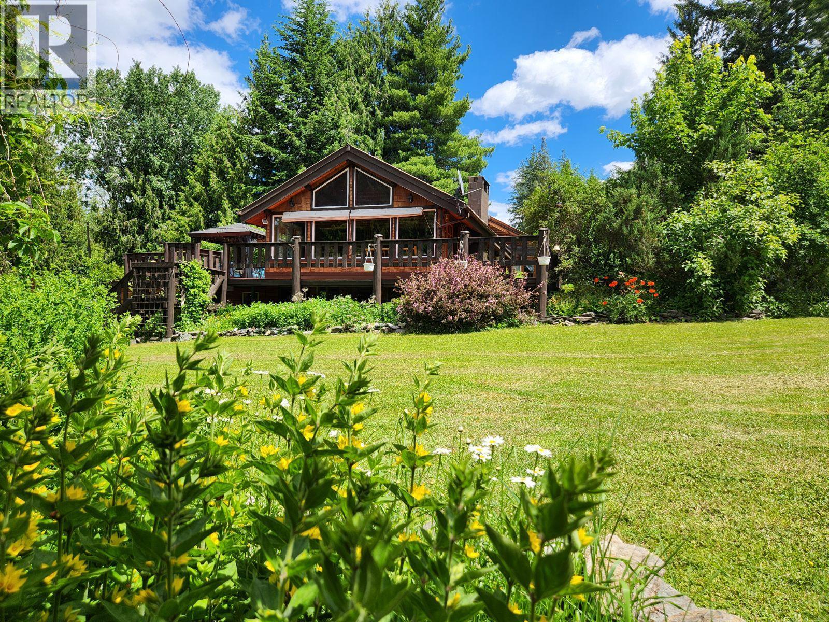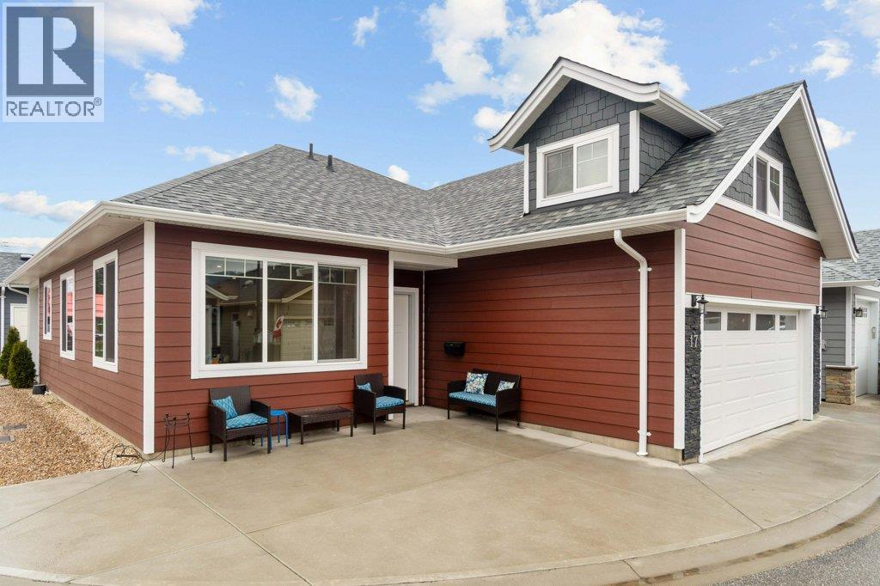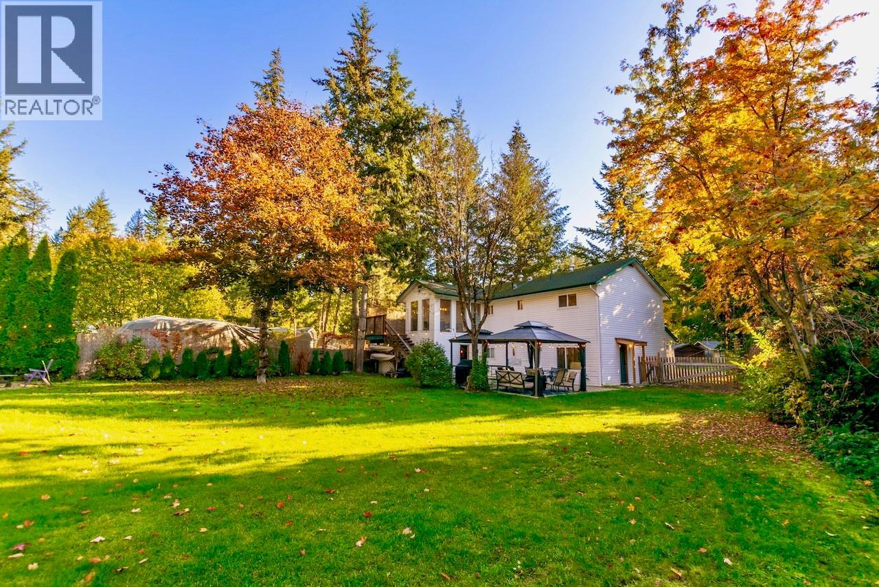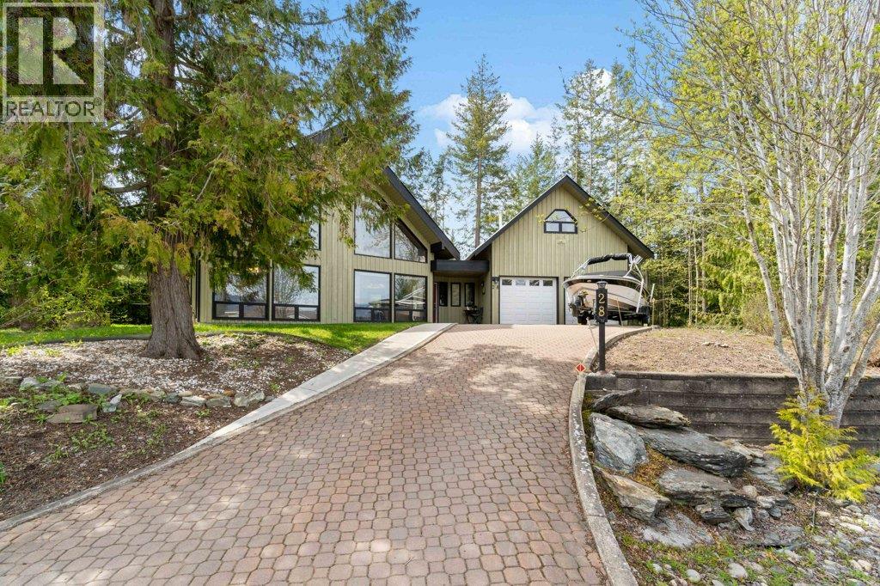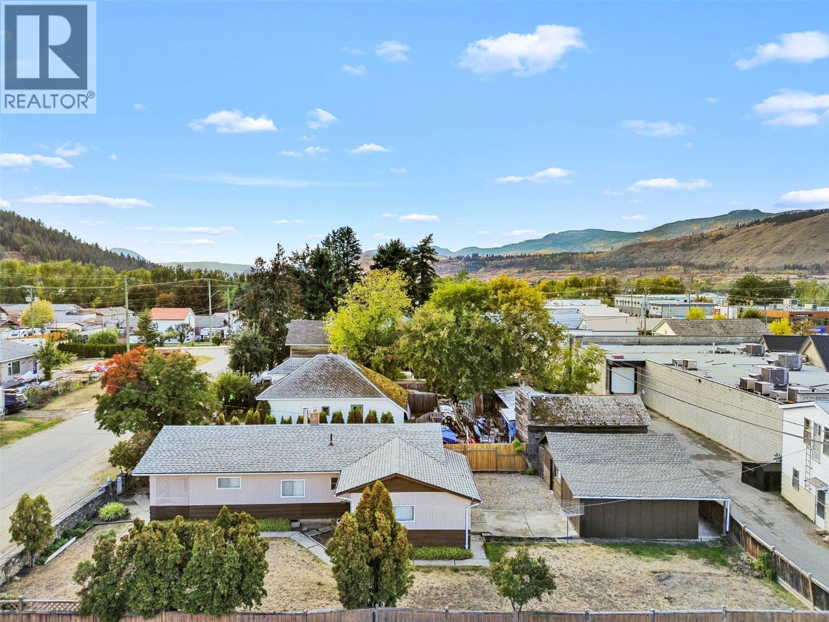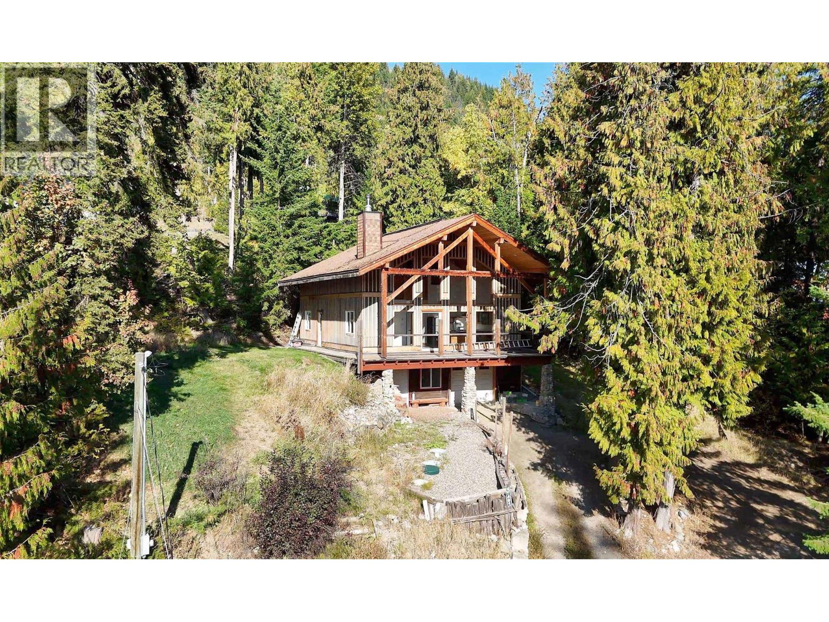- Houseful
- BC
- Salmon Arm
- V1E
- 870 10 Street Sw Unit 101
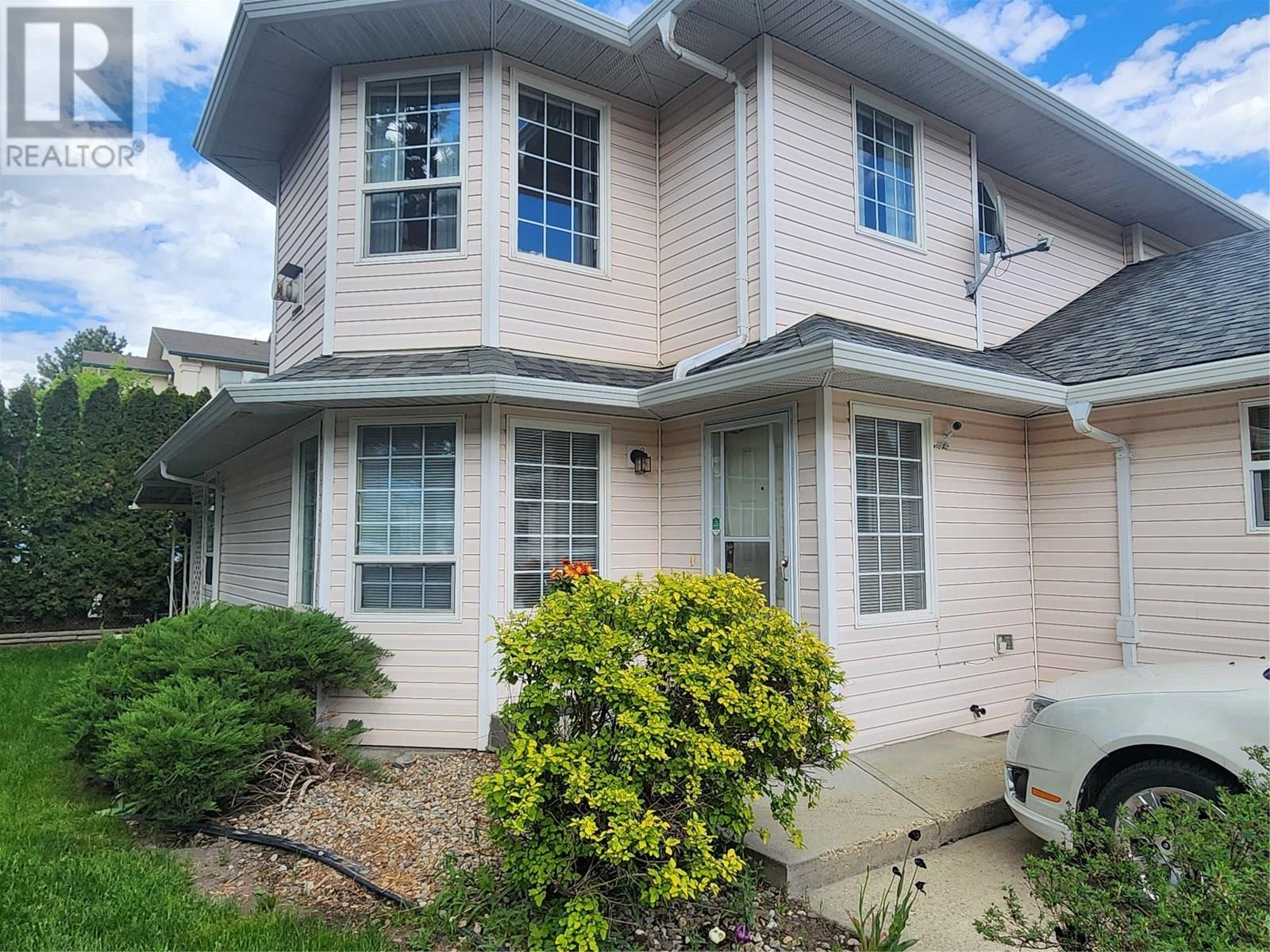
870 10 Street Sw Unit 101
For Sale
124 Days
$459,900 $10K
$450,000
3 beds
3 baths
1,671 Sqft
870 10 Street Sw Unit 101
For Sale
124 Days
$459,900 $10K
$450,000
3 beds
3 baths
1,671 Sqft
Highlights
This home is
15%
Time on Houseful
124 Days
School rated
5.4/10
Salmon Arm
0%
Description
- Home value ($/Sqft)$269/Sqft
- Time on Houseful124 days
- Property typeSingle family
- Median school Score
- Year built1993
- Garage spaces1
- Mortgage payment
Still avaialble!! Embrace the allure of one-floor living in this charming 3 bed/2.5 bath townhome, nestled in the serene 55+ community of Parkhaven. A cozy main floor master bedroom with en-suite beckons you to unwind, while the inviting gas fireplace dances with warmth in the upstairs living room. Two delightful bedrooms, a full bath, and a quaint family room create a welcoming retreat for cherished guests. With a single garage, extra parking, and close proximity to Piccadilly mall, this home seamlessly blends charm and convenience. The motivated seller sets the stage for a swift possession, inviting you to seize the moment and claim this enchanting abode as your own. (id:63267)
Home overview
Amenities / Utilities
- Cooling Central air conditioning
- Heat type See remarks
- Sewer/ septic Municipal sewage system
Exterior
- # total stories 2
- Roof Unknown
- # garage spaces 1
- # parking spaces 2
- Has garage (y/n) Yes
Interior
- # full baths 2
- # half baths 1
- # total bathrooms 3.0
- # of above grade bedrooms 3
- Has fireplace (y/n) Yes
Location
- Community features Seniors oriented
- Subdivision Sw salmon arm
- Zoning description Unknown
Overview
- Lot size (acres) 0.0
- Building size 1671
- Listing # 10352888
- Property sub type Single family residence
- Status Active
Rooms Information
metric
- Family room 4.572m X 3.454m
Level: 2nd - Bathroom (# of pieces - 4) 2.311m X 2.337m
Level: 2nd - Bedroom 3.658m X 2.972m
Level: 2nd - Bedroom 2.718m X 4.267m
Level: 2nd - Ensuite bathroom (# of pieces - 4) 2.515m X 1.473m
Level: Main - Dining room 3.353m X 2.438m
Level: Main - Laundry 1.524m X 0.914m
Level: Main - Bathroom (# of pieces - 2) 2.438m X 1.295m
Level: Main - Primary bedroom 3.277m X 3.607m
Level: Main - Living room 4.47m X 3.505m
Level: Main - Kitchen 5.004m X 2.438m
Level: Main
SOA_HOUSEKEEPING_ATTRS
- Listing source url Https://www.realtor.ca/real-estate/28497959/870-10-street-sw-unit-101-salmon-arm-sw-salmon-arm
- Listing type identifier Idx
The Home Overview listing data and Property Description above are provided by the Canadian Real Estate Association (CREA). All other information is provided by Houseful and its affiliates.

Lock your rate with RBC pre-approval
Mortgage rate is for illustrative purposes only. Please check RBC.com/mortgages for the current mortgage rates
$-872
/ Month25 Years fixed, 20% down payment, % interest
$328
Maintenance
$
$
$
%
$
%

Schedule a viewing
No obligation or purchase necessary, cancel at any time
Nearby Homes
Real estate & homes for sale nearby





