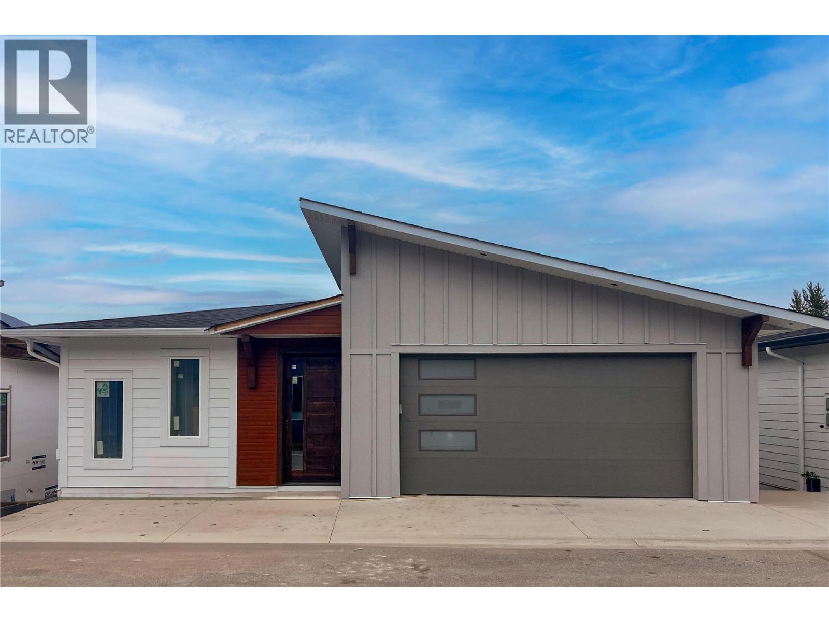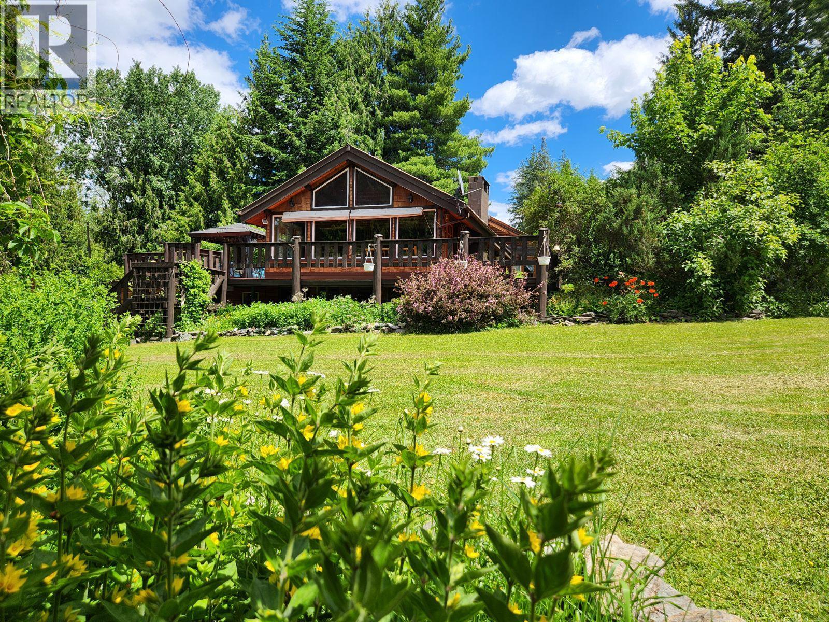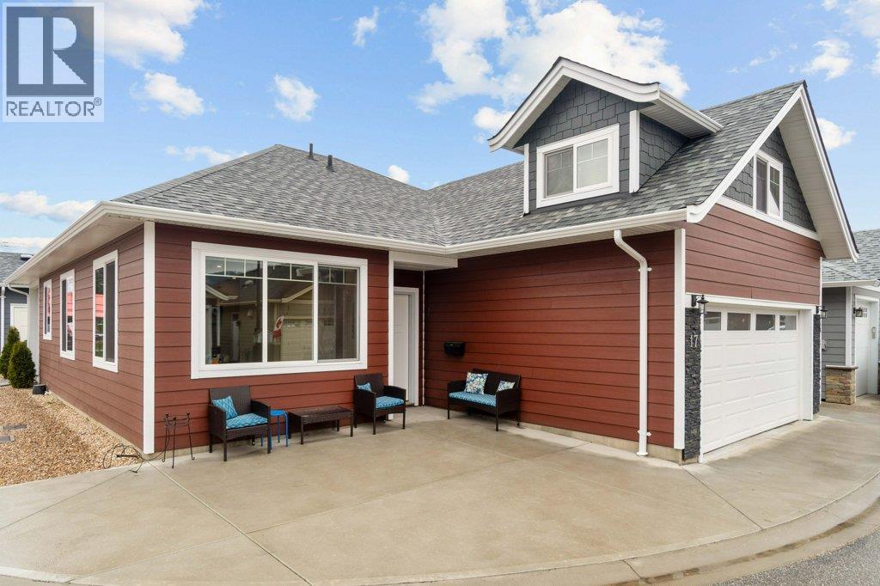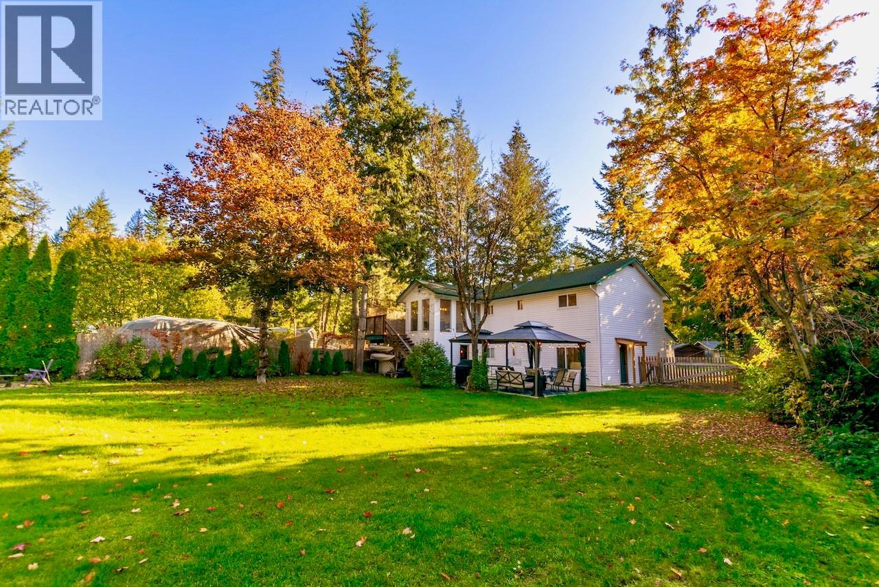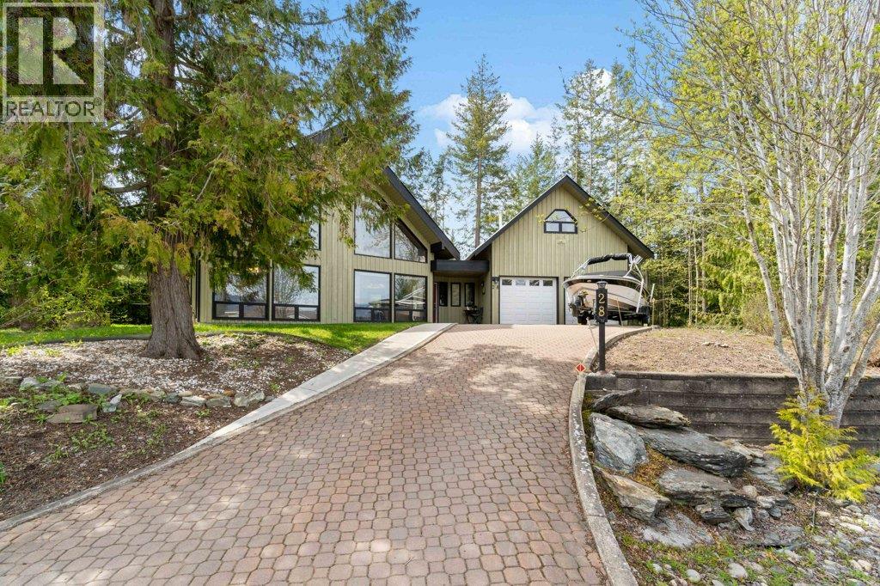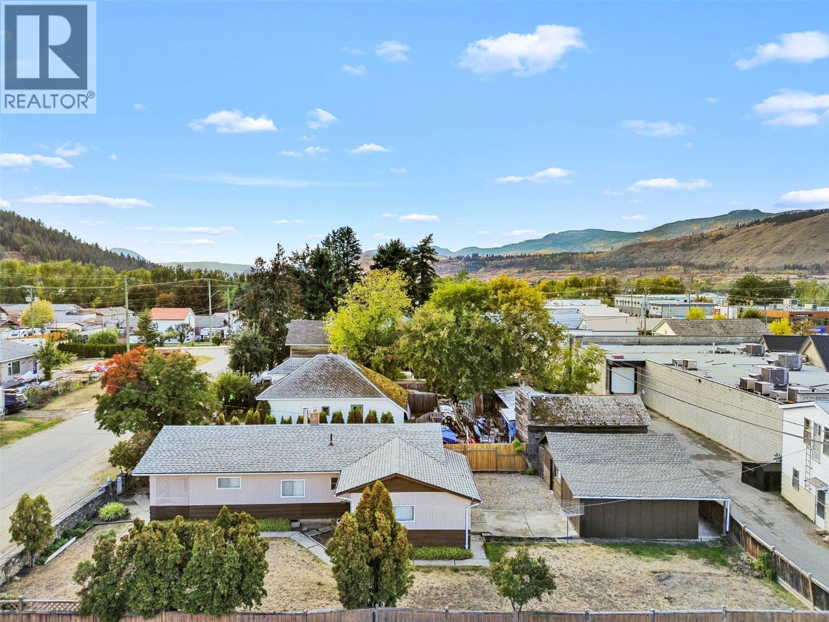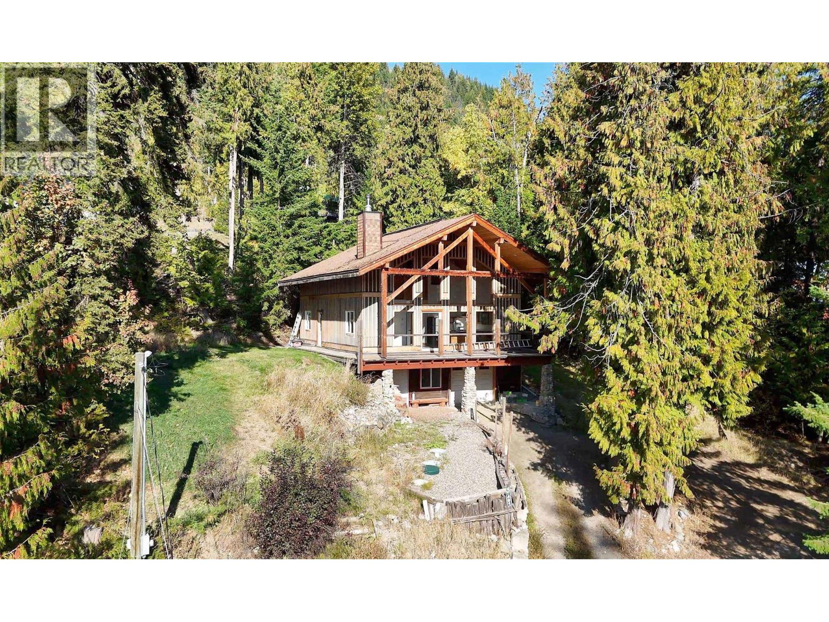- Houseful
- BC
- Salmon Arm
- V1E
- 97 Highway Se Unit 2240 #b
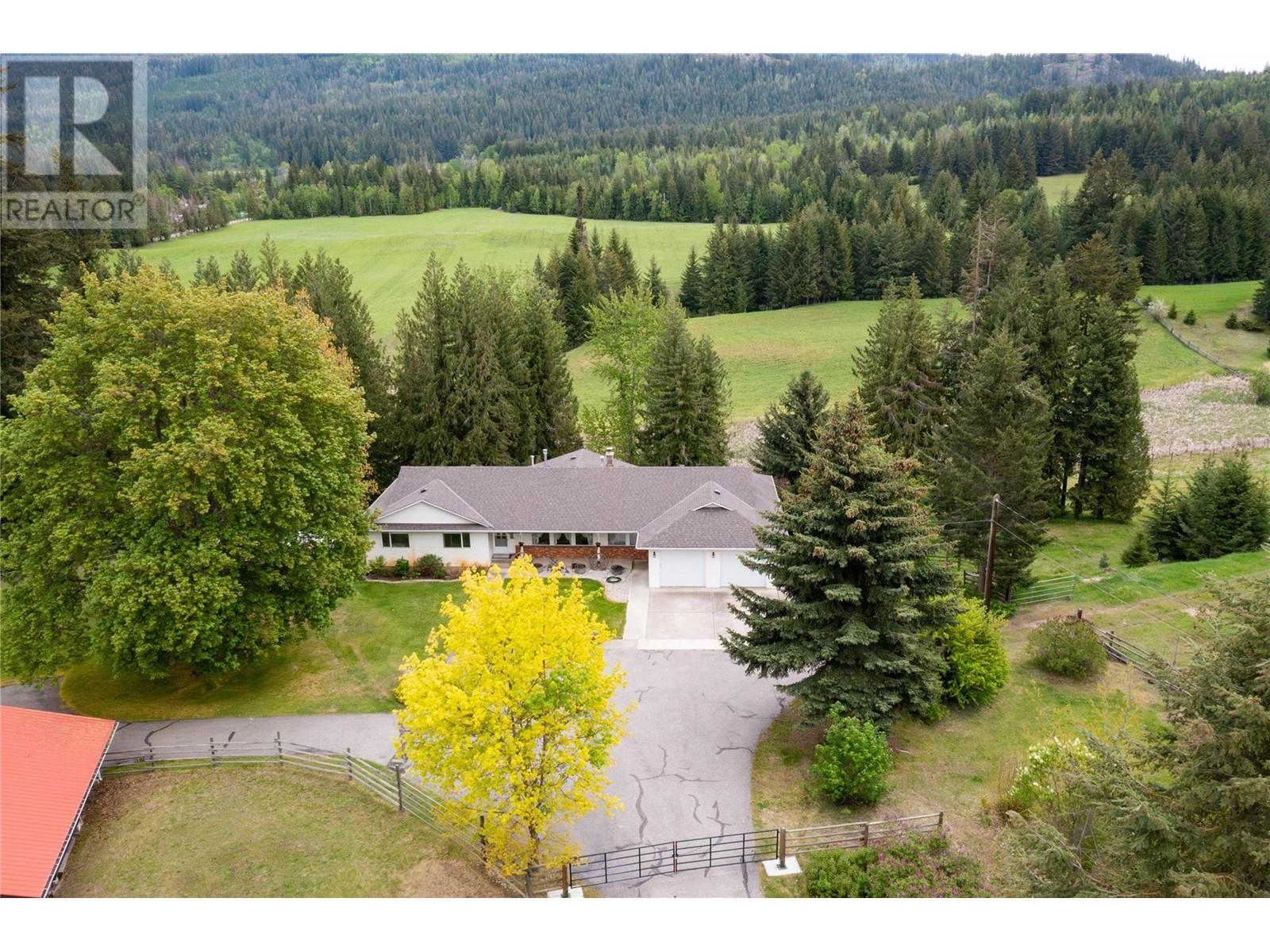
97 Highway Se Unit 2240 #b
97 Highway Se Unit 2240 #b
Highlights
Description
- Home value ($/Sqft)$768/Sqft
- Time on Houseful162 days
- Property typeSingle family
- StyleRanch
- Median school Score
- Lot size47 Acres
- Year built1991
- Garage spaces2
- Mortgage payment
47 acres, 5 Bedroom home, drilled well, domestic water lic on creek, Home is 1991 built rancher with Large open bright rooms with early morning sun, 2217 sq.ft. on the main floor, 4 bedrooms up and 1 bedroom in the walk out full partially finished basement with 9 ft ceiling, N/G & wood heat, Shop 28x32 concrete floor 12ft.H sliding door with a 12x32 lean, 50x26 Bay Mach shed, 32x44 Hay shed, 55x30 Barn, 30x12 covered feed alley & corrals, 30 gpm well with water softener, iron filter and RO systems. Canoe creek runs thru the property with water rights, 28 acres in hay production currently custom farmed or make your own hay, soil is sandy loam/no rocks, completely fenced & crossed fenced, run some cattle or horses, road access at the back of the property great spot for a second home, start a home based business with Hwy access, back of property connects to horse riding and biking trails, nice spot to raise a family on a farm and still be on a school bus route, good location less than 10 min to Salmon Arm, 35 min. to Vernon (id:63267)
Home overview
- Heat source Wood
- Heat type Forced air, stove, see remarks
- Sewer/ septic Septic tank
- # total stories 2
- Roof Unknown
- # garage spaces 2
- # parking spaces 2
- Has garage (y/n) Yes
- # full baths 3
- # total bathrooms 3.0
- # of above grade bedrooms 5
- Flooring Mixed flooring
- Has fireplace (y/n) Yes
- Subdivision Se salmon arm
- Zoning description Unknown
- Lot dimensions 47
- Lot size (acres) 47.0
- Building size 2467
- Listing # 10347448
- Property sub type Single family residence
- Status Active
- Full bathroom 2.464m X 2.591m
Level: Basement - Storage 5.588m X 3.658m
Level: Basement - Media room 4.953m X 7.087m
Level: Basement - Other 3.073m X 3.658m
Level: Basement - Bedroom 3.861m X 3.886m
Level: Basement - Recreational room 8.611m X 5.08m
Level: Basement - Dining room 4.039m X 3.404m
Level: Main - Foyer 3.988m X 1.854m
Level: Main - Laundry 2.438m X 2.286m
Level: Main - Utility 4.775m X 4.14m
Level: Main - Dining room 4.42m X 2.591m
Level: Main - Bedroom 4.216m X 3.607m
Level: Main - Living room 5.029m X 4.039m
Level: Main - Bedroom 3.15m X 2.972m
Level: Main - Family room 4.42m X 4.928m
Level: Main - Pantry 1.524m X 0.762m
Level: Main - Bedroom 3.048m X 3.658m
Level: Main - Primary bedroom 3.581m X 4.877m
Level: Main - Full bathroom 3.632m X 2.819m
Level: Main - Full ensuite bathroom 1.981m X 1.422m
Level: Main
- Listing source url Https://www.realtor.ca/real-estate/28299901/2240-97b-highway-se-salmon-arm-se-salmon-arm
- Listing type identifier Idx

$-5,053
/ Month





