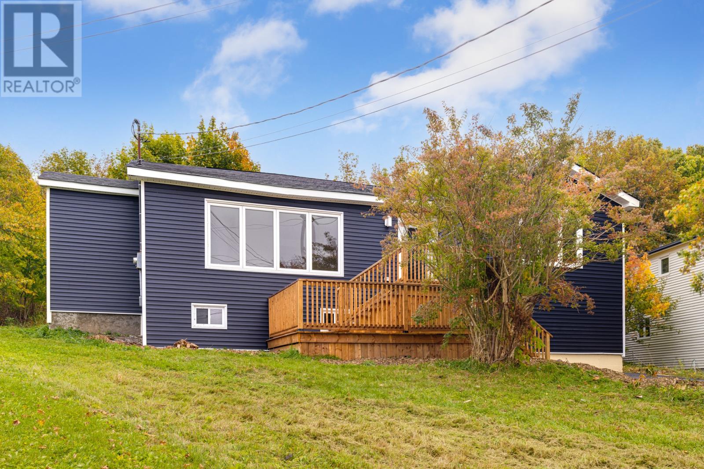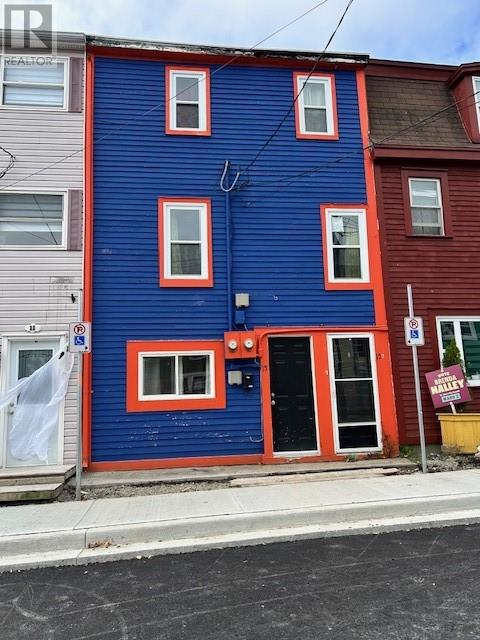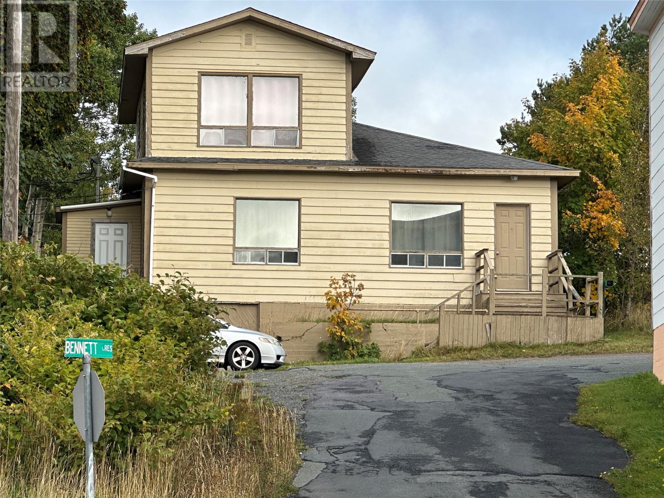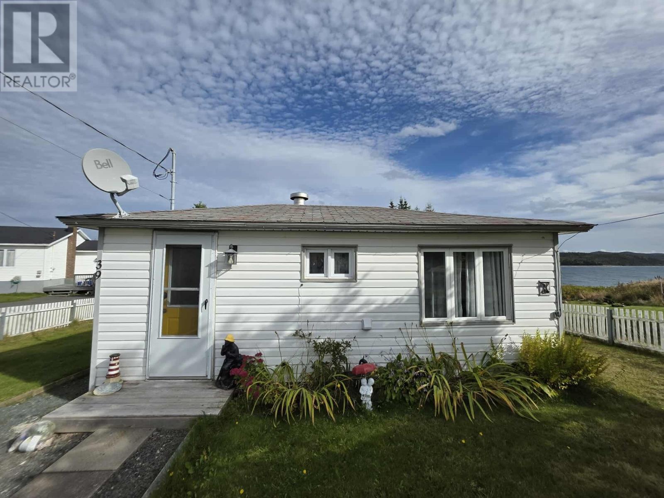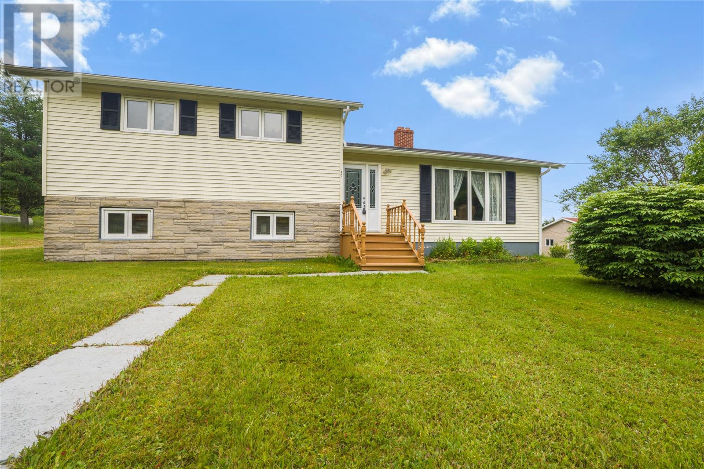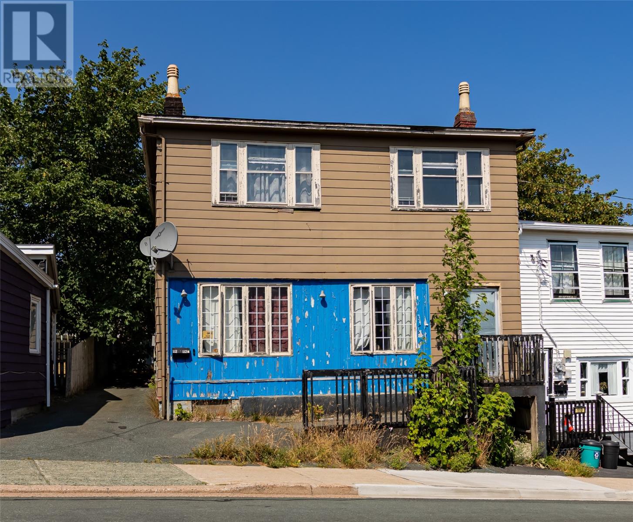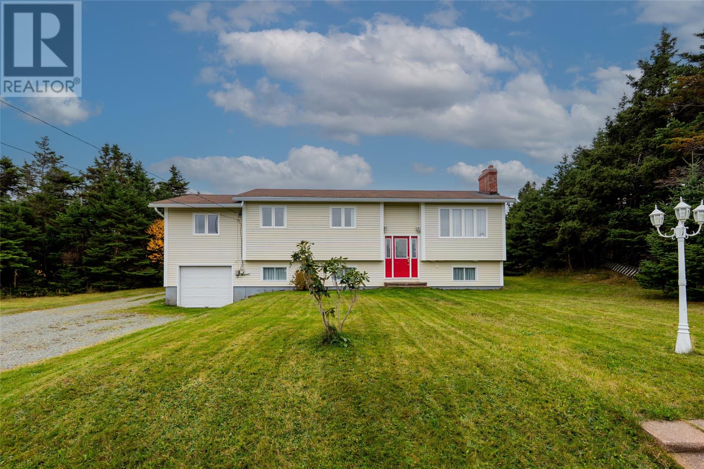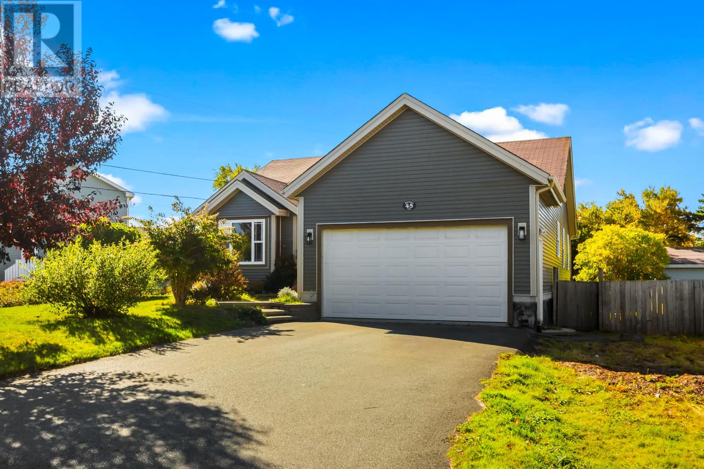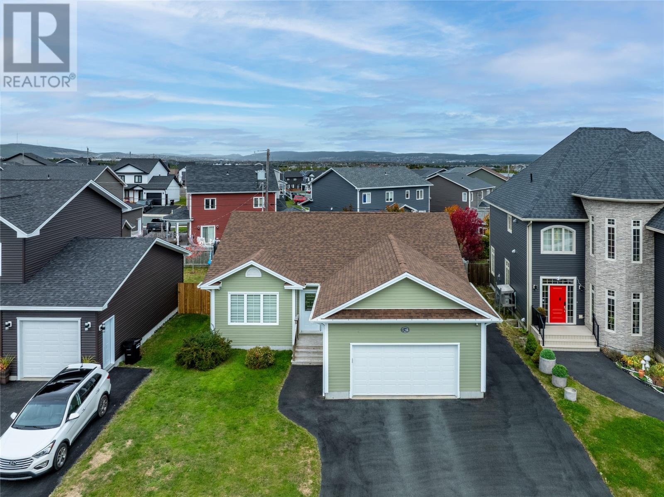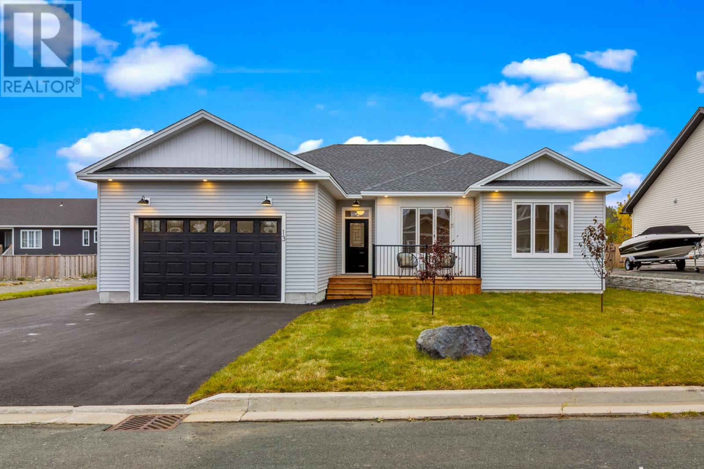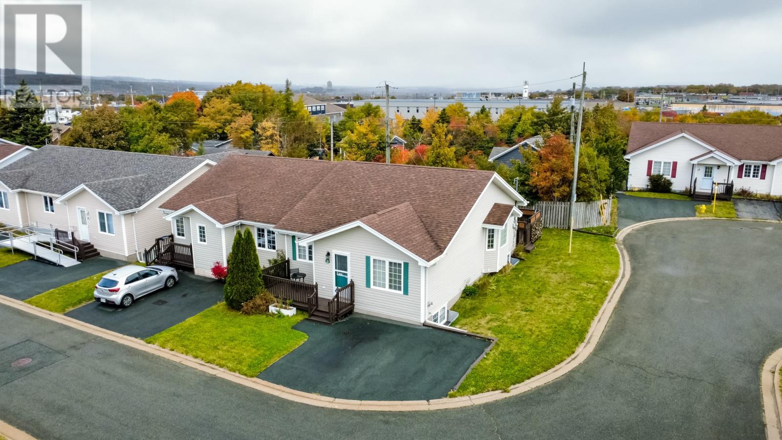- Houseful
- NL
- Salmon Cove
- A0A
- 51 Main St E
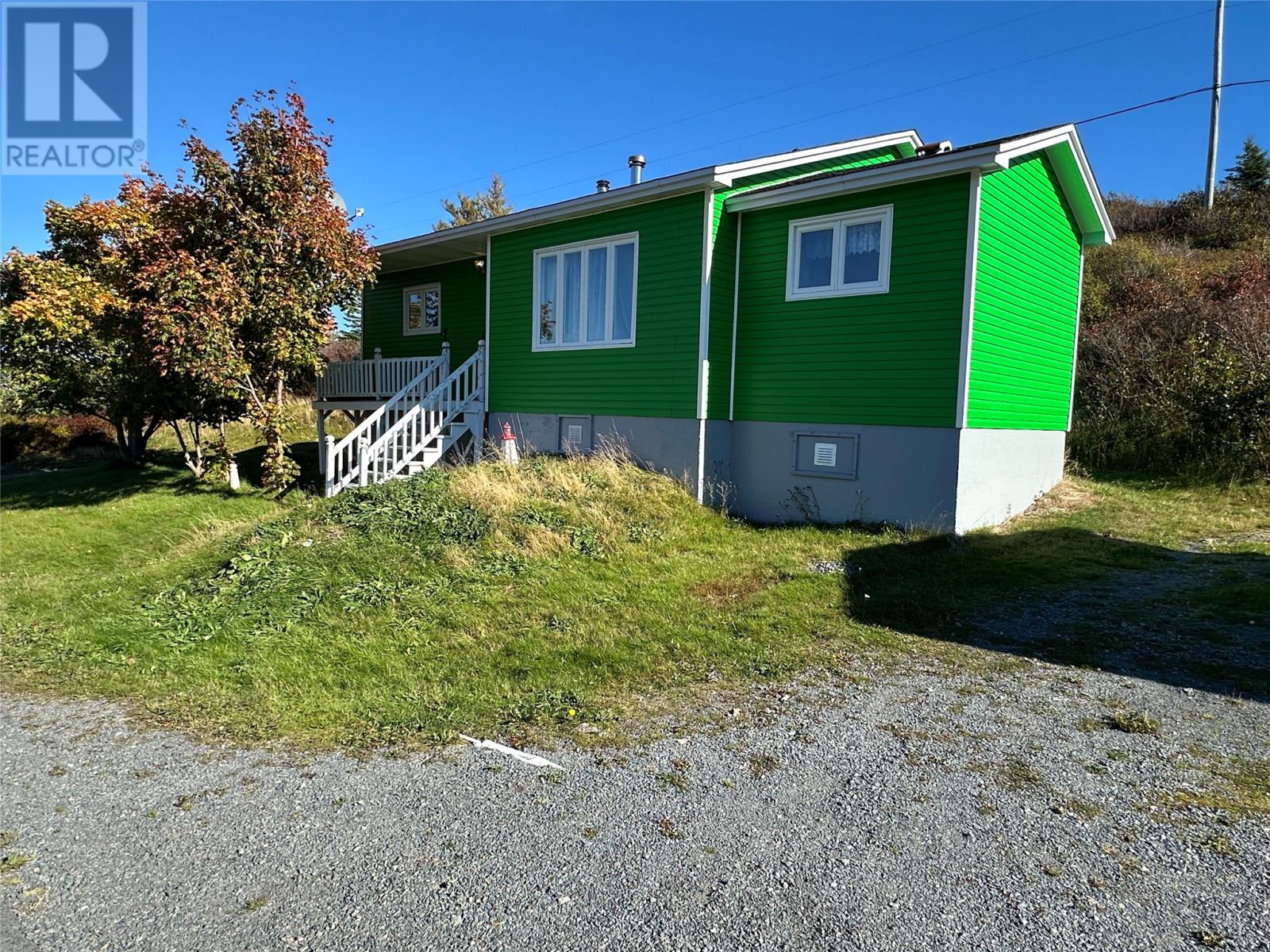
Highlights
Description
- Home value ($/Sqft)$153/Sqft
- Time on Housefulnew 3 days
- Property typeSingle family
- StyleBungalow
- Year built1962
- Mortgage payment
PEACEFUL RELAXATION AWAITS YOU in the CHARMING COMMUNITY of PERRYS COVE ! This BRIGHT and Cheerful Home features 3 bedrooms , full 4pc. bathroom with a deep tub , large eat in kitchen with fridge and stove included , large living room , large laundry room with washer & dryer included ; VIEWS ARE AMAZING .. even has a great side view of the SALT WATER ! There's over half an acre of land with mature trees and shrubs , house its self has a walk in crawl space , TWO driveways , large shed .. VERY PRIVATE .. One visit and you won't want to leave ! IDEAL LOCATION .. close to berry picking grounds , trout ponds , salt water , woods trails , etc. Only 10 minutes from the major shopping hub of Carbonear with its shopping centers , 8 story modern Hospital etc. and less then 90 minutes to our Capital .. St. John's with its International Airport etc. ACT FAST ON THIS ONE !! (id:63267)
Home overview
- Heat source Electric
- Sewer/ septic Septic tank
- # total stories 1
- # full baths 1
- # total bathrooms 1.0
- # of above grade bedrooms 3
- Flooring Mixed flooring
- View Ocean view, view
- Lot desc Partially landscaped
- Lot size (acres) 0.0
- Building size 1170
- Listing # 1291573
- Property sub type Single family residence
- Status Active
- Laundry 9.5m X 10m
Level: Main - Other 3.6m X 9.9m
Level: Main - Bedroom 9.5m X 10.6m
Level: Main - Primary bedroom 9.1 by 11.7
Level: Main - Bathroom (# of pieces - 1-6) 5.3m X 5.3m
Level: Main - Other 4.6m X 13.6m
Level: Main - Living room 13.1m X 14.5m
Level: Main - Bedroom 9.6m X 11m
Level: Main - Porch 6.4m X 8.6m
Level: Main - Kitchen 12.5m X 13.3m
Level: Main
- Listing source url Https://www.realtor.ca/real-estate/28991498/51-main-street-e-perrys-cove
- Listing type identifier Idx

$-477
/ Month

