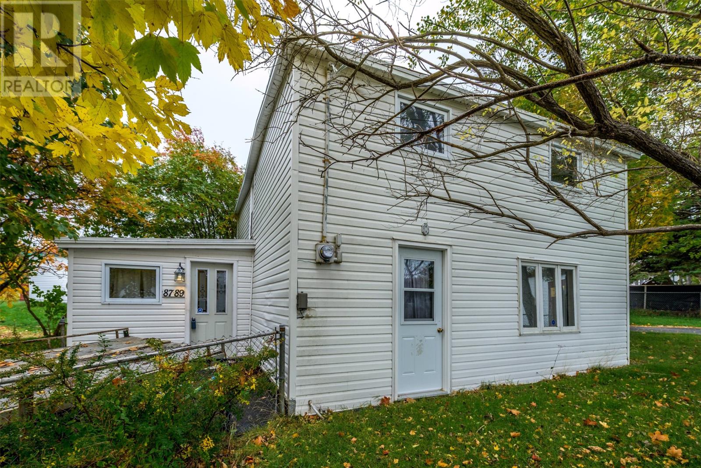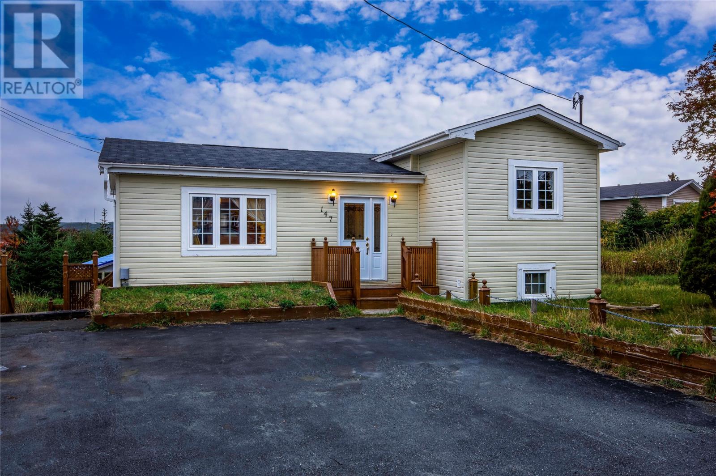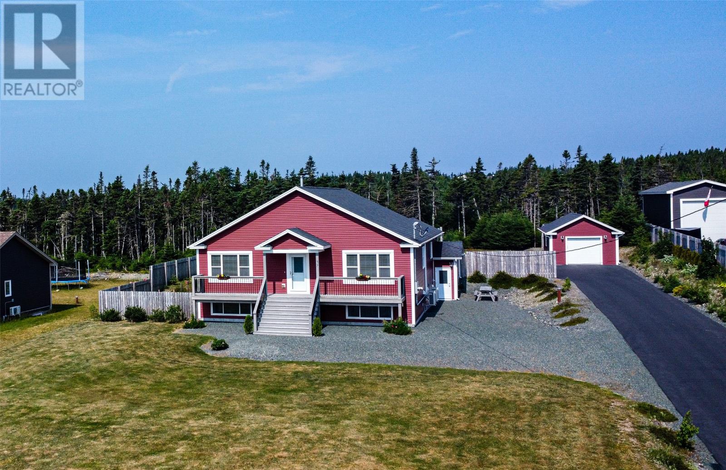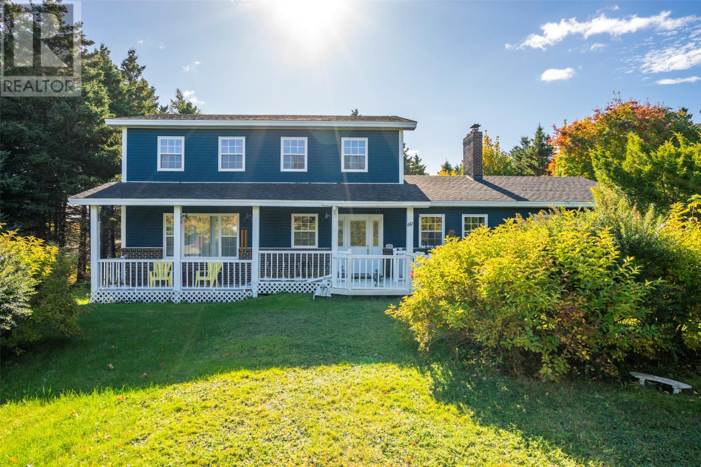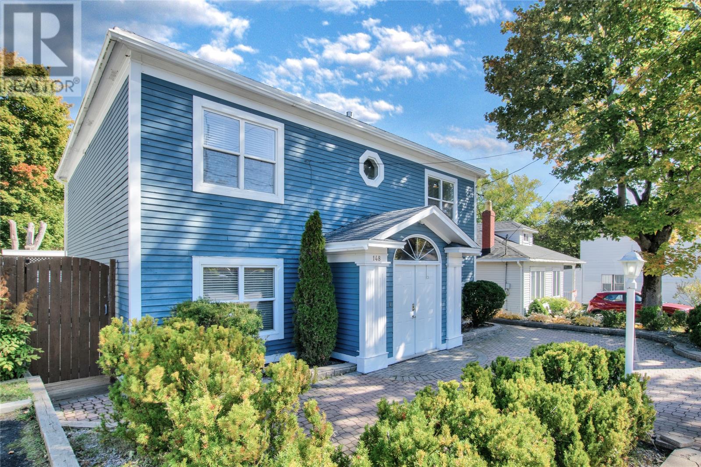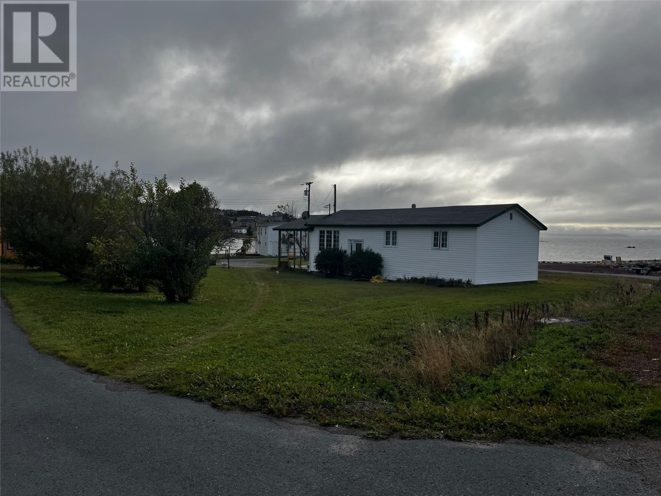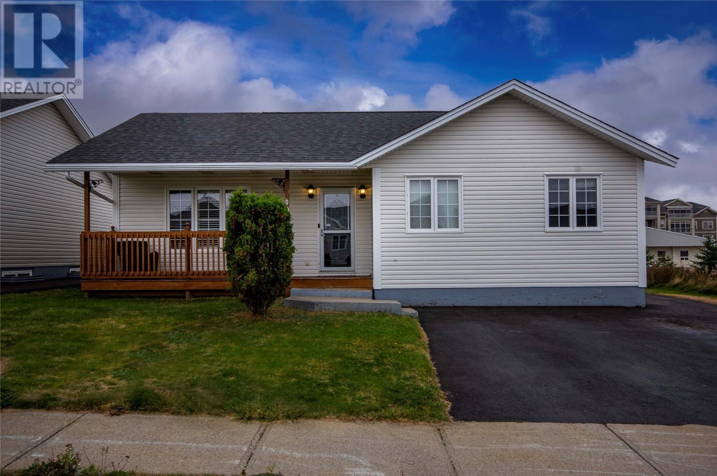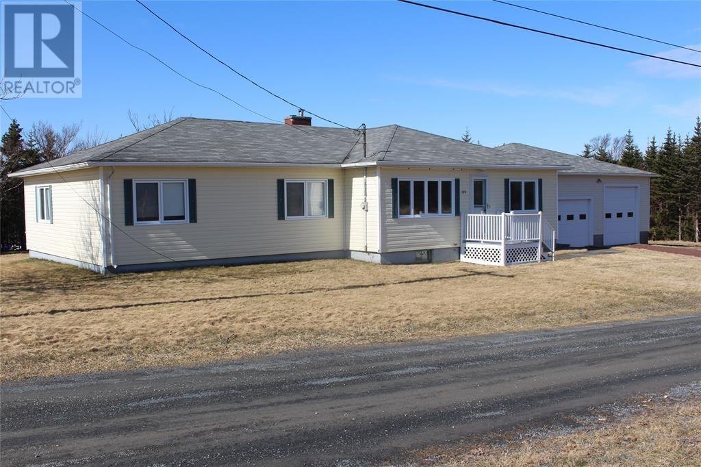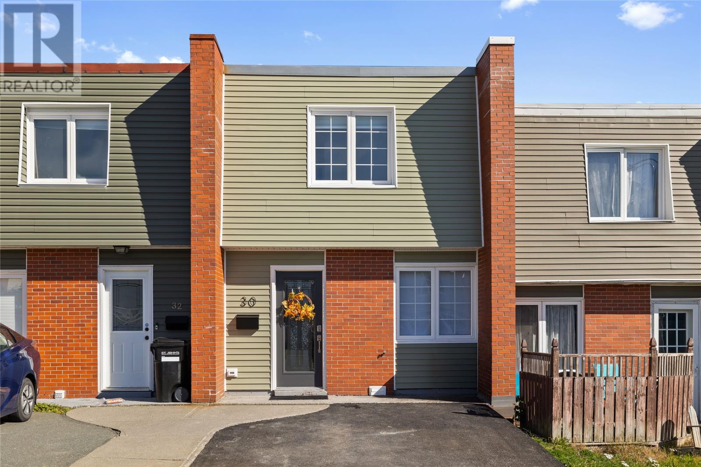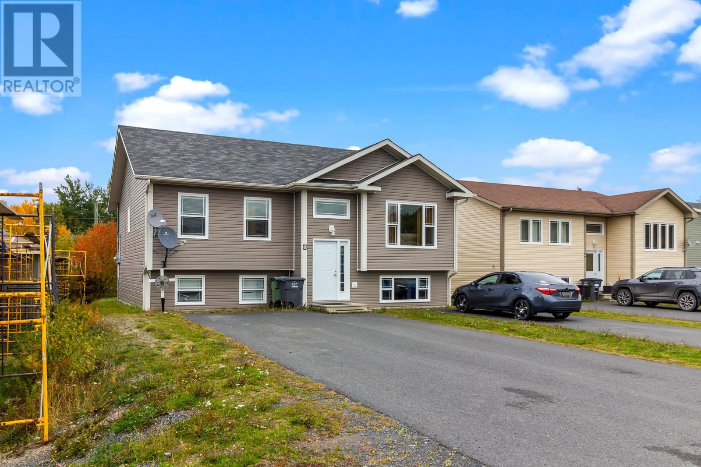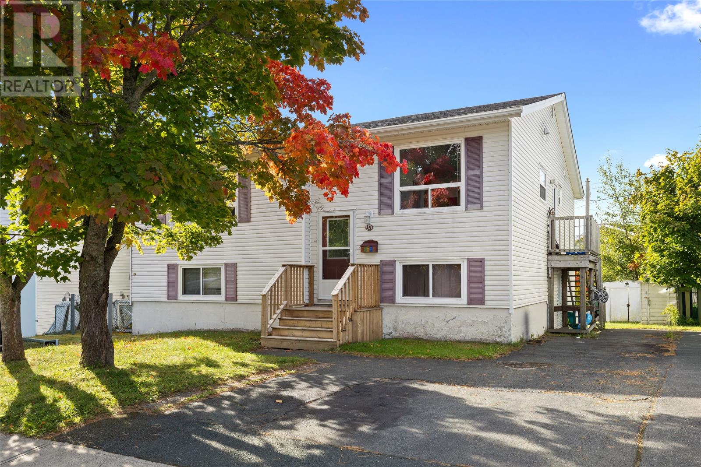- Houseful
- NL
- Salmon Cove
- A0A
- 56 Birchcliff Dr
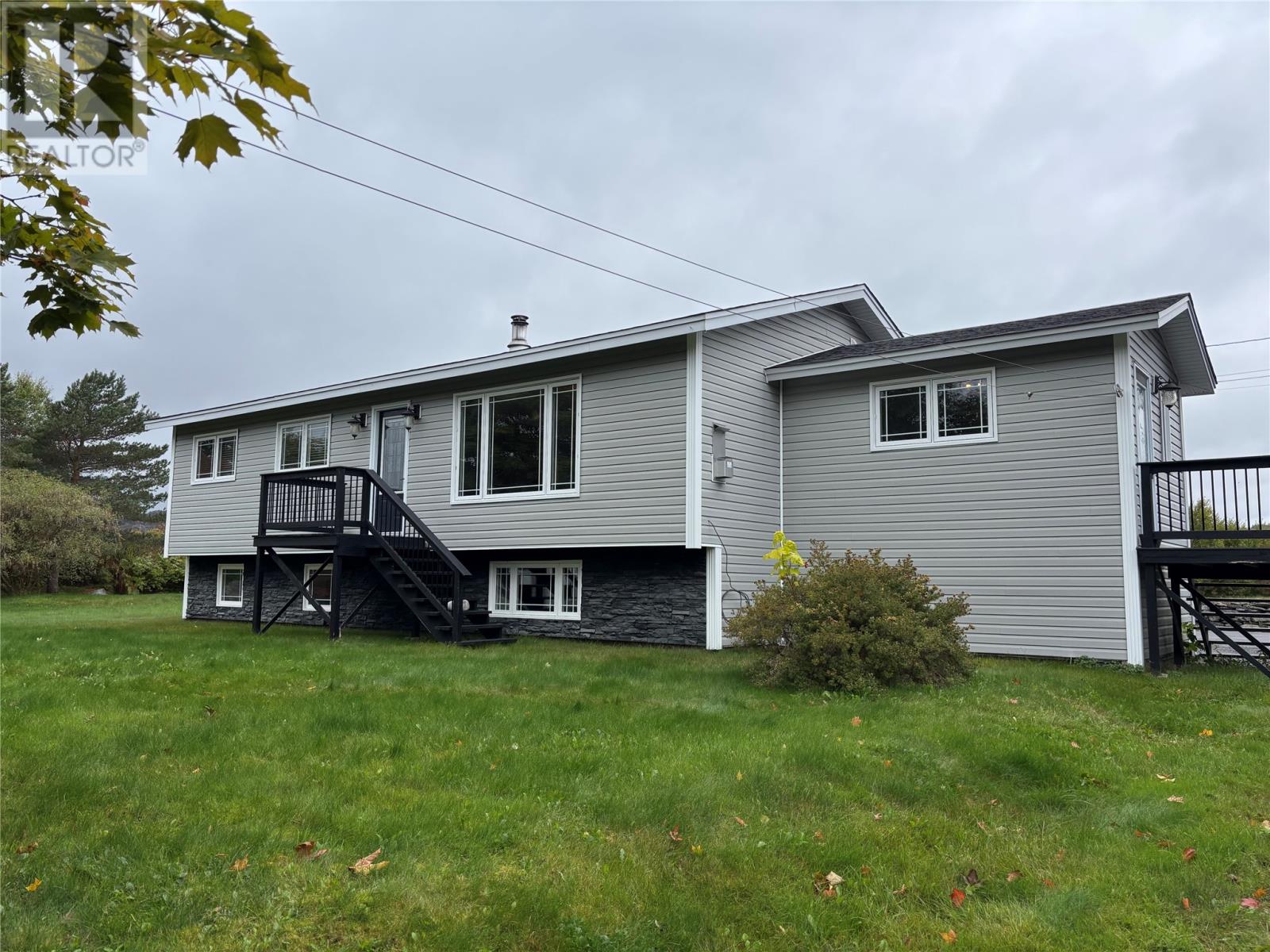
Highlights
Description
- Home value ($/Sqft)$149/Sqft
- Time on Houseful21 days
- Property typeSingle family
- StyleBungalow
- Year built1992
- Garage spaces2
- Mortgage payment
This charming three-bedroom, one-bathroom bungalow is tucked away in the scenic community of Salmon Cove, offering peace, privacy, and a cozy place to call home. Just minutes from the beautiful Salmon Cove Sands, this property is perfectly situated for those who love nature and quiet surroundings while still being close to all amenities. The home features a functional layout with bright, inviting living spaces. The open layout of the kitchen, living room and dining area ideal for family gatherings, while the three bedrooms provide comfort and flexibility for a growing family, guests, or a home office. For your convenience there is a mini split, and a wood/electric furnace for those cool days ahead. A detached 28x40 wired two-bay garage is perfect for vehicles, storage, or even a workshop, and the basement adds extra space and so much potential. Surrounded by mature trees and tucked away from the main road, this property offers the privacy you’re looking for in a serene setting. Whether you’re starting out, downsizing, or looking for a getaway retreat, this Salmon Cove bungalow is an excellent opportunity. No conveyance of any written signed offers until 3 pm on Friday October 3, 2025. All offers are to remain open until 8pm on Friday October 3, 2025, as per sellers direction. (id:63267)
Home overview
- Heat type Forced air, mini-split
- Sewer/ septic Septic tank
- # total stories 1
- # garage spaces 2
- Has garage (y/n) Yes
- # full baths 1
- # total bathrooms 1.0
- # of above grade bedrooms 3
- Flooring Laminate
- Lot size (acres) 0.0
- Building size 1937
- Listing # 1290970
- Property sub type Single family residence
- Status Active
- Recreational room 39m X 10m
Level: Basement - Other 39m X 12.4m
Level: Basement - Primary bedroom 12.08m X 9.11m
Level: Main - Living room / fireplace 16.05m X 20.06m
Level: Main - Bathroom (# of pieces - 1-6) 8.06m X 8m
Level: Main - Bedroom 8.0612.9
Level: Main - Bedroom 12.07m X 10m
Level: Main - Kitchen 9.7m X 10.8m
Level: Main - Dining room 8.08m X 8.11m
Level: Main - Porch 10.11m X 13.9m
Level: Main
- Listing source url Https://www.realtor.ca/real-estate/28923598/56-birchcliff-drive-salmon-cove
- Listing type identifier Idx

$-771
/ Month

