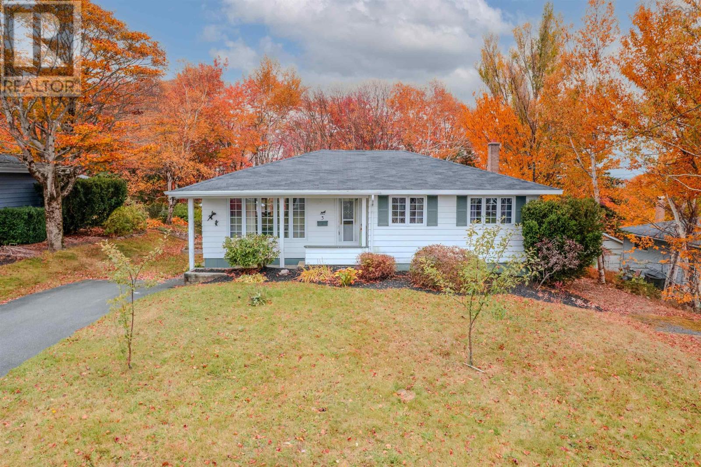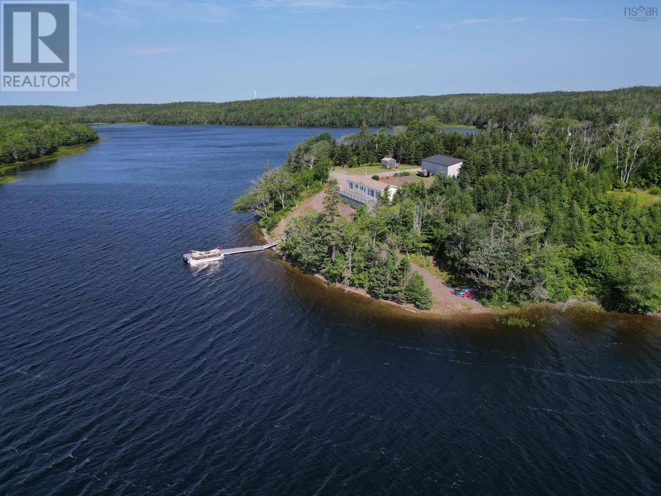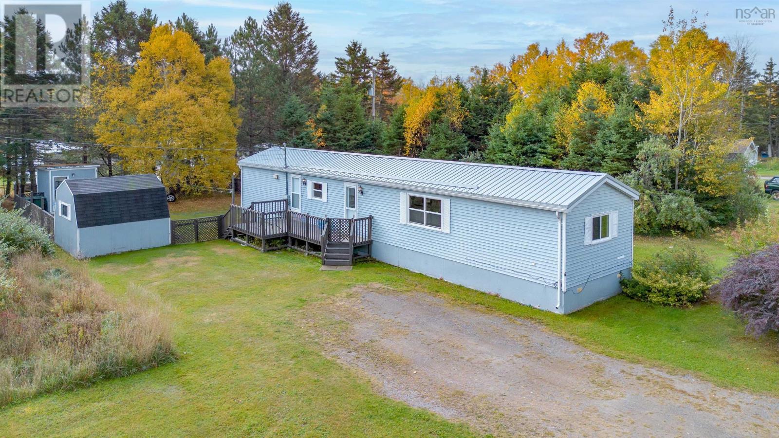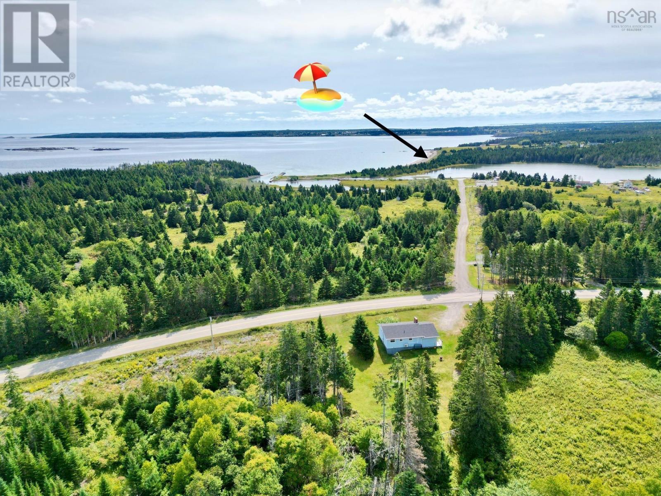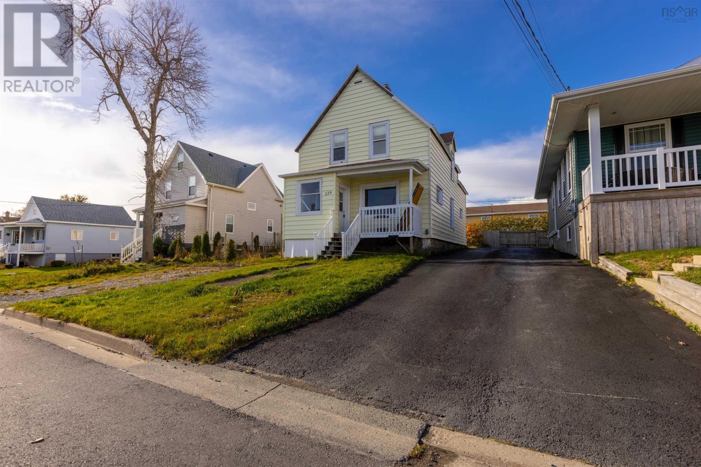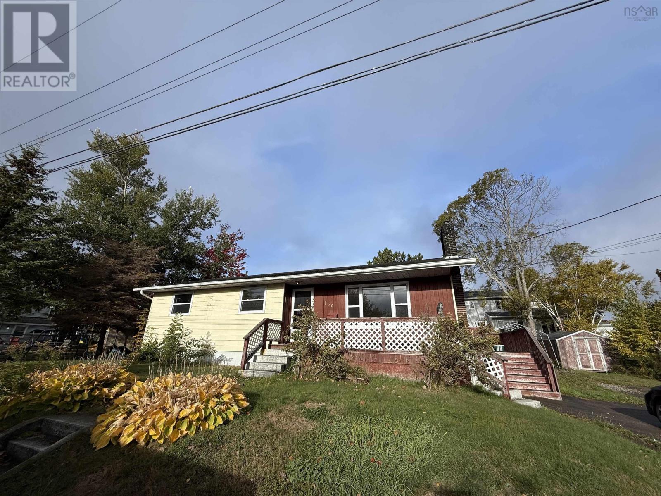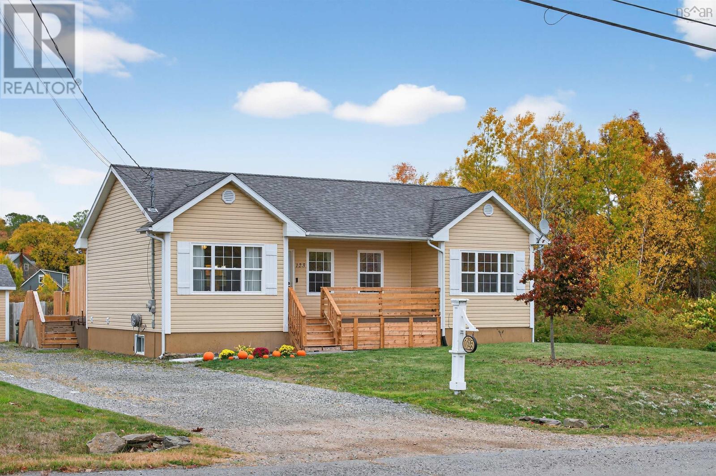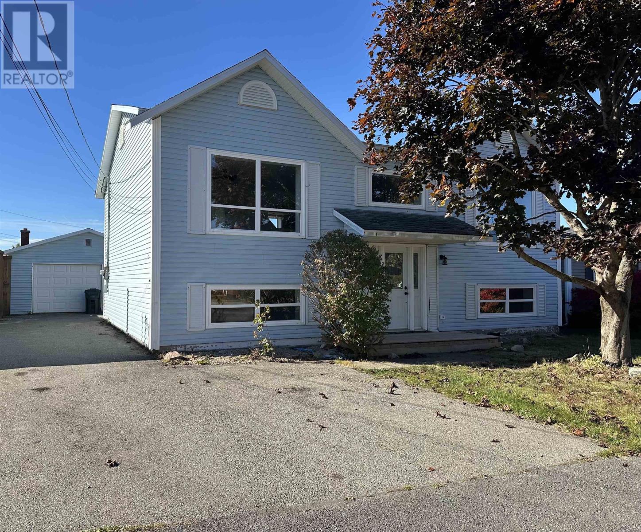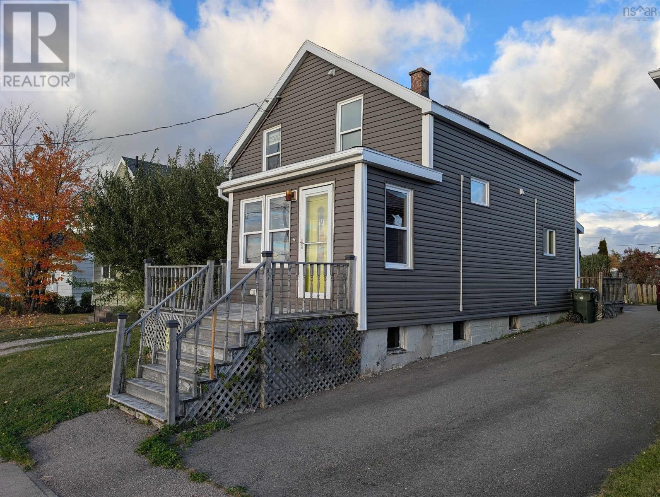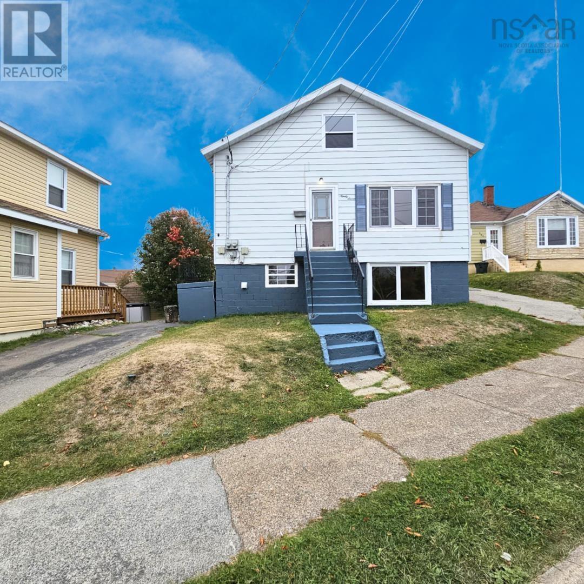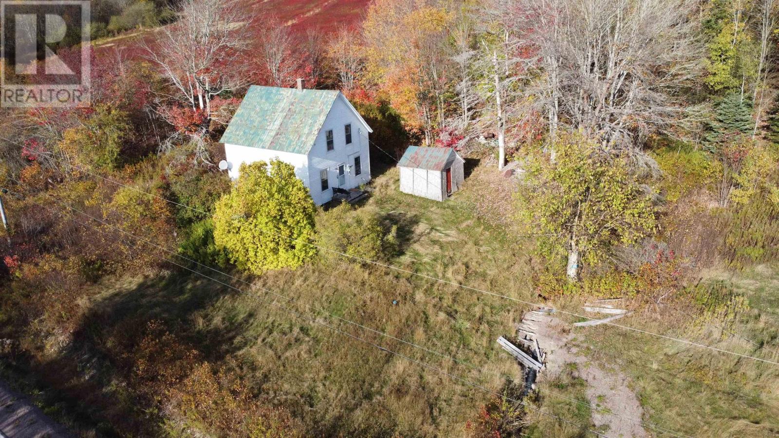- Houseful
- NS
- Laposardoise
- B0E
- 1379 Salmon River Rd
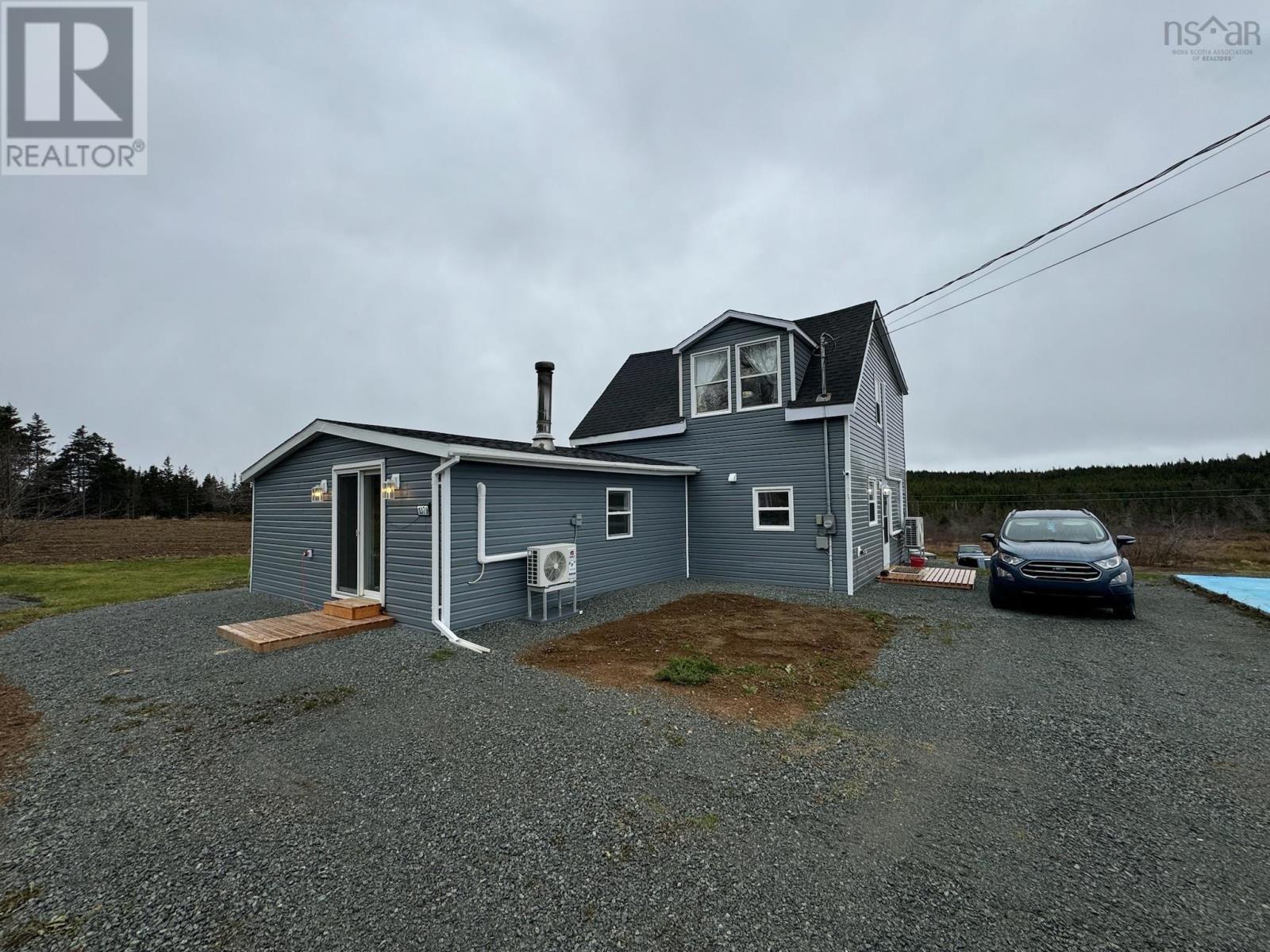
1379 Salmon River Rd
For Sale
315 Days
$429,000 $20K
$409,000
3 beds
2 baths
1,521 Sqft
1379 Salmon River Rd
For Sale
315 Days
$429,000 $20K
$409,000
3 beds
2 baths
1,521 Sqft
Highlights
This home is
49%
Time on Houseful
315 Days
Home features
Renovated
Description
- Home value ($/Sqft)$269/Sqft
- Time on Houseful315 days
- Property typeSingle family
- Lot size40.50 Acres
- Mortgage payment
Modern Hobby farm, reno'd from sills up. Lovely finishes, see photo for fuller description! Upstairs Loft w/large ensuite; 2 main flr BRs, home office; 1Gb Bell Fibe; Main flr 2 piece bath; Fully insulated; New heat pumps fall 2024 + wood stove in LR; Huge kitchen, island w/appliance lift; coffee station, hammered steel apron sink, all applicances incl, older but wkg well; Lake-fed creek w/ small trout & salmon; 4-stall horse barn, 1 acre pasture fenced/ 2 acres unfenced; Laying hens; Apple trees; Strawberries, other veg; 1 acre tilled garden; David Brown tractor w/ accessories; MORE! (id:63267)
Home overview
Amenities / Utilities
- Cooling Heat pump
- Sewer/ septic Holding tank
Exterior
- # total stories 2
Interior
- # full baths 1
- # half baths 1
- # total bathrooms 2.0
- # of above grade bedrooms 3
- Flooring Ceramic tile, laminate, porcelain tile, slate, tile
Location
- Community features Recreational facilities, school bus
- Subdivision L'ardoise
Lot/ Land Details
- Lot desc Partially landscaped
- Lot dimensions 40.5
Overview
- Lot size (acres) 40.5
- Building size 1521
- Listing # 202428100
- Property sub type Single family residence
- Status Active
Rooms Information
metric
- Ensuite (# of pieces - 2-6) 17.3m X 7.7m
Level: 2nd - Primary bedroom 17.2m X 21m
Level: 2nd - Eat in kitchen 21.1m X 17.1m
Level: Main - Living room 17.2m X NaNm
Level: Main - Bedroom 10.9m X 7m
Level: Main - Bedroom 10.6m X 7.3m
Level: Main - Bathroom (# of pieces - 1-6) 6.1m X 4.9m
Level: Main - Den 10.3m X 6.2m
Level: Main
SOA_HOUSEKEEPING_ATTRS
- Listing source url Https://www.realtor.ca/real-estate/27727733/1379-salmon-river-road-laposardoise-laposardoise
- Listing type identifier Idx
The Home Overview listing data and Property Description above are provided by the Canadian Real Estate Association (CREA). All other information is provided by Houseful and its affiliates.

Lock your rate with RBC pre-approval
Mortgage rate is for illustrative purposes only. Please check RBC.com/mortgages for the current mortgage rates
$-1,091
/ Month25 Years fixed, 20% down payment, % interest
$
$
$
%
$
%

Schedule a viewing
No obligation or purchase necessary, cancel at any time


