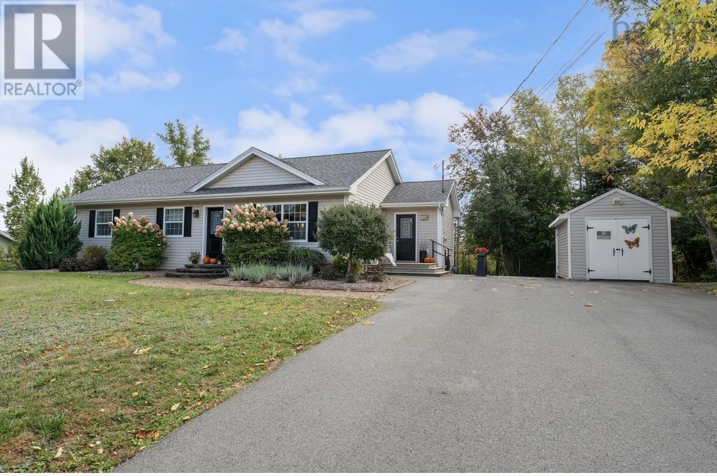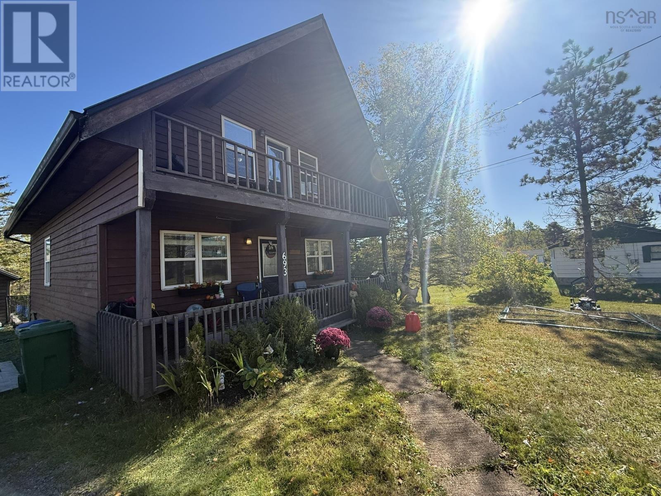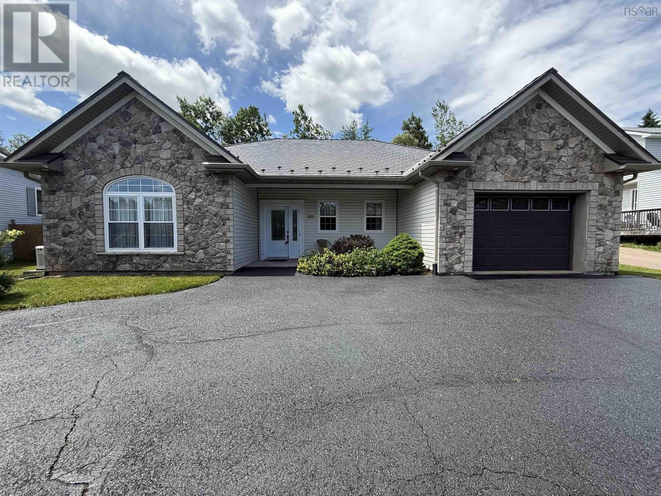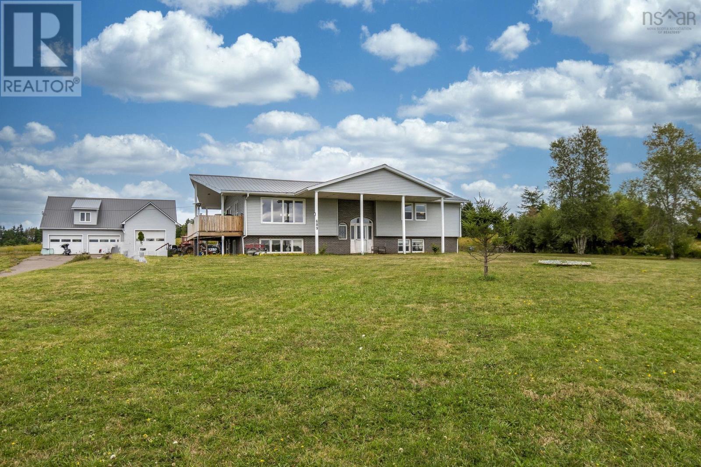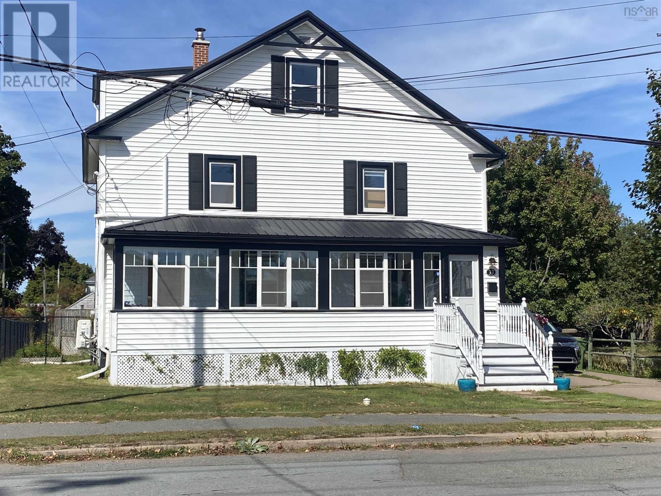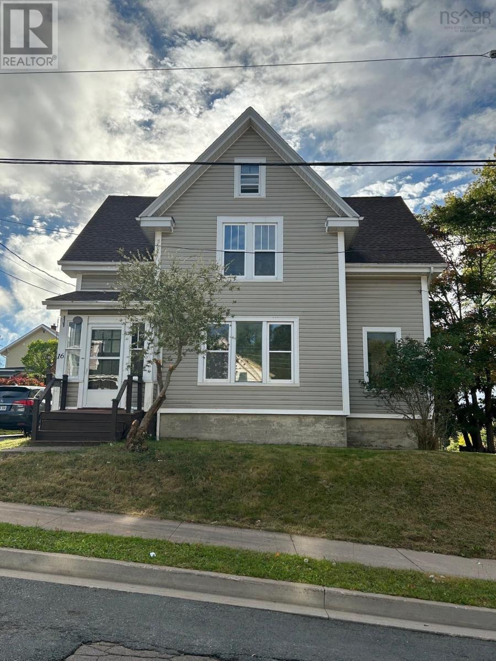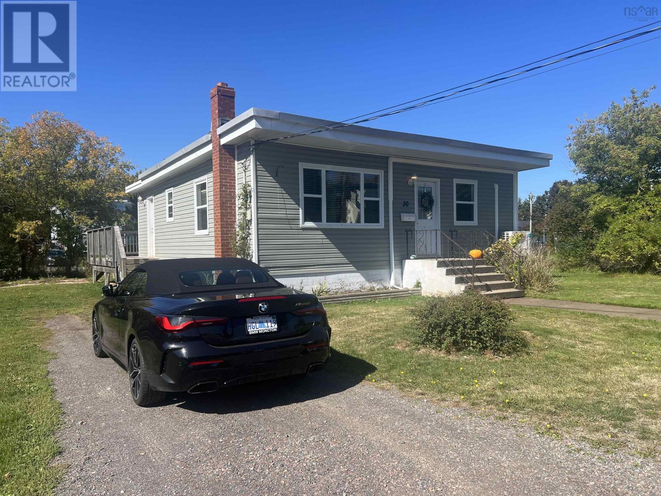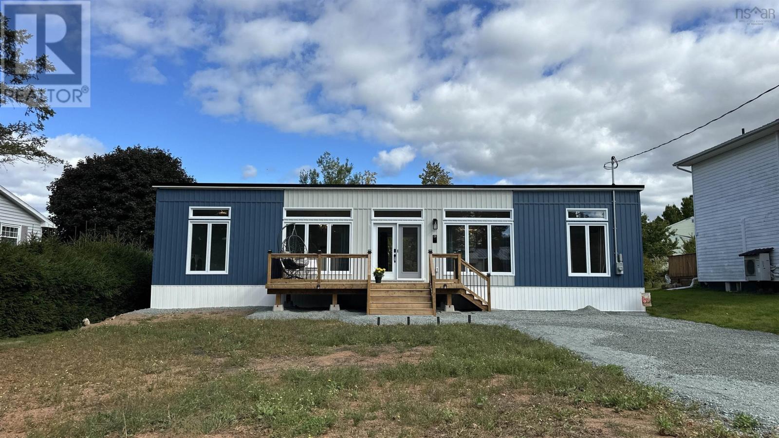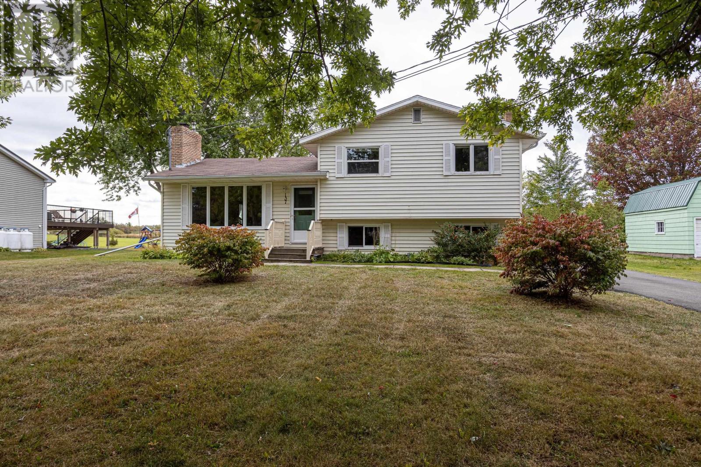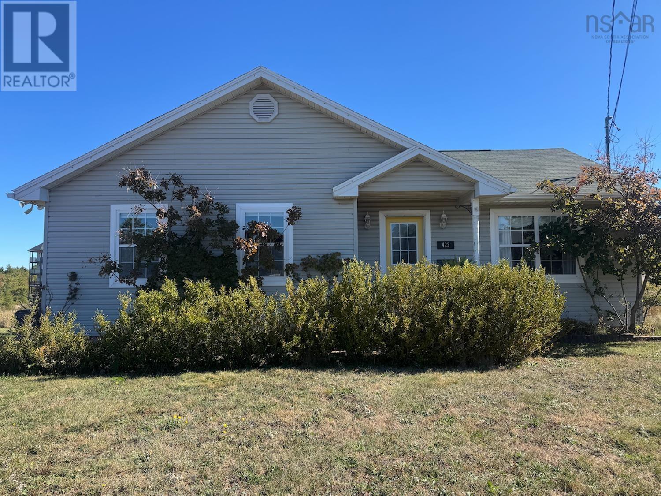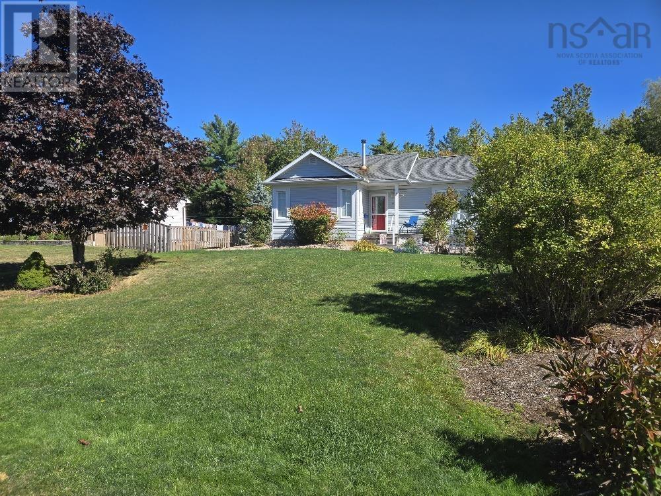- Houseful
- NS
- Salmon River
- B2N
- 139 Blainedale Dr
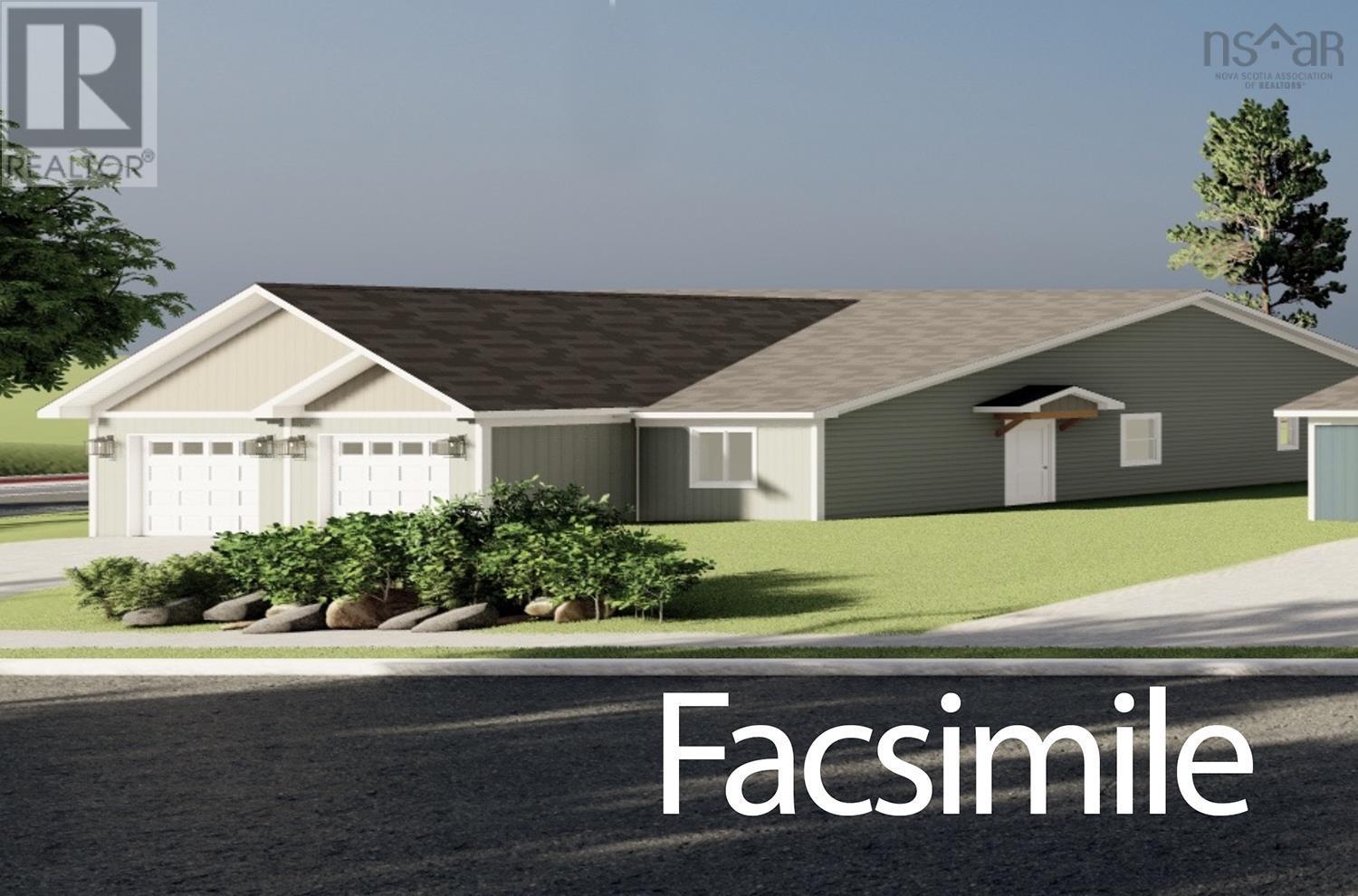
Highlights
Description
- Home value ($/Sqft)$321/Sqft
- Time on Houseful62 days
- Property typeSingle family
- StyleBungalow
- Lot size7,148 Sqft
- Mortgage payment
This Beautiful new 3 BR, 2 bath semi-detached home is all on one level. The paved drive & walkway lead to your private side entrance, featuring a 6x5 concrete porch. The garage is equipped with a remote door opener, in floor heat, finished walls & from there, you enter the laundry/mudroom with a coat closet. You will love the open concept living/kitchen/dining area. The kitchen boasts a peninsula with an extended counter, providing space for stools, under cabinet lighting, a lighted walk in pantry with wrap around shelves & frosted glass door, solid hardwood kitchen cabinetry. Pot lights illuminate the kitchen & living area, with a pendant light over the peninsula. The heat pump is situated in the living room, with patio doors leading to the 14x8 rear concrete deck & a privacy fence. The spacious Primary BR features a walk-in closet & the ensuite includes a double sink vanity, white tiled bathroom floors & a walk-in tiled wall shower with a glass sliding door with black hardware. Waterproof vinyl flooring graces the living spaces & bedrooms, accompanied by LED flush mount lights in each bedroom & bath. There are 2 more bedrooms, one with a large closet. The second bath has a 1 pc tub/shower combo with light. Cozy 4 zone in-floor heating enhances the overall comfort. Your purchase also includes an 8-year Lux Warranty. The property is on Municipal sewer & a drilled well. The yard is landscaped. This is a fantastic layout, giving you easy one level living. Images are virtual renderings for illustration only. Finishes & specifications may vary. Appliances shown are not included. (id:63267)
Home overview
- Cooling Heat pump
- Sewer/ septic Municipal sewage system
- # total stories 1
- Has garage (y/n) Yes
- # total bathrooms 0.0
- # of above grade bedrooms 5
- Flooring Ceramic tile, laminate
- Community features Recreational facilities, school bus
- Subdivision Salmon river
- Directions 1459162
- Lot desc Landscaped
- Lot dimensions 0.1641
- Lot size (acres) 0.16
- Building size 1276
- Listing # 202519248
- Property sub type Single family residence
- Status Active
- Living room Combo
Level: Main - Foyer 14.8m X 4.1m
Level: Main - Kitchen 29.6m X 13.9m
Level: Main - Dining room Combo
Level: Main - Ensuite (# of pieces - 2-6) 13.1m X NaNm
Level: Main - Bedroom 11m X 10m
Level: Main - Other NaNm X 5m
Level: Main - Laundry 7.4m X 6m
Level: Main - Bathroom (# of pieces - 1-6) 10.1m X 6m
Level: Main - Primary bedroom 13m X 11m
Level: Main - Bedroom 12.7m X 11m
Level: Main
- Listing source url Https://www.realtor.ca/real-estate/28675056/139-blainedale-drive-salmon-river-salmon-river
- Listing type identifier Idx

$-1,093
/ Month

