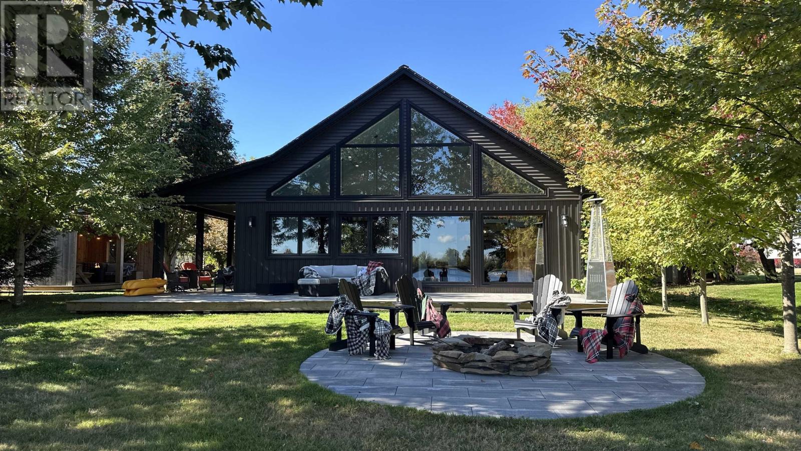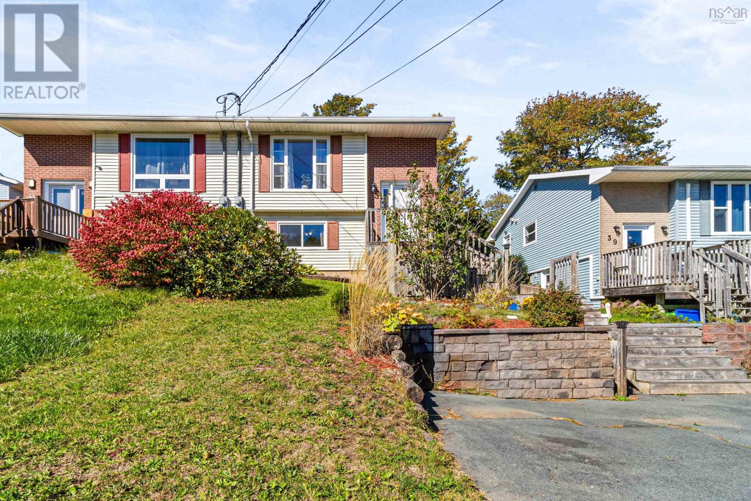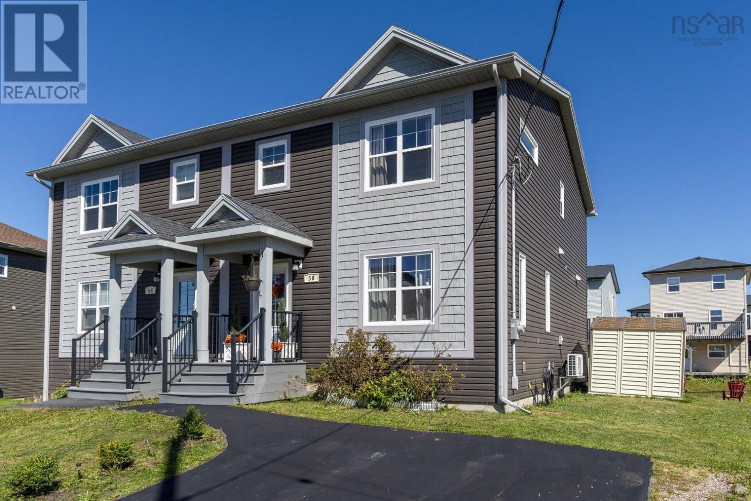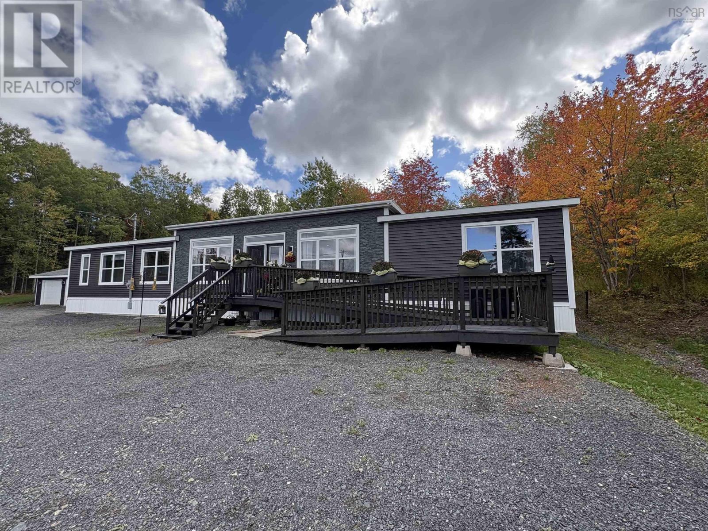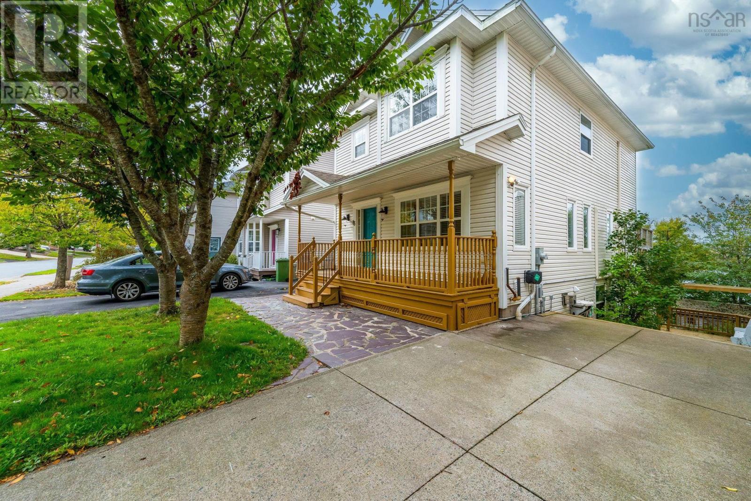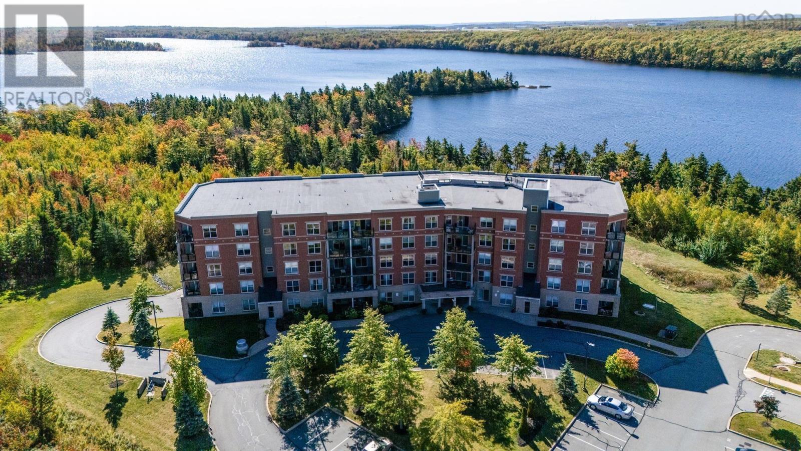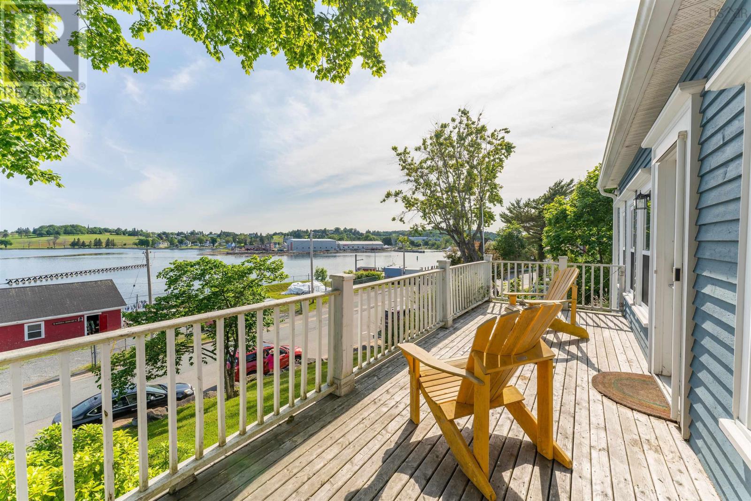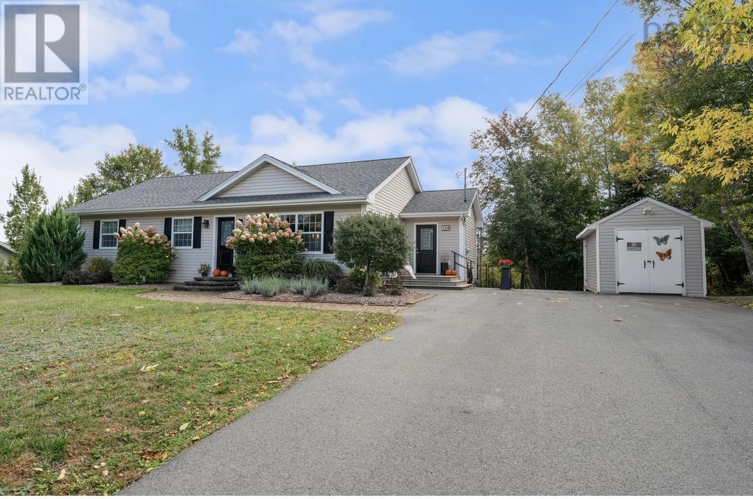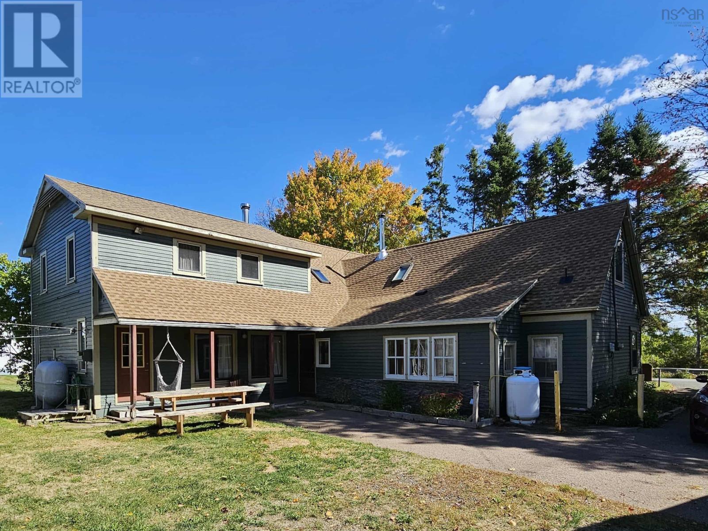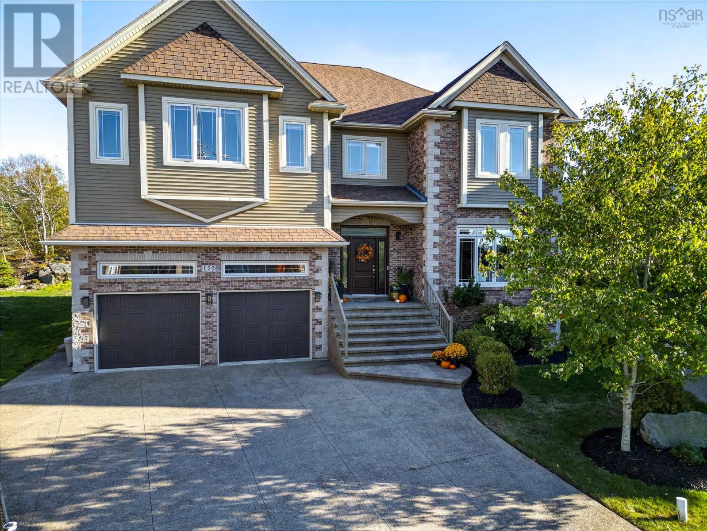- Houseful
- NS
- Salmon River
- Salmon River Bridge
- 26 Split Rock Dr
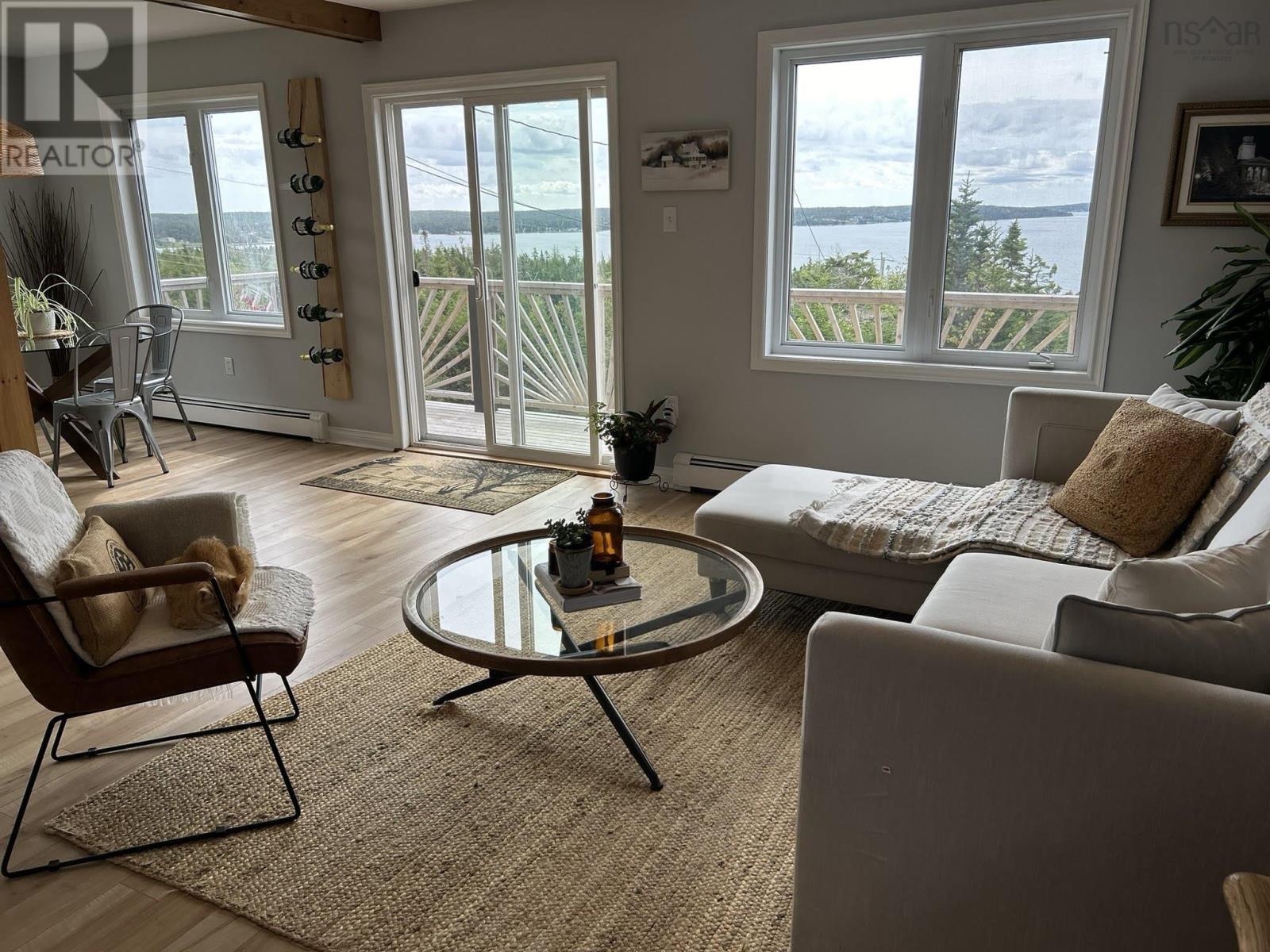
Highlights
Description
- Home value ($/Sqft)$314/Sqft
- Time on Housefulnew 14 hours
- Property typeSingle family
- Neighbourhood
- Lot size0.92 Acre
- Year built1999
- Mortgage payment
Welcome to 26 Split Rock Drive in Head of Jeddore, a beautifully updated 4-bedroom home offering breathtaking harbour views from both the first and second floors. This move-in ready property features a renovated kitchen, new flooring, fresh paint throughout much of the home, and a stylishly updated main bathroom, along with one full 4-piece bath and a convenient 2-piece. The spacious primary bedroom easily accommodates a king-size bed, while the additional bedrooms provide flexibility for family, guests, or a home office. Outside, garden updates add to the charm, and the location offers the perfect balance of peace and convenienceless than 5 minutes from grocery and hardware stores, restaurants, and close to sandy beaches and walking trails. With a welcoming community, a school bus stop at the end of the road, and the potential to serve as an income property, this home combines modern comfort with the best of coastal living. (id:63267)
Home overview
- Sewer/ septic Septic system
- # total stories 2
- # full baths 1
- # half baths 1
- # total bathrooms 2.0
- # of above grade bedrooms 4
- Flooring Ceramic tile, laminate
- Community features Recreational facilities, school bus
- Subdivision Salmon river
- View Ocean view
- Lot desc Partially landscaped
- Lot dimensions 0.9183
- Lot size (acres) 0.92
- Building size 1580
- Listing # 202524779
- Property sub type Single family residence
- Status Active
- Bathroom (# of pieces - 1-6) 56m X 6m
Level: Basement - Family room 26.6m X NaNm
Level: Basement - Bedroom 14.2m X 9.9m
Level: Basement - Dining nook 10.3m X 7.3m
Level: Main - Living room 1.4m X 12.11m
Level: Main - Primary bedroom 11.3m X 10.2m
Level: Main - Bedroom 9m X 10m
Level: Main - Bedroom 10.2m X 9.1m
Level: Main - Kitchen 10.3m X 9.1m
Level: Main - Bathroom (# of pieces - 1-6) 11.4m X 7m
Level: Main
- Listing source url Https://www.realtor.ca/real-estate/28935942/26-split-rock-drive-salmon-river-salmon-river
- Listing type identifier Idx

$-1,321
/ Month

