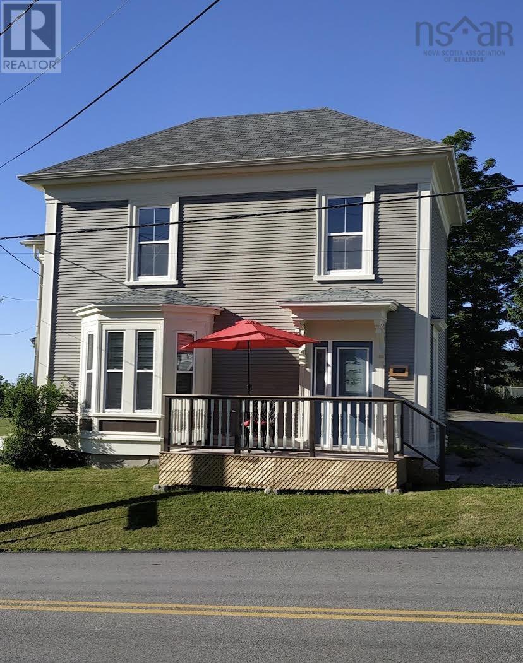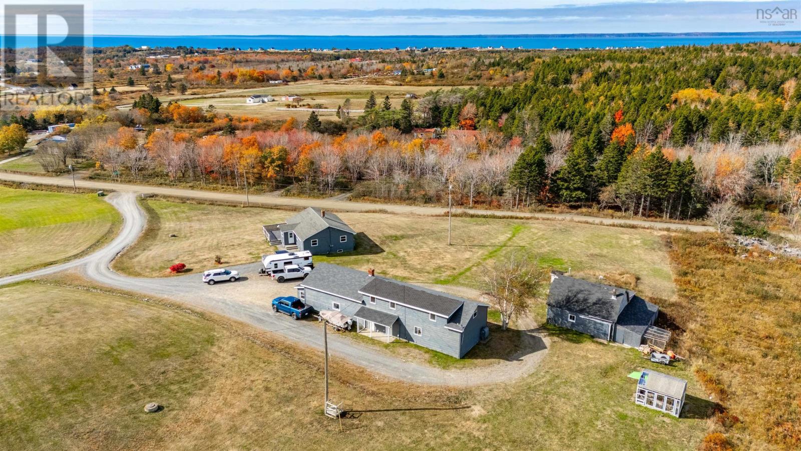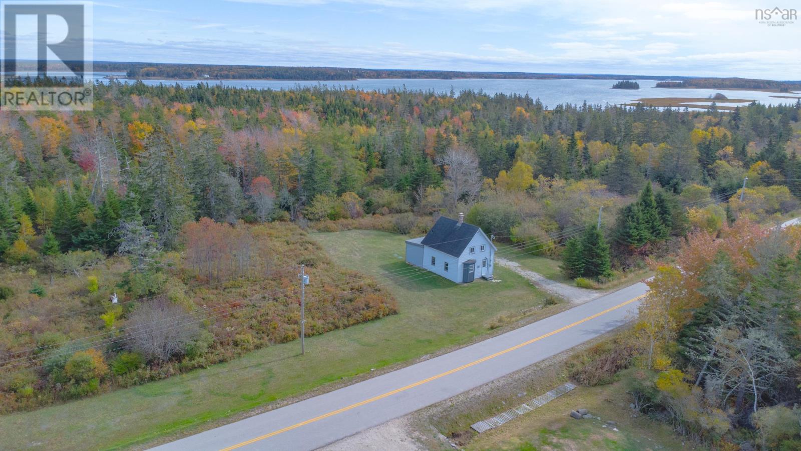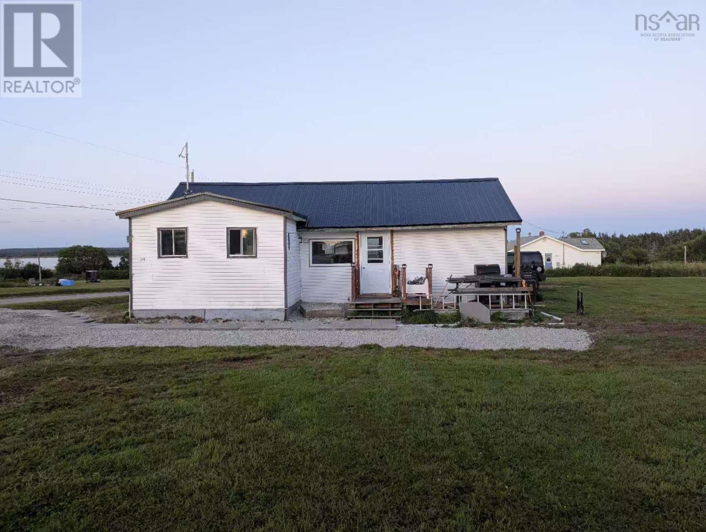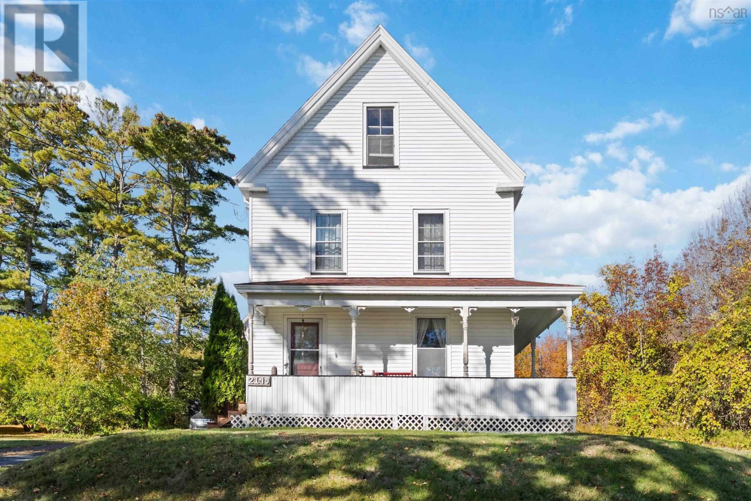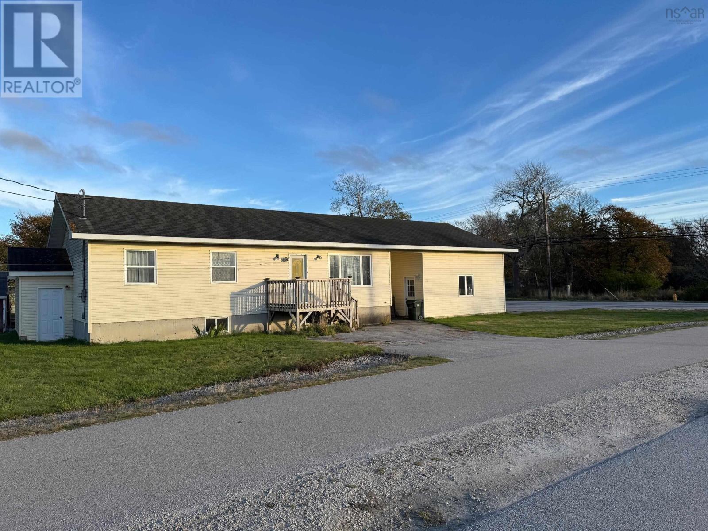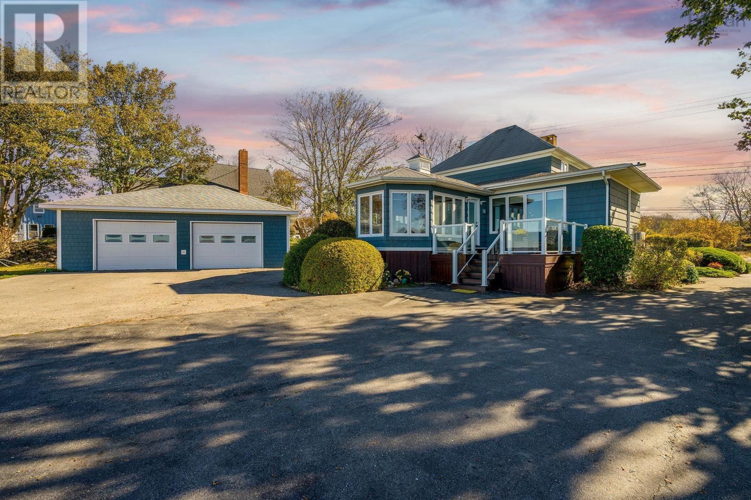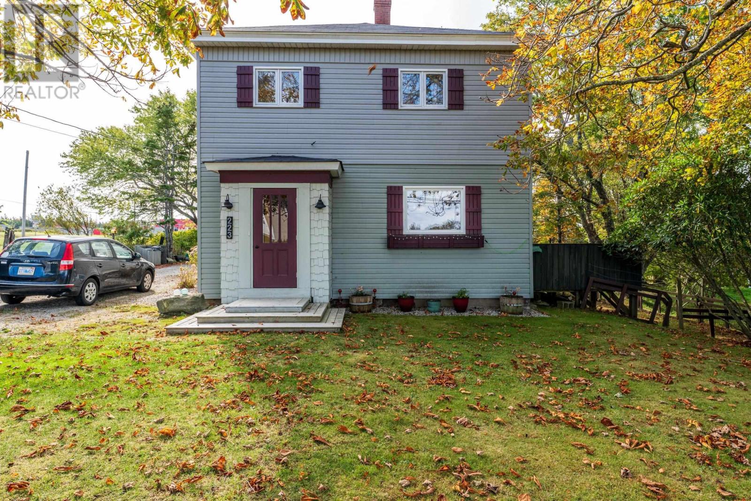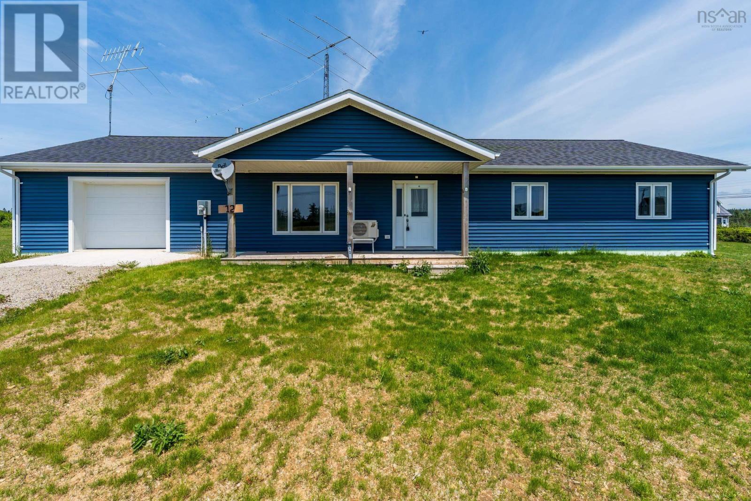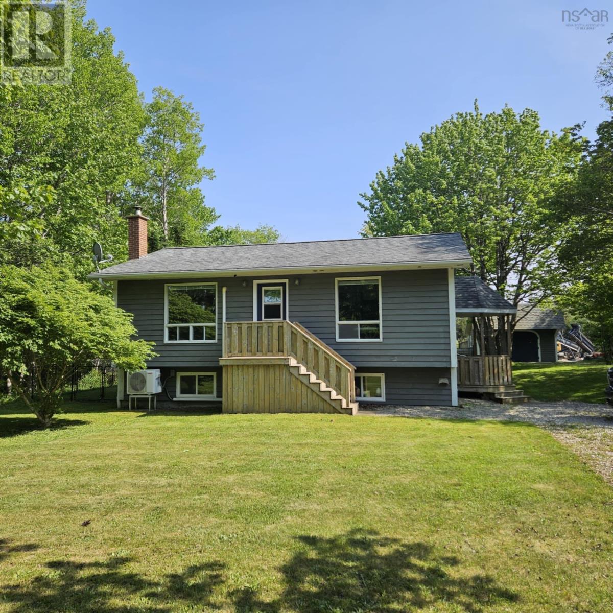- Houseful
- NS
- Salmon River
- B5A
- 5241 Highway 1
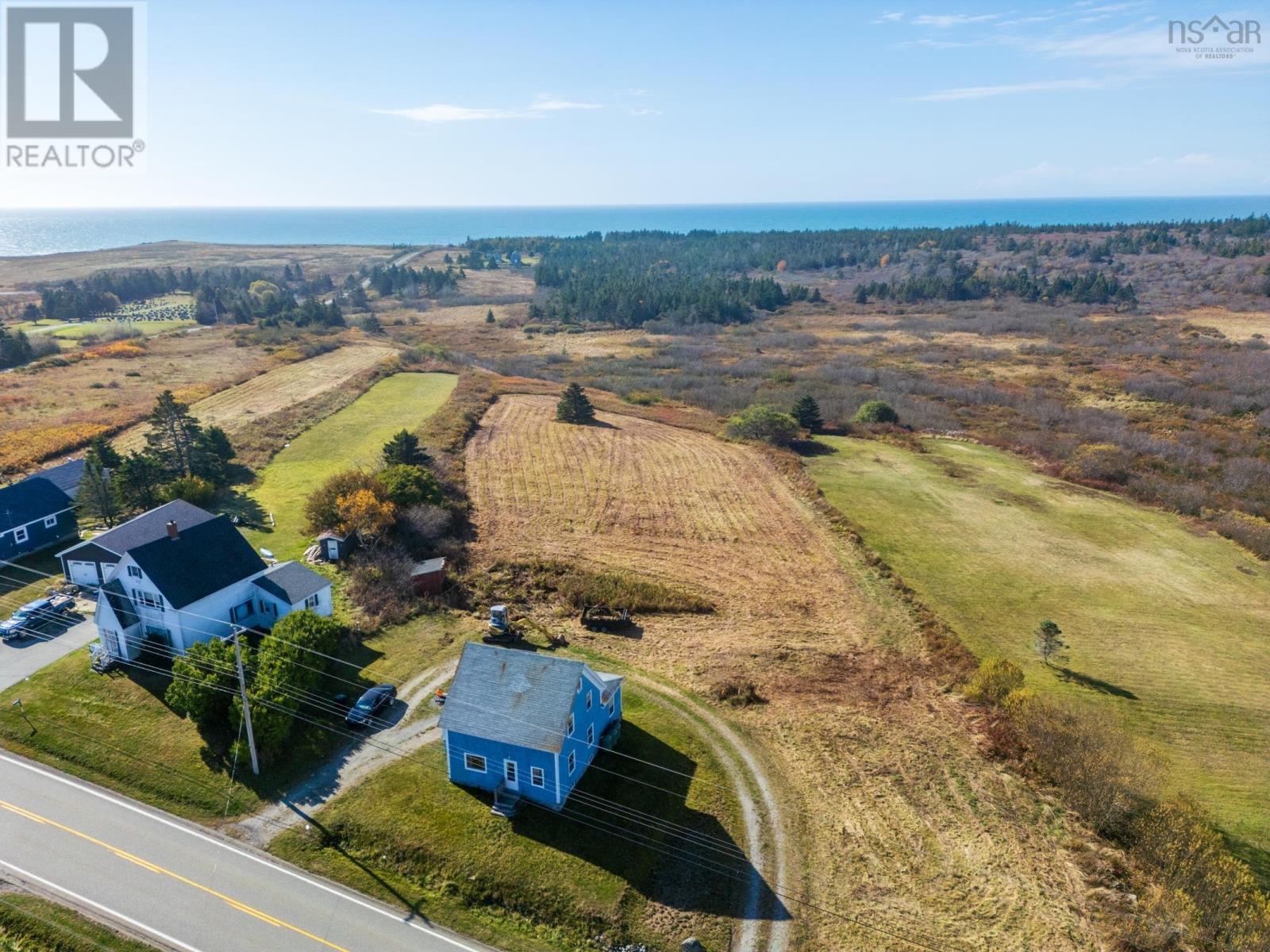
Highlights
Description
- Home value ($/Sqft)$178/Sqft
- Time on Housefulnew 14 hours
- Property typeSingle family
- Lot size1.11 Acres
- Mortgage payment
Charming 5-bedroom Acadian Homestead with Ocean Views. Located in the heart of Salmon River, this spacious 5-bedroom, 1.5 bath Acadian-style home offers a blend of original charm ad modern updates. Enjoy stunning ocean views from the second level and the convenience of a circular driveway. Recent updates include: Vinyl windows throughout; Forced air propane furnace (installed in 2022); Drilled well and septic system (both installed approx. 2010); Septic pumped in Spring 2025; Partial electrical rewire completed by previous owner. This character-filled property offers the perfect opportunity for a growing family or those seeking a peaceful retreat with historic charm and coastal beauty. Only 20 minutes to Yarmouth, with school bus service. (id:63267)
Home overview
- Sewer/ septic Septic system
- # total stories 2
- # full baths 1
- # half baths 1
- # total bathrooms 2.0
- # of above grade bedrooms 5
- Flooring Laminate, wood, vinyl plank
- Community features School bus
- Subdivision Salmon river
- View Ocean view, view of water
- Lot desc Partially landscaped
- Lot dimensions 1.11
- Lot size (acres) 1.11
- Building size 1287
- Listing # 202526542
- Property sub type Single family residence
- Status Active
- Bathroom (# of pieces - 1-6) 3.5m X 7.2m
Level: 2nd - Bedroom 7.3m X 11.1m
Level: 2nd - Bedroom 10.9m X 8.9m
Level: 2nd - Bedroom 7.4m X 10.8m
Level: 2nd - Bedroom 8.9m X 11m
Level: 2nd - Living room 12m X NaNm
Level: Main - Laundry 6.4m X 5.2m
Level: Main - Den 9.8m X 10.3m
Level: Main - Kitchen 11.6m X 17.2m
Level: Main - Dining room 6.7m X 7.1m
Level: Main - Bedroom 7.4m X 12m
Level: Main - Bathroom (# of pieces - 1-6) 5m X 11.3m
Level: Main - Foyer 3.9m X 4.6m
Level: Main
- Listing source url Https://www.realtor.ca/real-estate/29028873/5241-highway-1-salmon-river-salmon-river
- Listing type identifier Idx

$-611
/ Month

