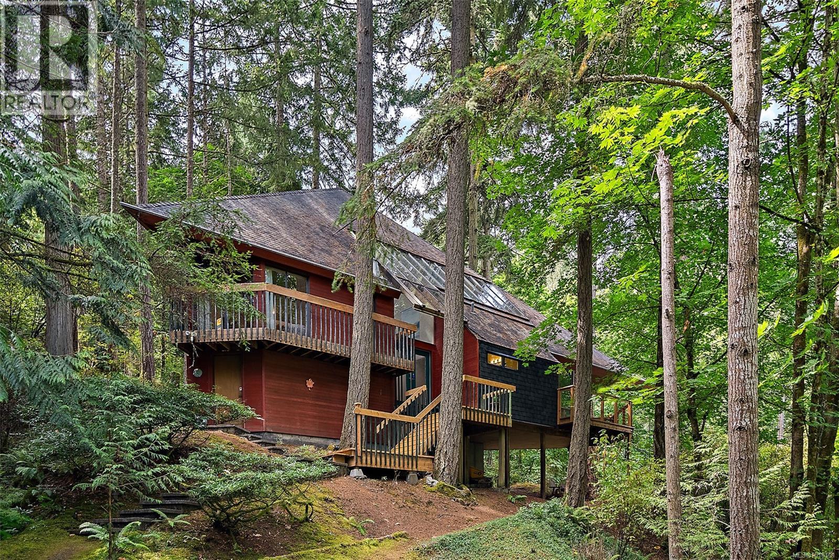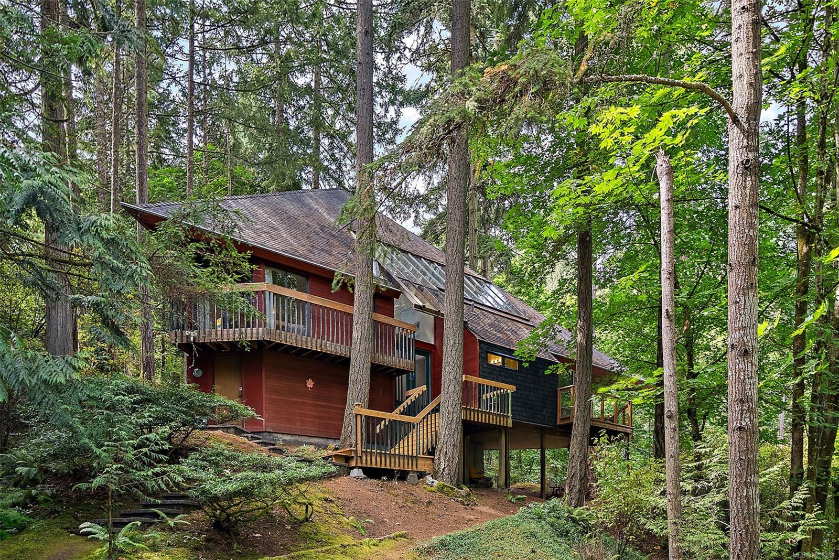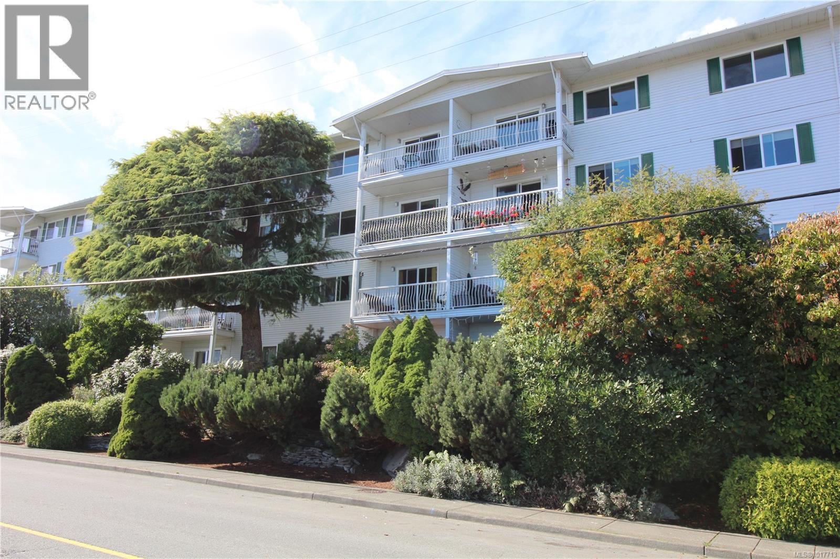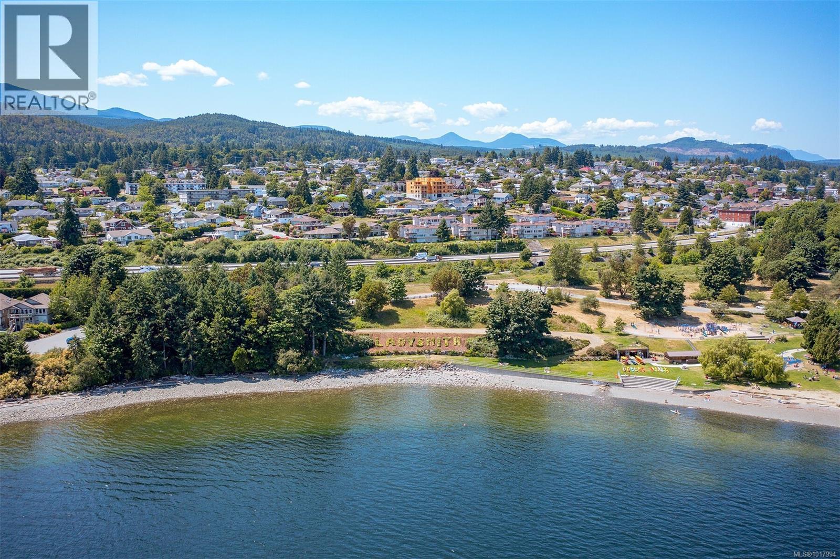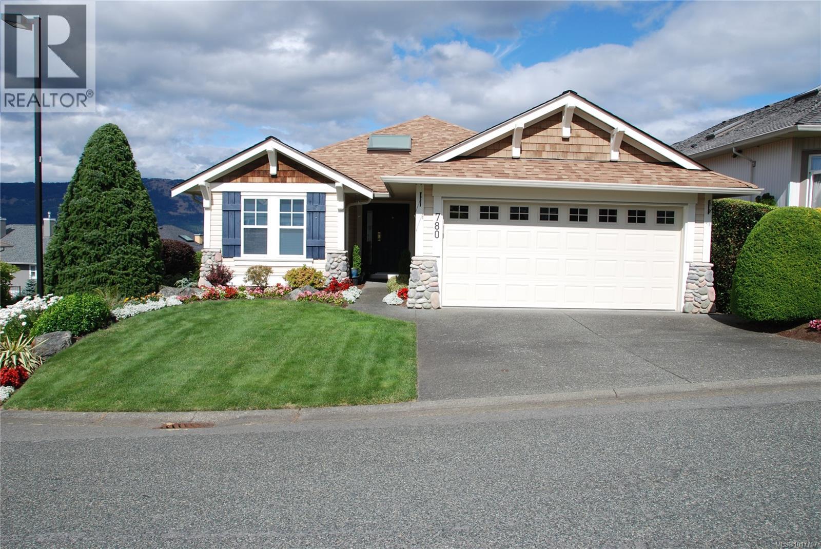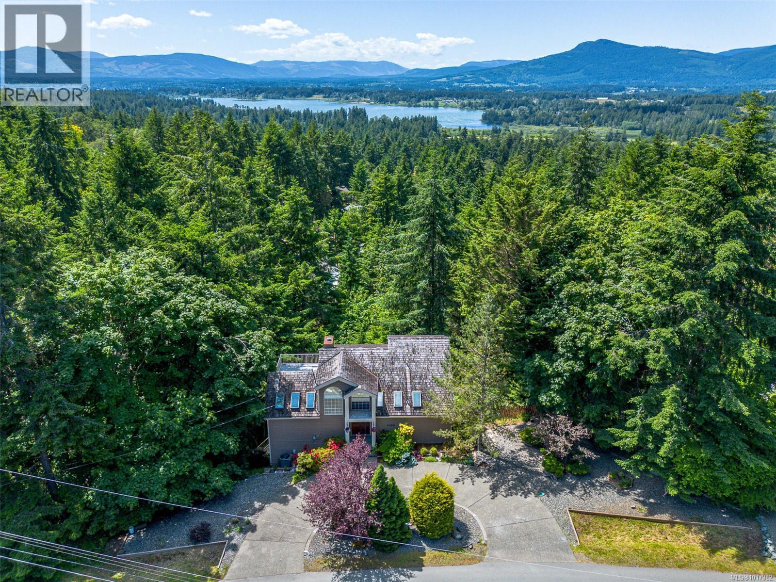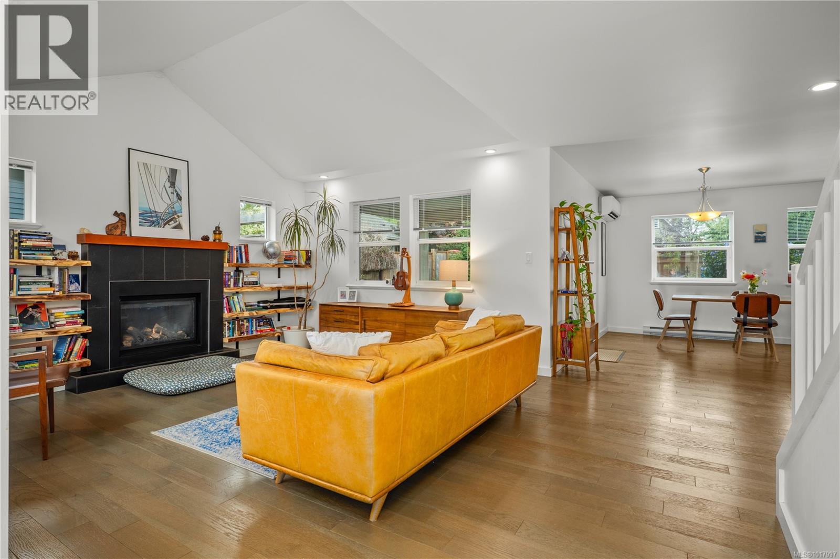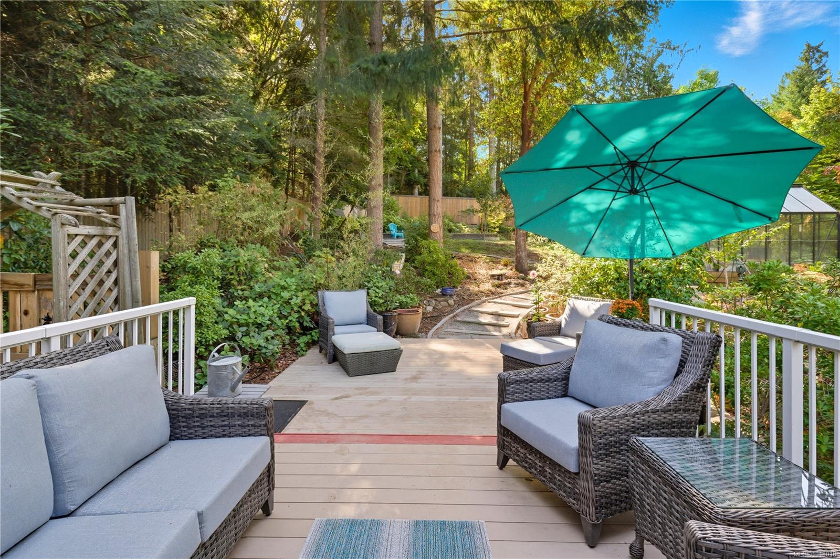- Houseful
- BC
- Salt Spring
- V8K
- 103 Murrelet Pl
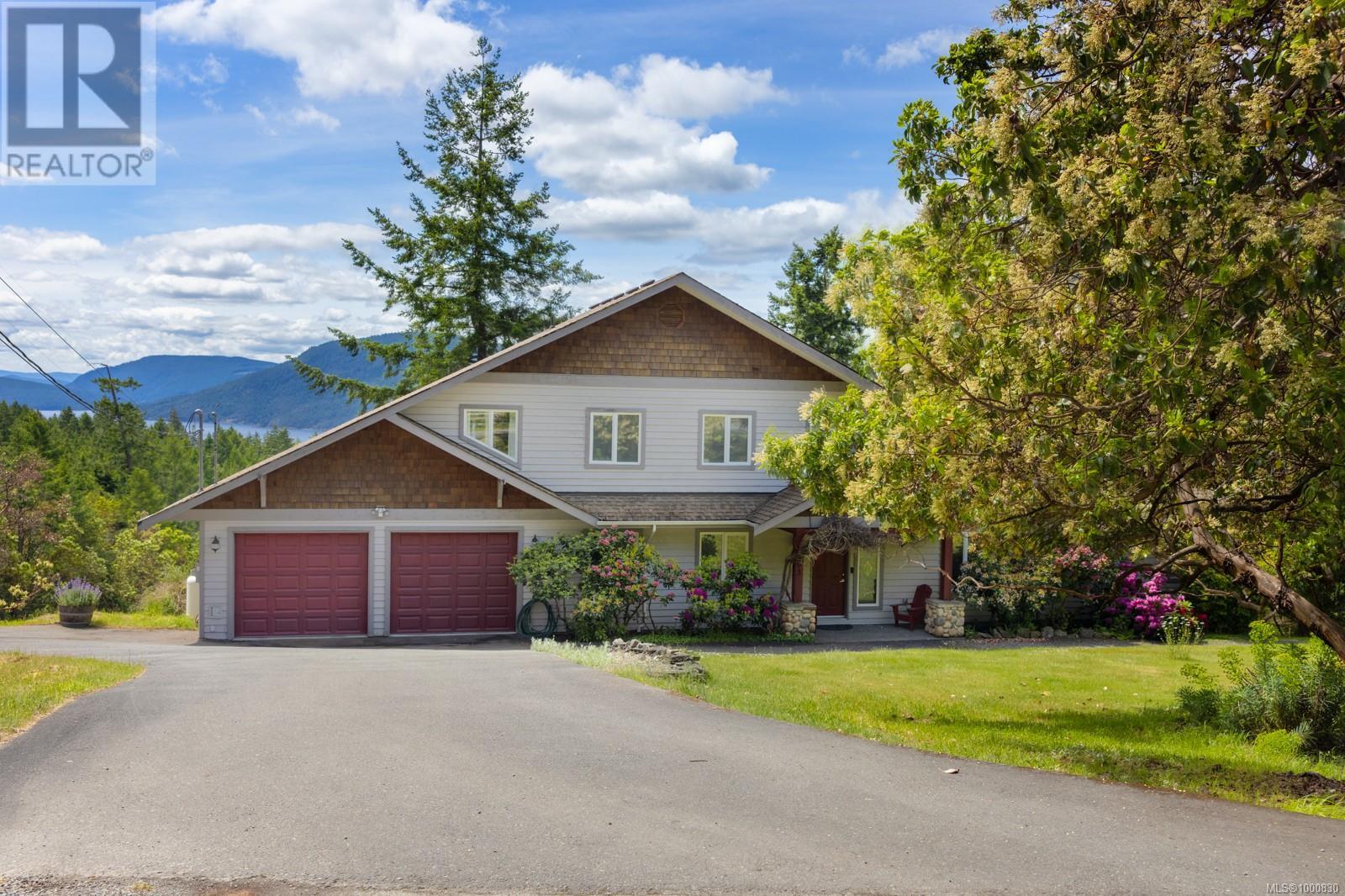
103 Murrelet Pl
103 Murrelet Pl
Highlights
Description
- Home value ($/Sqft)$538/Sqft
- Time on Houseful147 days
- Property typeSingle family
- StyleWestcoast
- Lot size0.99 Acre
- Year built2002
- Mortgage payment
Nestled on a pristine, park-like acre in the prestigious Channel Ridge neighbourhood, this immaculate home offers breathtaking ocean-to-island views and a peaceful, private setting that backs onto lush, forested green space. Thoughtfully crafted by Wilco, this sun-drenched residence features a modern open-concept layout with vaulted ceilings, expansive floor-to-ceiling windows, and warm pine and tile flooring throughout. Convenient and spacious main-level primary suite with french door deck access. Step out onto the expansive tiered deck—complete with a charming beamed and covered area—perfect for relaxing or entertaining while surrounded by nature. With direct access to miles of scenic hiking trails and a welcoming community, this is the ideal retreat for those seeking the best in island living and effortless indoor-outdoor enjoyment! (id:63267)
Home overview
- Cooling None
- Heat source Electric, propane
- Heat type Baseboard heaters
- # parking spaces 4
- # full baths 3
- # total bathrooms 3.0
- # of above grade bedrooms 3
- Has fireplace (y/n) Yes
- Subdivision Salt spring
- View Ocean view
- Zoning description Residential
- Lot dimensions 0.99
- Lot size (acres) 0.99
- Building size 2501
- Listing # 1000830
- Property sub type Single family residence
- Status Active
- Office 3.048m X 2.438m
Level: 2nd - Bedroom 4.572m X 3.048m
Level: 2nd - Storage 1.524m X 2.743m
Level: 2nd - Bedroom 3.353m X 6.096m
Level: 2nd - Bathroom 3.962m X 2.134m
Level: 2nd - Laundry 2.743m X 3.353m
Level: Main - Pantry 1.524m X 1.524m
Level: Main - Kitchen 4.877m X 3.962m
Level: Main - Living room 3.658m X 4.572m
Level: Main - Porch 3.962m X 1.829m
Level: Main - Ensuite 4.572m X 2.743m
Level: Main - Primary bedroom 4.572m X 4.267m
Level: Main - Dining room 3.353m X 4.267m
Level: Main - Bathroom 2 - Piece
Level: Main - Office 3.353m X 2.743m
Level: Main - 2.743m X 3.353m
Level: Main
- Listing source url Https://www.realtor.ca/real-estate/28379717/103-murrelet-pl-salt-spring-salt-spring
- Listing type identifier Idx

$-3,587
/ Month

