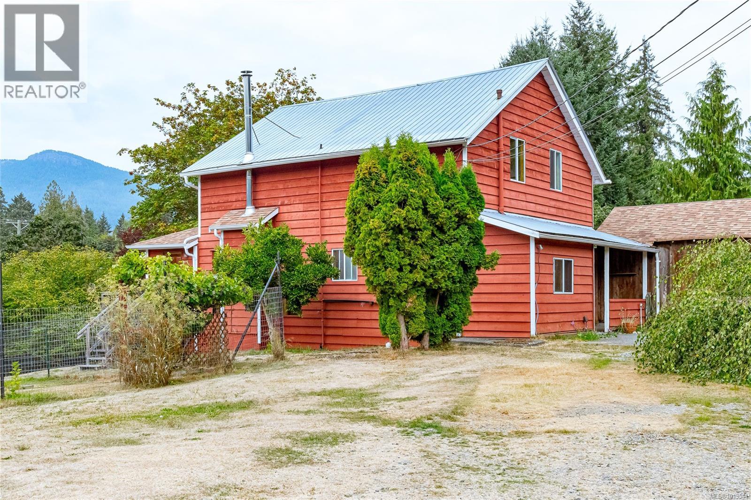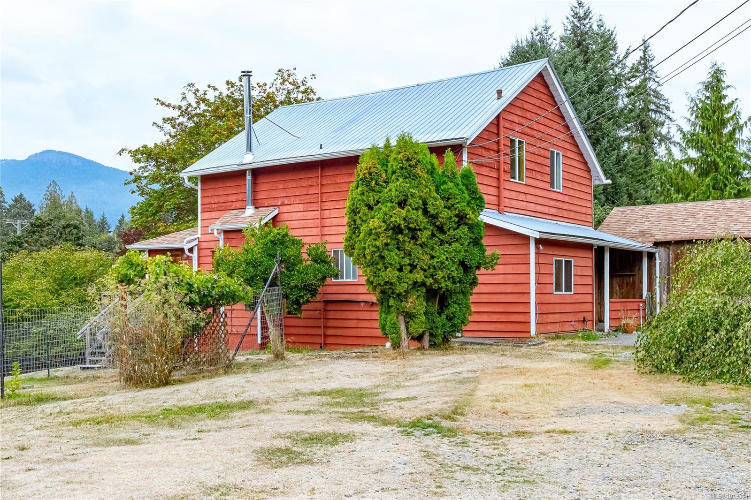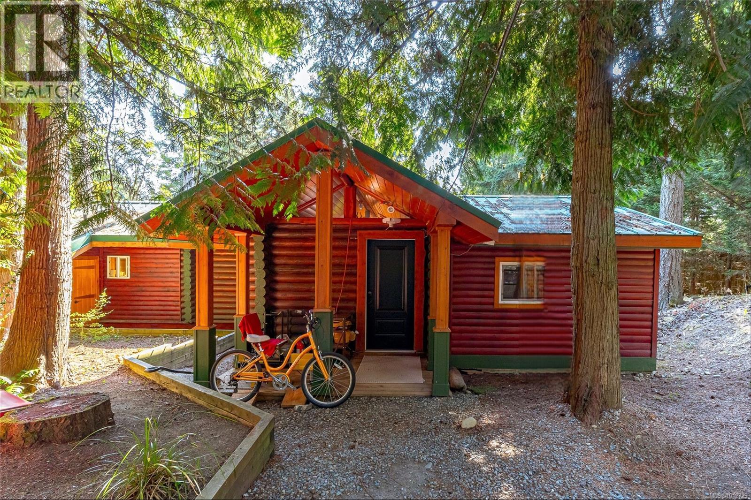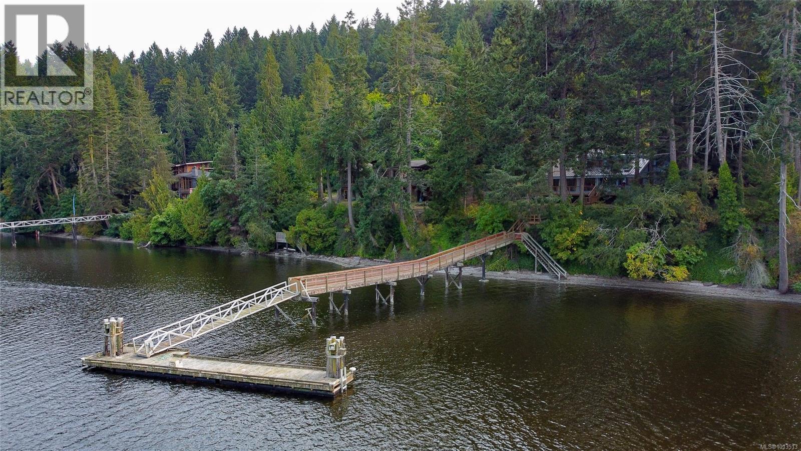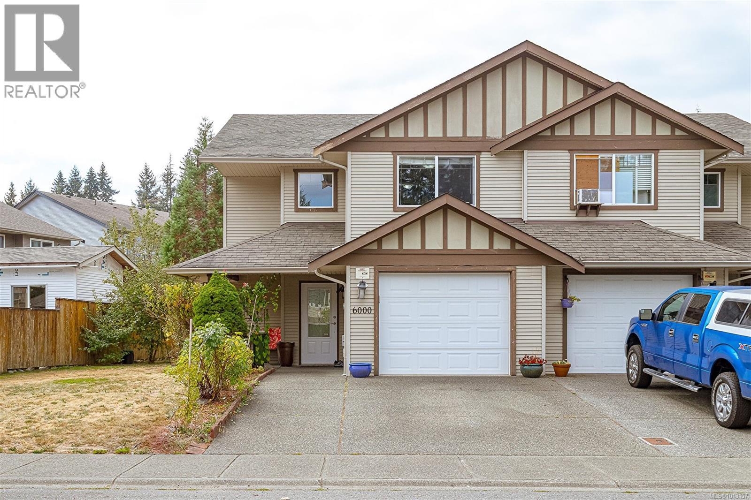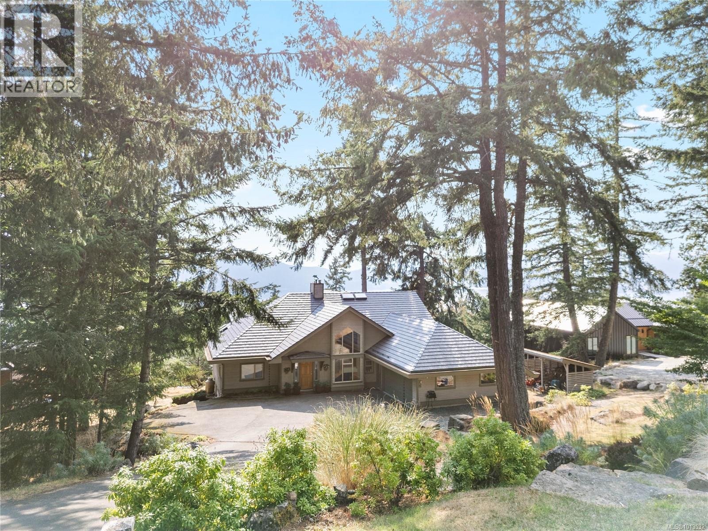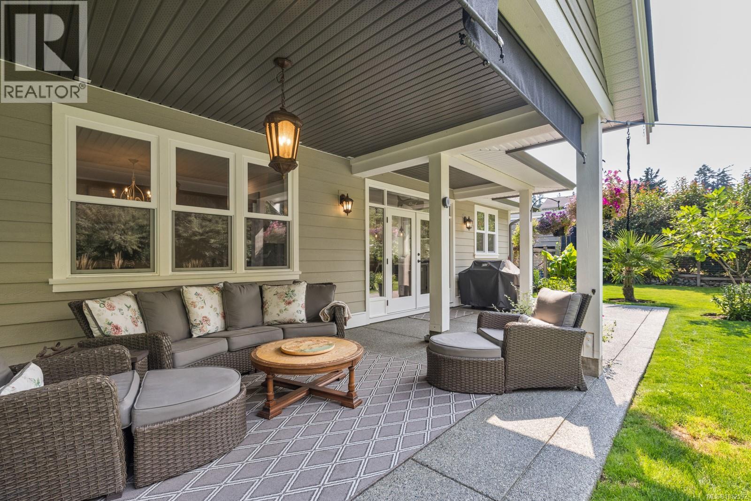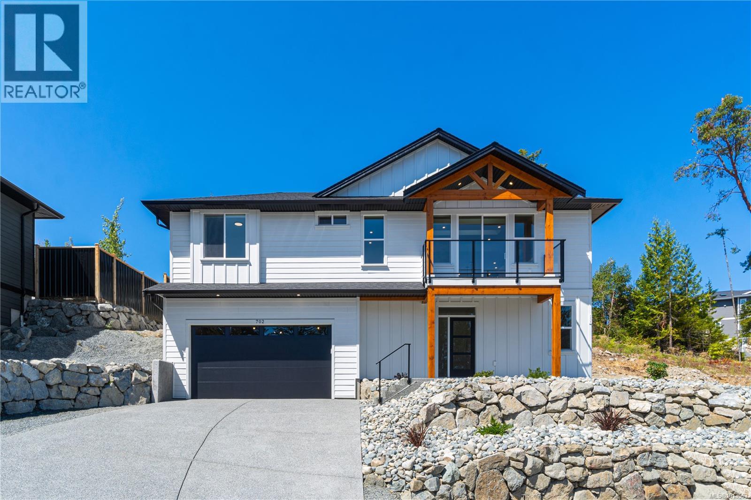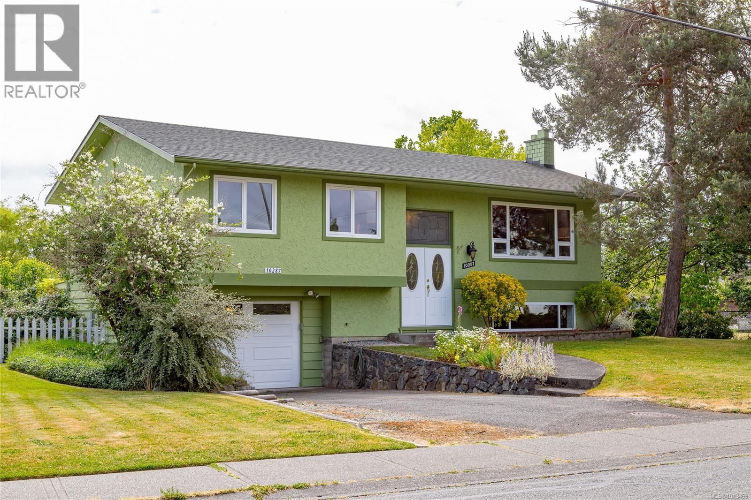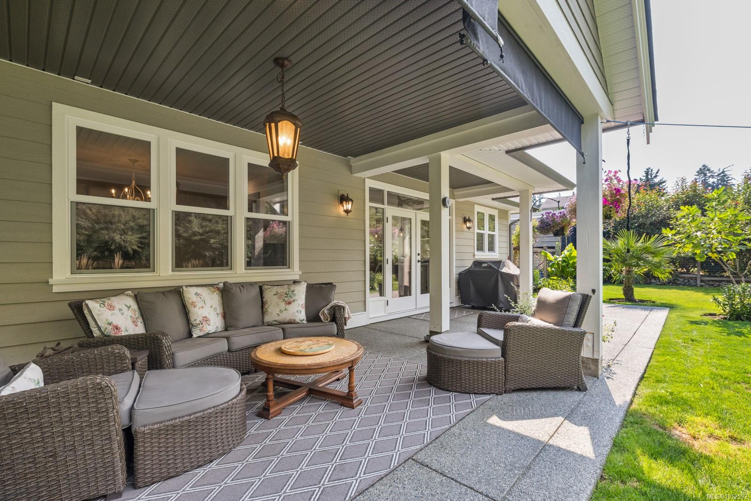- Houseful
- BC
- Salt Spring
- V8K
- 106 Village Ter
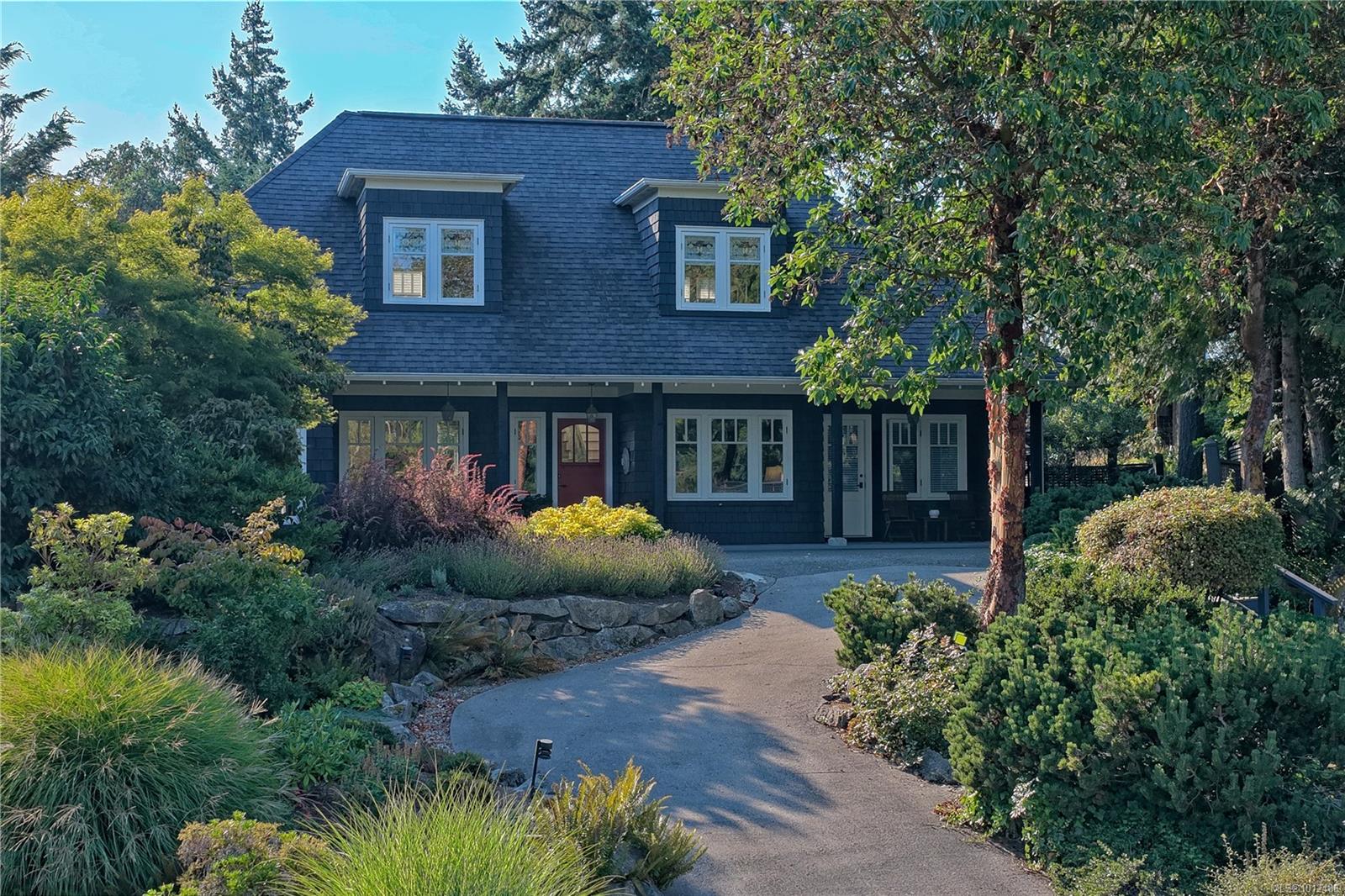
Highlights
Description
- Home value ($/Sqft)$692/Sqft
- Time on Housefulnew 7 hours
- Property typeResidential
- StyleCape cod
- Median school Score
- Lot size0.27 Acre
- Year built2002
- Mortgage payment
An exceptional ocean view home right in Ganges! Timeless Cape/Craftsman design set in a sea of beautiful gardens, this light filled residence welcomes stylish living with a fine balance of character elements and modern construction techniques. Essentially main level living, the floorpan factors for comfort and convenience. Glass wrapped living room with fireplace. Separate dining area. Custom 2022 kitchen with marble countertops and Bosch appliance suite. Quiet den/office space. Main floor principle suite with beautiful bath and private walkouts.Two generous guest bedrooms with ensuite baths are located on the upper level. Walk to downtown or the upper village. Irrigated grounds. Charming kitchen garden. Covered carport. This fine home is a very rare offering - not to be missed!
Home overview
- Cooling None
- Heat type Electric, forced air
- Sewer/ septic Sewer connected
- Construction materials Frame wood
- Foundation Concrete perimeter
- Roof Asphalt shingle
- # parking spaces 3
- Parking desc Carport, detached
- # total bathrooms 4.0
- # of above grade bedrooms 3
- # of rooms 13
- Has fireplace (y/n) Yes
- Laundry information In house
- County Capital regional district
- Area Gulf islands
- View Ocean
- Water source Municipal
- Zoning description Residential
- Exposure East
- Lot desc Cul-de-sac
- Lot size (acres) 0.27
- Basement information Crawl space
- Building size 2217
- Mls® # 1012486
- Property sub type Single family residence
- Status Active
- Tax year 2024
- Ensuite Second
Level: 2nd - Ensuite Second
Level: 2nd - Bedroom Second: 7.315m X 4.267m
Level: 2nd - Bedroom Second: 7.315m X 4.267m
Level: 2nd - Living room Main: 3.353m X 4.267m
Level: Main - Main: 2.134m X 1.829m
Level: Main - Dining room Main: 4.267m X 3.353m
Level: Main - Kitchen Main: 3.658m X 3.048m
Level: Main - Bathroom Main
Level: Main - Primary bedroom Main: 3.658m X 5.182m
Level: Main - Eating area Main: 3.048m X 2.134m
Level: Main - Ensuite Main
Level: Main - Den Main: 3.048m X 3.353m
Level: Main
- Listing type identifier Idx

$-4,093
/ Month

