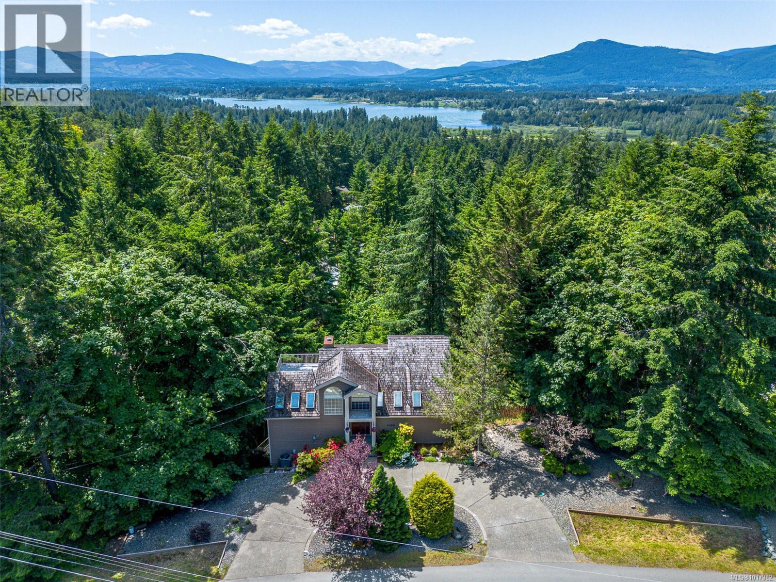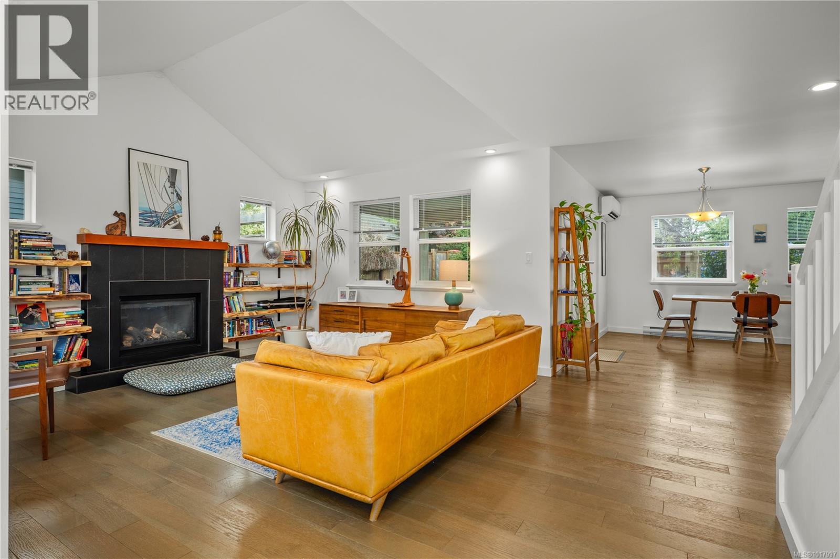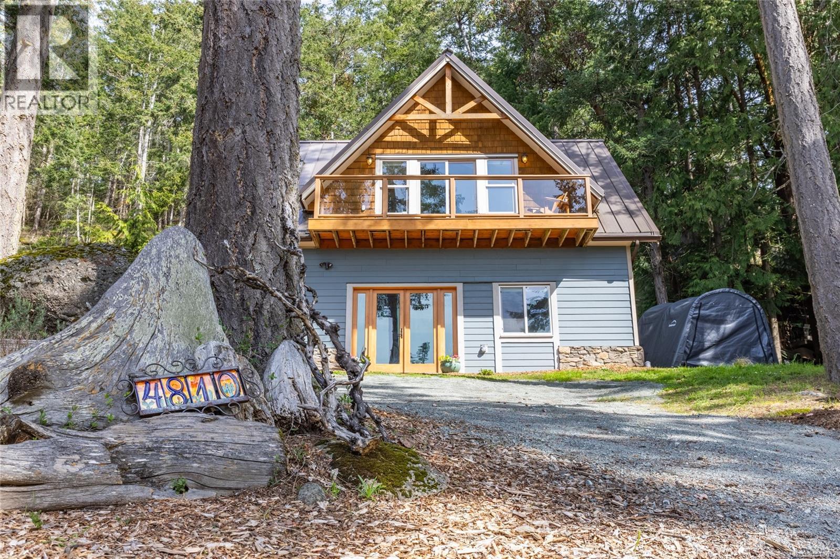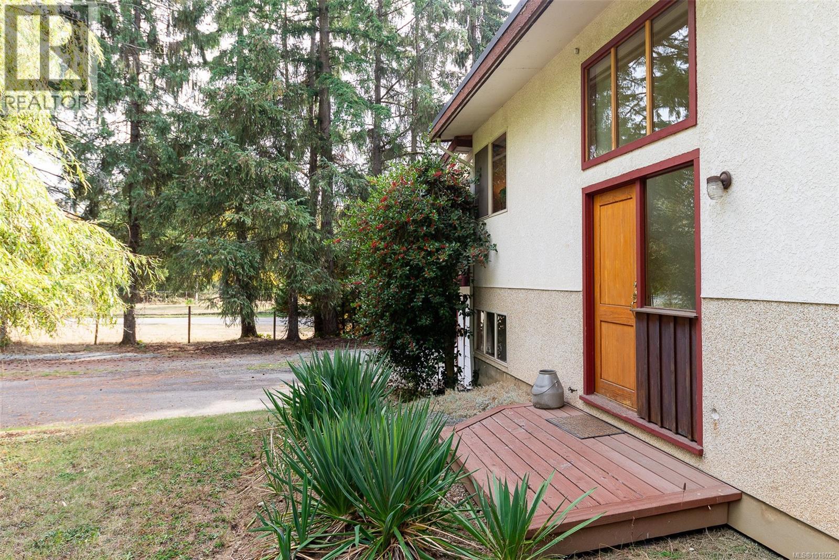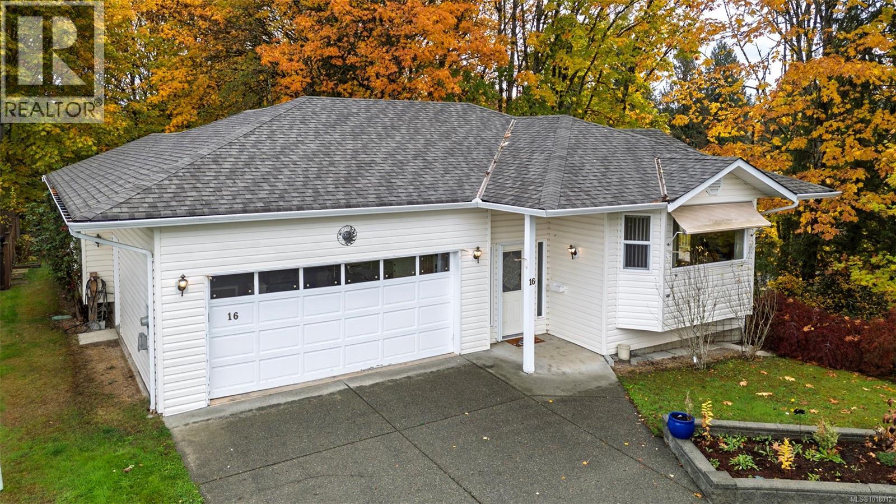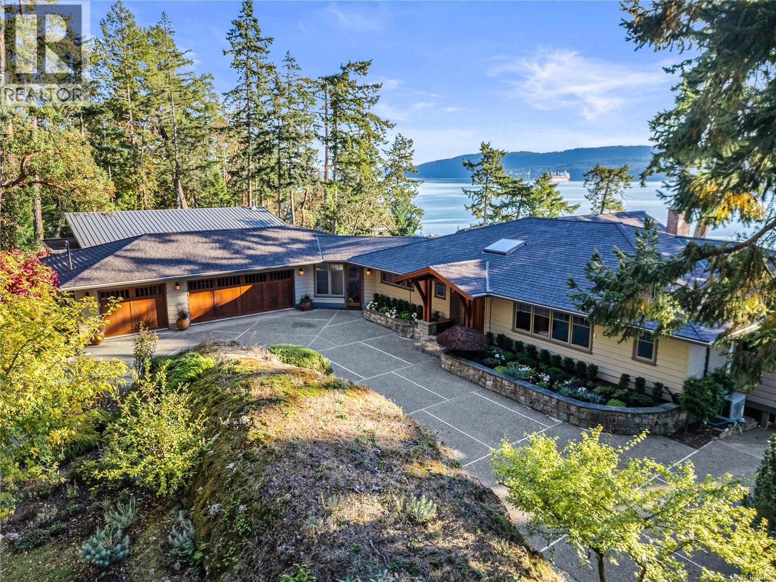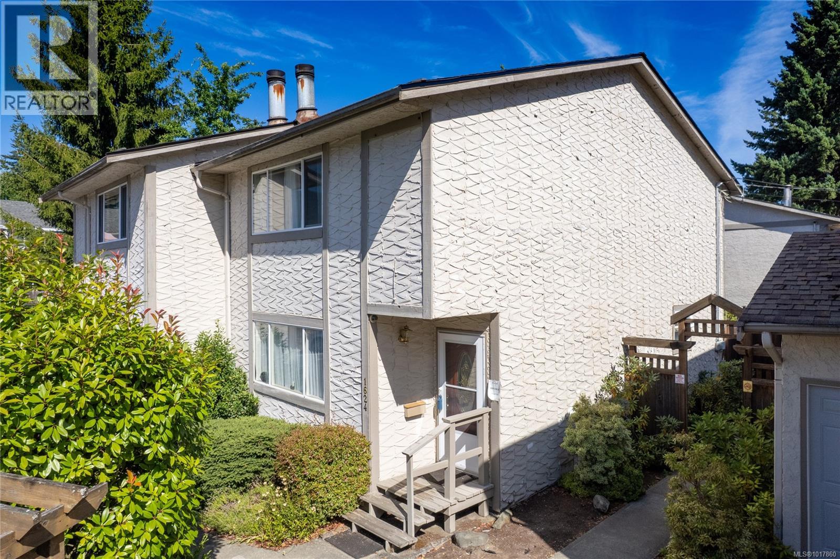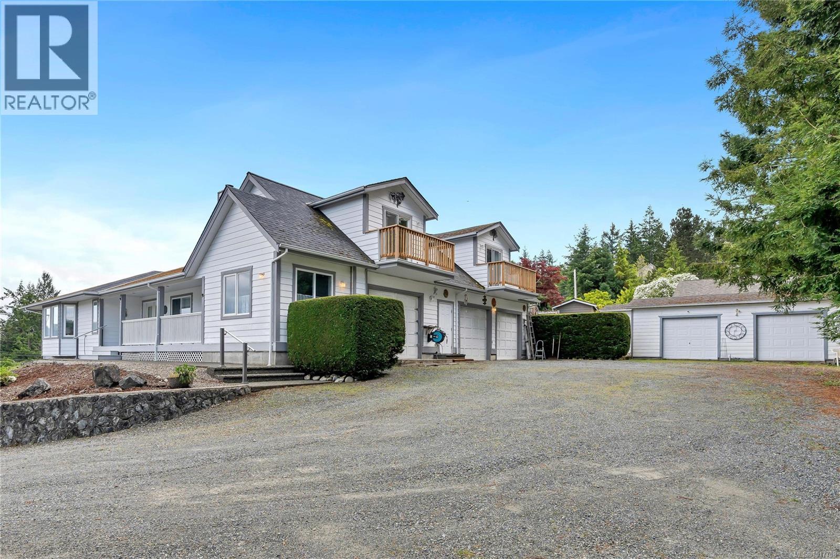- Houseful
- BC
- Salt Spring
- V8K
- 107 Atkins Rd Unit 32 Rd
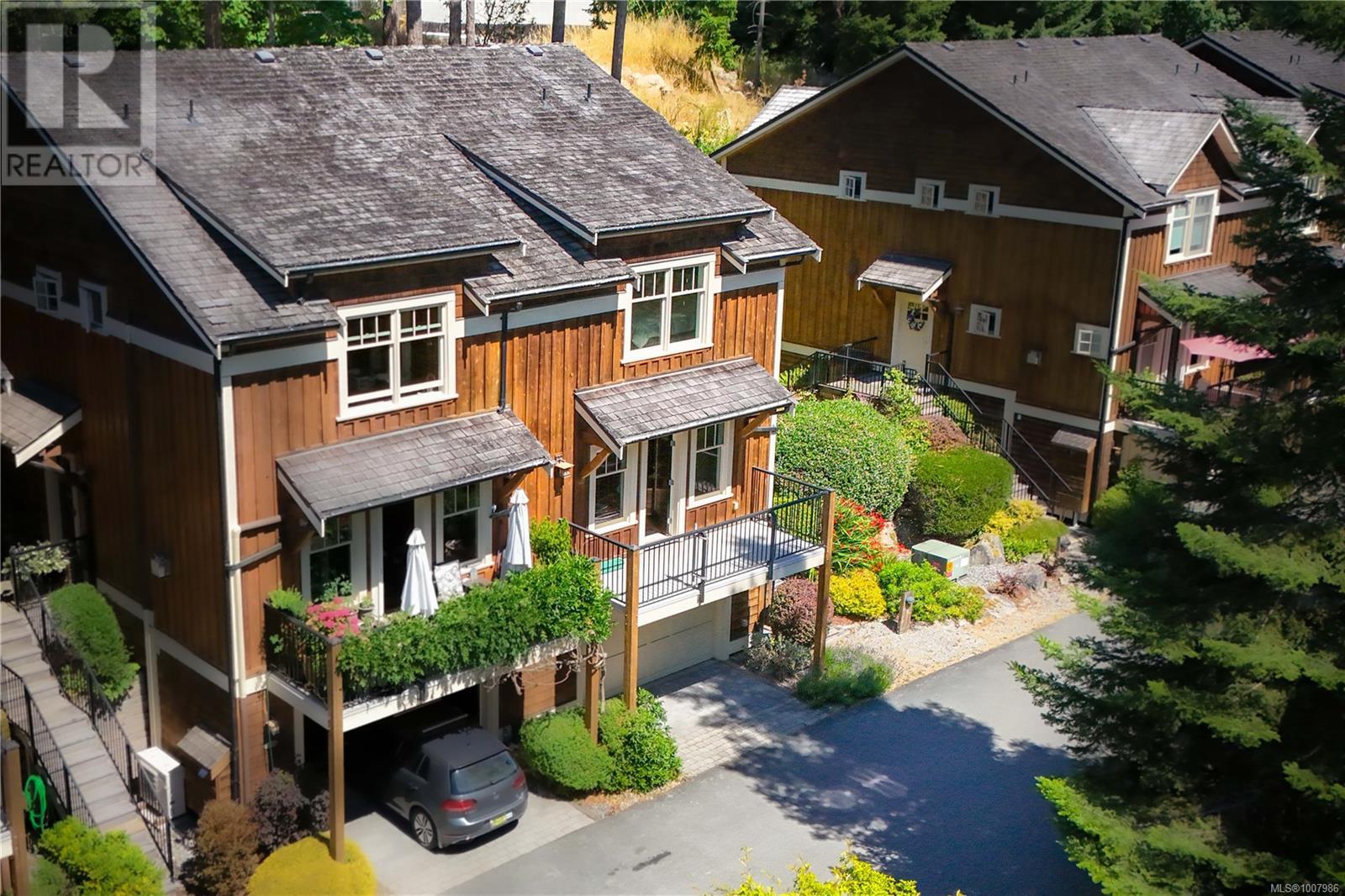
107 Atkins Rd Unit 32 Rd
107 Atkins Rd Unit 32 Rd
Highlights
Description
- Home value ($/Sqft)$428/Sqft
- Time on Houseful93 days
- Property typeSingle family
- Median school Score
- Year built2006
- Mortgage payment
Welcome to easy living in Summerside Village! This spacious and elegant 2-bedroom, 4-bathroom corner-unit townhouse is just steps away from Ganges Village Market. Thoughtfully designed in a classic craftsman style, it stands out with its private garage, sunny south-facing balcony, and a quiet stone patio surrounded by a woodland garden. The main level is ideal for entertaining, featuring hardwood floors, high ceilings, a cozy fireplace, oversized windows, and a well-appointed island kitchen. Upstairs, both bedrooms offer their own ensuite bathrooms, while the ground floor provides a flexible space with a large sink and a full bathroom—perfect for a home office, or art studio, or convert to a third bedrm. Enjoy the ease of strata living with the feel of a detached home. Summerside amenities include a charming clubhouse with an indoor pool, gym, kitchen, and low-cost guest suites for your visitors. A peaceful, convenient lifestyle just a short stroll from Ganges and all its amenities. (id:55581)
Home overview
- Cooling None
- Heat source Electric, propane
- Heat type Baseboard heaters
- Has garage (y/n) Yes
- # full baths 4
- # total bathrooms 4.0
- # of above grade bedrooms 2
- Has fireplace (y/n) Yes
- Community features Pets allowed with restrictions, family oriented
- Subdivision Salt spring
- Zoning description Multi-family
- Lot dimensions 1868
- Lot size (acres) 0.04389098
- Building size 1866
- Listing # 1007986
- Property sub type Single family residence
- Status Active
- Ensuite 4 - Piece
Level: 2nd - Bedroom 4.572m X 3.048m
Level: 2nd - Ensuite 4 - Piece
Level: 2nd - Primary bedroom 4.877m X 3.962m
Level: 2nd - Den 2.438m X 3.048m
Level: Lower - Storage 0.914m X 1.524m
Level: Lower - Bathroom 4 - Piece
Level: Lower - 6.096m X 2.743m
Level: Main - Dining room 2.743m X 1.829m
Level: Main - Bathroom 2 - Piece
Level: Main - 0.914m X 1.829m
Level: Main - Eating area 2.743m X 2.743m
Level: Main - Kitchen 2.743m X 2.438m
Level: Main - Living room 5.486m X 3.658m
Level: Main
- Listing source url Https://www.realtor.ca/real-estate/28630582/32-107-atkins-rd-salt-spring-salt-spring
- Listing type identifier Idx

$-1,513
/ Month

