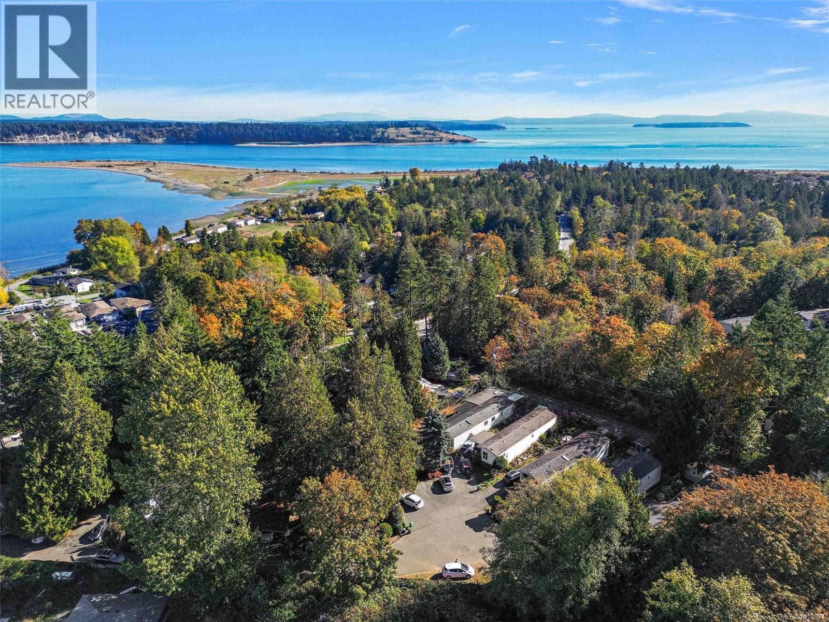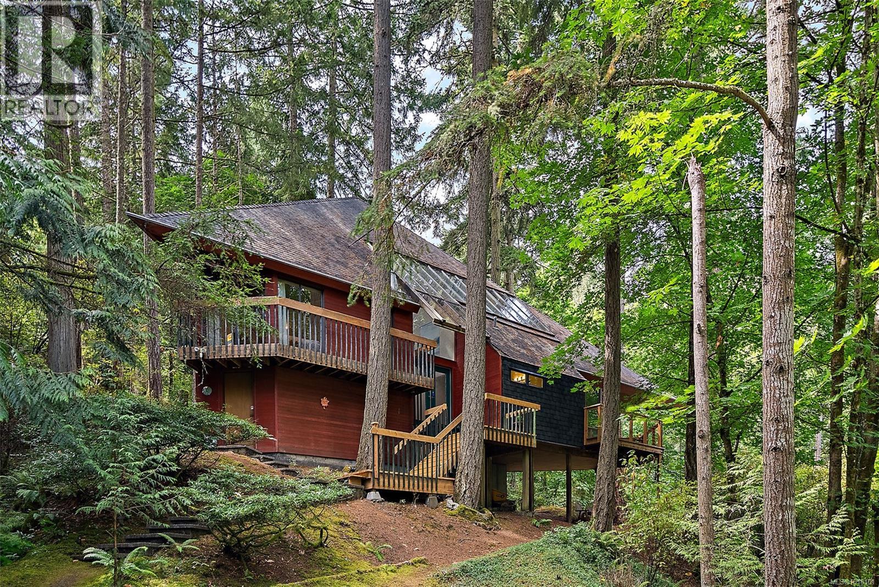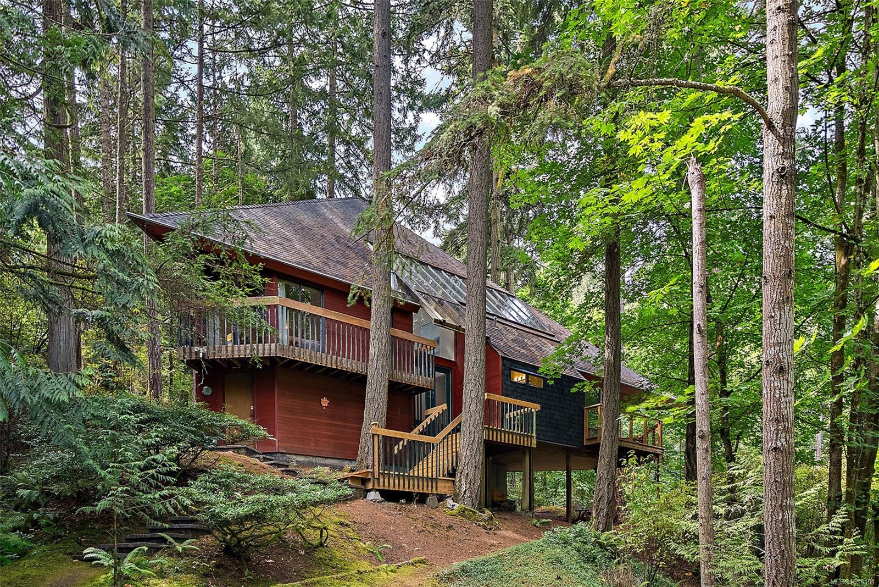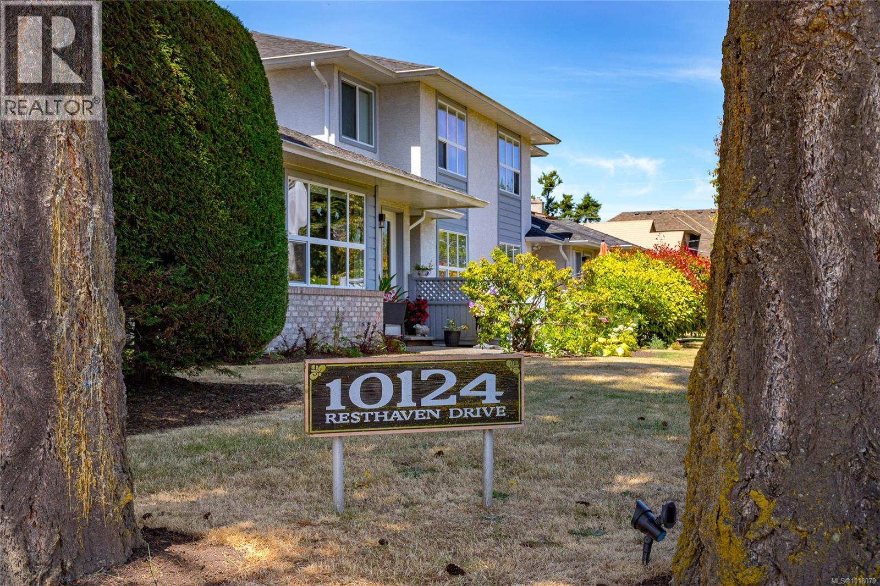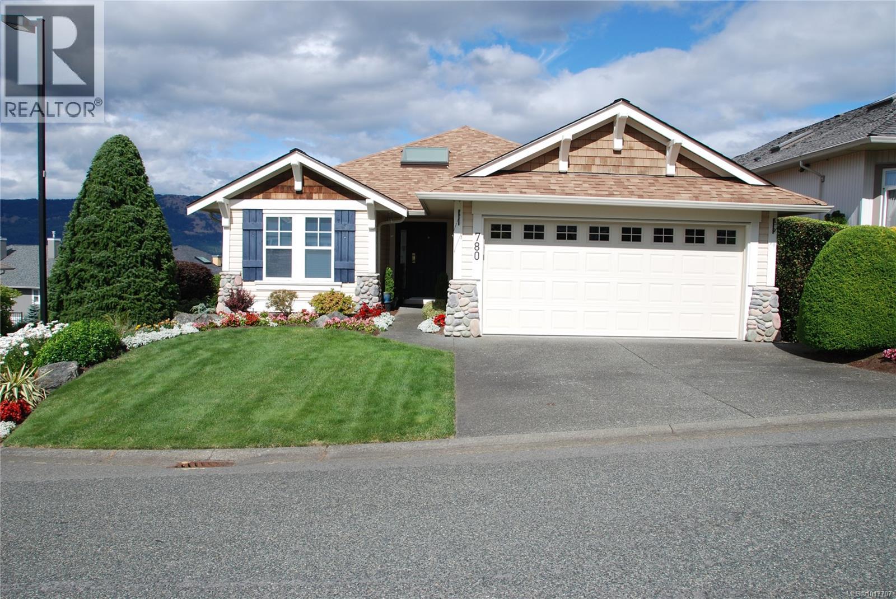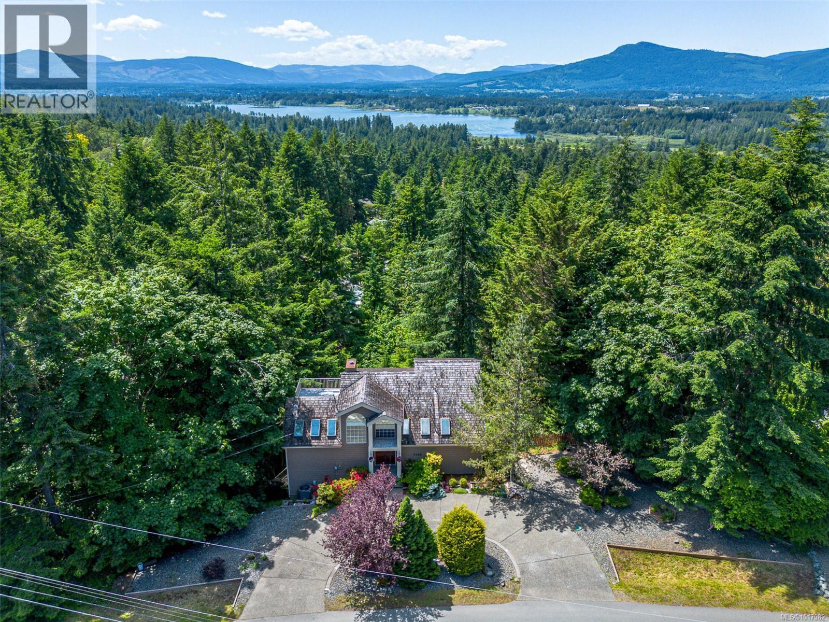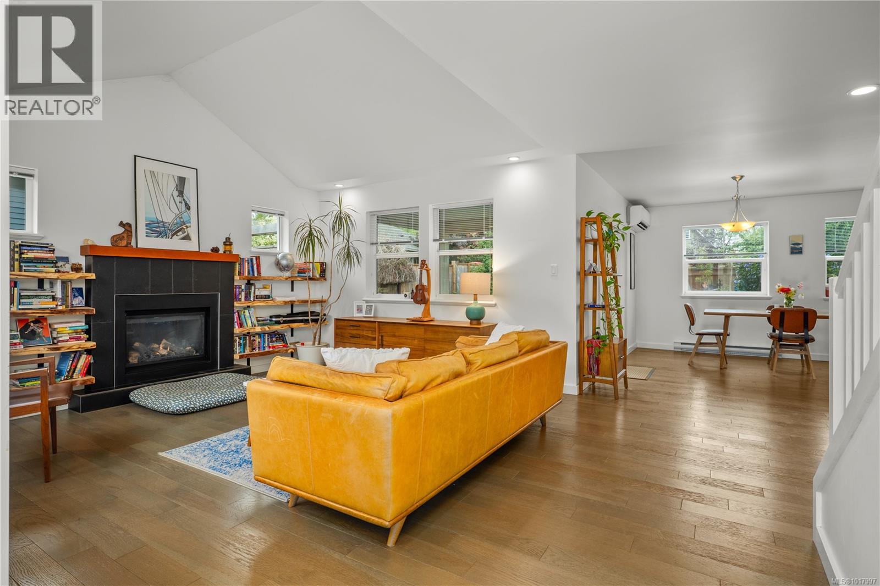- Houseful
- BC
- Salt Spring
- V8K
- 122 Jasper Rd
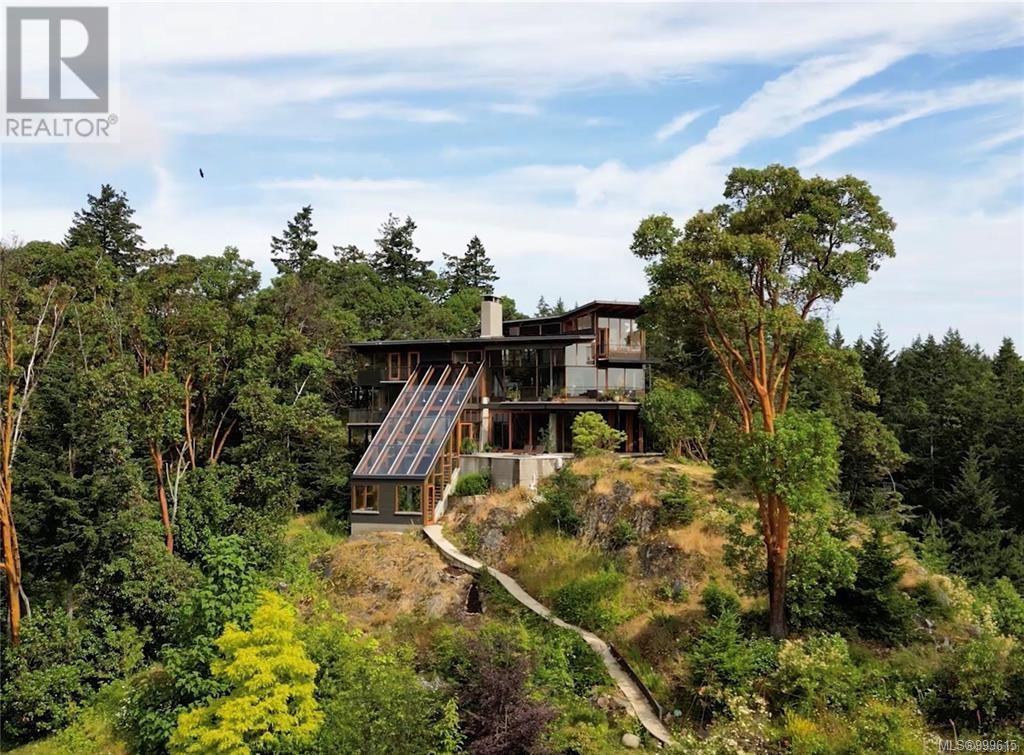
Highlights
Description
- Home value ($/Sqft)$539/Sqft
- Time on Houseful160 days
- Property typeSingle family
- StyleContemporary,westcoast
- Median school Score
- Lot size15.07 Acres
- Year built2015
- Mortgage payment
An extraordinary example of modern west coast architecture coupled with exquisite craftsmanship, this sun-loving 4200 sq.ft. custom built residence was designed by Phillip Van Horn & sits atop a rocky outcrop that overlooks a lush, mostly-wooded, private, 15 acres. Walls of custom windows framing forest & ocean views, this amazing mid-island home features a remarkable greenhouse that cascades from the lower level to the gardens. Visually stunning interiors delight the senses: hand crafted floating staircase uniting the 3 levels. Massive fir & steel beams, multiple decks, gleaming hardwood floors, & a gorgeous chef's kitchen - all basking in natural light from all directions. Spacious upper level primary bedroom suite has a private balcony, large walk through closet & spa-like ensuite. The lower level feature a pool terrace with hot tub, a sauna, fabulous gallery space, perfect as media or family room. Separate auxiliary building provides ideal overflow for guest or home based pursuits. (id:63267)
Home overview
- Cooling None
- Heat source Wood, other
- # parking spaces 6
- # full baths 4
- # total bathrooms 4.0
- # of above grade bedrooms 4
- Has fireplace (y/n) Yes
- Subdivision Salt spring
- View Mountain view, ocean view, valley view
- Zoning description Rural residential
- Lot dimensions 15.07
- Lot size (acres) 15.07
- Building size 6480
- Listing # 999615
- Property sub type Single family residence
- Status Active
- Bedroom 3.353m X 3.962m
Level: 2nd - Primary bedroom 3.658m X 3.962m
Level: 2nd - Ensuite 4 - Piece
Level: 2nd - Bathroom 4 - Piece
Level: 2nd - Bedroom 3.353m X 3.962m
Level: 2nd - Laundry 1.829m X 3.048m
Level: 2nd - Sauna 1.524m X 2.134m
Level: Lower - Recreational room 4.572m X 9.449m
Level: Lower - Family room 4.572m X 6.706m
Level: Lower - Bathroom 2 - Piece
Level: Main - Office 2.134m X 2.438m
Level: Main - 1.829m X 1.829m
Level: Main - Living room 6.401m X 6.401m
Level: Main - Pantry 2.134m X 2.438m
Level: Main - Dining room 3.962m X 3.962m
Level: Main - Kitchen 3.353m X 5.791m
Level: Main - Bathroom 4 - Piece
Level: Main - Bedroom 3.353m X 3.962m
Level: Main
- Listing source url Https://www.realtor.ca/real-estate/28321071/122-jasper-rd-salt-spring-salt-spring
- Listing type identifier Idx

$-9,320
/ Month

