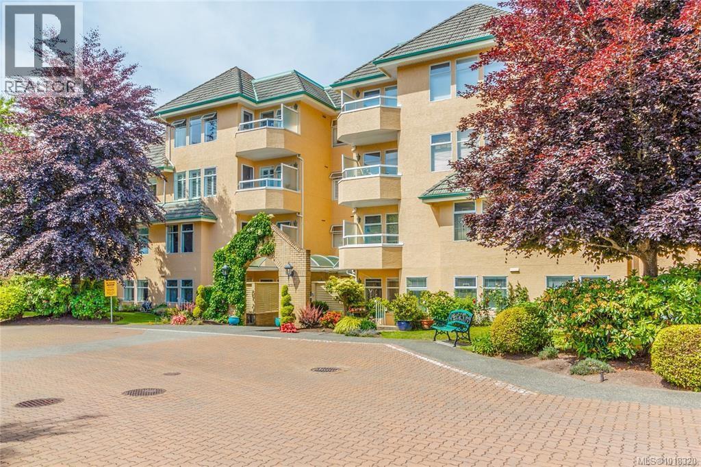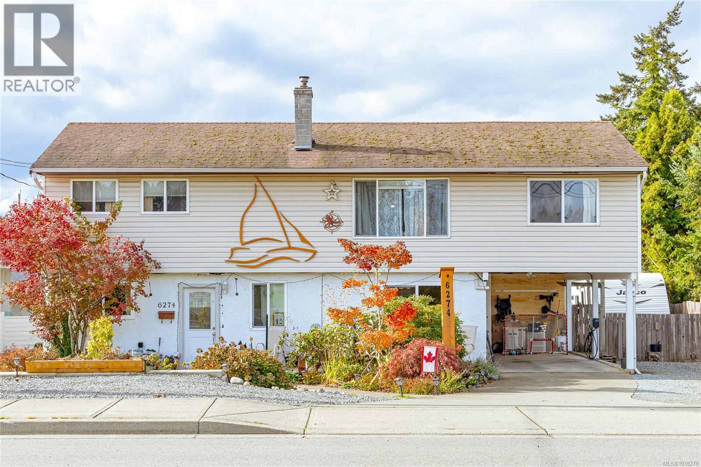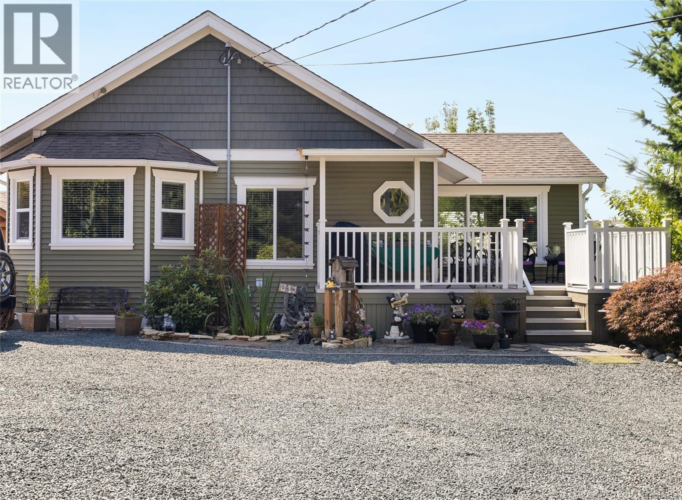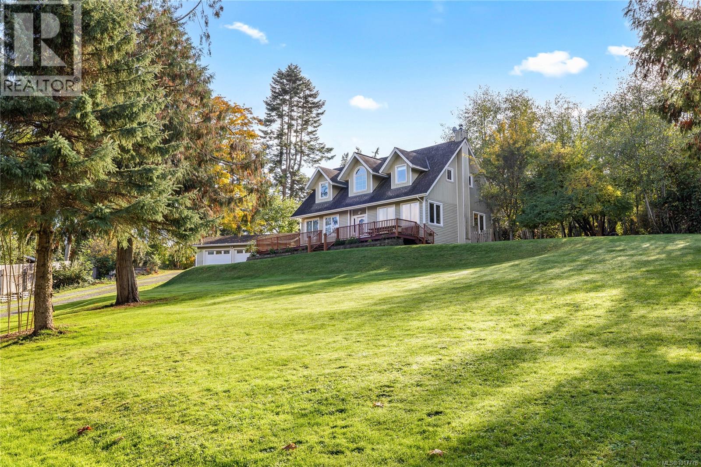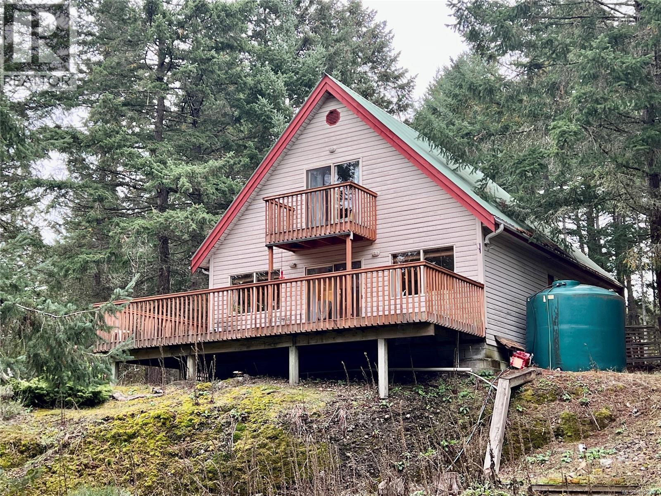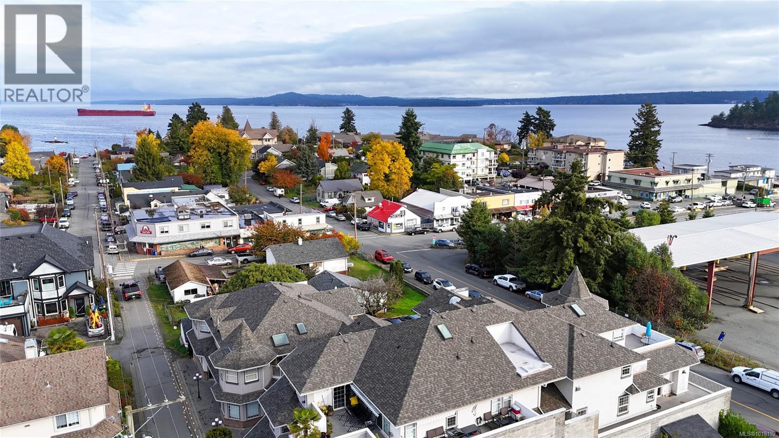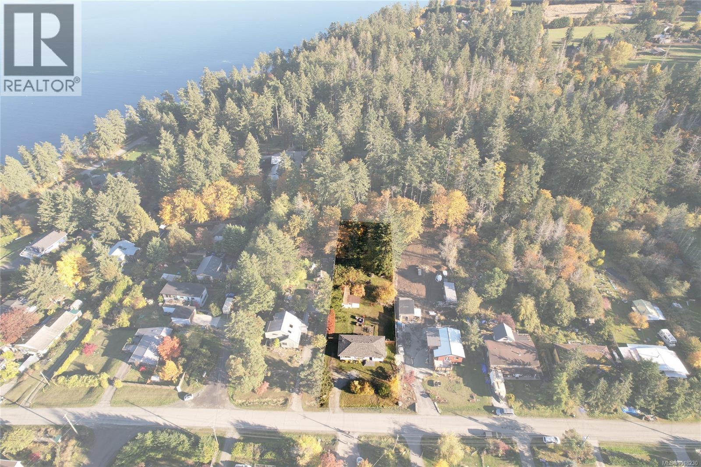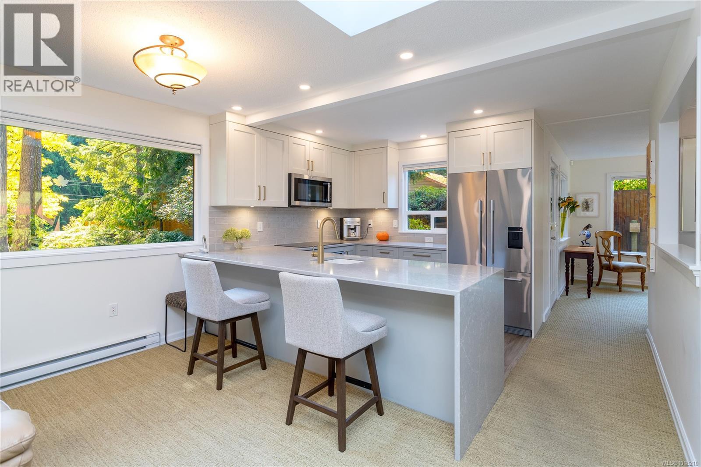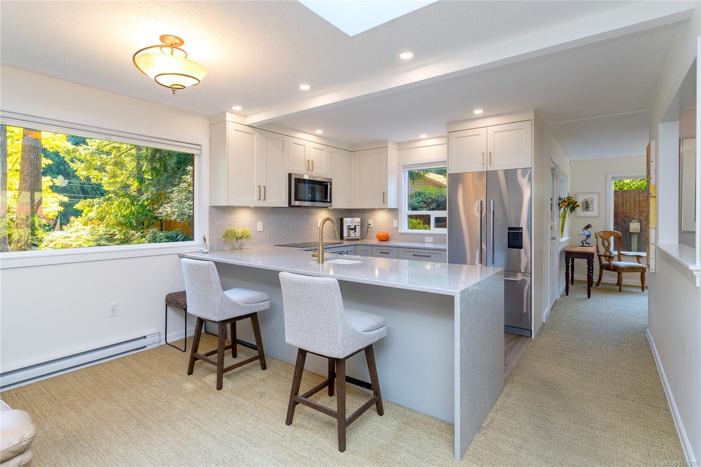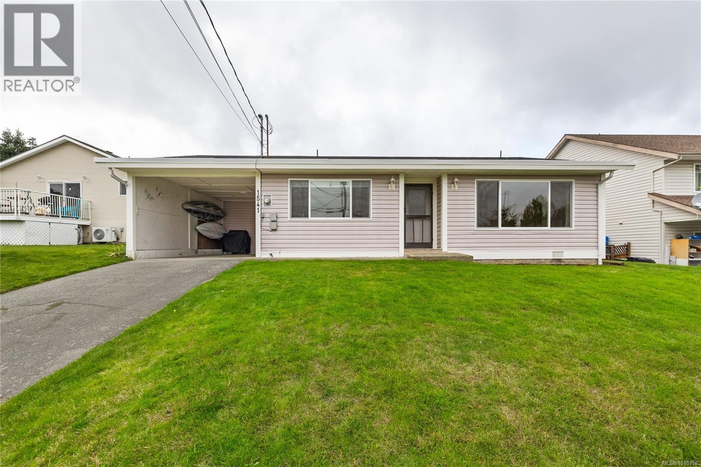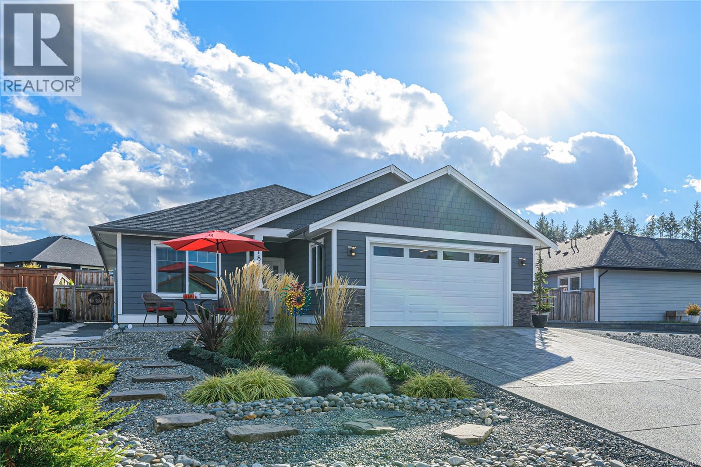- Houseful
- BC
- Salt Spring
- V8K
- 122 Ontario Pl
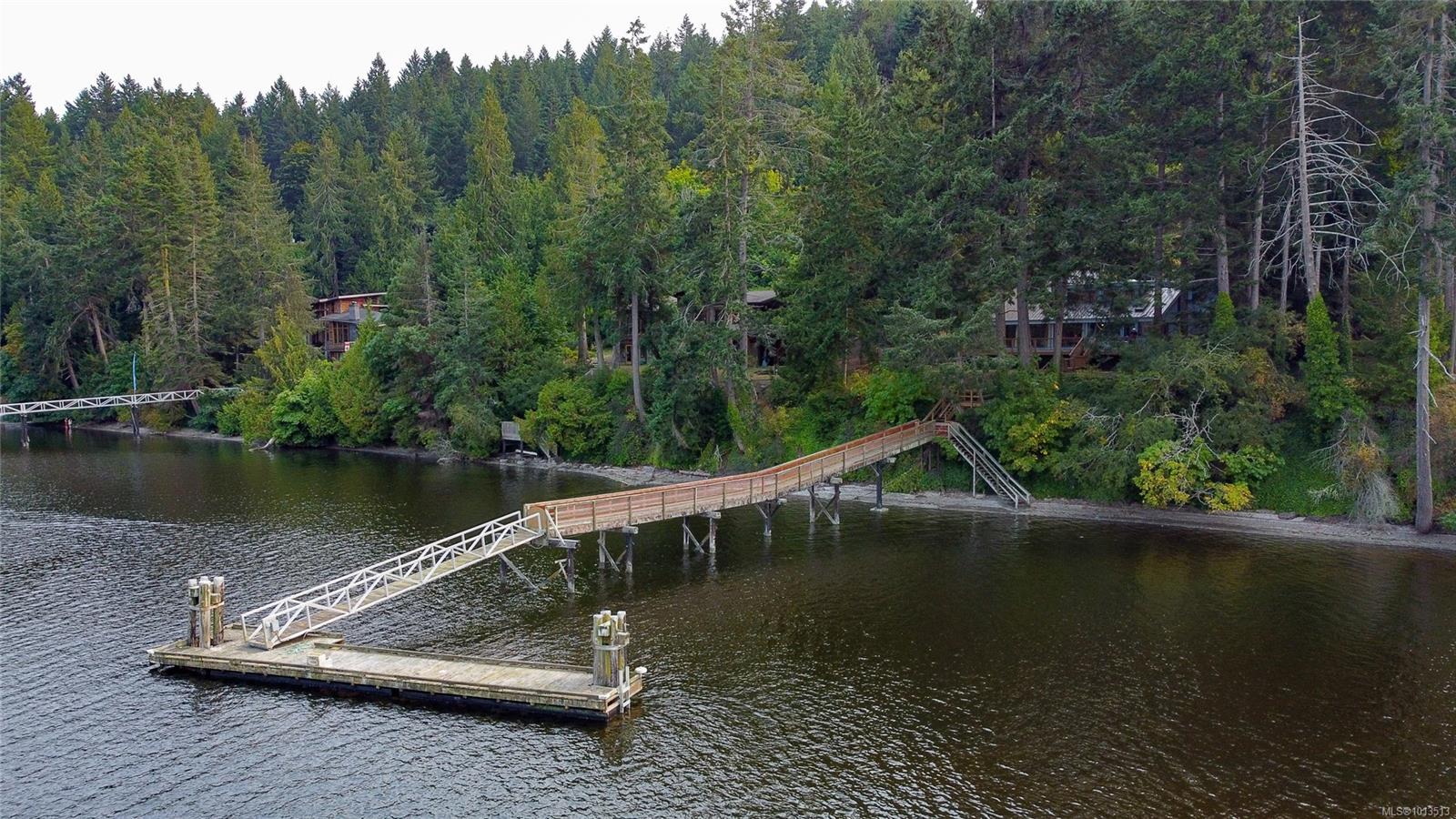
Highlights
Description
- Home value ($/Sqft)$613/Sqft
- Time on Houseful45 days
- Property typeResidential
- StyleWest coast
- Median school Score
- Lot size0.35 Acre
- Year built1972
- Mortgage payment
ATTENTION ALL BOAT ENTHUSIASTS! Don't miss this beautiful 2 level waterfront gem in the highly desirable sheltered waters of Long Harbour w/ LARGE PRIVATE DOCK (w/Foreshore lease) that can accommodate up to 2 large boats! This meticulously maintained custom built home sits on a low maint 0.35acre lot & offers 2brs (easily convert to 3br), 2.5 bths, a light filled open concept design w/vaulted ceilings, numerous skylights, floor 2 ceiling windows, extensive custom woodwork plus a HUGE deck extending the full length of the house to enjoy your tranquil view of the harbour. The open concept LR/DR/KIT on the lower level is perfect for entertaining w/stunning floor to ceiling stone FP. The kit has smartly designed custom cabinetry, Lg centre island & vintage Hartland Stove (yes, it works!) as well as quality b/i appliances. The main lvl Family Rm w/connected Br & ensuite has sep exterior access if desired for short term rental. Private access to one of the nicest shale beaches on SSI! WOW!
Home overview
- Cooling None
- Heat type Baseboard, wood
- Sewer/ septic Septic system
- Construction materials Frame wood
- Foundation Concrete perimeter, slab
- Roof Metal
- Exterior features Balcony/deck, fenced, low maintenance yard, security system
- Other structures Storage shed
- # parking spaces 2
- Parking desc Attached, driveway, open
- # total bathrooms 3.0
- # of above grade bedrooms 2
- # of rooms 14
- Flooring Carpet, hardwood, laminate, tile
- Appliances Built-in range, dryer, microwave, oven built-in, refrigerator, washer, water filters, see remarks
- Has fireplace (y/n) Yes
- Laundry information In house
- Interior features Cathedral entry, dining/living combo, storage, vaulted ceiling(s)
- County Capital regional district
- Area Gulf islands
- View Ocean
- Water body type Ocean front
- Water source Cistern, well: drilled
- Zoning description Residential
- Exposure Northeast
- Lot desc Dock/moorage, foreshore rights, no through road, quiet area, walk on waterfront
- Water features Ocean front
- Lot size (acres) 0.35
- Basement information None, other
- Building size 2652
- Mls® # 1013513
- Property sub type Single family residence
- Status Active
- Virtual tour
- Tax year 2024
- Dining room Lower: 2.896m X 3.023m
Level: Lower - Den Lower: 3.048m X 2.896m
Level: Lower - Lower: 3.658m X 17.882m
Level: Lower - Living room Lower: 5.944m X 5.994m
Level: Lower - Kitchen Lower: 3.378m X 5.944m
Level: Lower - Lower: 2.413m X 2.997m
Level: Lower - Bathroom Lower: 1.219m X 1.727m
Level: Lower - Laundry Lower: 1.956m X 4.039m
Level: Lower - Main: 3.124m X 3.937m
Level: Main - Bedroom Main: 3.962m X 3.734m
Level: Main - Family room Main: 5.436m X 6.35m
Level: Main - Ensuite Main: 1.448m X 2.286m
Level: Main - Primary bedroom Main: 7.366m X 6.045m
Level: Main - Ensuite Main: 2.769m X 1.93m
Level: Main
- Listing type identifier Idx

$-4,333
/ Month

