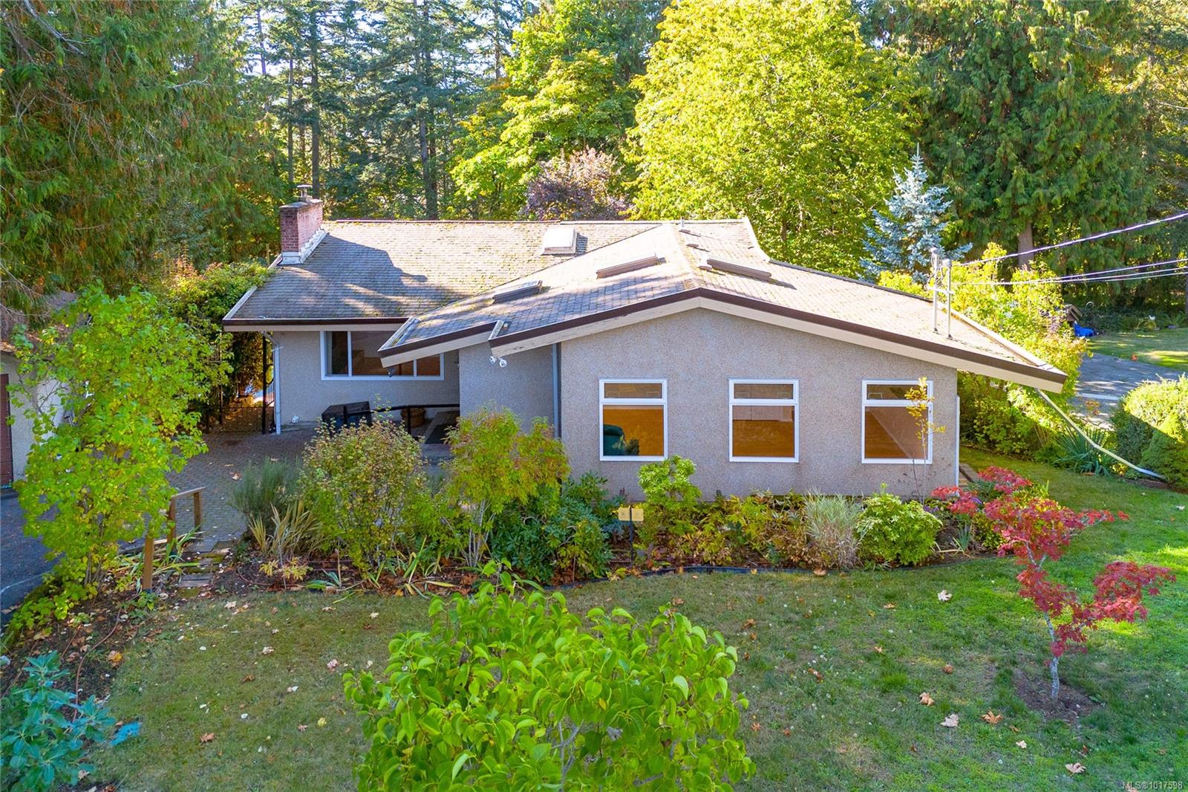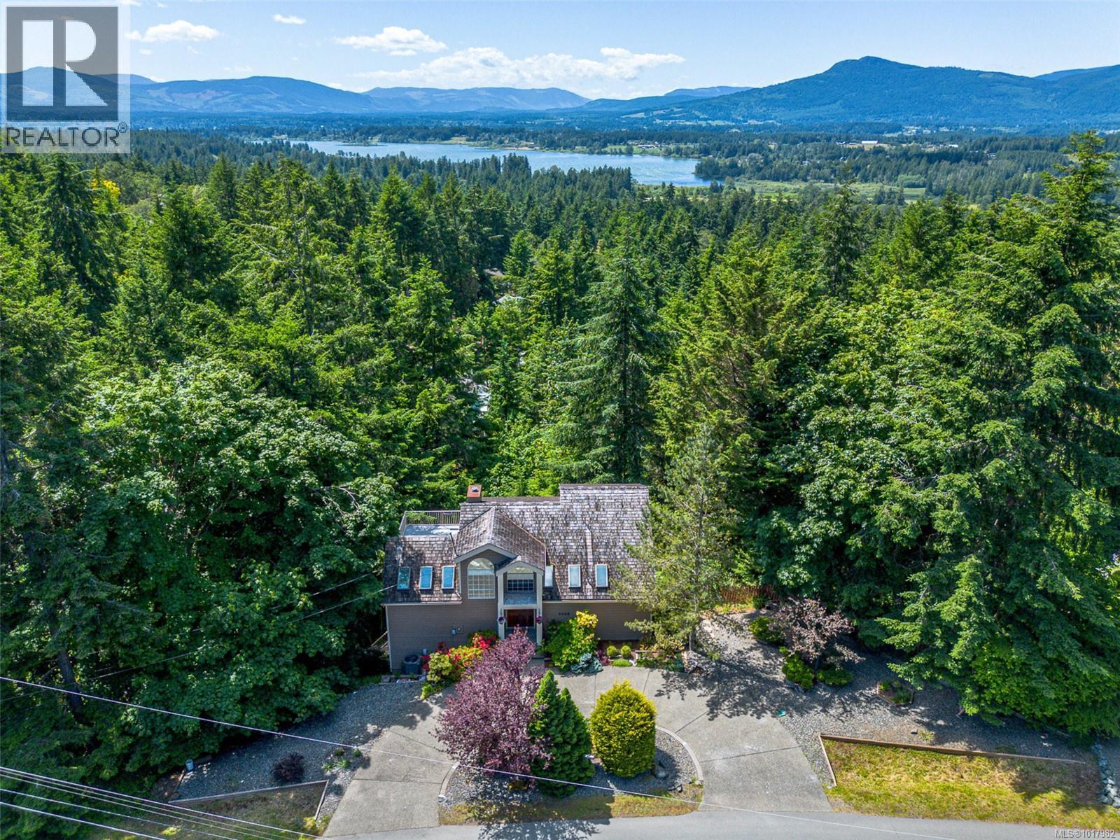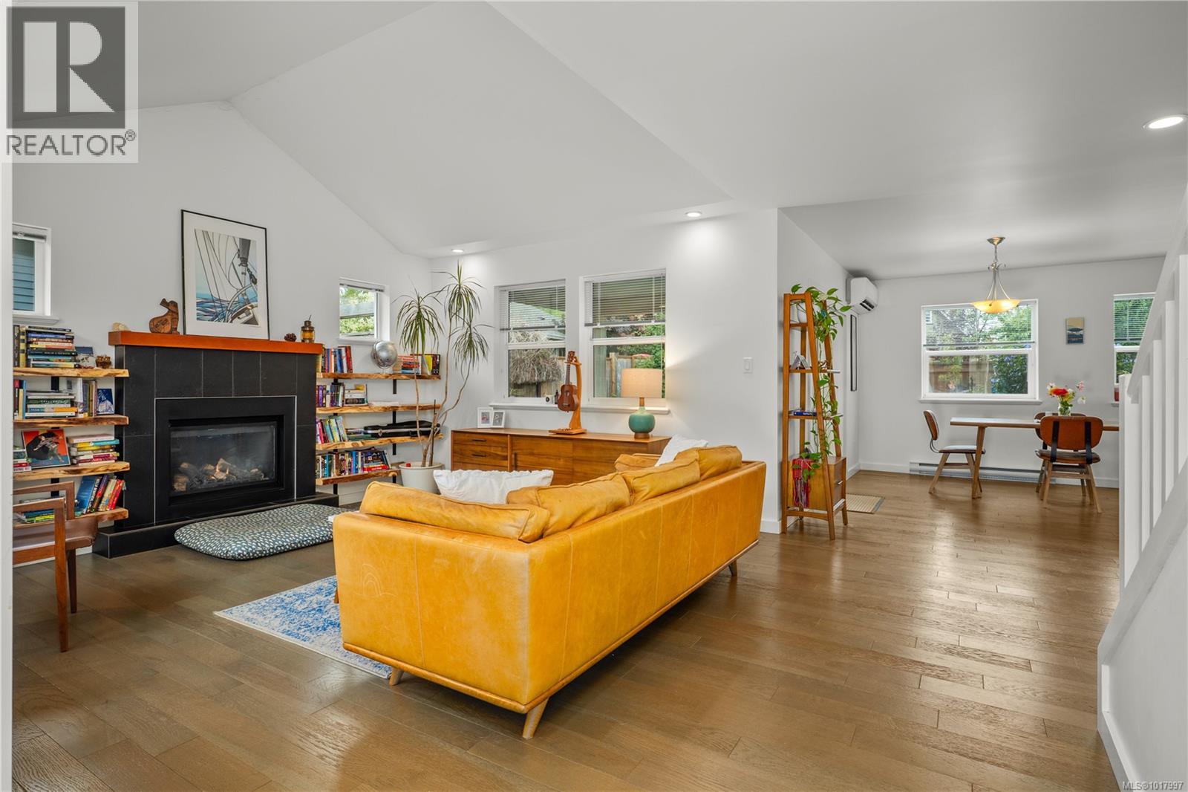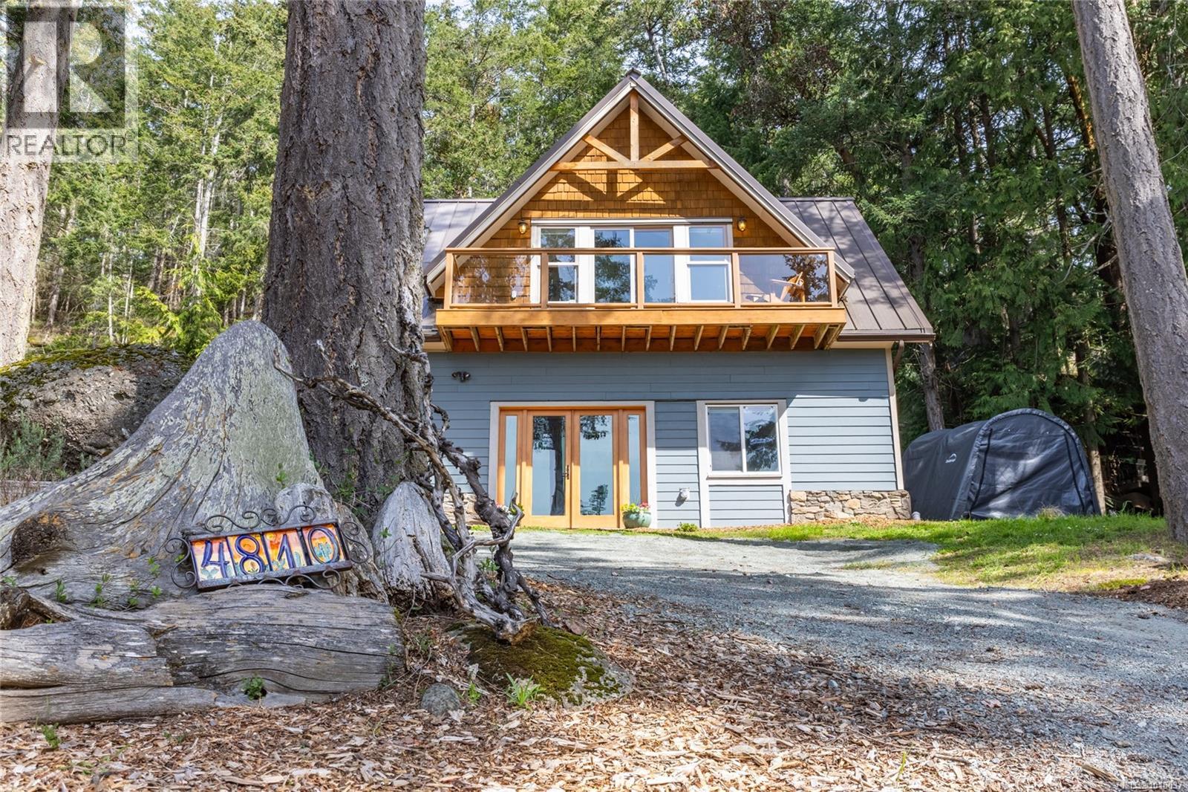- Houseful
- BC
- Salt Spring
- V8K
- 123 Smith Rd
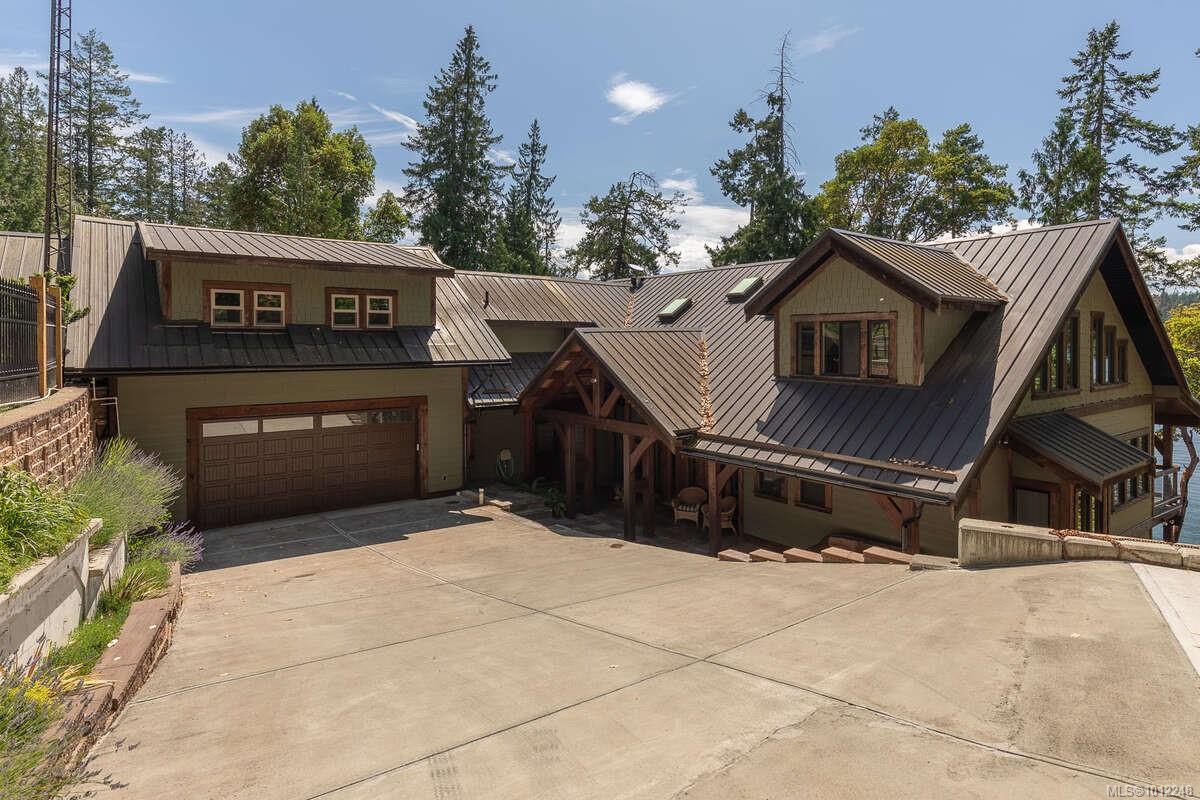
123 Smith Rd
123 Smith Rd
Highlights
Description
- Home value ($/Sqft)$455/Sqft
- Time on Houseful55 days
- Property typeResidential
- StyleHeritage, post & beam, west coast
- Lot size0.49 Acre
- Year built2013
- Garage spaces3
- Mortgage payment
Salt Spring Island waterfront home for sale in coveted Musgrave Landing—an architecturally striking timber-frame residence on a private 0.5-acre oceanfront lot with a private dock and access to deep-water moorage. Offering approximately 5,264 sq ft over three levels, this road-accessible Gulf Islands retreat blends West Coast craftsmanship with modern luxury. The main home features 3 bedrooms plus a flexible full studio guest accommodation, 4 full bathrooms and 2 powder rooms, generous indoor–outdoor living, and an oversized two-car garage - 596 sq ft. Thoughtful extras include a fully equipped woodworking shop, dedicated cold storage, and a year-round golf simulator—all ideal for work, hobbies, and entertaining. Set within a well-managed Bare Land Strata, owners enjoy amenities rarely found on Salt Spring: a large community dock with deep-water moorage, plus a tennis/pickleball court and shared green spaces.
Home overview
- Cooling None
- Heat type Baseboard, heat pump, hot water, radiant floor
- Sewer/ septic Holding tank, septic system
- Utilities Cable available, electricity connected
- Construction materials Cement fibre, concrete, frame wood, insulation all, insulation: ceiling, insulation: walls, wood, see remarks
- Foundation Concrete perimeter, slab
- Roof Metal
- Exterior features Balcony, balcony/deck, balcony/patio, fenced, fencing: partial, garden, lighting, low maintenance yard, sprinkler system
- Other structures Storage shed, workshop
- # garage spaces 3
- # parking spaces 6
- Has garage (y/n) Yes
- Parking desc Additional parking, driveway, garage, garage double, guest, rv access/parking
- # total bathrooms 6.0
- # of above grade bedrooms 4
- # of rooms 19
- Flooring Carpet, concrete, cork
- Appliances Built-in range, dishwasher, dryer, f/s/w/d, freezer, microwave, oven built-in, range hood, refrigerator, washer, water filters
- Has fireplace (y/n) Yes
- Laundry information In house
- Interior features Bar, cathedral entry, ceiling fan(s), dining room, dining/living combo, eating area, french doors, furnished, soaker tub, storage, vaulted ceiling(s), workshop
- County Islands trust
- Area Gulf islands
- Subdivision Musgrave ocean estates
- View Ocean
- Water body type Ocean front
- Water source Well: drilled
- Zoning description Residential
- Exposure East
- Lot desc Acreage, dock/moorage, family-oriented neighbourhood, marina nearby, private, quiet area, recreation nearby, rural setting, sloped, southern exposure, walk on waterfront, in wooded area
- Water features Ocean front
- Lot size (acres) 0.49
- Basement information Finished, full, walk-out access, with windows
- Building size 5264
- Mls® # 1012248
- Property sub type Single family residence
- Status Active
- Tax year 2025
- Second: 7.468m X 7.163m
Level: 2nd - Bathroom Second: 2.362m X 1.448m
Level: 2nd - Bathroom Second: 1.956m X 2.362m
Level: 2nd - Bathroom Second: 1.245m X 3.353m
Level: 2nd - Office Second: 4.572m X 9.449m
Level: 2nd - Bedroom Second: 4.572m X 3.658m
Level: 2nd - Bedroom Second: 4.572m X 4.267m
Level: 2nd - Games room Lower: 4.318m X 4.826m
Level: Lower - Exercise room Lower: 10.668m X 5.639m
Level: Lower - Bathroom Lower: 1.93m X 2.489m
Level: Lower - Living room Main: 6.096m X 3.962m
Level: Main - Dining room Main: 4.572m X 3.962m
Level: Main - Kitchen Main: 4.572m X 5.385m
Level: Main - Bathroom Main: 1.778m X 1.829m
Level: Main - Primary bedroom Main: 4.572m X 4.267m
Level: Main - Main: 2.134m X 1.829m
Level: Main - Laundry Main: 3.048m X 3.962m
Level: Main - Ensuite Main: 4.267m X 3.251m
Level: Main - Main: 4.191m X 4.115m
Level: Main
- Listing type identifier Idx

$-6,219
/ Month


