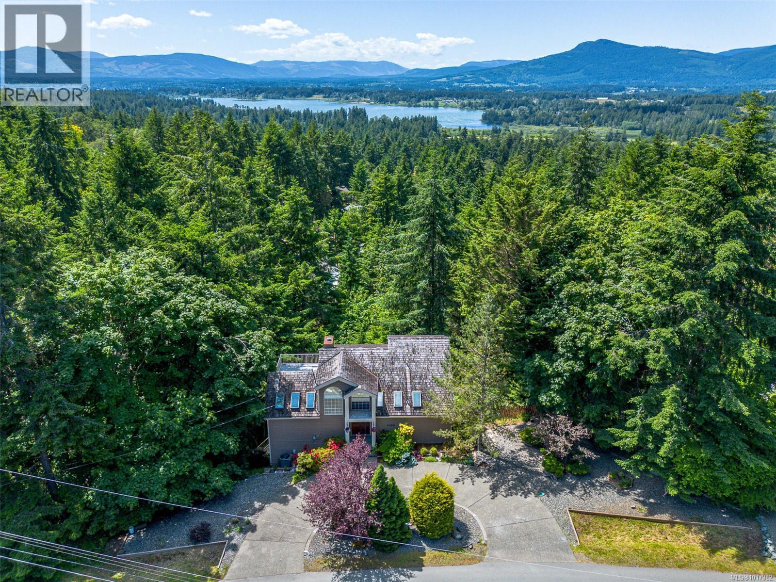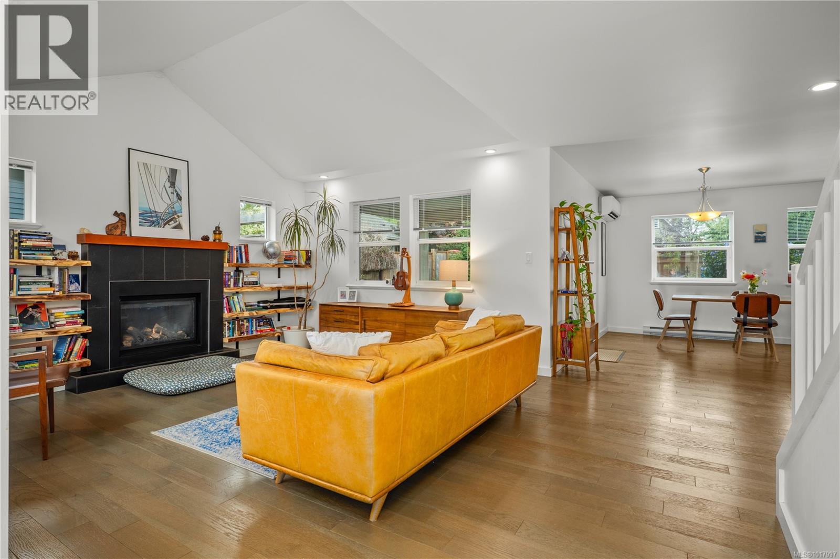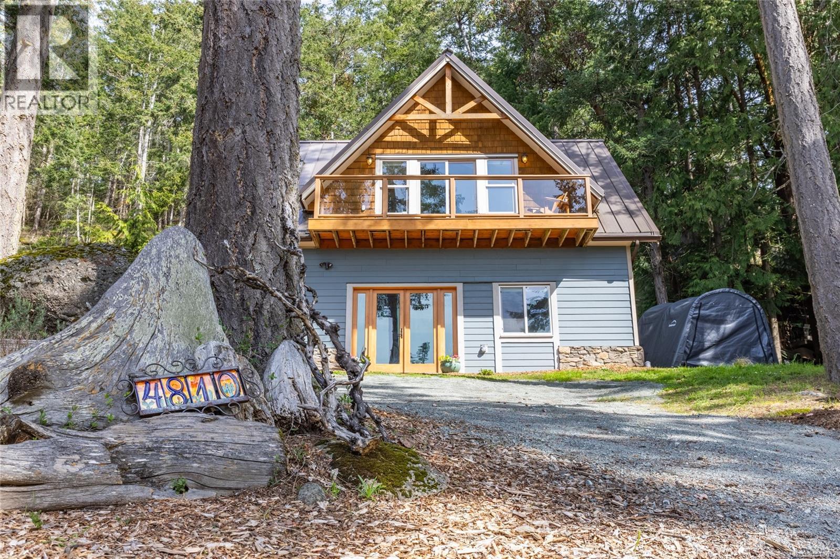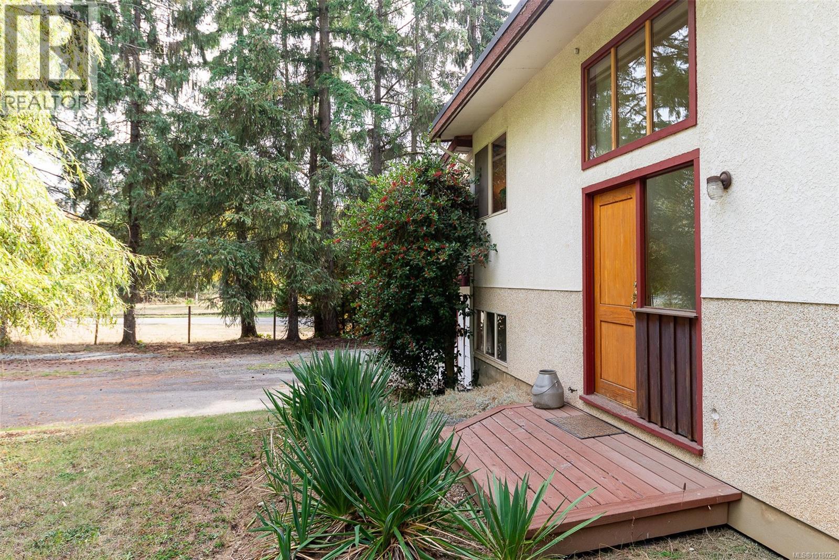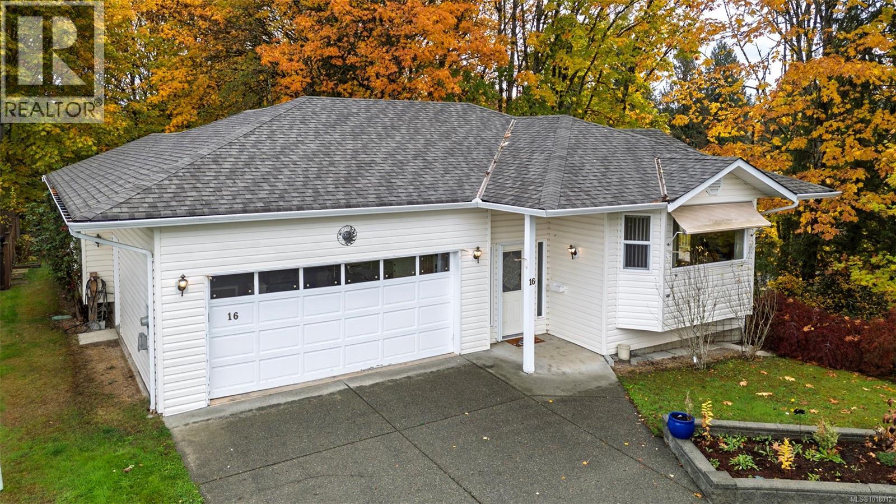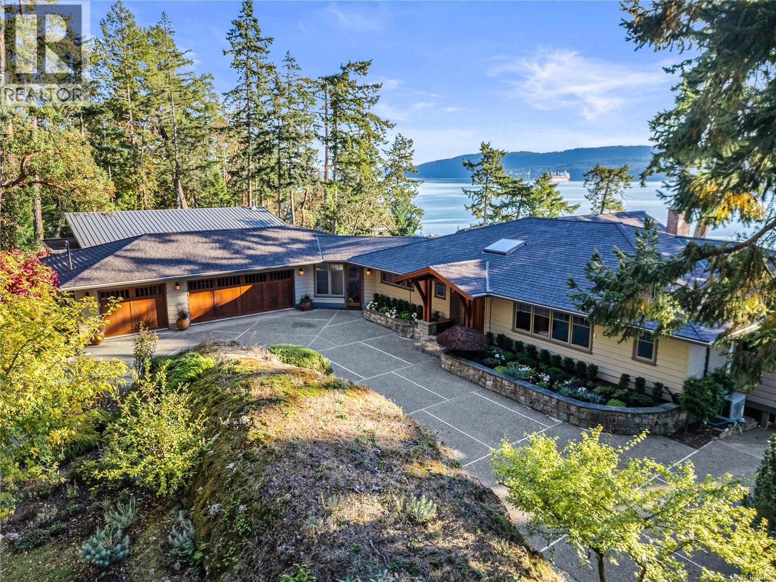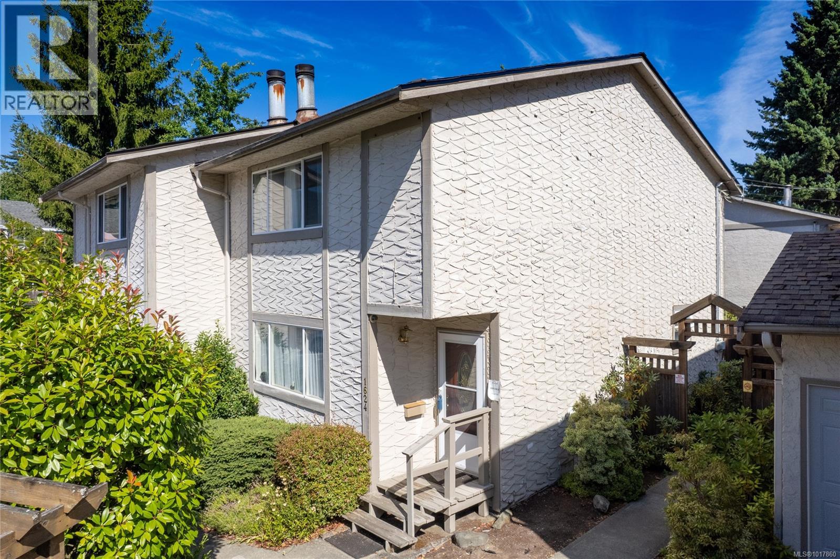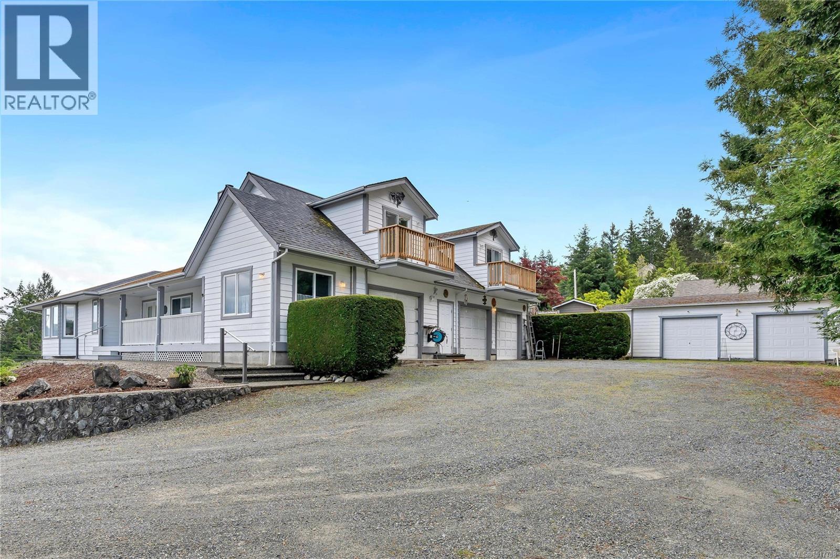- Houseful
- BC
- Salt Spring
- V8K
- 124 Valhalla Rd Unit 9 Rd
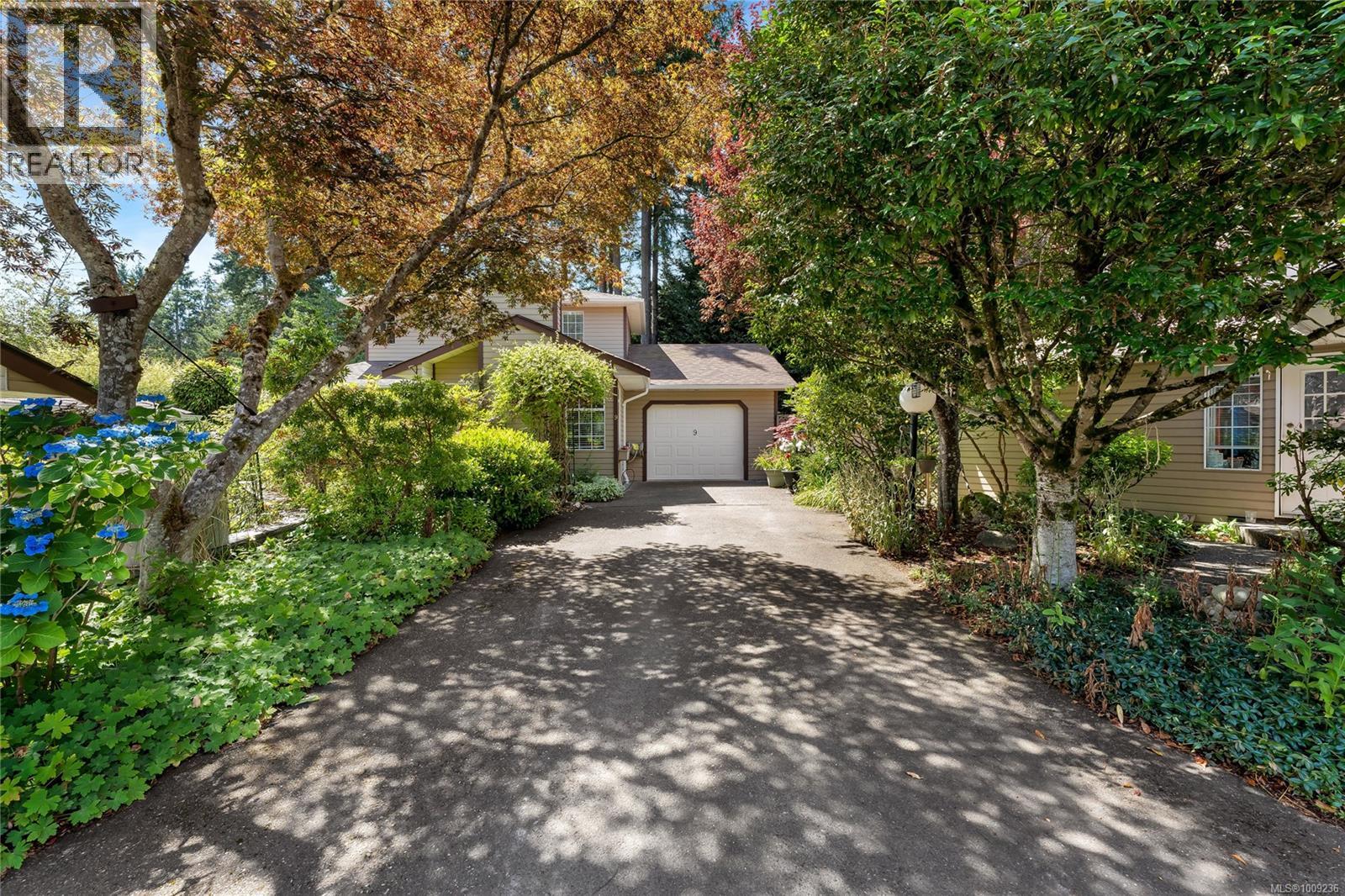
124 Valhalla Rd Unit 9 Rd
124 Valhalla Rd Unit 9 Rd
Highlights
Description
- Home value ($/Sqft)$466/Sqft
- Time on Houseful69 days
- Property typeSingle family
- Median school Score
- Year built1992
- Mortgage payment
Rare offering~! This exceptional town home is the ONLY fully detached single unit in the lovely, tucked-away Valhalla complex. Beautifully upgraded, this well-designed, elegant unit has vaulted ceilings, a high-efficiency gas fireplace & beautiful wood floors in the living room. Quality appliances with custom cabinetry & a generous island make for a fabulous galley-style kitchen. Both main floor & upper level bedrooms have full ensuite baths with lovely tile details & windows. The upper-level bath boasts a top-of-the-line, Safestep walk-in tub/shower system with features including jets, lighting, and more. Gorgeous French glass doors lead into the den with a walkout to the beautifully-tended & maintained U-shaped garden that surrounds the back of the home, for abundant outdoor living spaces on level lawns with a very private perimeter for relaxing/entertaining. Large garage has space for a workshop, the water purifying system and storage. New roof & gutters in 2023 and new skylights. (id:63267)
Home overview
- Cooling See remarks
- Heat source Electric
- Heat type Baseboard heaters, heat pump
- # parking spaces 1
- # full baths 3
- # total bathrooms 3.0
- # of above grade bedrooms 2
- Has fireplace (y/n) Yes
- Community features Pets allowed with restrictions, age restrictions
- Subdivision Salt spring
- Zoning description Residential
- Lot dimensions 1500
- Lot size (acres) 0.03524436
- Building size 1500
- Listing # 1009236
- Property sub type Single family residence
- Status Active
- Primary bedroom 3.886m X 3.632m
Level: 2nd - Ensuite 4 - Piece
Level: 2nd - 2.235m X 1.651m
Level: Main - Ensuite 4 - Piece
Level: Main - Den 3.023m X 3.251m
Level: Main - Kitchen 4.47m X 2.87m
Level: Main - Bathroom 2 - Piece
Level: Main - Living room 3.658m X 4.623m
Level: Main - Bedroom 3.023m X 3.251m
Level: Main - Laundry 1.524m X 1.676m
Level: Main - Dining room 3.734m X 2.896m
Level: Main
- Listing source url Https://www.realtor.ca/real-estate/28729670/9-124-valhalla-rd-salt-spring-salt-spring
- Listing type identifier Idx

$-1,289
/ Month

