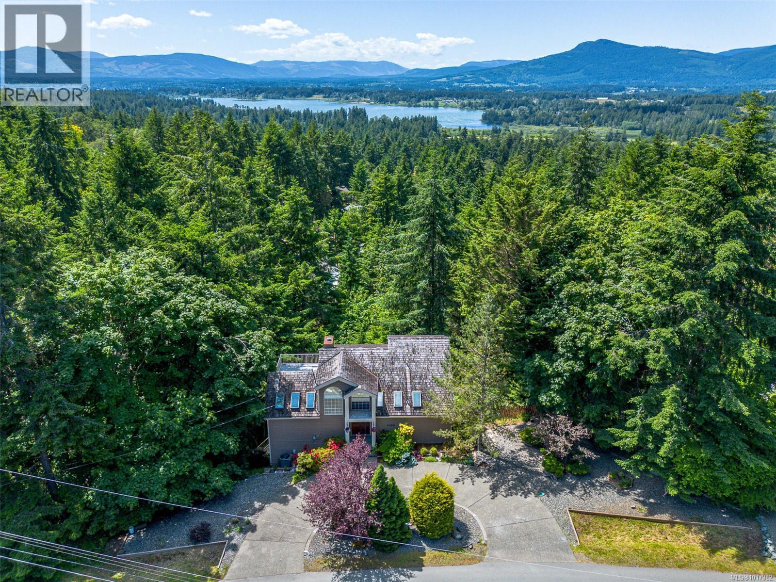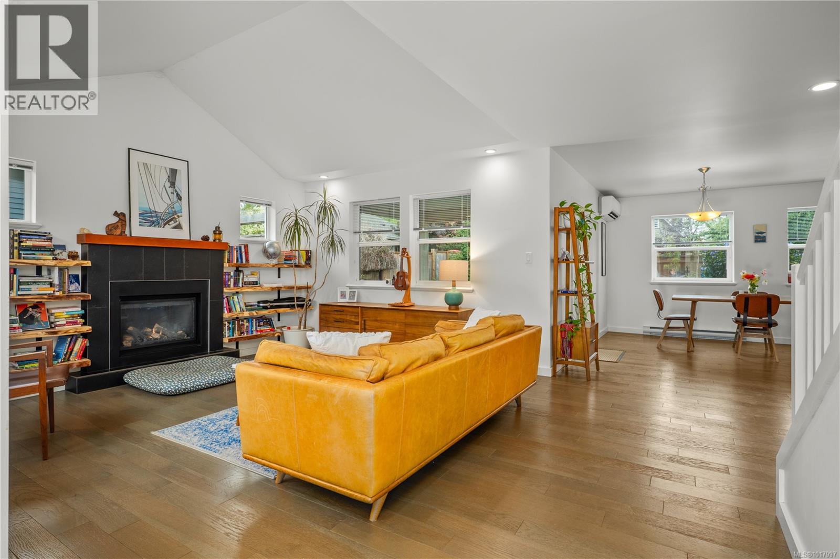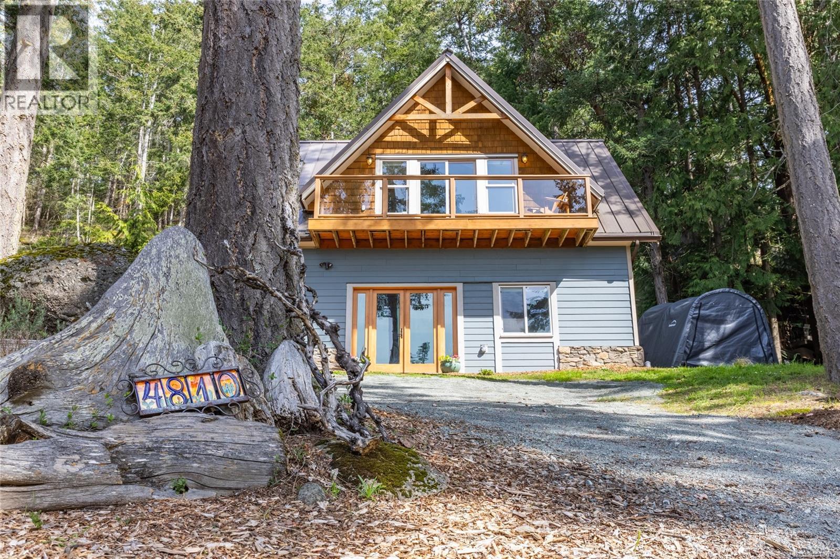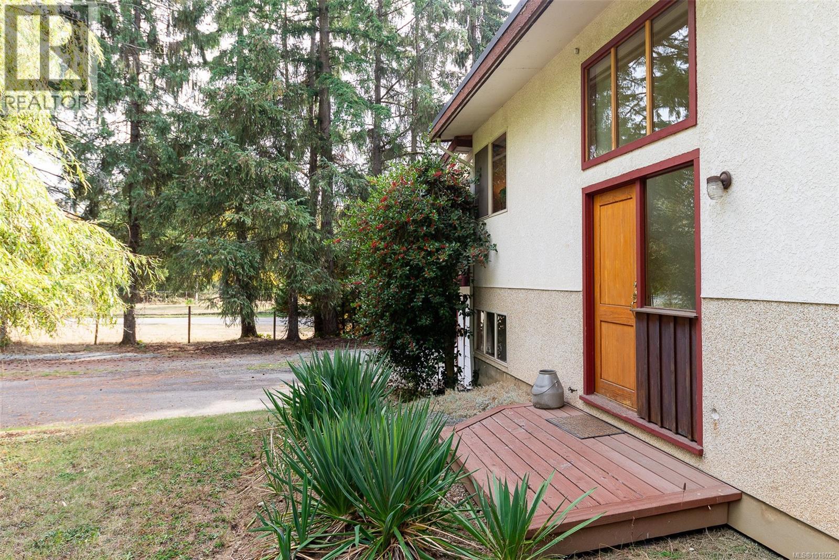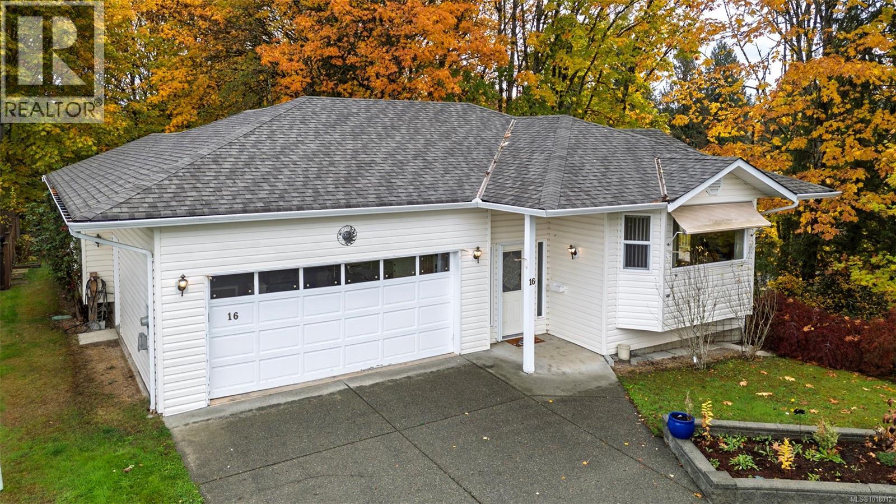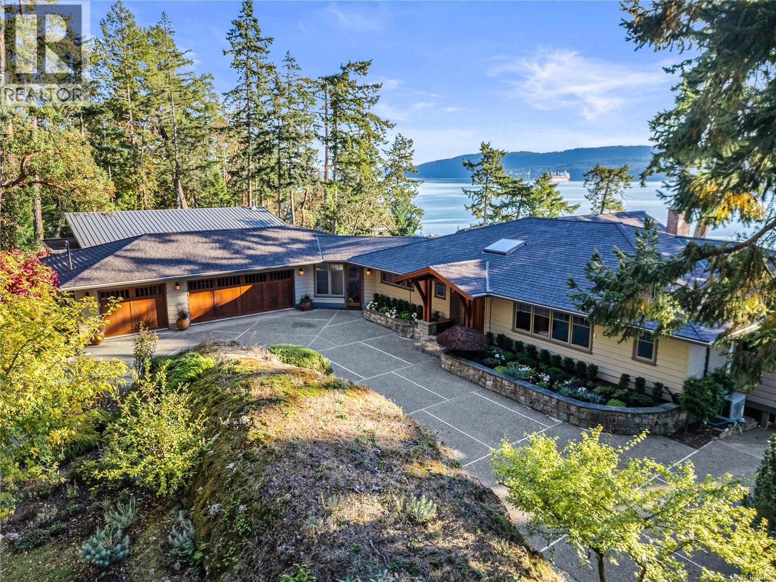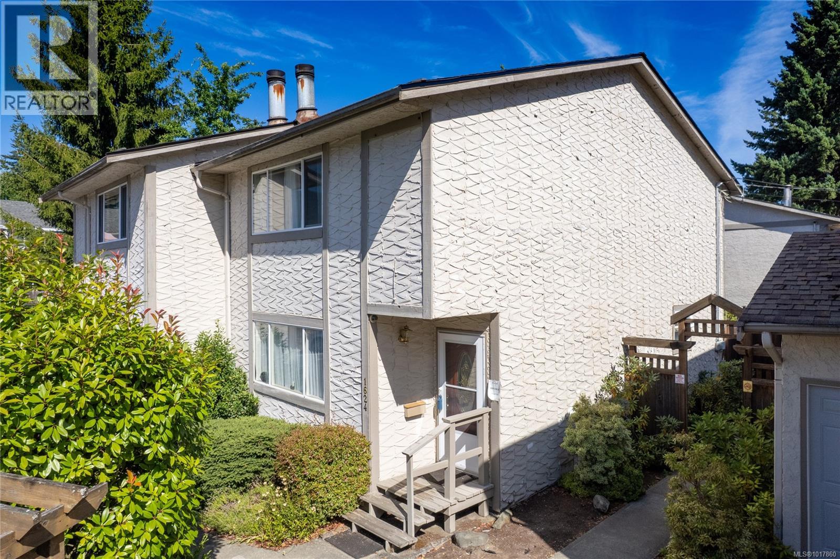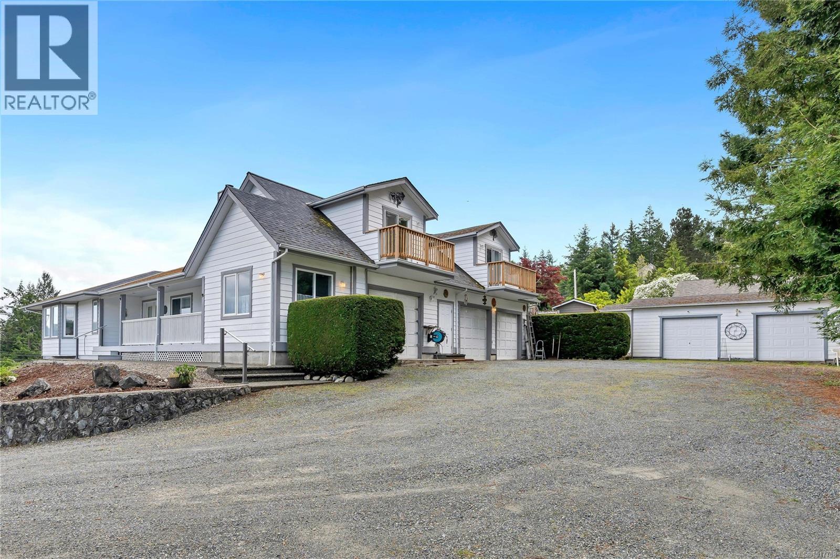- Houseful
- BC
- Salt Spring
- V8K
- 142 Park Dr
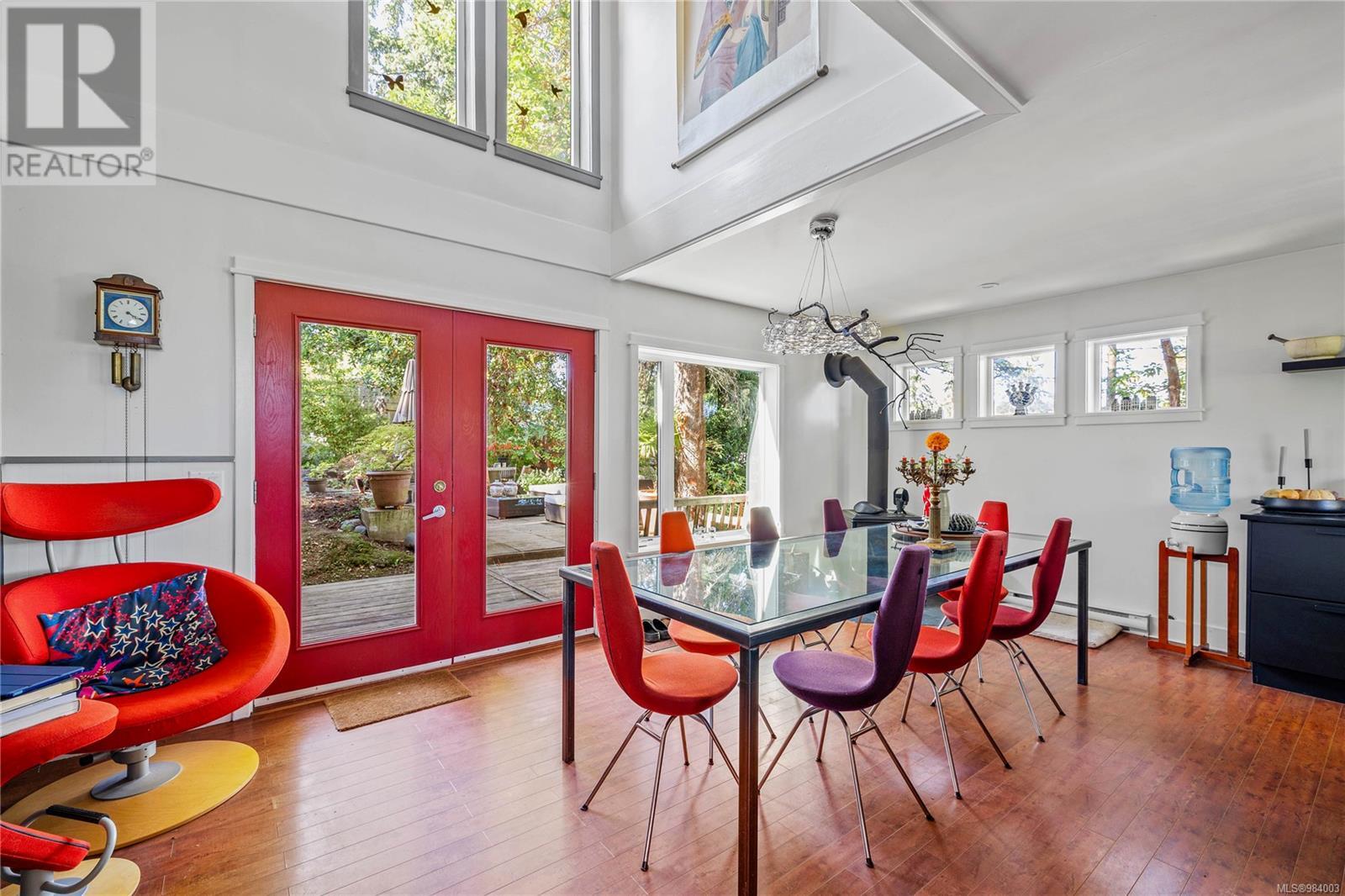
142 Park Dr
142 Park Dr
Highlights
Description
- Home value ($/Sqft)$475/Sqft
- Time on Houseful285 days
- Property typeSingle family
- StyleWestcoast
- Median school Score
- Year built1975
- Mortgage payment
This impeccable contemporary home and lushly landscaped garden will appeal to those with a flair for chic style, quality finish and Bali-esque outdoor ambience. Conveniently situated right in town, perfect for anyone desiring a walkable lifestyle. Completely transformed with tasteful high end finish, open concept main floor, a fantastic spacious “chef’s delight” kitchen with top of the line appliances, sumptuous spa inspired bathrooms, American Clay feature walls, lower level guest space, and so many more amazing features. The lower level would be well suited for a home business including a medical office. Outdoors the sunny sanctuary can be enjoyed from a choice of perfectly placed seating areas. Delicious seasonal fruit enjoyed from the apple, pear and plum trees. A greenhouse and storage shed add to the versatility of this property and community water and sewer are maintenance free. A sought after combination of classy move-in ready and in-town locale. (id:63267)
Home overview
- Cooling None
- Heat source Electric, wood
- Heat type Baseboard heaters
- # parking spaces 4
- # full baths 3
- # total bathrooms 3.0
- # of above grade bedrooms 5
- Has fireplace (y/n) Yes
- Subdivision Salt spring
- Zoning description Residential
- Lot dimensions 16988
- Lot size (acres) 0.39915413
- Building size 2835
- Listing # 984003
- Property sub type Single family residence
- Status Active
- Family room 3.962m X 3.353m
Level: Lower - Mudroom 3.962m X 4.877m
Level: Lower - Bedroom 3.353m X 3.353m
Level: Lower - Laundry 3.962m X 3.048m
Level: Lower - Bathroom 3 - Piece
Level: Lower - Bedroom 3.353m X 3.048m
Level: Lower - 4.267m X 2.743m
Level: Lower - Kitchen 6.401m X 5.791m
Level: Lower - Bathroom 4 - Piece
Level: Main - Family room 3.962m X 3.353m
Level: Main - Ensuite 5 - Piece
Level: Main - Bedroom 3.658m X 3.353m
Level: Main - Bedroom 3.658m X 2.438m
Level: Main - Office 2.743m X 3.048m
Level: Main - Primary bedroom 3.658m X 3.048m
Level: Main - Living room 3.962m X 6.706m
Level: Main
- Listing source url Https://www.realtor.ca/real-estate/27785720/142-park-dr-salt-spring-salt-spring
- Listing type identifier Idx

$-3,595
/ Month

