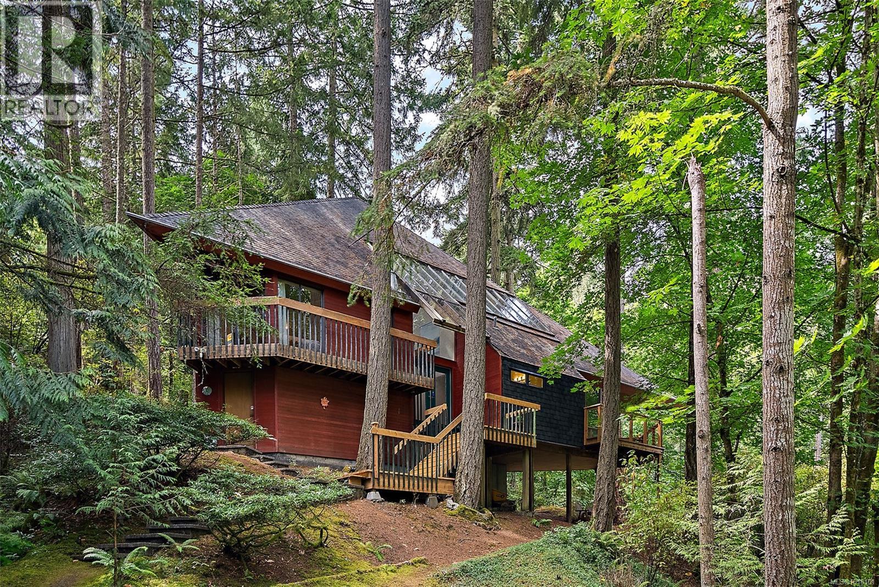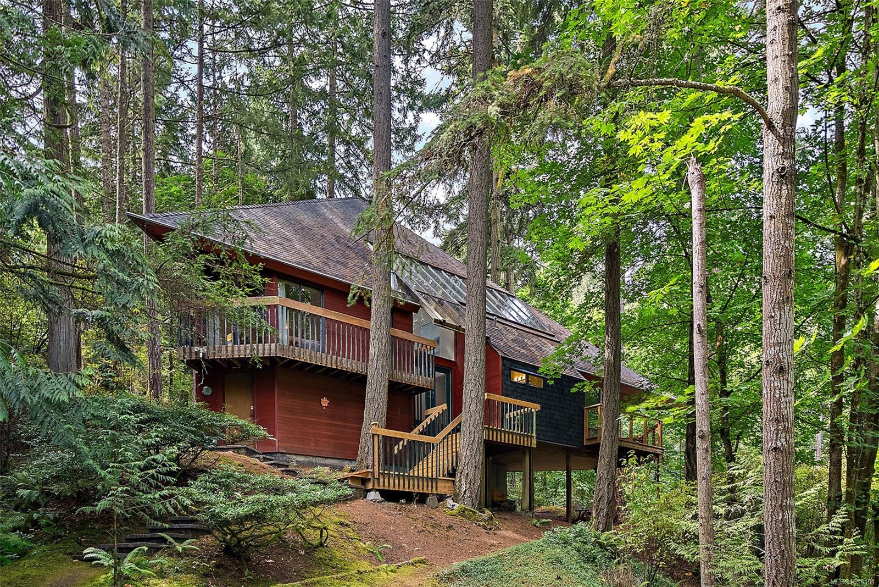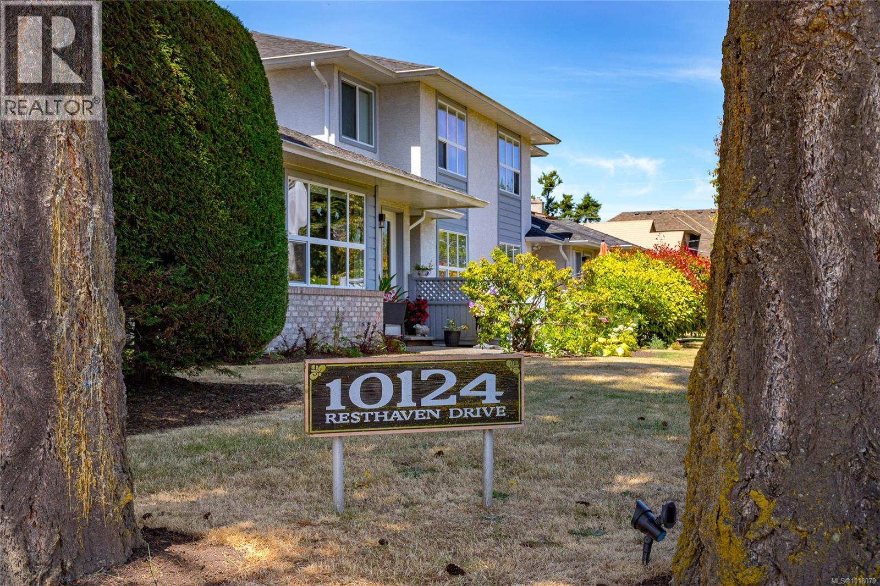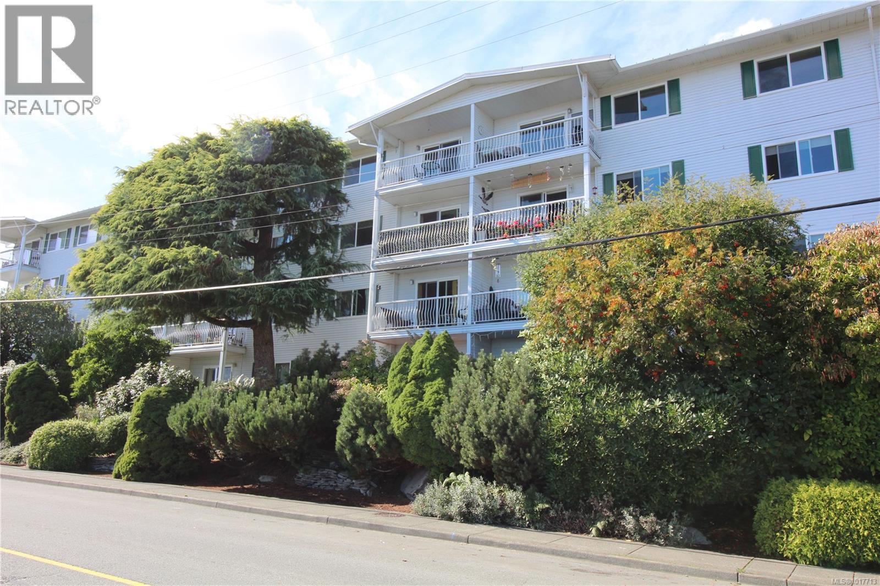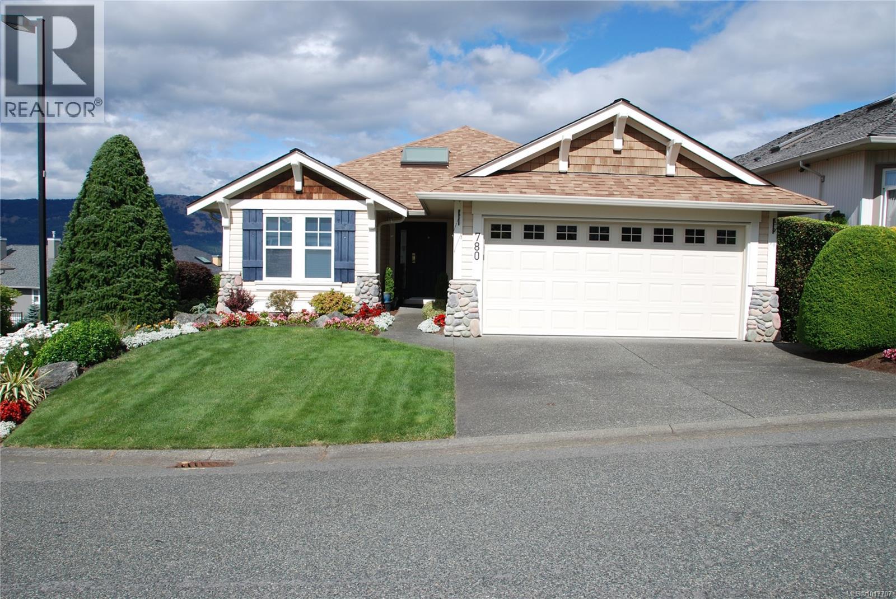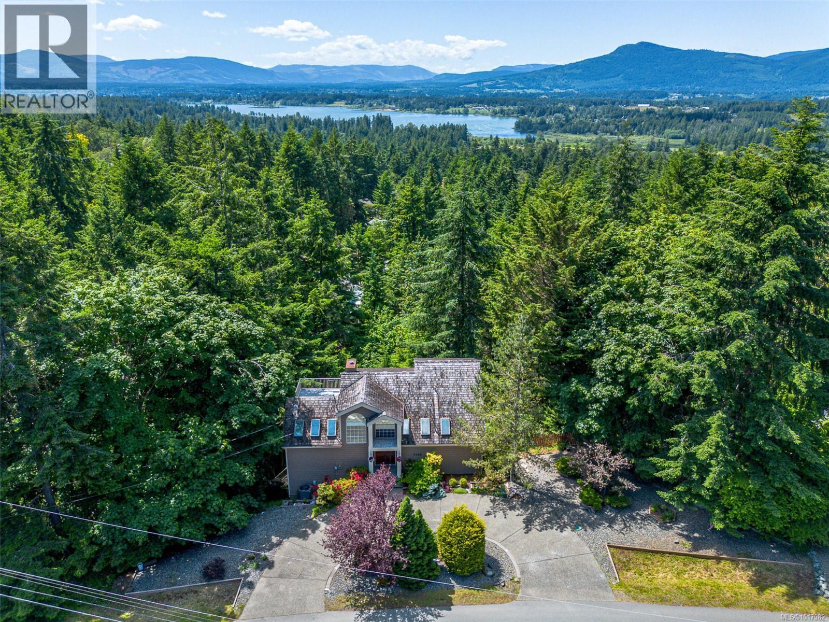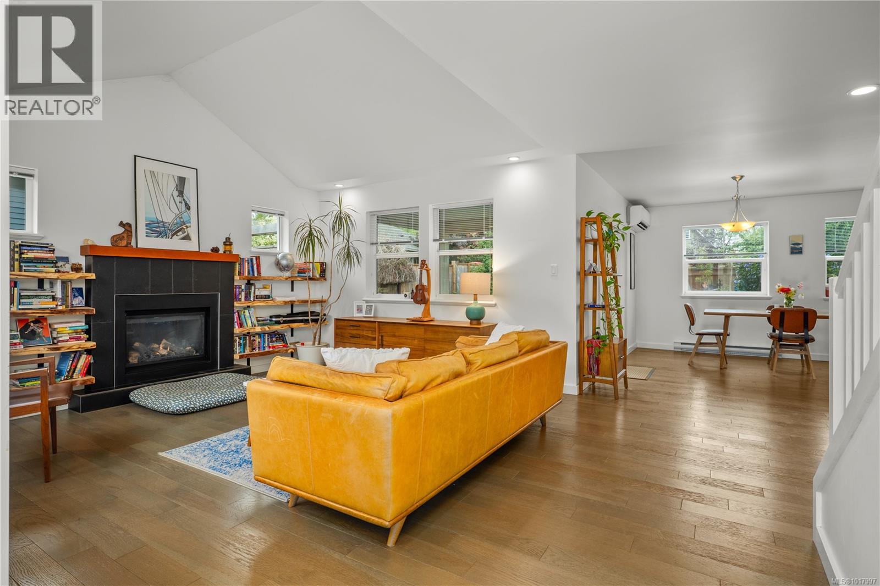- Houseful
- BC
- Salt Spring
- V8K
- 17531755 Fulfordganges Rd
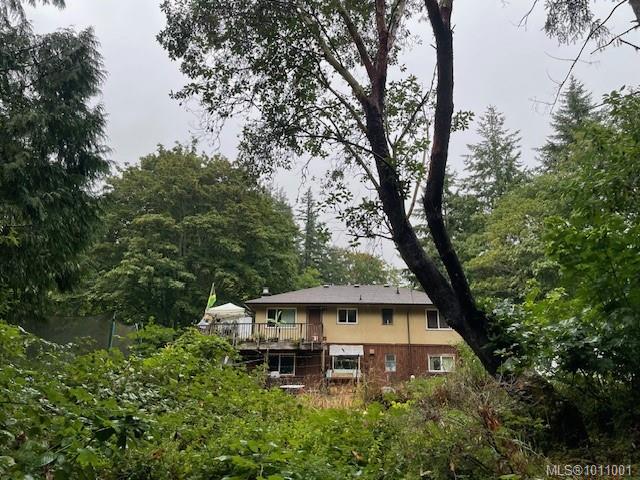
17531755 Fulfordganges Rd
17531755 Fulfordganges Rd
Highlights
Description
- Home value ($/Sqft)$319/Sqft
- Time on Houseful67 days
- Property typeResidential
- Lot size2.20 Acres
- Mortgage payment
"2.2 Acres Lees Hill Area, near the Vineyards. Very sunny and arable land, currently treed. Water well log 4 gallons per minute, and the property appears to have pond potential. The upper level of the home was moved to the site, raised and the lower level was built in the early 1980's. Since then the home has been a rental duplex with separate hydro meters. Each level has three bedrooms and one four piece bath, totalling 6 bedrooms and two bathrooms. The upper level, estimated to be built in the 50’s, has old growth fir floors, and the lower level has tile floors. Both levels have wood stoves. This home could easily be turned into a single family dwelling. There are tenants currently occupying the home. 24 hours plus notice required for showings.
Home overview
- Cooling None
- Heat type Baseboard
- Sewer/ septic Septic system
- Construction materials Wood
- Foundation Slab
- Roof Asphalt shingle
- Exterior features Balcony/deck, fencing: partial, garden
- # parking spaces 6
- Parking desc Carport, driveway
- # total bathrooms 2.0
- # of above grade bedrooms 6
- # of rooms 19
- Flooring Basement slab, hardwood, mixed
- Has fireplace (y/n) Yes
- Laundry information In house
- County Islands trust
- Area Gulf islands
- Water source Well: drilled
- Zoning description Rural residential
- Exposure South
- Lot size (acres) 2.2
- Basement information Walk-out access, with windows
- Building size 2350
- Mls® # 1011001
- Property sub type Single family residence
- Status Active
- Tax year 2024
- Kitchen Lower: 12m X 11m
Level: Lower - Workshop Lower: 25m X 12m
Level: Lower - Lower: 12m X 15m
Level: Lower - Storage Lower: 12m X 12m
Level: Lower - Living room Lower: 15m X 11m
Level: Lower - Primary bedroom Lower: 11m X 10m
Level: Lower - Laundry Lower: 6m X 3m
Level: Lower - Dining room Lower: 12m X 9m
Level: Lower - Bedroom Lower: 11m X 8m
Level: Lower - Bedroom Lower: 11m X 8m
Level: Lower - Bathroom Lower
Level: Lower - Bedroom Main: 11m X 8m
Level: Main - Kitchen Main: 12m X 11m
Level: Main - Bedroom Main: 11m X 8m
Level: Main - Primary bedroom Main: 11m X 10m
Level: Main - Dining room Main: 12m X 9m
Level: Main - Bathroom Main
Level: Main - Living room Main: 15m X 12m
Level: Main - Laundry Main: 6m X 3m
Level: Main
- Listing type identifier Idx

$-1,997
/ Month


