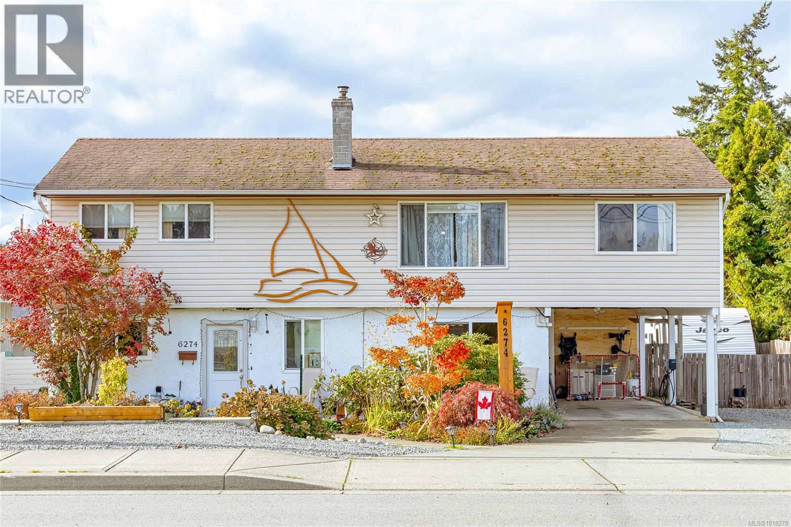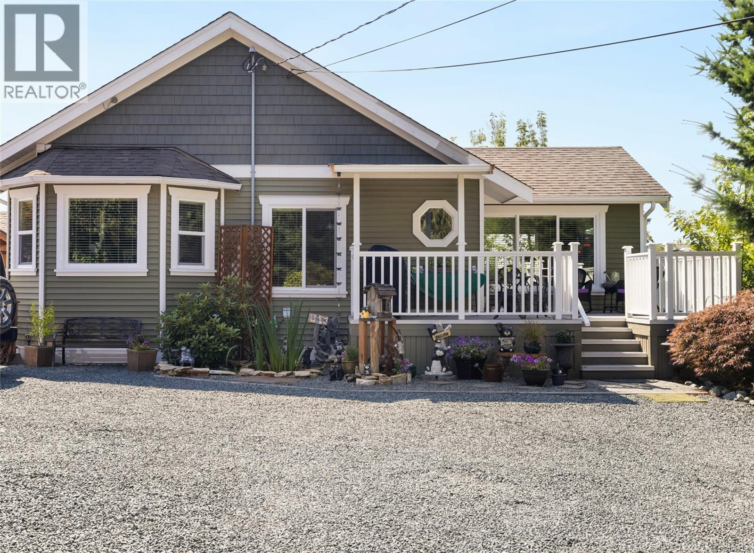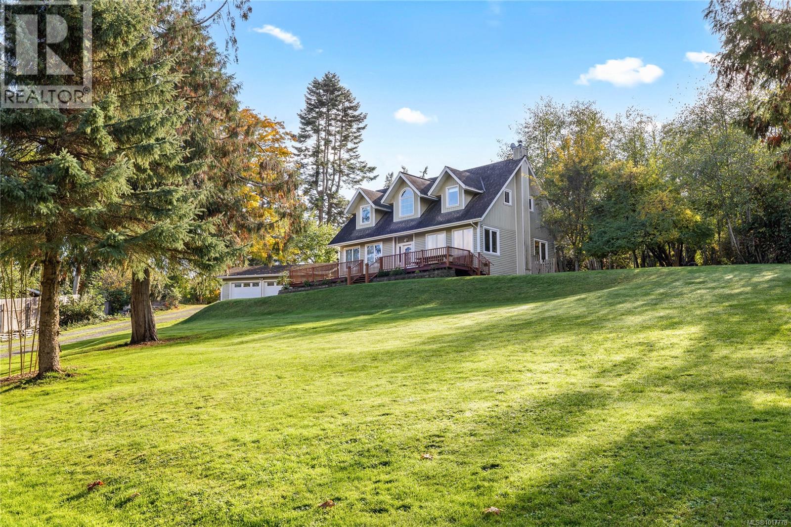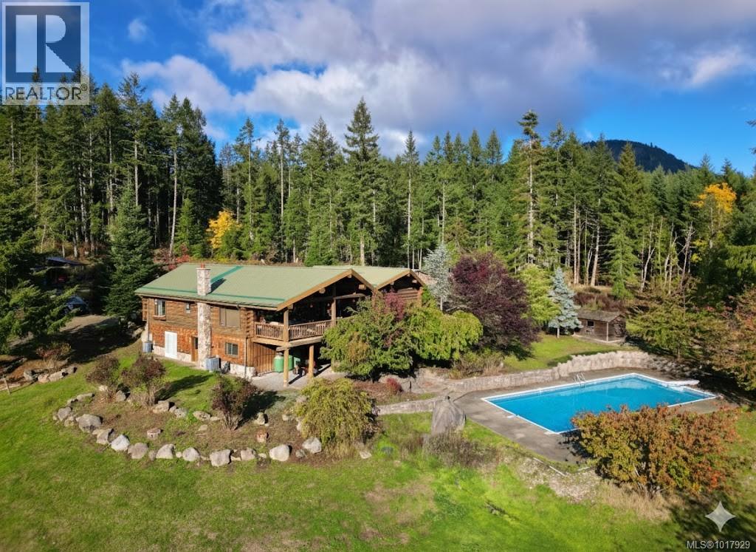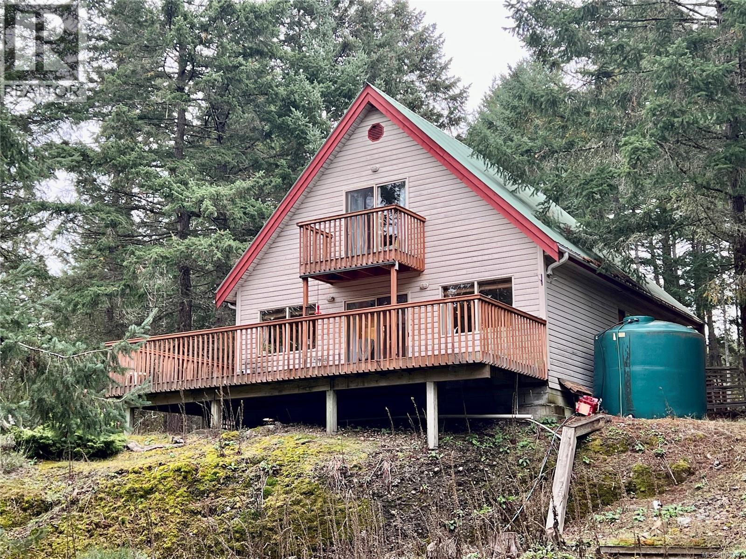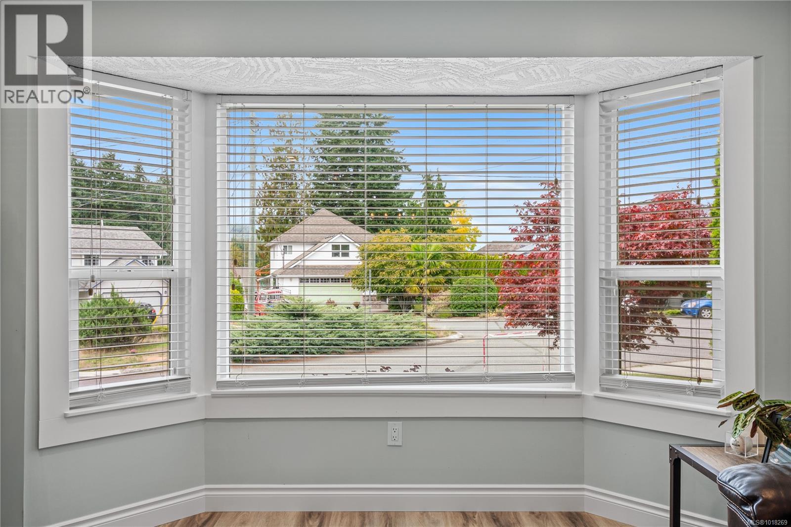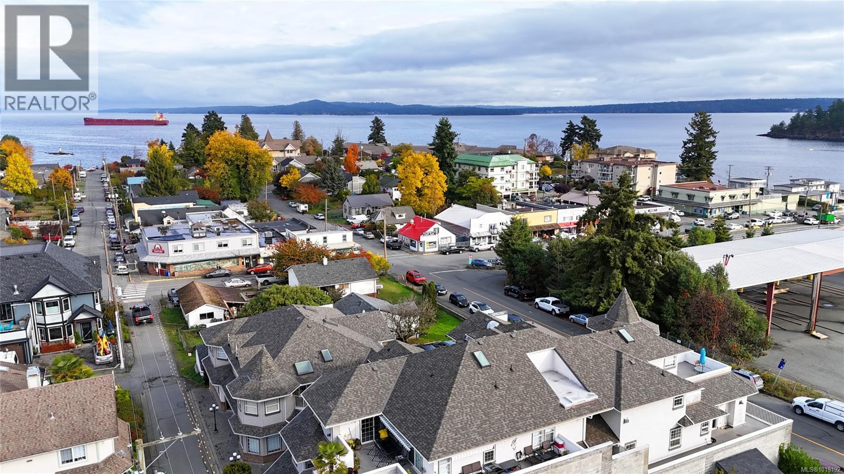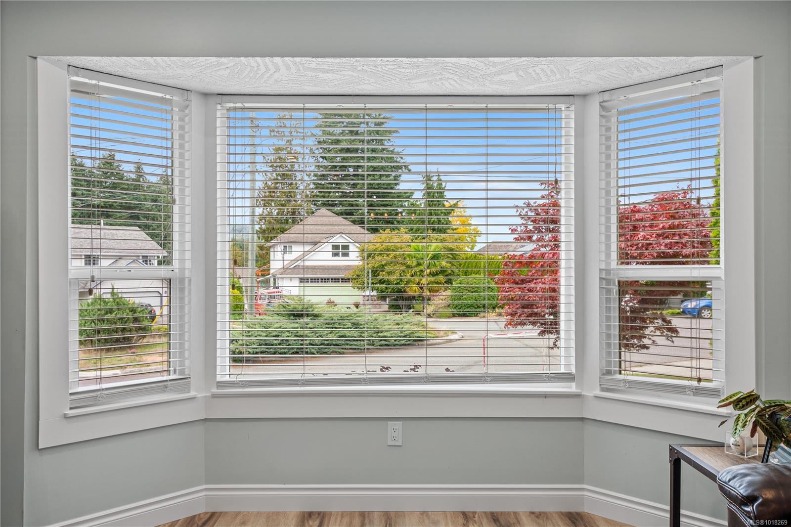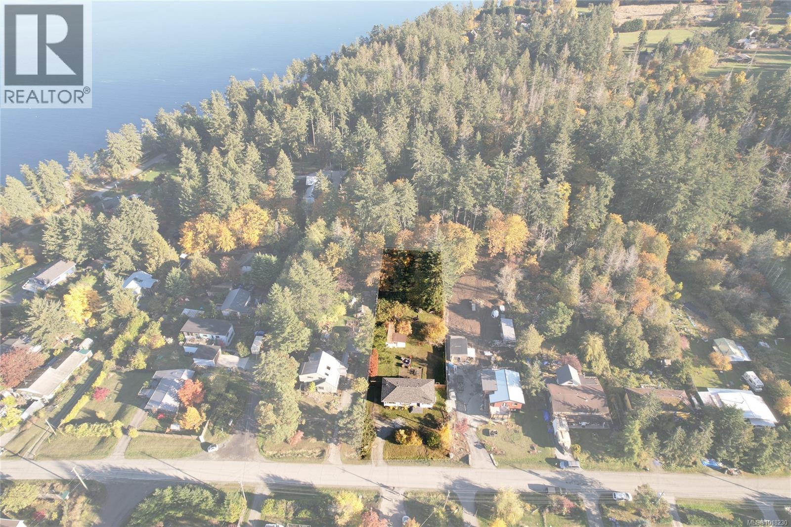- Houseful
- BC
- Salt Spring
- V8K
- 178 Elizabeth Dr

Highlights
Description
- Home value ($/Sqft)$458/Sqft
- Time on Housefulnew 4 hours
- Property typeSingle family
- Lot size0.59 Acre
- Year built1995
- Mortgage payment
Located just minutes from Vesuvius village, this immaculate residence features premium sun exposure and a remarkably private garden setting. The home's interior dazzles with warm & welcoming living spaces and luxurious finishing appointments. Strong architectural elements drive the design - a bright open floor-plan effectively combines expansive spans of glass and abundant natural light to create a dramatic and inviting indoor/outdoor environment ideal for life on the coast. Well appointed entertainer's kitchen. Dramatic 22' ceilings in living room. Elegant firelight family room. Upper level primary suite with spa-like ensuite bath. Private walk out lower level fully equipped for family and friends. Expansive decks and patios overlook beautifully landscaped and fully fenced / gated grounds. Fruit trees and raised vegetable beds. Rain water catchment and drip irrigation systems. Detached garage. A simply beautiful home and property in a desirable Vesuvius location. (id:63267)
Home overview
- Cooling Fully air conditioned
- Heat source Electric
- Heat type Baseboard heaters, heat pump
- # parking spaces 8
- # full baths 4
- # total bathrooms 4.0
- # of above grade bedrooms 4
- Has fireplace (y/n) Yes
- Subdivision Salt spring
- Zoning description Residential
- Lot dimensions 0.59
- Lot size (acres) 0.59
- Building size 3239
- Listing # 1018129
- Property sub type Single family residence
- Status Active
- Bedroom 3.962m X 3.048m
Level: 2nd - Bedroom 3.658m X 3.048m
Level: 2nd - Bathroom 3.048m X 1.219m
Level: 2nd - Ensuite 3.048m X 4.267m
Level: 2nd - Primary bedroom 4.572m X 4.572m
Level: 2nd - Sunroom 2.743m X 2.743m
Level: Lower - Bedroom 3.353m X 4.877m
Level: Lower - Recreational room 4.267m X 5.791m
Level: Lower - Recreational room 4.572m X 7.01m
Level: Lower - Office 3.353m X 3.353m
Level: Lower - Bathroom 2.134m X 3.353m
Level: Lower - Kitchen 4.572m X 4.267m
Level: Main - Living room 5.791m X 4.877m
Level: Main - Dining room 4.572m X 3.048m
Level: Main - 1.219m X 2.743m
Level: Main - Bathroom 2.743m X 1.524m
Level: Main - Family room 4.267m X 7.01m
Level: Main
- Listing source url Https://www.realtor.ca/real-estate/29033684/178-elizabeth-dr-salt-spring-salt-spring
- Listing type identifier Idx

$-3,960
/ Month




