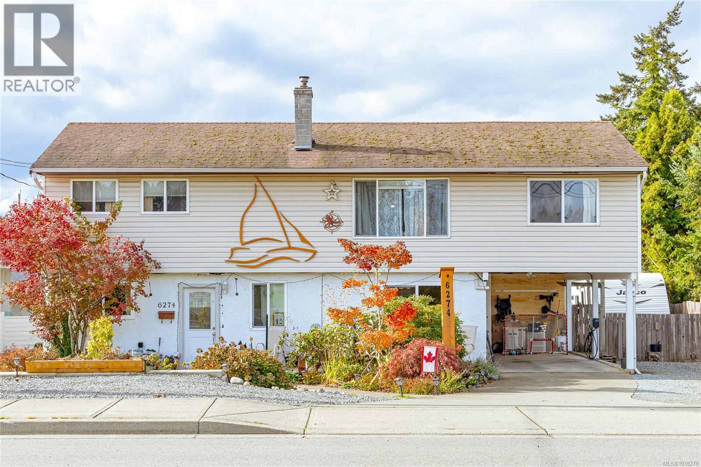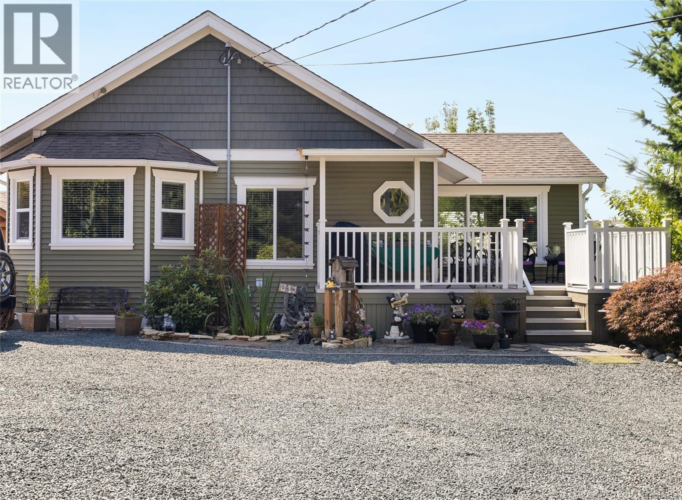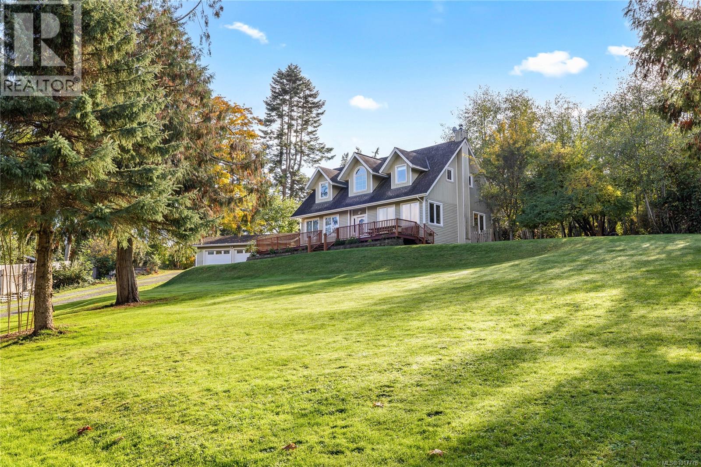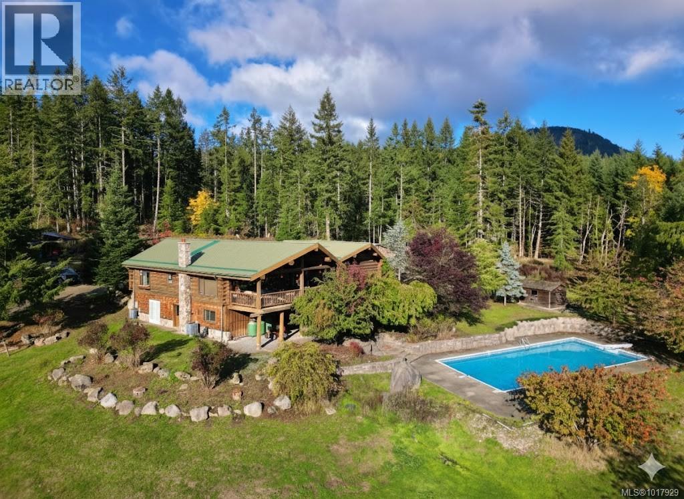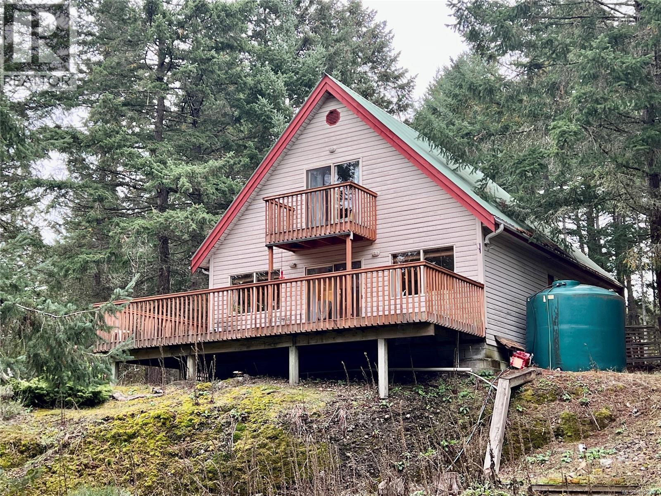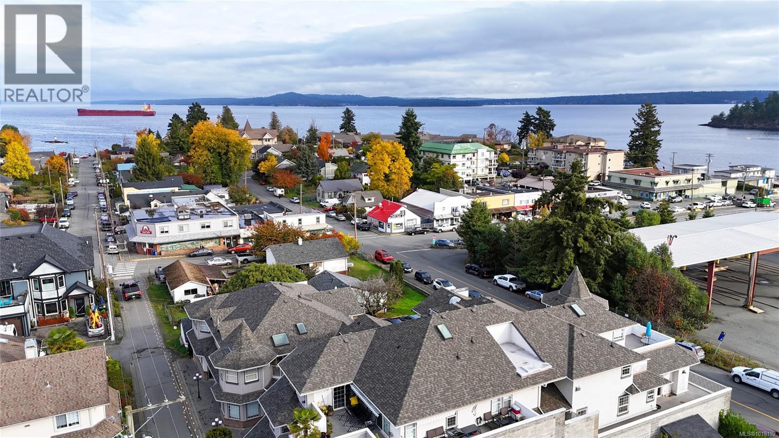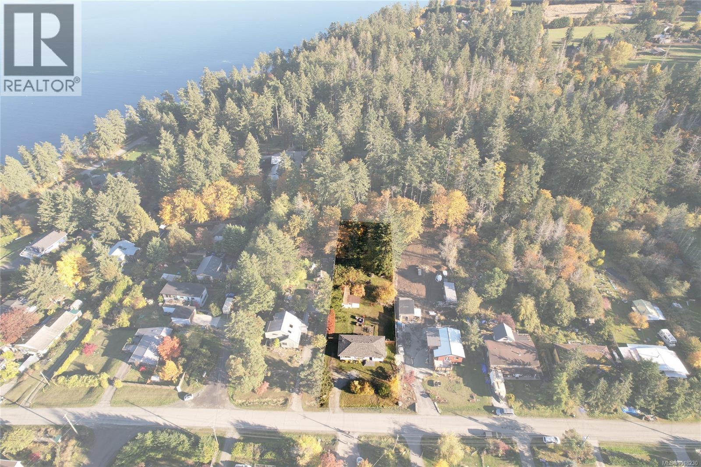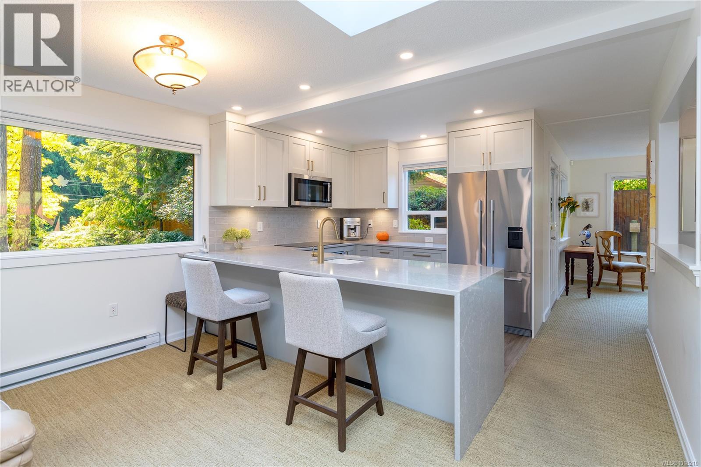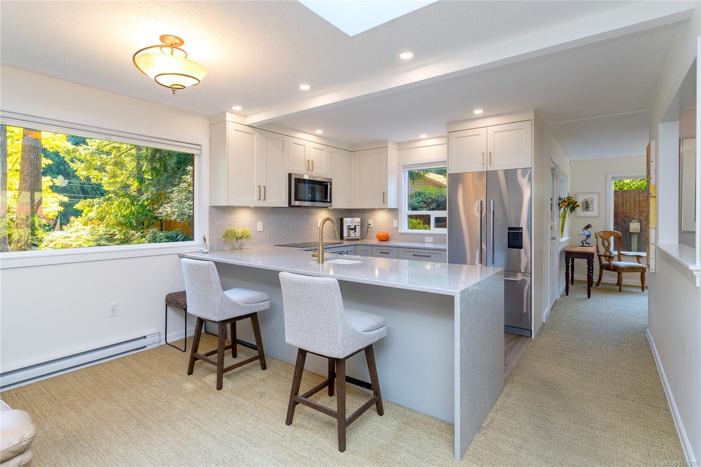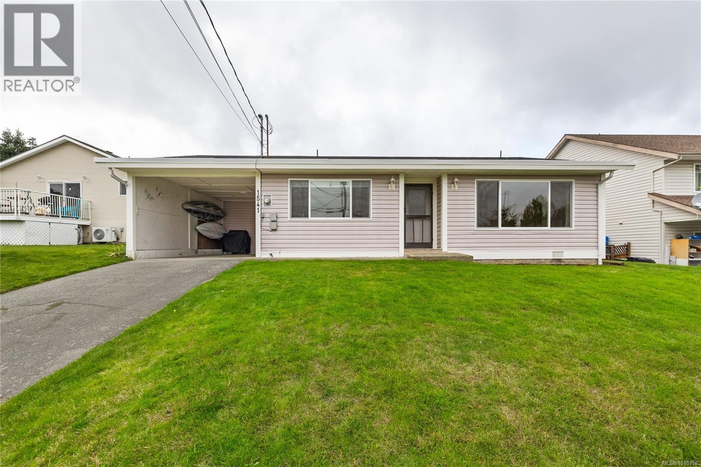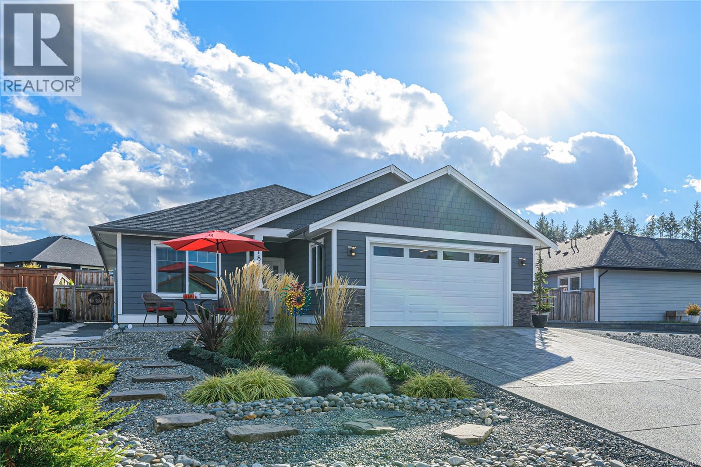- Houseful
- BC
- Salt Spring
- V8K
- 141 Cedar Ln
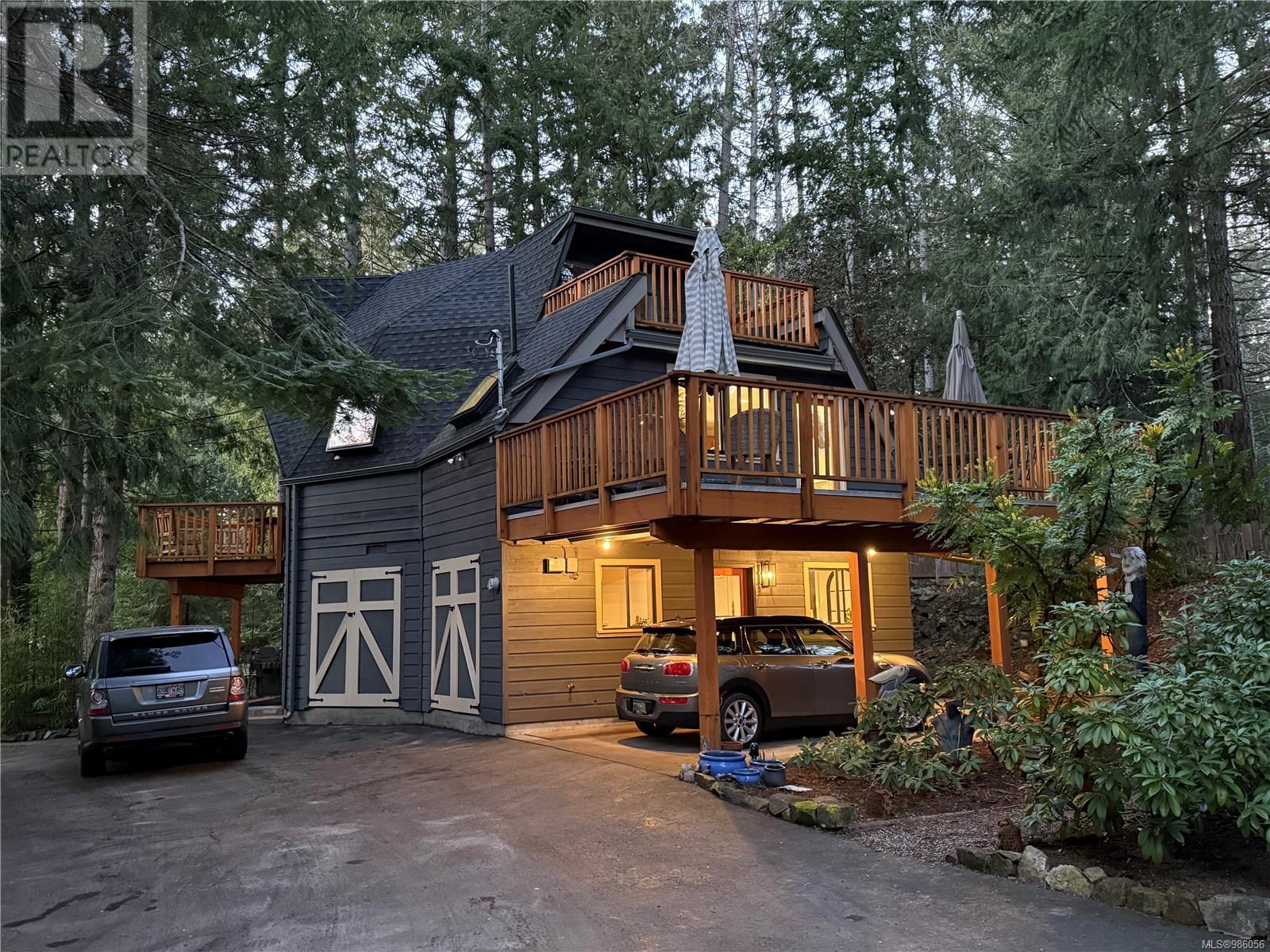
141 Cedar Ln
For Sale
263 Days
$1,465,000 $120K
$1,345,000
2 beds
3 baths
2,390 Sqft
141 Cedar Ln
For Sale
263 Days
$1,465,000 $120K
$1,345,000
2 beds
3 baths
2,390 Sqft
Highlights
This home is
35%
Time on Houseful
263 Days
Home features
Stainless steel appliances
School rated
5.9/10
Description
- Home value ($/Sqft)$563/Sqft
- Time on Houseful263 days
- Property typeSingle family
- Median school Score
- Lot size0.75 Acre
- Year built1980
- Mortgage payment
In The Round - Located on a 3/4 acre woodland, my folks moved to this geodesic dome home in 2002. Over the years, it has provided family and friends with an inspiring environment to share and enjoy the unique nature of Salt Spring. A mix of cozy and creative spaces present with an authentic yet current sense of design. Exceptional Wolf / SubZero equipped kitchen. Premier guest level suite. Six separate sundecks and patios. Studio and workshop spaces. Garden friendly back yard.Perhaps much like the architecture itself intended, this wonderful house has circled back to being offered for the first time in decades. (id:55581)
Home overview
Amenities / Utilities
- Cooling None
- Heat source Electric
- Heat type Baseboard heaters
Exterior
- # parking spaces 2
- Has garage (y/n) Yes
Interior
- # full baths 3
- # total bathrooms 3.0
- # of above grade bedrooms 2
- Has fireplace (y/n) Yes
Location
- Subdivision Salt spring
- Zoning description Residential
Lot/ Land Details
- Lot dimensions 0.75
Overview
- Lot size (acres) 0.75
- Building size 2390
- Listing # 986056
- Property sub type Single family residence
- Status Active
Rooms Information
metric
- Dining room 3.048m X 1.524m
- Living room 7.925m X 4.572m
Level: 2nd - Kitchen 6.706m X 3.048m
Level: 2nd - Dining room 3.048m X 2.743m
Level: 2nd - Bathroom 2.743m X 2.134m
Level: 2nd - Primary bedroom 4.572m X 7.315m
Level: 3rd - Bathroom 4.267m X 1.829m
Level: 3rd - Bedroom 3.962m X 4.267m
Level: 3rd - Bathroom 1.524m X 2.134m
Level: Main - Dining room 3.962m X 4.267m
Level: Main - Kitchen 3.048m X 4.267m
Level: Main - 2.438m X 1.524m
Level: Main - Mudroom 3.048m X 2.438m
Level: Main - Family room 3.048m X 4.267m
Level: Main
SOA_HOUSEKEEPING_ATTRS
- Listing source url Https://www.realtor.ca/real-estate/27878478/141-cedar-lane-salt-spring-salt-spring
- Listing type identifier Idx
The Home Overview listing data and Property Description above are provided by the Canadian Real Estate Association (CREA). All other information is provided by Houseful and its affiliates.

Lock your rate with RBC pre-approval
Mortgage rate is for illustrative purposes only. Please check RBC.com/mortgages for the current mortgage rates
$-3,587
/ Month25 Years fixed, 20% down payment, % interest
$
$
$
%
$
%

Schedule a viewing
No obligation or purchase necessary, cancel at any time

