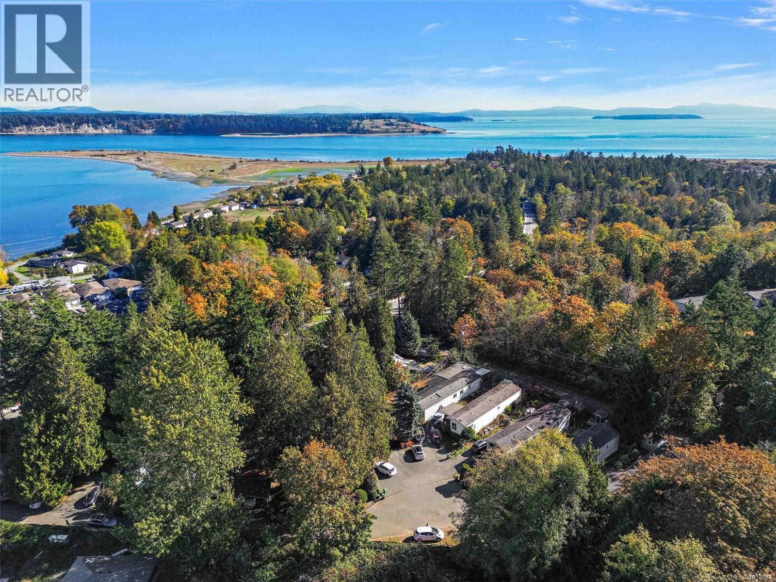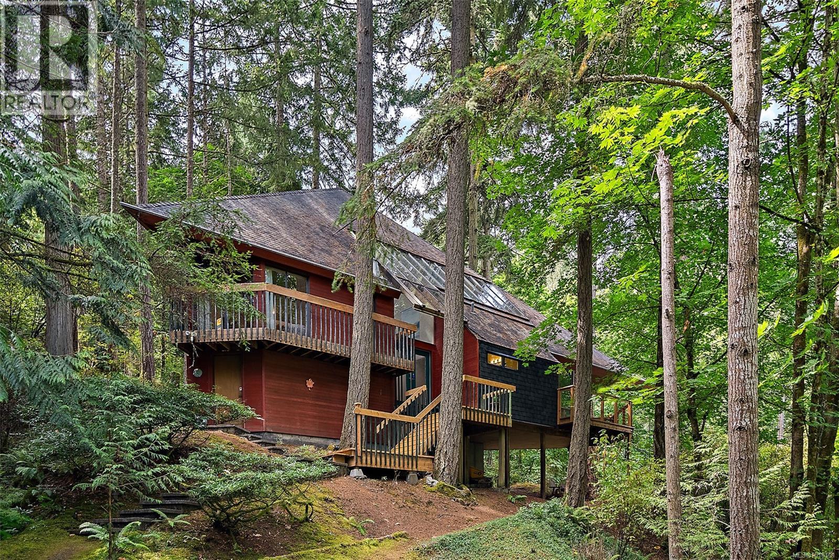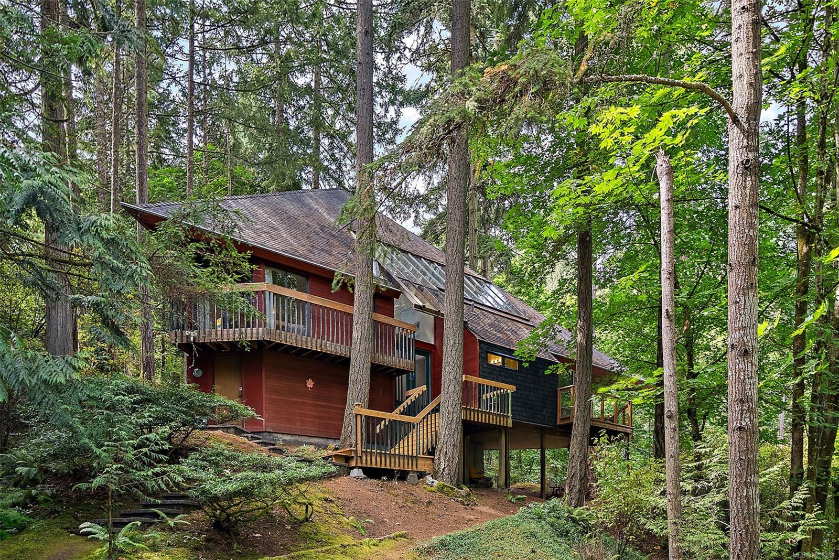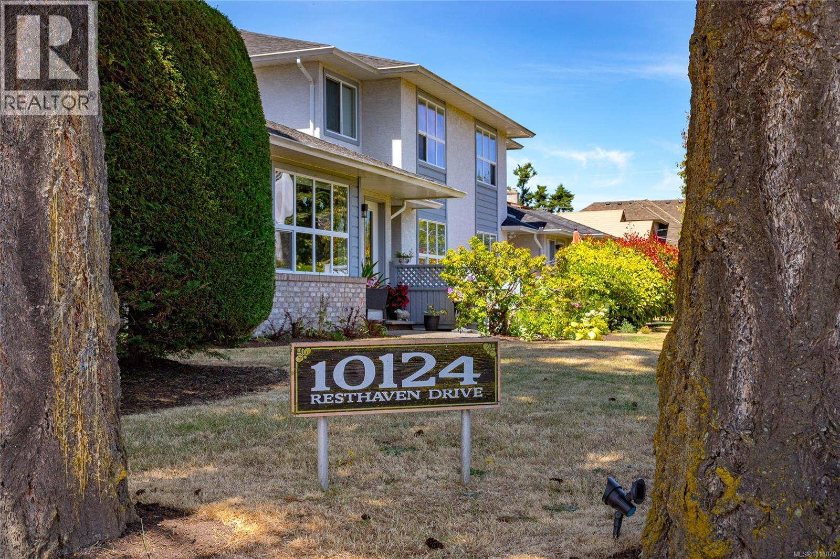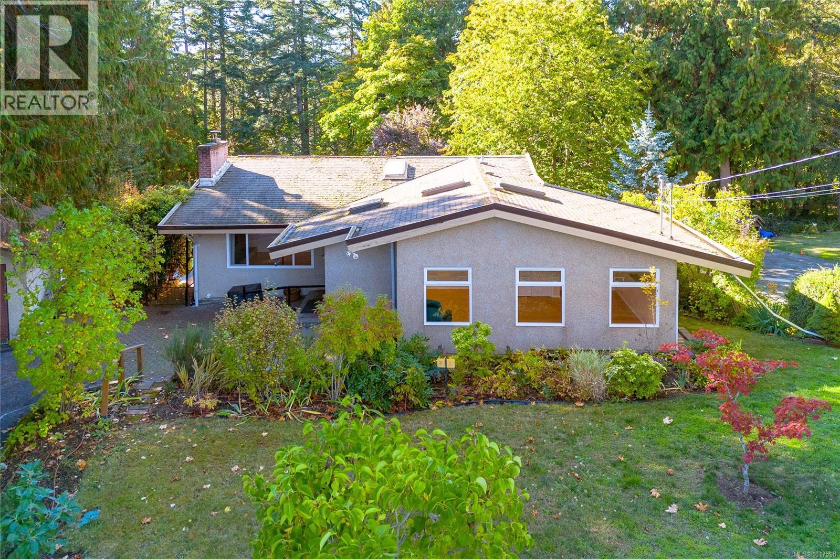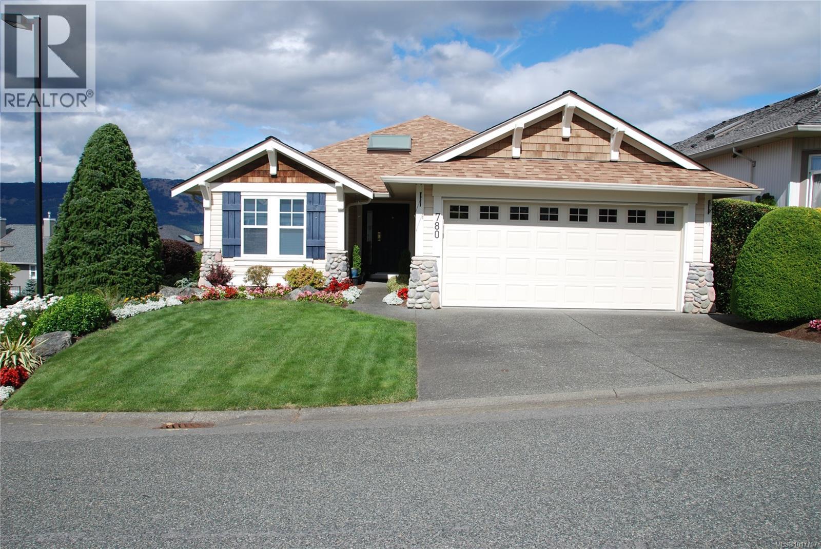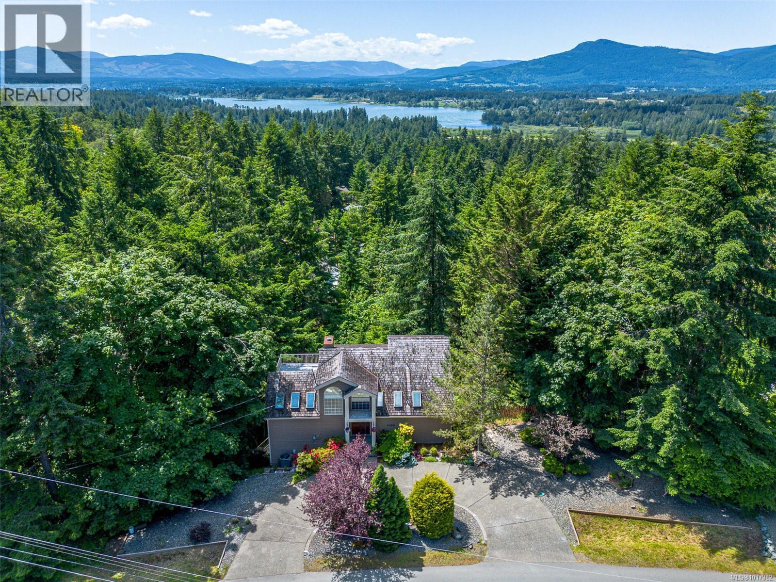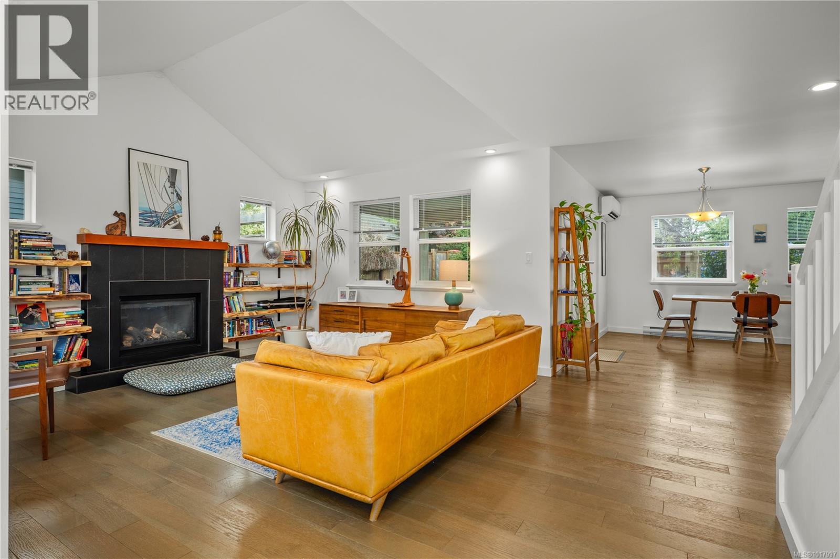- Houseful
- BC
- Salt Spring
- V8K
- 185 Bulman Rd
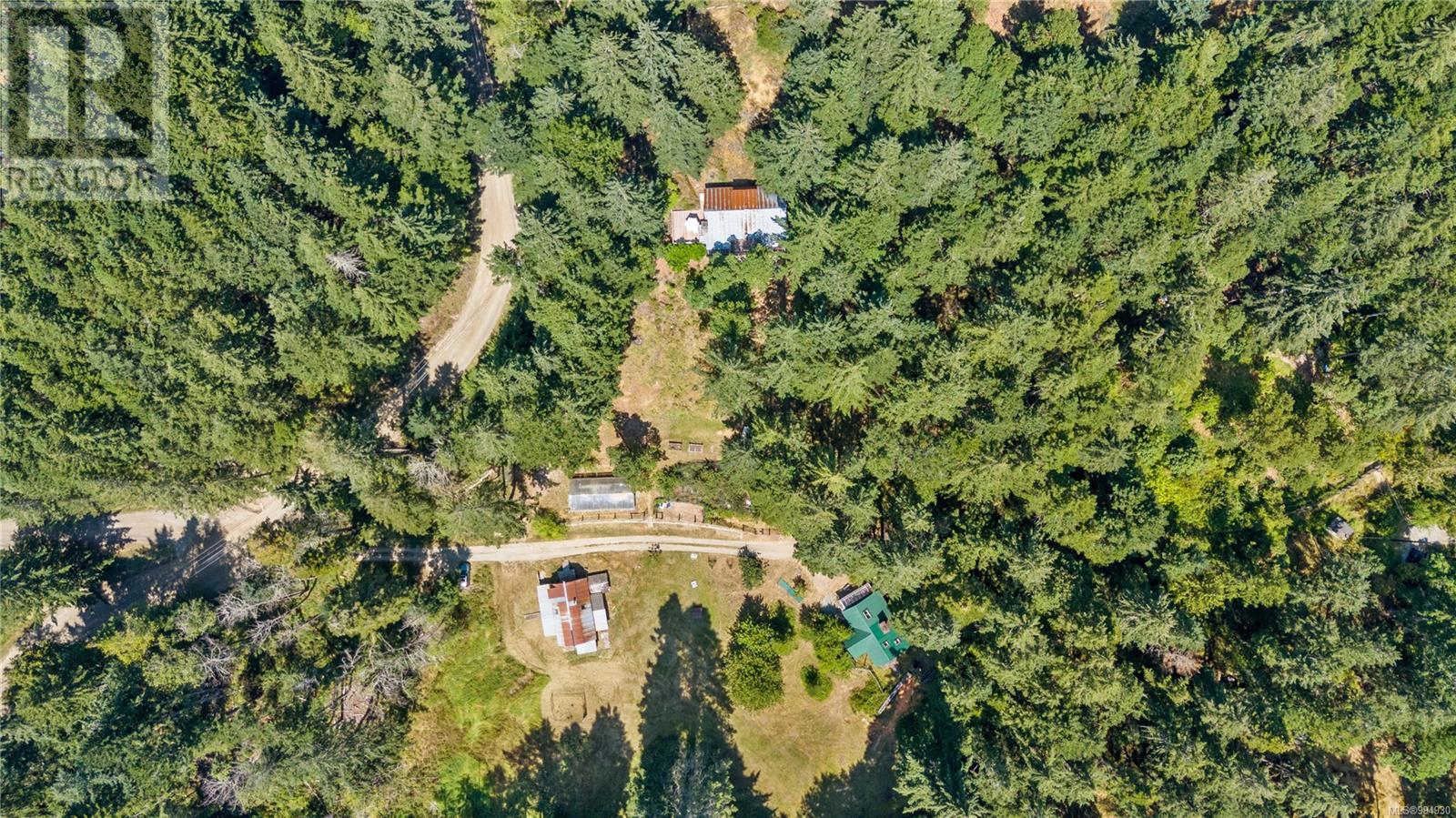
Highlights
Description
- Home value ($/Sqft)$550/Sqft
- Time on Houseful195 days
- Property typeSingle family
- StyleWestcoast
- Median school Score
- Lot size5.84 Acres
- Year built1984
- Mortgage payment
On a sweet 5.84 acre property in Salt Spring's pastoral south end is this unique compound, comprising a contemporary, light-filled main home, converted barn, and guest cottage, all having had considerable recent upgrades and improvements. The main 4 bedroom, 2 bathroom house can only be described as having a true west coast aesthetic, with warm wood finishes (beams, ceilings, windows/doors), light-filled open spaces, handsome dark hardwood floors, an atrium/sunroom running the full length of the house, and soaring vaulted ceilings. Central in the main living space, a custom Bulthaup modular kitchen includes a 6 burner Wolf range, high end appliances, and stainless steel countertops. Bathrooms are spacious and modern. The property features an orchard of hazelnut, walnut, apple, pear, quince, and cherry trees, and a sizeable greenhouse. Guest cottage and barn enjoy a separate driveway entrance affording privacy to all. (id:63267)
Home overview
- Cooling None
- Heat source Electric, wood, other
- # parking spaces 5
- # full baths 2
- # total bathrooms 2.0
- # of above grade bedrooms 4
- Has fireplace (y/n) Yes
- Subdivision Salt spring
- Zoning description Residential
- Lot dimensions 5.84
- Lot size (acres) 5.84
- Building size 2900
- Listing # 994930
- Property sub type Single family residence
- Status Active
- Primary bedroom 3.658m X 3.658m
- Bathroom 3 - Piece
Level: 2nd - Bedroom 2.743m X 2.438m
Level: 2nd - Bedroom 3.962m X 3.658m
Level: 2nd - Ensuite 3 - Piece
Level: Lower - Storage 3.962m X 3.353m
Level: Lower - 4.267m X 1.829m
Level: Lower - Primary bedroom 5.486m X 4.267m
Level: Lower - Sunroom 9.144m X 1.829m
Level: Main - Living room 8.839m X 4.877m
Level: Main - Kitchen 6.096m X 3.353m
Level: Main - Dining room 3.353m X 3.048m
Level: Main - Office 4.267m X 3.658m
Level: Main - 3.048m X 1.829m
Level: Main - Office 4.267m X 3.658m
Level: Main - Workshop 10.973m X 6.706m
Level: Other
- Listing source url Https://www.realtor.ca/real-estate/28147087/185-bulman-rd-salt-spring-salt-spring
- Listing type identifier Idx

$-4,253
/ Month

