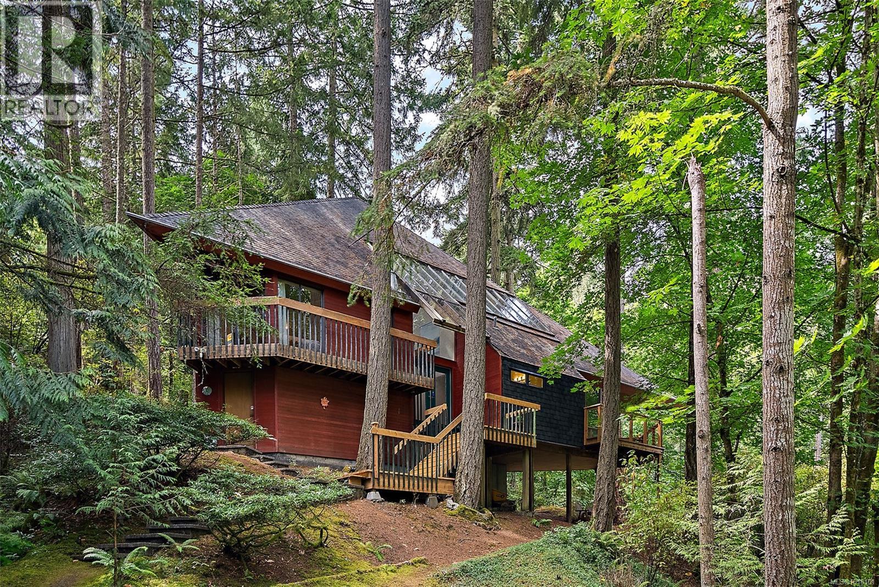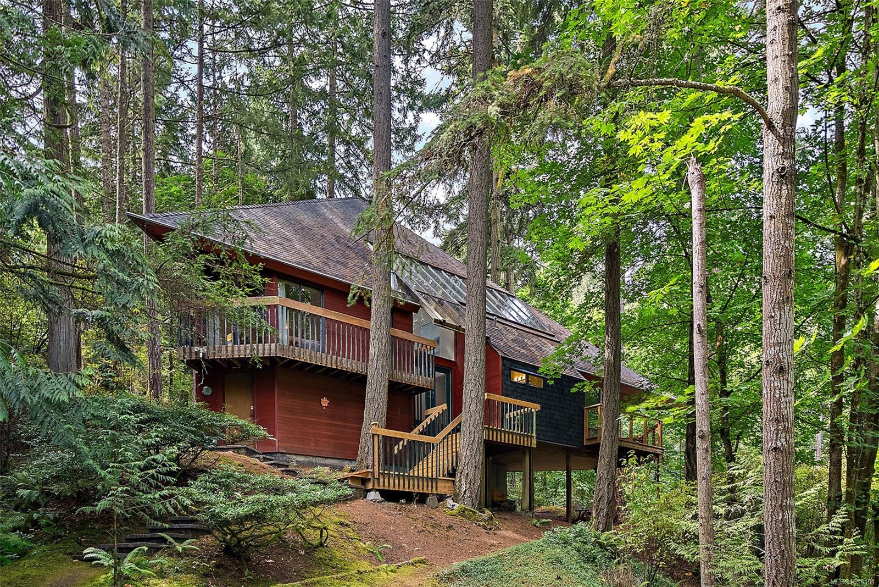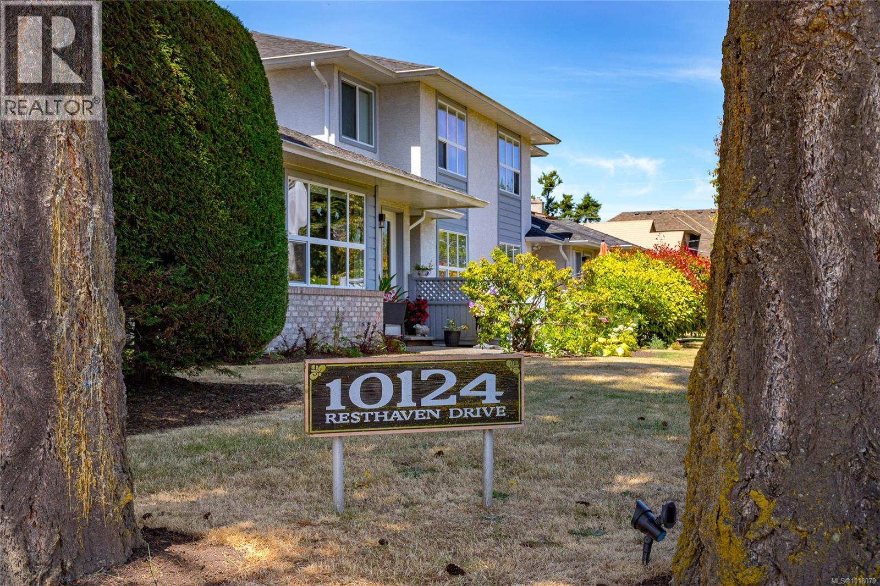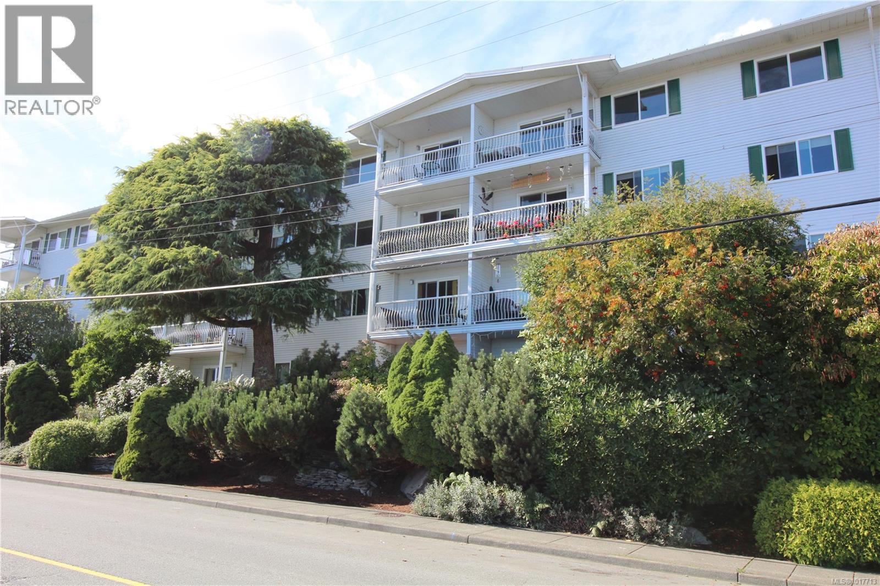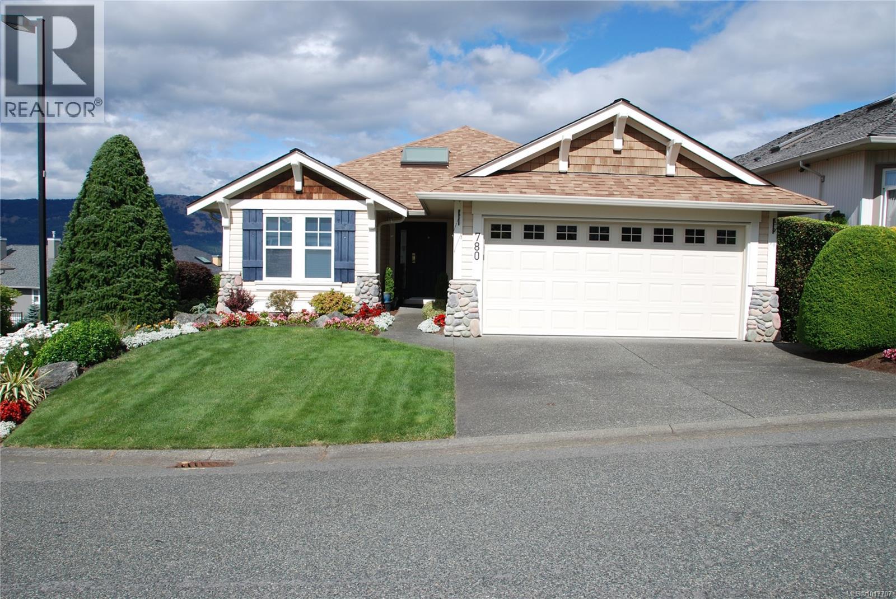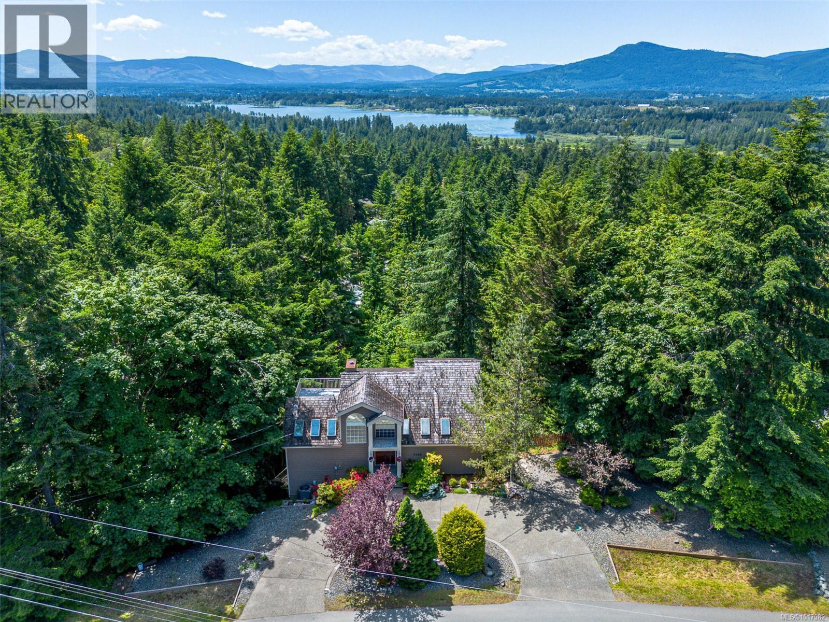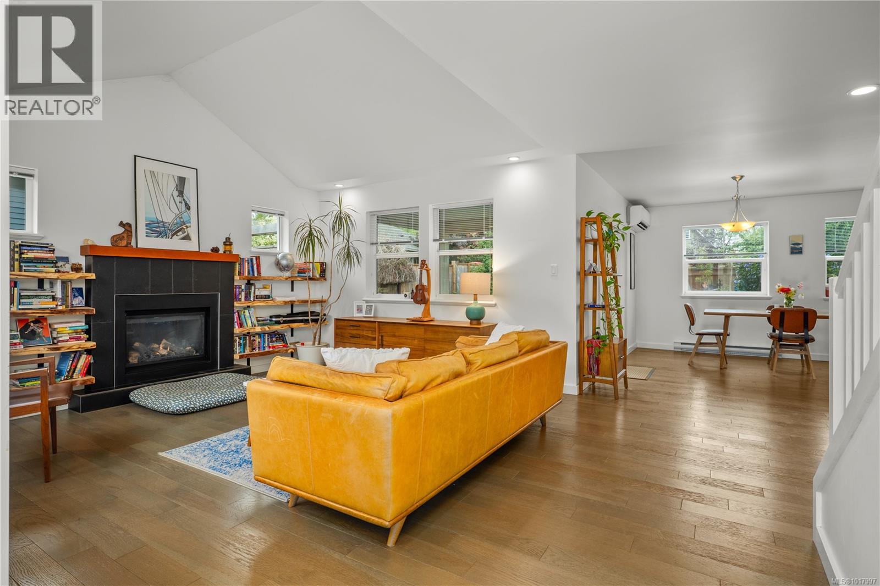- Houseful
- BC
- Salt Spring
- V8K
- 198 Saltspring Way
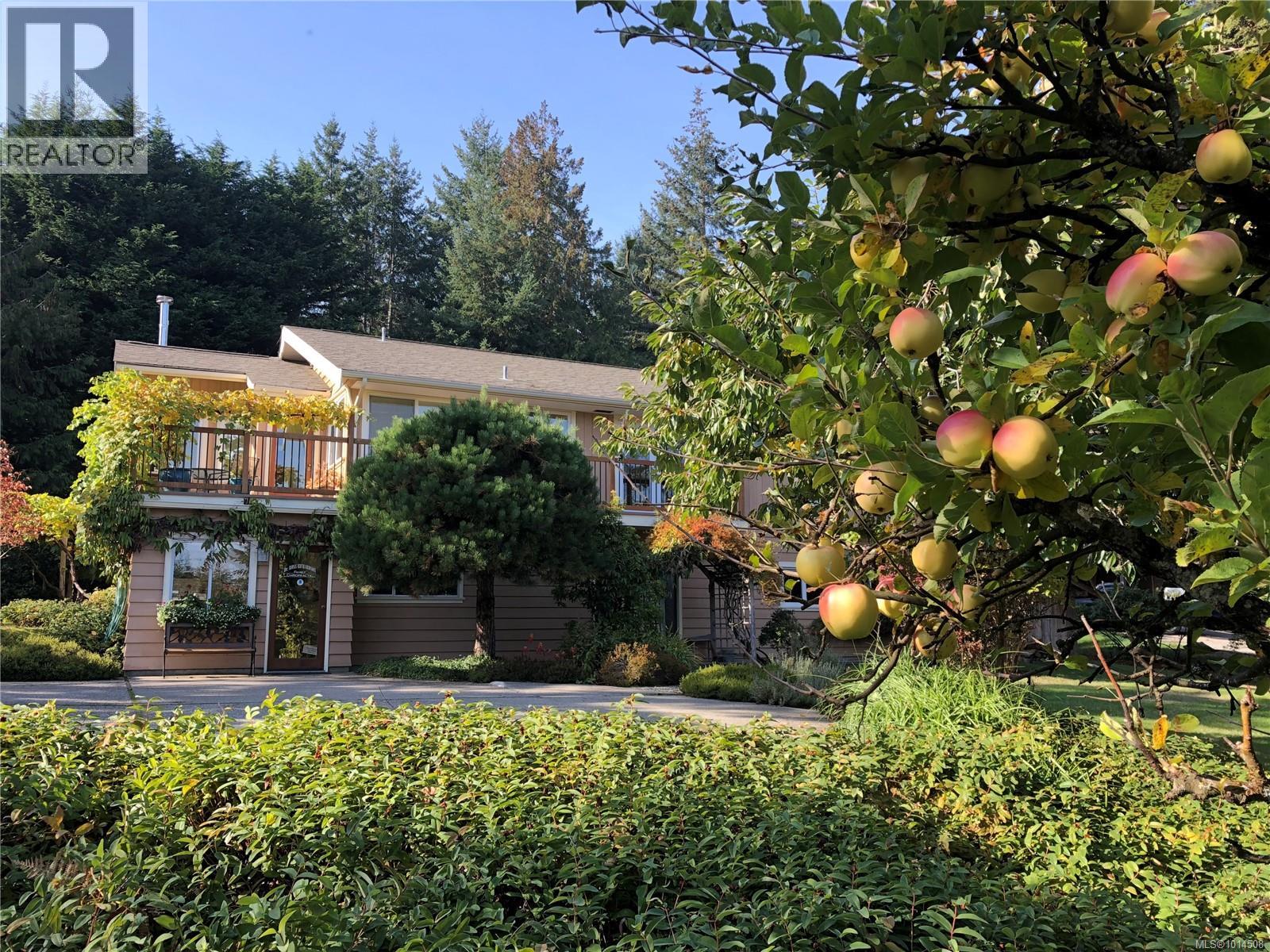
Highlights
Description
- Home value ($/Sqft)$273/Sqft
- Time on Houseful10 days
- Property typeSingle family
- Median school Score
- Lot size0.59 Acre
- Year built1977
- Mortgage payment
Versatile 5-bedroom home on a sunny, flat lot just minutes from Ganges. The lower level includes a professional suite with a separate entry—ideal for anyone looking for a live-work situation, such as a doctor's office. It has a reception area, bathroom, and 2–3 treatment rooms with a bedroom and family room, or it can be reconfigured to include more bedrooms—offering many possibilities. On Mt. Maxwell water and within the secondary suites mapped area. The main level has 2–3 bedrooms, including a primary with ensuite and deck access, a spacious living room with a fireplace, a dining area, a kitchen with a nook, and a cozy sitting area with a propane fireplace. Extras include a cedar sauna, generous decks, a garage/workshop, 2 large parking areas, and RV/boat space. Built by a respected island builder, Huser, the home is surrounded by lush gardens. Energy-efficient features are solar panels, a car charging station, a heat pump, and an excellent Energy Guide rating of 24 (prior to solar). (id:63267)
Home overview
- Cooling See remarks
- Heat source Electric
- Heat type Baseboard heaters, heat pump, heat recovery ventilation (hrv)
- # parking spaces 6
- # full baths 3
- # total bathrooms 3.0
- # of above grade bedrooms 5
- Has fireplace (y/n) Yes
- Subdivision Salt spring
- Zoning description Residential
- Lot dimensions 0.59
- Lot size (acres) 0.59
- Building size 3642
- Listing # 1014508
- Property sub type Single family residence
- Status Active
- Bedroom 2.87m X 3.81m
Level: Lower - Office 3.124m X 3.988m
Level: Lower - Laundry 2.896m X 2.794m
Level: Lower - 3.124m X 5.309m
Level: Lower - Office 2.997m X 2.591m
Level: Lower - Bathroom 3 - Piece
Level: Lower - Bedroom 3.734m X 4.343m
Level: Lower - Utility 1.753m X 2.591m
Level: Lower - Family room 6.172m X 4.42m
Level: Lower - 3.632m X 3.2m
Level: Lower - Workshop 6.223m X 6.096m
Level: Main - Sitting room 3.429m X 4.496m
Level: Main - Living room 4.572m X 4.318m
Level: Main - Kitchen 2.667m X 3.581m
Level: Main - Dining room 3.988m X 3.15m
Level: Main - Sauna 2.134m X 2.388m
Level: Main - Primary bedroom 3.531m X 3.861m
Level: Main - Bedroom 3.073m X 3.302m
Level: Main - Dining nook 2.286m X 3.581m
Level: Main - Bedroom 2.819m X 3.861m
Level: Main
- Listing source url Https://www.realtor.ca/real-estate/28982031/198-saltspring-way-salt-spring-salt-spring
- Listing type identifier Idx

$-2,653
/ Month

