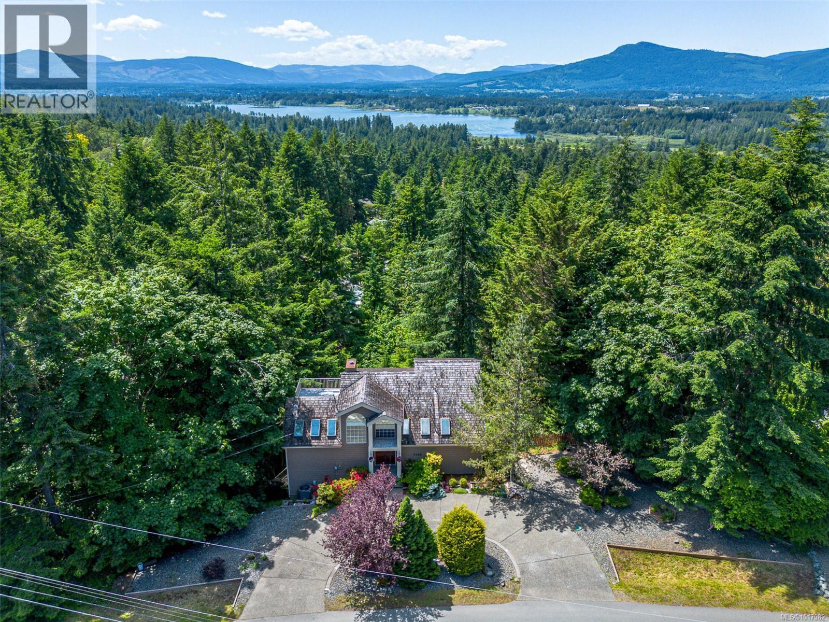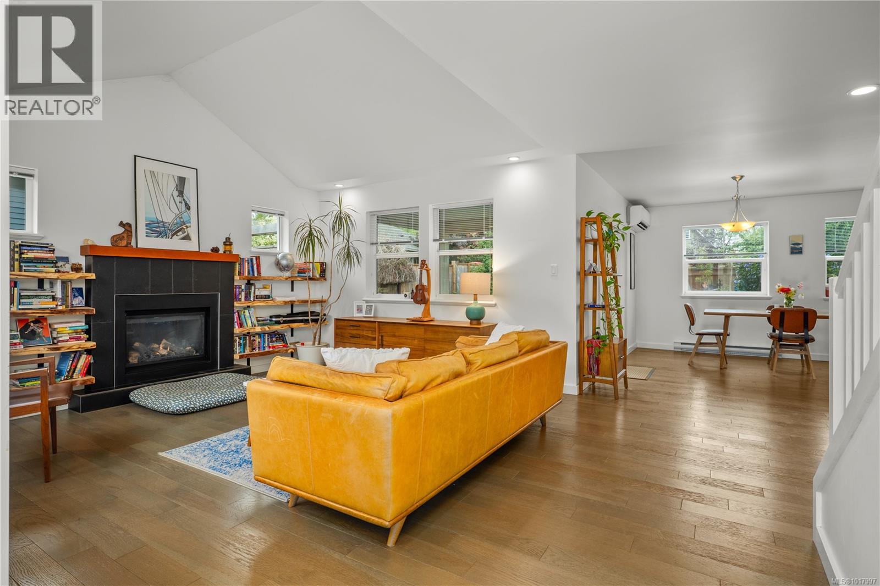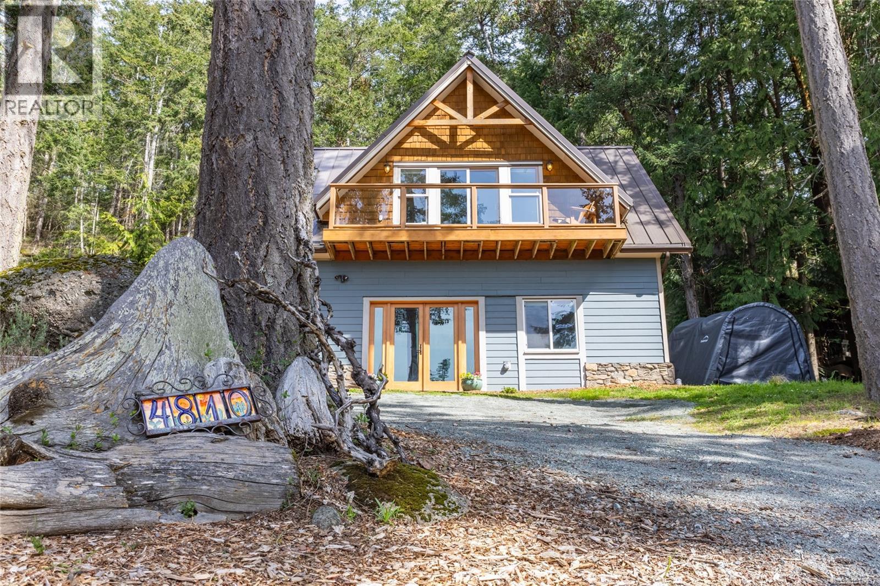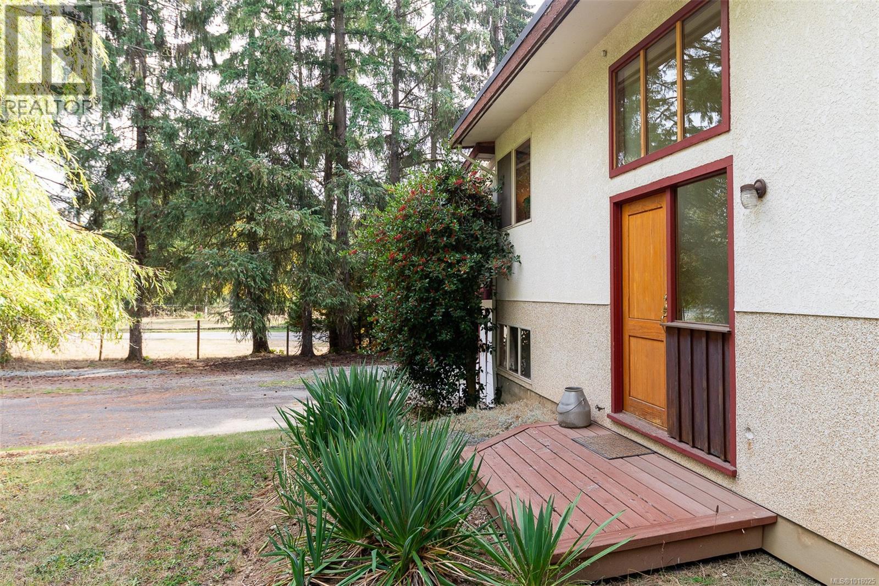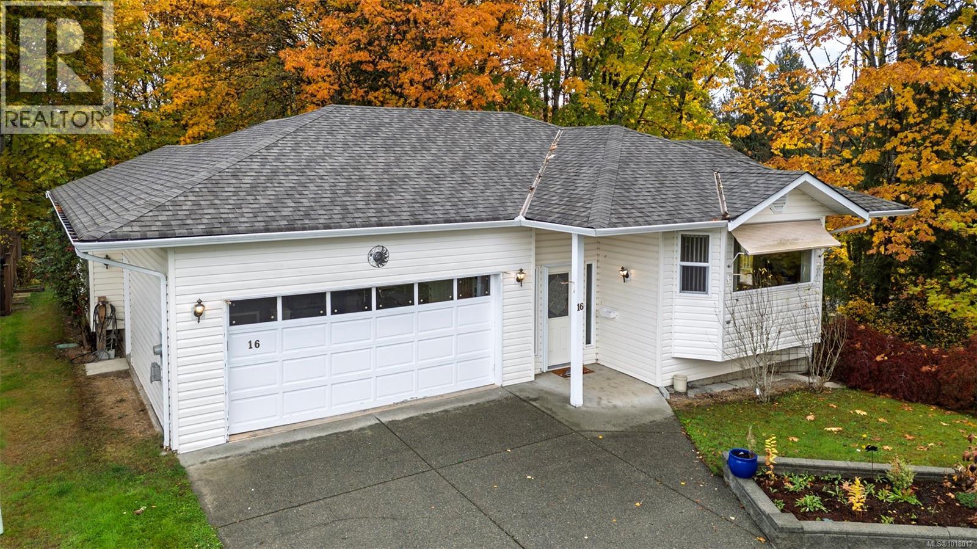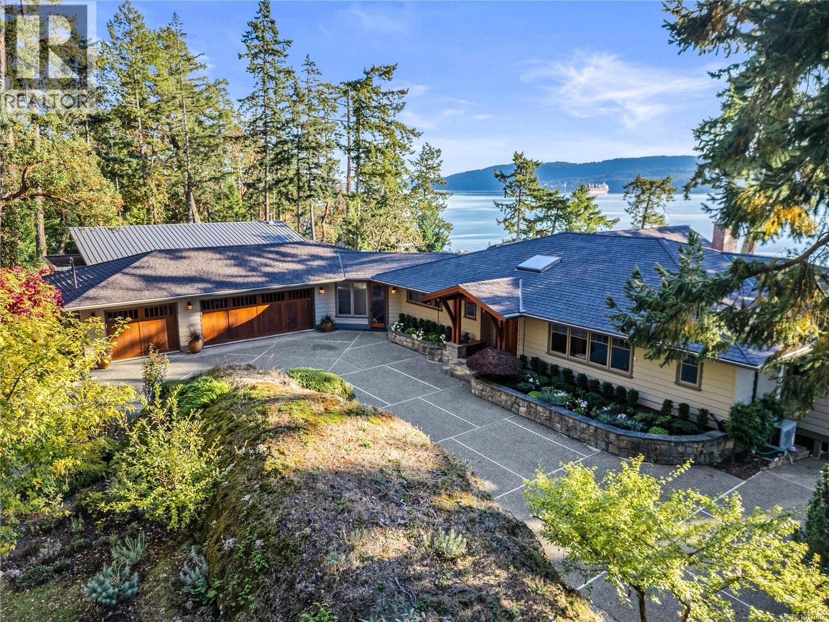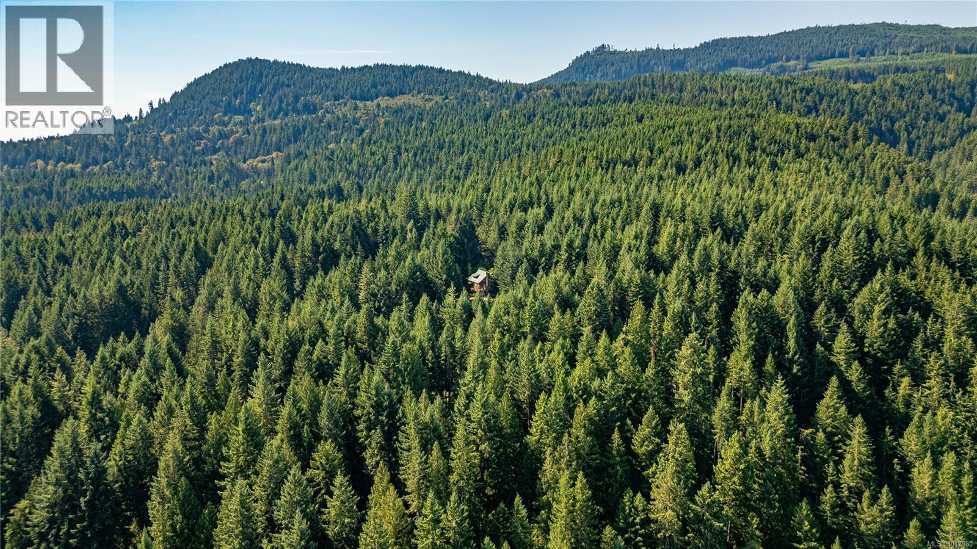- Houseful
- BC
- Salt Spring
- V8K
- 200 Wilkie Way
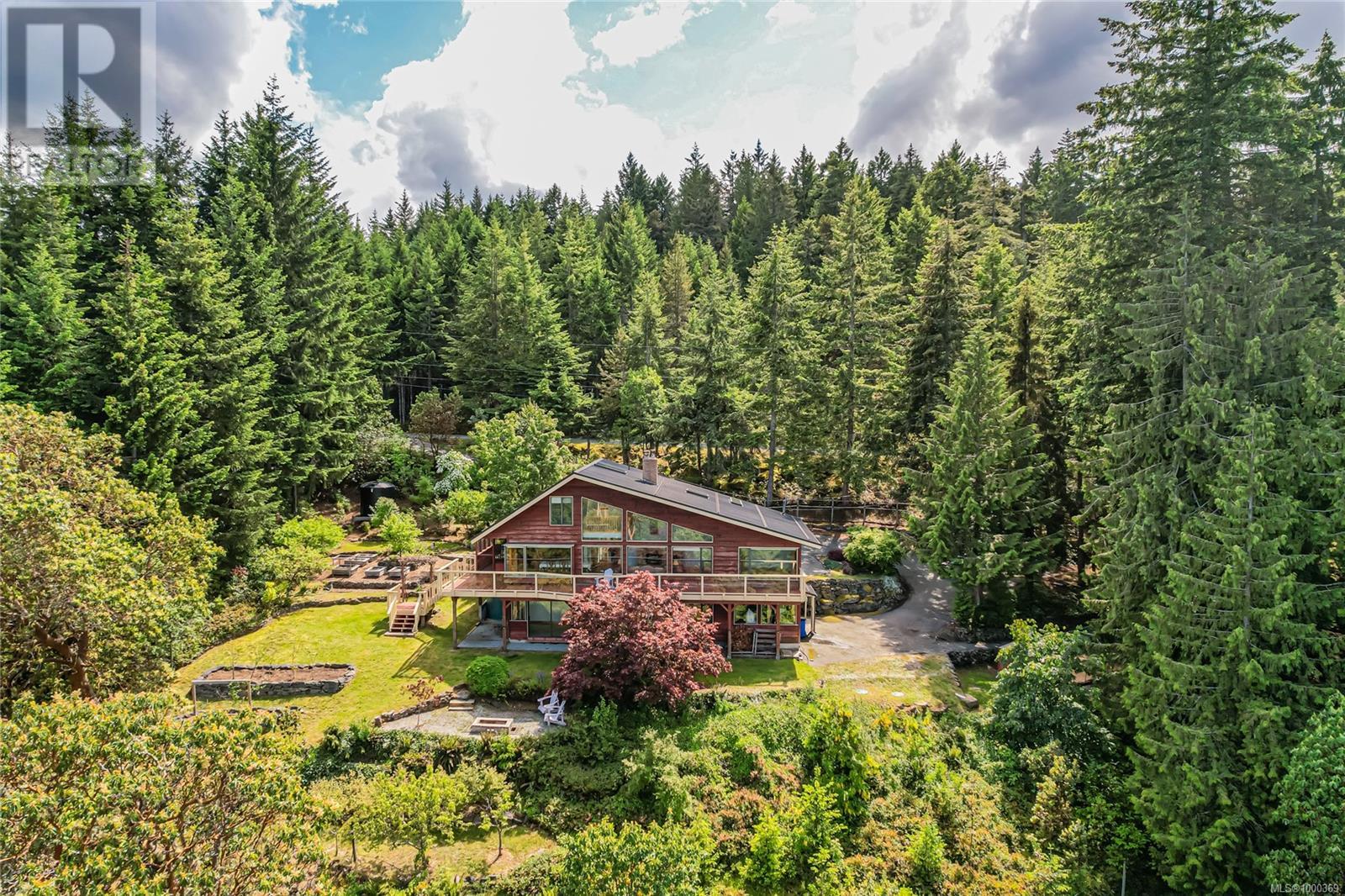
200 Wilkie Way
200 Wilkie Way
Highlights
Description
- Home value ($/Sqft)$413/Sqft
- Time on Houseful150 days
- Property typeSingle family
- StyleWestcoast
- Median school Score
- Lot size5 Acres
- Year built1985
- Mortgage payment
Experience the best of West Coast living on this tranquil 5-acre retreat with ocean and mountain views. This beautifully designed home offers over 3,000 sq ft of living space, featuring 5 bedrooms, 3 bathrooms, and a layout ideal for families or entertaining. The chef’s kitchen is the heart of the home, complete with double fridges, granite counters, and generous prep space. Vaulted ceilings, skylights, and expansive windows bring in abundant natural light, while hardwood floors add warmth and character. Step outside to enjoy over 500 sq ft of wraparound decks, a sunroom for year-round relaxation, and gardens designed for both beauty and productivity. The fully fenced upper yard includes irrigated raised beds, fruit trees (apple, pear, plum), blueberry bushes, and a charming poultry coop with enclosed run. Two ornamental ponds and a 4,000-gallon irrigation tank support the lush, mature landscaping. Additional highlights include a home theater, workshop, double garage, and a durable metal roof. Meandering trails invite you to explore the lower portion of the property, offering peaceful nature walks. With zoning in place for a guest cottage and potential to enhance already-stunning views by opening up tree lines, this property presents a rare opportunity to create your dream coastal haven. (id:63267)
Home overview
- Cooling None
- Heat source Electric, propane, wood
- Heat type Baseboard heaters
- # parking spaces 5
- # full baths 3
- # total bathrooms 3.0
- # of above grade bedrooms 5
- Has fireplace (y/n) Yes
- Subdivision Salt spring
- View City view, mountain view, ocean view
- Zoning description Residential
- Lot dimensions 5
- Lot size (acres) 5.0
- Building size 3609
- Listing # 1000369
- Property sub type Single family residence
- Status Active
- Bedroom 4.267m X 2.743m
Level: 2nd - Bedroom 3.658m X 3.048m
Level: 2nd - Sitting room 4.267m X 2.438m
Level: 2nd - Office 2.743m X 2.438m
Level: 2nd - Bathroom 3 - Piece
Level: Lower - Family room 3.353m X 8.23m
Level: Lower - Bedroom 3.353m X 3.048m
Level: Lower - Laundry 3.048m X 2.438m
Level: Lower - Media room 4.267m X 3.353m
Level: Lower - Workshop 8.839m X 3.658m
Level: Lower - Kitchen 5.182m X 3.658m
Level: Main - Primary bedroom 4.572m X 3.658m
Level: Main - Dining room 3.658m X 3.658m
Level: Main - 4.267m X 2.743m
Level: Main - Sunroom 3.658m X 2.438m
Level: Main - Bedroom 3.048m X 3.353m
Level: Main - Bathroom 4 - Piece
Level: Main - Living room 4.572m X 7.925m
Level: Main - Ensuite 4 - Piece
Level: Main
- Listing source url Https://www.realtor.ca/real-estate/28362882/200-wilkie-way-salt-spring-salt-spring
- Listing type identifier Idx

$-3,971
/ Month

