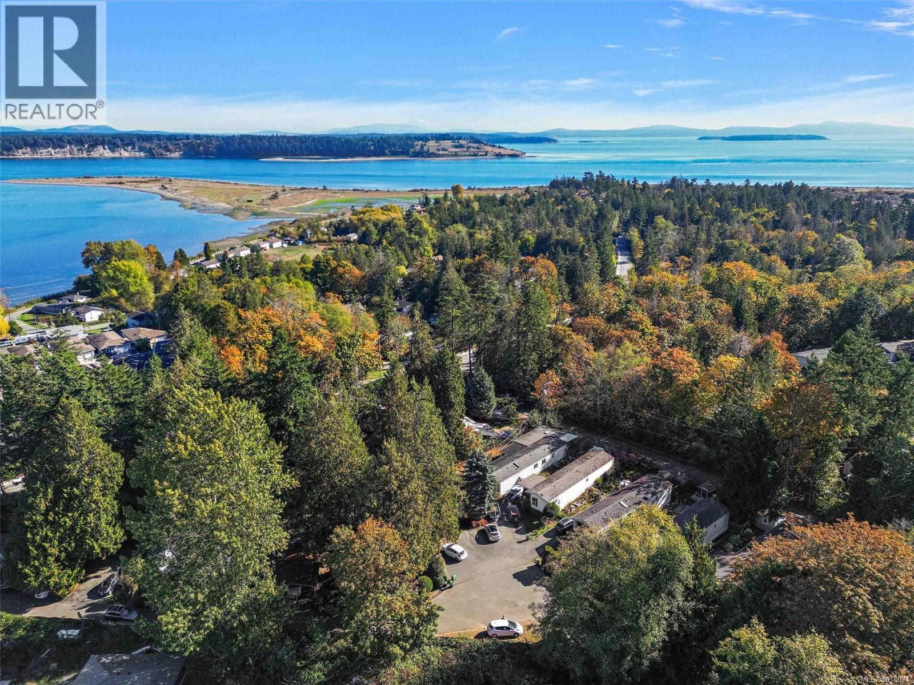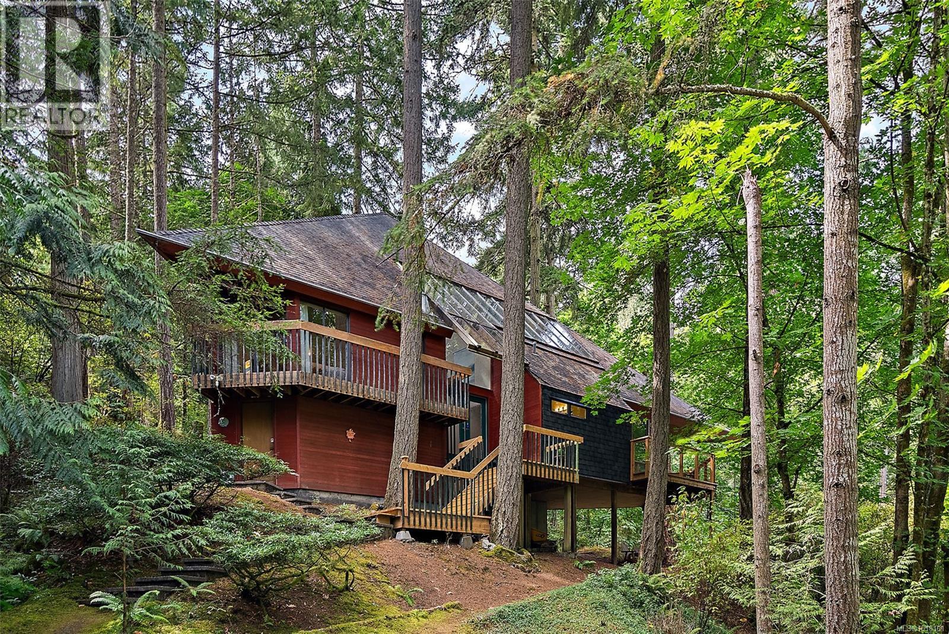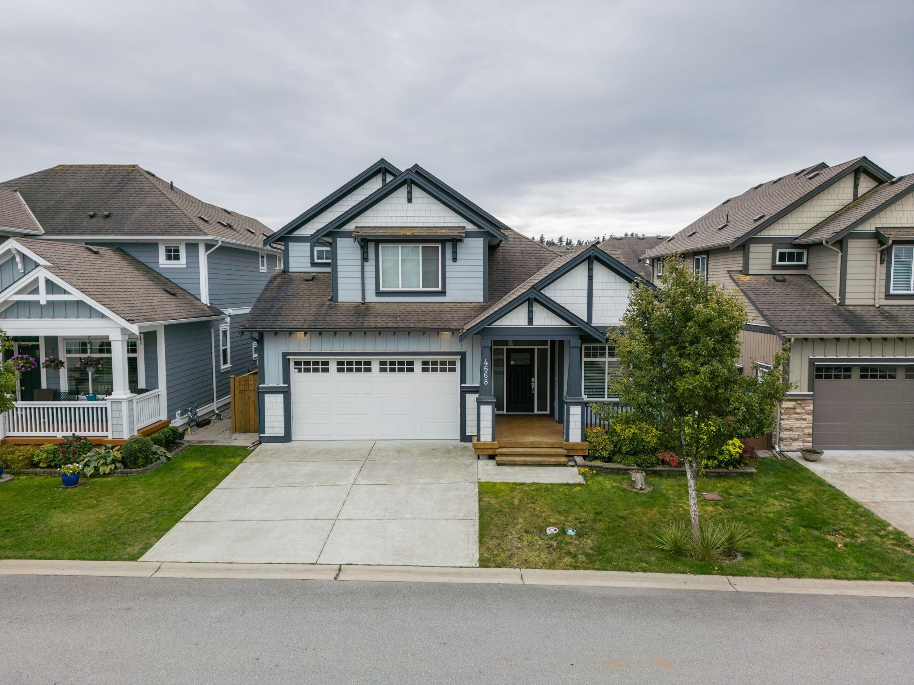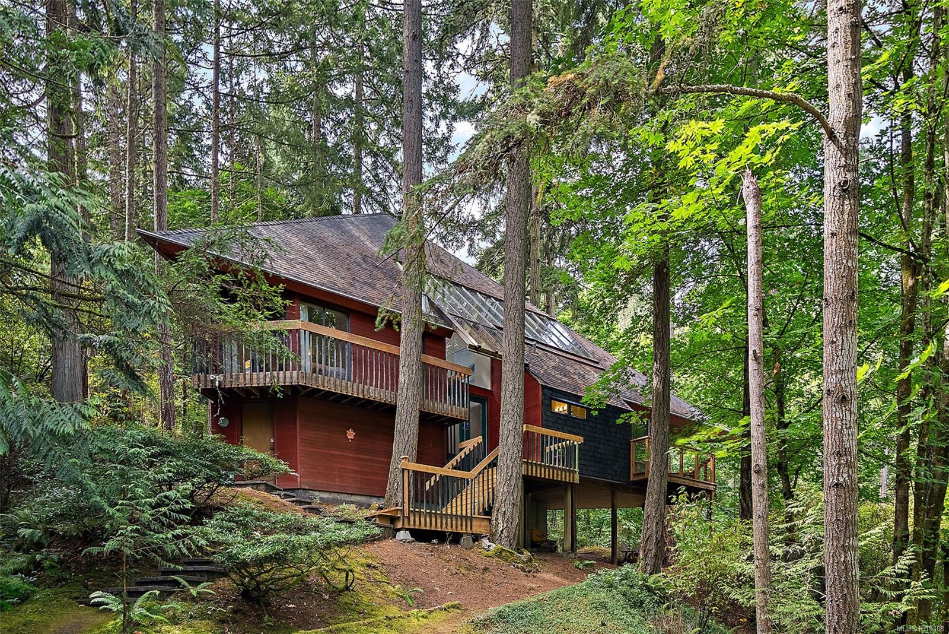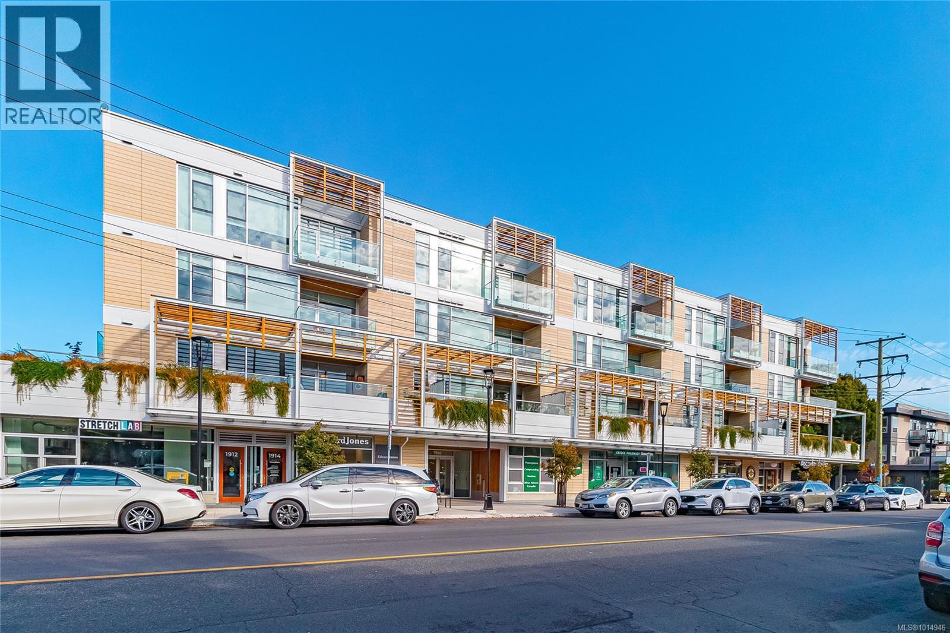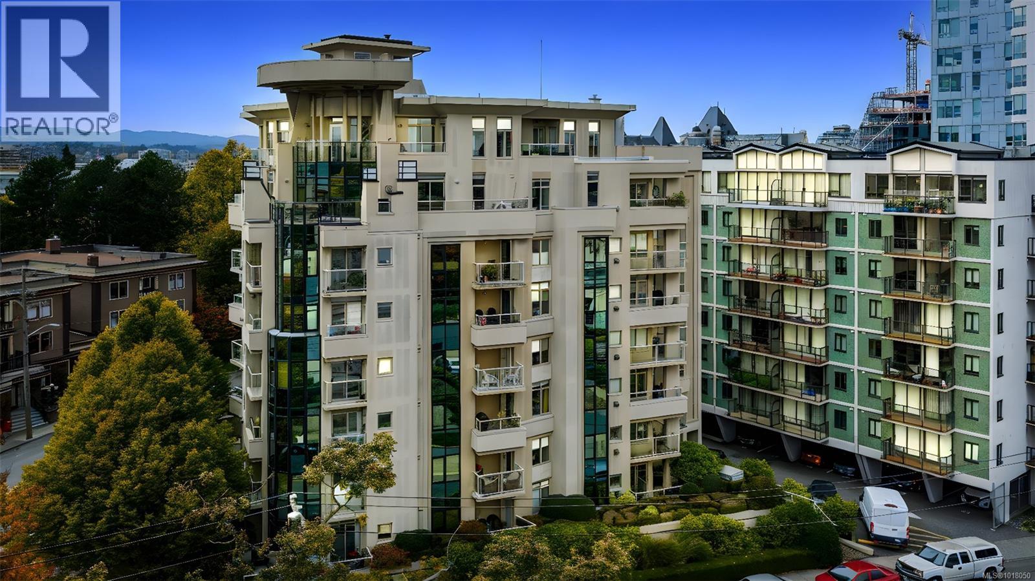- Houseful
- BC
- Salt Spring
- V9L
- 212 Hamiltonhorne Way
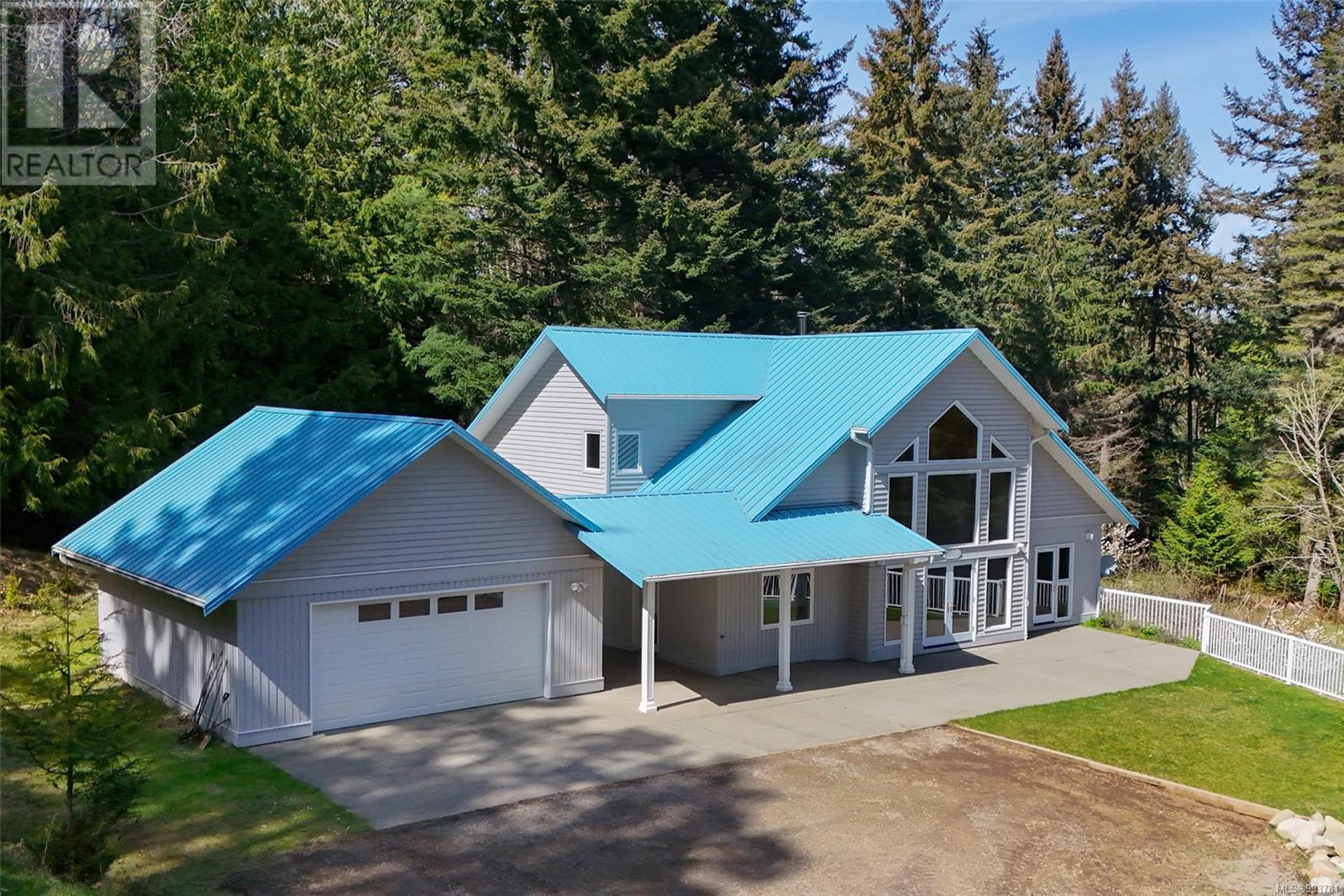
212 Hamiltonhorne Way
212 Hamiltonhorne Way
Highlights
Description
- Home value ($/Sqft)$499/Sqft
- Time on Houseful203 days
- Property typeSingle family
- StyleWestcoast
- Median school Score
- Lot size22.76 Acres
- Year built2003
- Mortgage payment
Countryside charm and modern convenience on this stunning 22.76-acre Fulford farm estate. The modern house has a rural elegance with generous dimensions, beautiful natural light, and a newly refreshed kitchen. The land is predominantly flat with cleared and forested sections; there is a spacious barn, and an abundance of groundwater. An ideal property for equestrian enthusiasts or those seeking practical utility and privacy. The property is zoned RU1, providing the flexibility to expand with a second dwelling and additional accessory buildings. Build a creative studio space, additional agrarian infrastructure, and a cottage. An inviting orchard boasts a variety of fruit trees complemented by fertile soil and an abundant water supply, perfect for those who dream of self-sufficient living. Lease a portion of the land to obtain reduced farm-tax status (please enquire to discuss). Located conveniently close to Drummond Park and Fulford Village. This sunny estate offers a luxurious rural lifestyle, superb tranquillity and privacy while maintaining convenience. (id:63267)
Home overview
- Cooling Air conditioned
- Heat source Electric, wood
- Heat type Forced air, heat pump
- # parking spaces 5
- # full baths 3
- # total bathrooms 3.0
- # of above grade bedrooms 4
- Has fireplace (y/n) Yes
- Subdivision Salt spring
- View Mountain view
- Zoning description Rural residential
- Lot dimensions 22.76
- Lot size (acres) 22.76
- Building size 3905
- Listing # 993781
- Property sub type Single family residence
- Status Active
- Storage 4.572m X 1.829m
Level: 2nd - Storage 4.572m X 1.829m
Level: 2nd - Bedroom 4.572m X 4.267m
Level: 2nd - Bathroom 4 - Piece
Level: 2nd - Bedroom 4.267m X 3.962m
Level: 2nd - Laundry 3.353m X 2.438m
Level: Main - 5.182m X 15.85m
Level: Main - Office 3.962m X 4.267m
Level: Main - Bathroom 4 - Piece
Level: Main - Kitchen 3.962m X 2.743m
Level: Main - Great room Measurements not available X 5.182m
Level: Main - Dining room 3.962m X 3.353m
Level: Main - Bedroom 3.962m X 4.267m
Level: Main - Ensuite 3 - Piece
Level: Main - Primary bedroom 4.572m X 4.877m
Level: Main - Storage 2.438m X 1.219m
Level: Other
- Listing source url Https://www.realtor.ca/real-estate/28105941/212-hamilton-horne-way-salt-spring-salt-spring
- Listing type identifier Idx

$-5,200
/ Month

