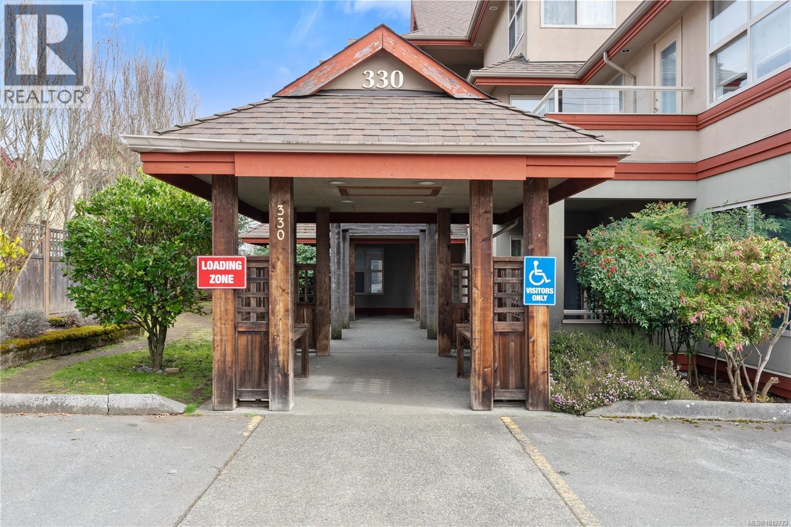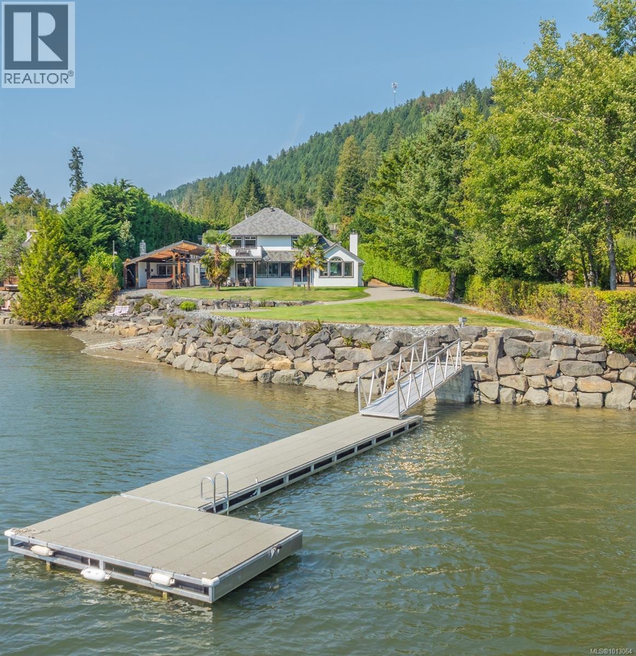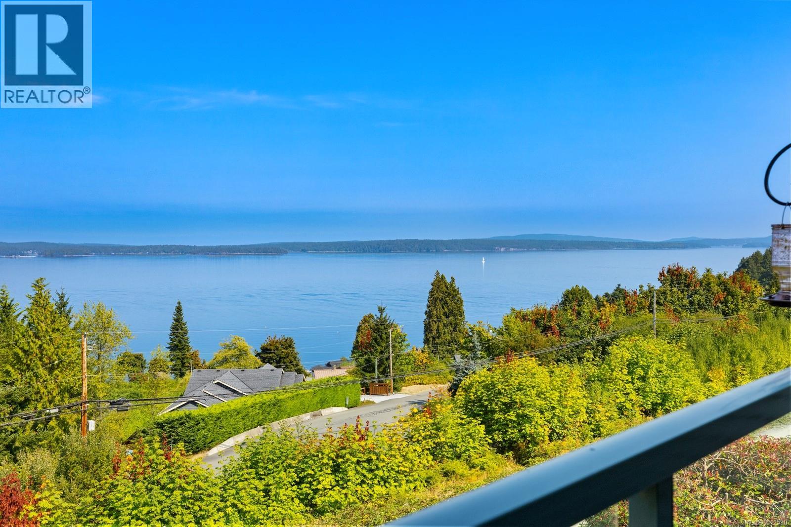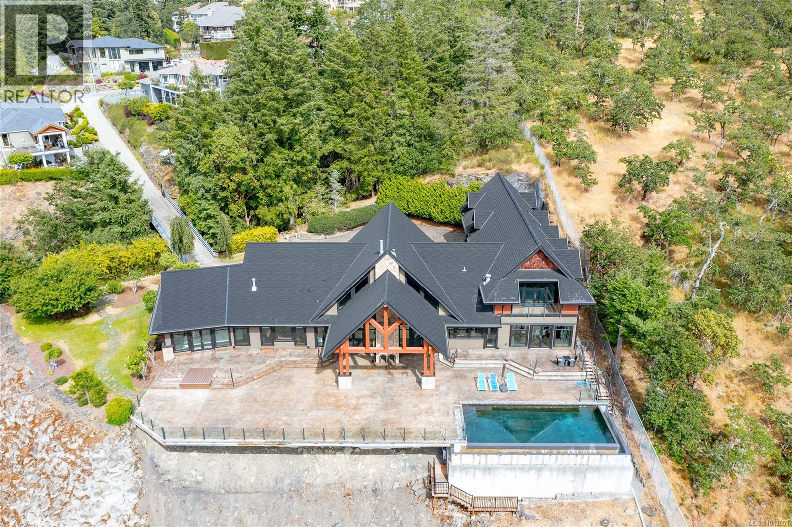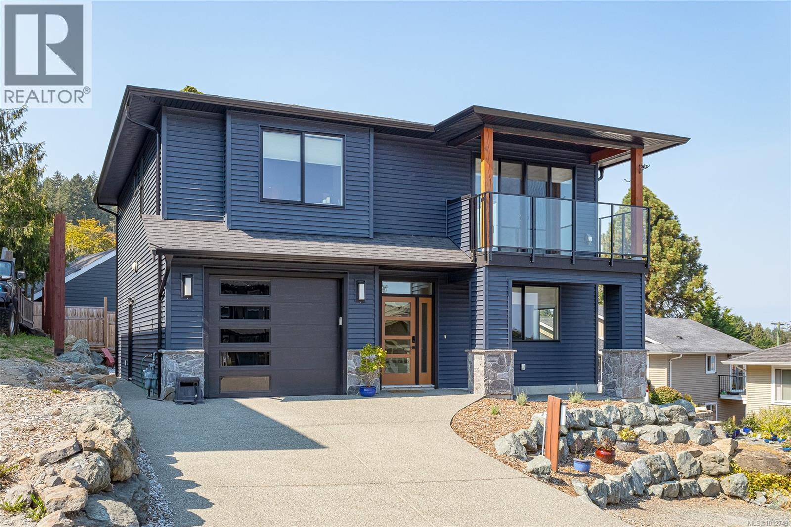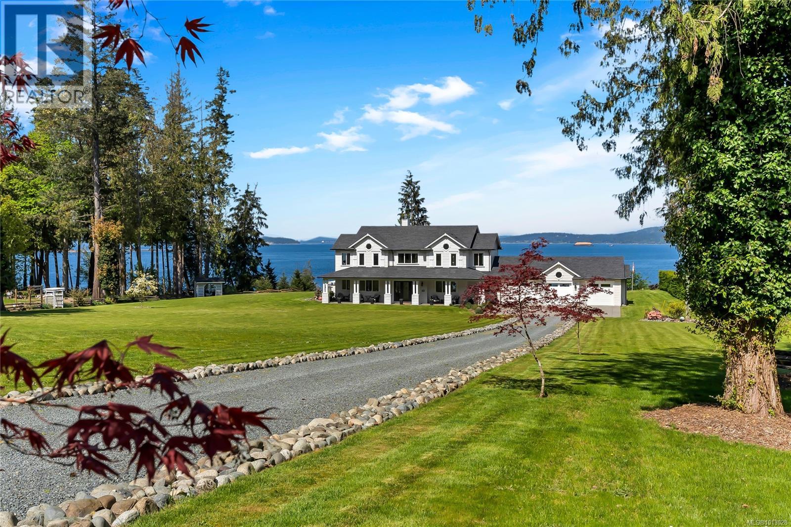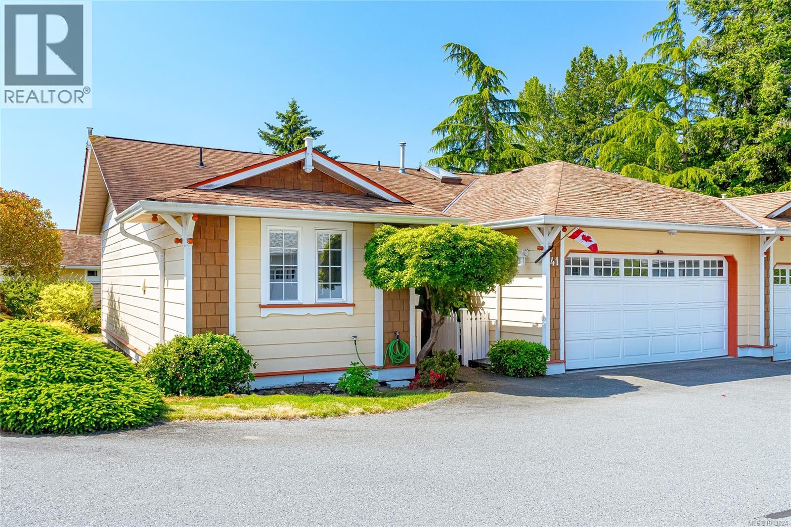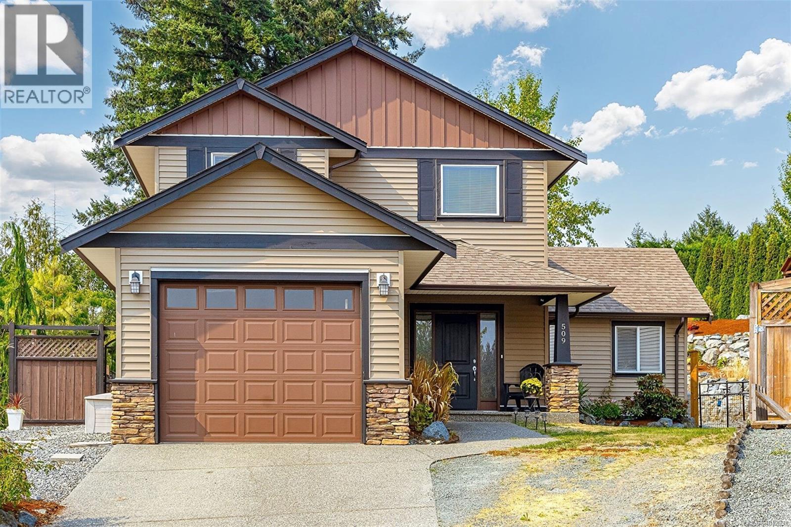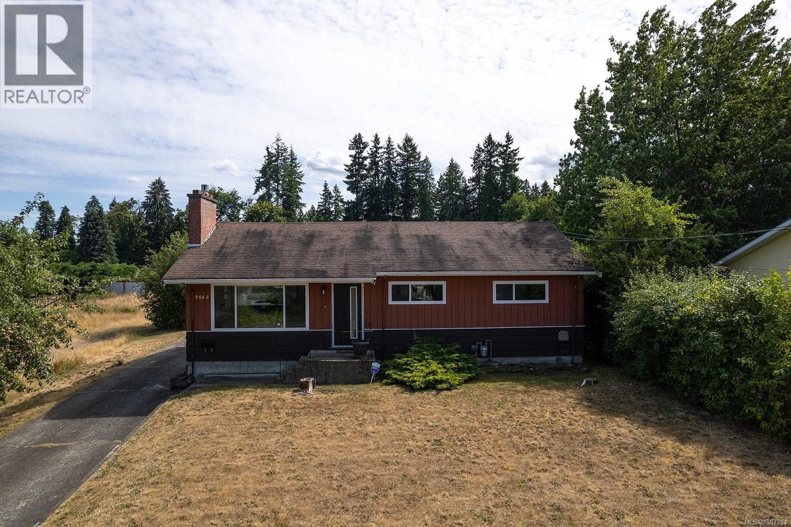- Houseful
- BC
- Salt Spring
- V8K
- 2124 N End Rd
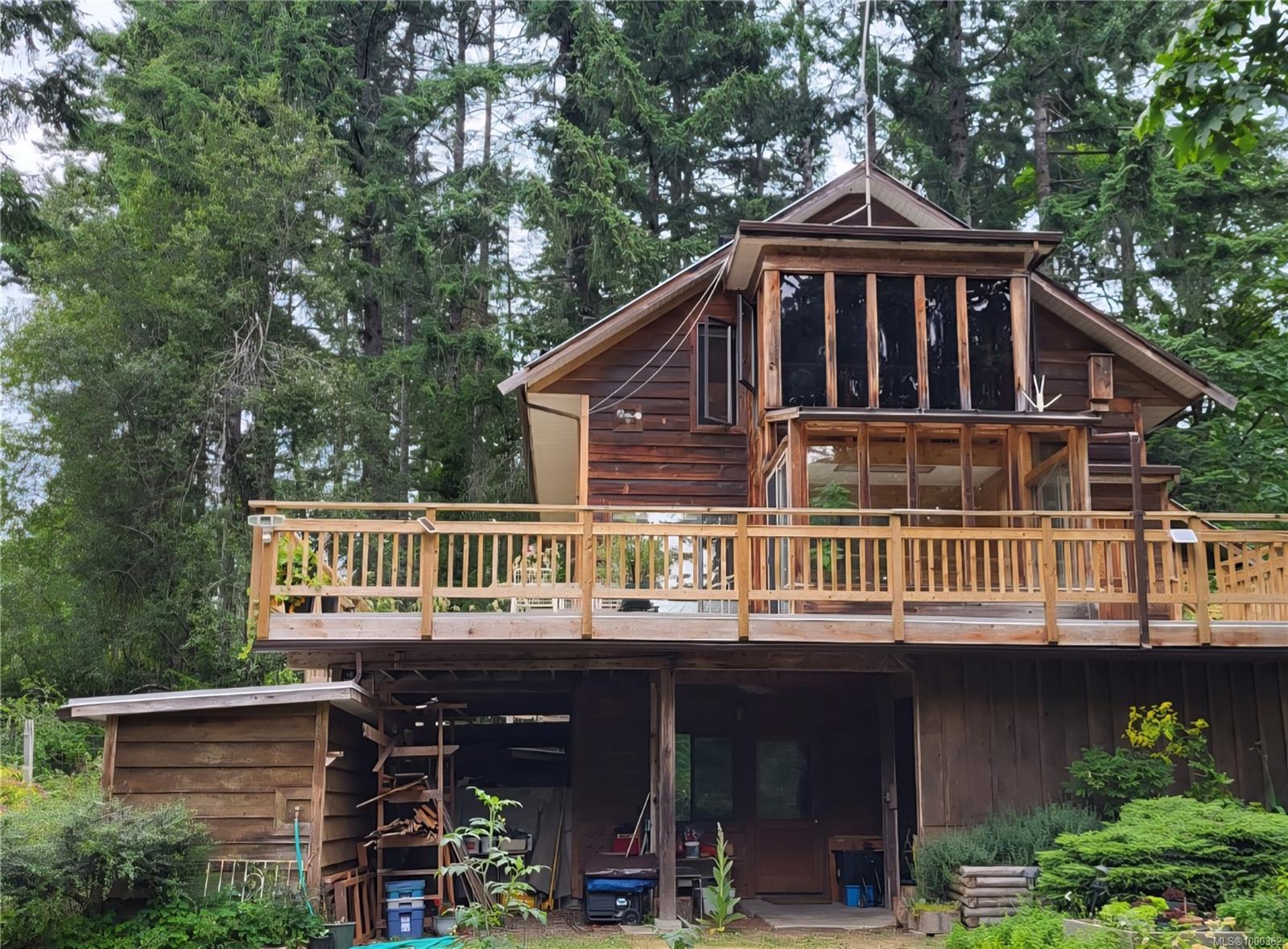
Highlights
Description
- Home value ($/Sqft)$413/Sqft
- Time on Houseful64 days
- Property typeResidential
- Lot size6.31 Acres
- Year built1983
- Mortgage payment
"Water, water, water! Two ministry registered and licensed irrigation ponds, plus drilled well. 6.3 mostly level acres, includes an Engineer designed and built 3 bedroom, 3 bath, 2752 finished square foot home plus large sundecks, large deer fenced garden and orchard with a workshop and garden shed. The south facing home is designed as passive solar with two wood stoves, sun room, and wheel chair access to the main living floor. Upstairs master bedroom has vaulted ceiling and balcony overlooking the gardens and orchard. Ground level area has level entry and 10 foot ceiling. The semi circular driveway and winding lane way allow for easy access to the home and the park like forested area with large trees. Current zoning allows for a legal 900 plus square foot rental home and other out buildings to be built on the property."
Home overview
- Cooling None
- Heat type Baseboard, wood
- Sewer/ septic Septic system
- Utilities Cable available, electricity connected, phone connected
- Construction materials Frame wood
- Foundation Concrete perimeter
- Roof Metal
- Exterior features Fencing: partial
- # parking spaces 6
- Parking desc Carport, driveway
- # total bathrooms 3.0
- # of above grade bedrooms 3
- # of rooms 23
- Has fireplace (y/n) Yes
- Laundry information In house
- Interior features Dining room, storage, workshop
- County Islands trust
- Area Gulf islands
- Water source Well: drilled
- Zoning description Residential
- Exposure South
- Lot desc Acreage, quiet area, rural setting, in wooded area
- Lot size (acres) 6.31
- Basement information Finished, full, walk-out access
- Building size 3111
- Mls® # 1000362
- Property sub type Single family residence
- Status Active
- Virtual tour
- Tax year 2024
- Bedroom Second: 17m X 12m
Level: 2nd - Bathroom Second
Level: 2nd - Media room Second: 24m X 14m
Level: 2nd - Bedroom Second: 14m X 9m
Level: 2nd - Balcony Second: 10m X 4m
Level: 2nd - Storage Lower: 10m X 8m
Level: Lower - Utility Lower: 13m X 13m
Level: Lower - Wine room Lower: 11m X 7m
Level: Lower - Storage Lower: 23m X 11m
Level: Lower - Other Lower: 14m X 9m
Level: Lower - Lower: 21m X 16m
Level: Lower - Bathroom Lower
Level: Lower - Main: 11m X 7m
Level: Main - Sunroom Main: 17m X 13m
Level: Main - Main: 19m X 18m
Level: Main - Main: 40m X 14m
Level: Main - Laundry Main: 9m X 6m
Level: Main - Main: 6m X 6m
Level: Main - Bathroom Main
Level: Main - Dining room Main: 13m X 9m
Level: Main - Primary bedroom Main: 12m X 9m
Level: Main - Living room Main: 17m X 12m
Level: Main - Kitchen Main: 11m X 10m
Level: Main
- Listing type identifier Idx

$-3,427
/ Month

