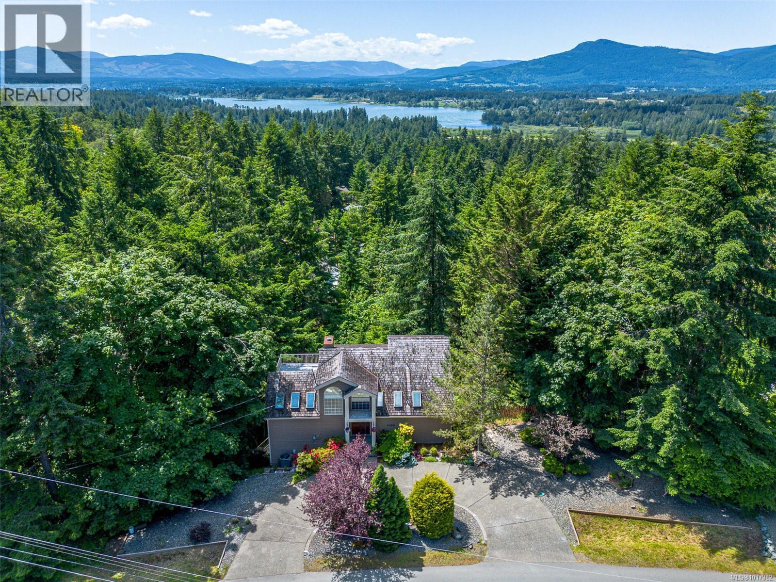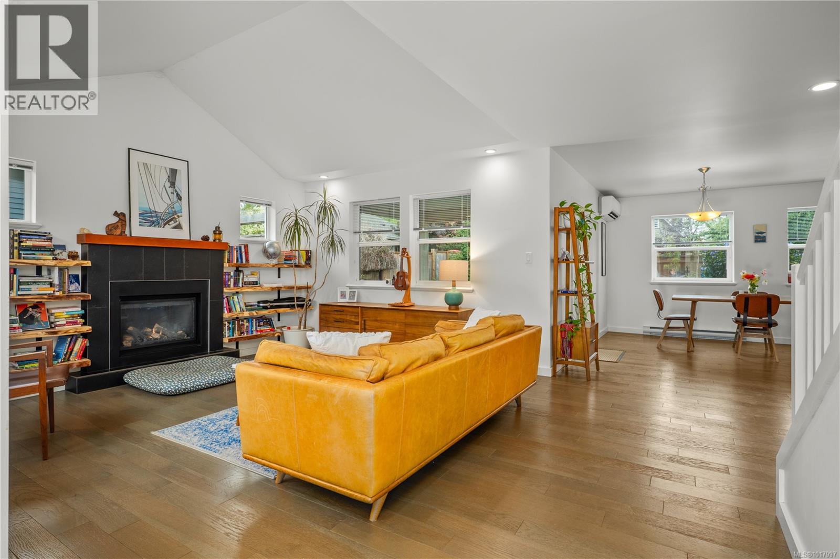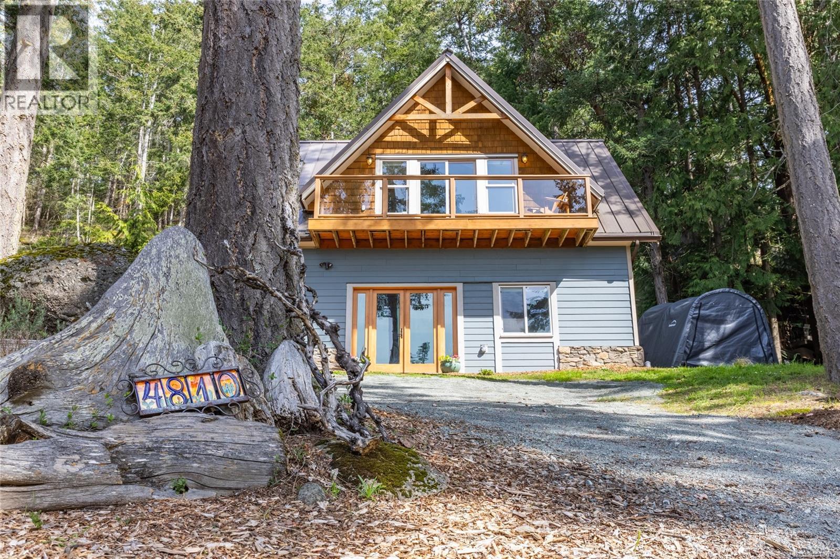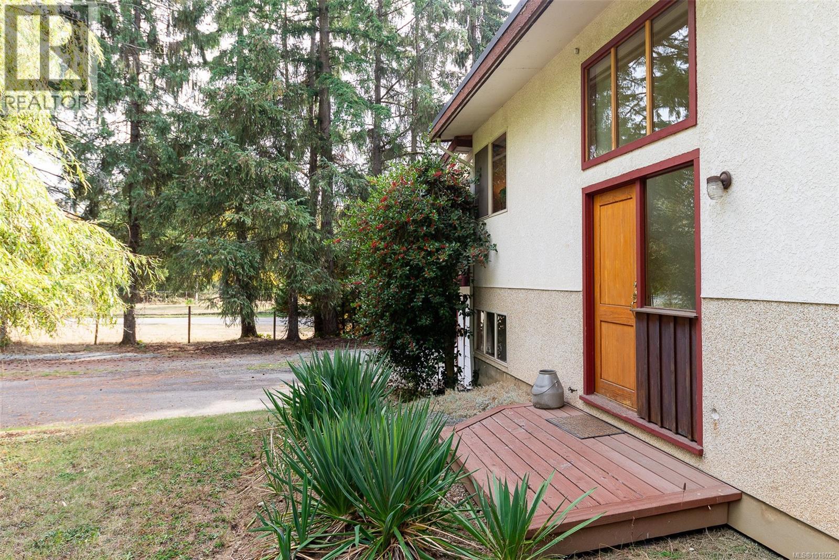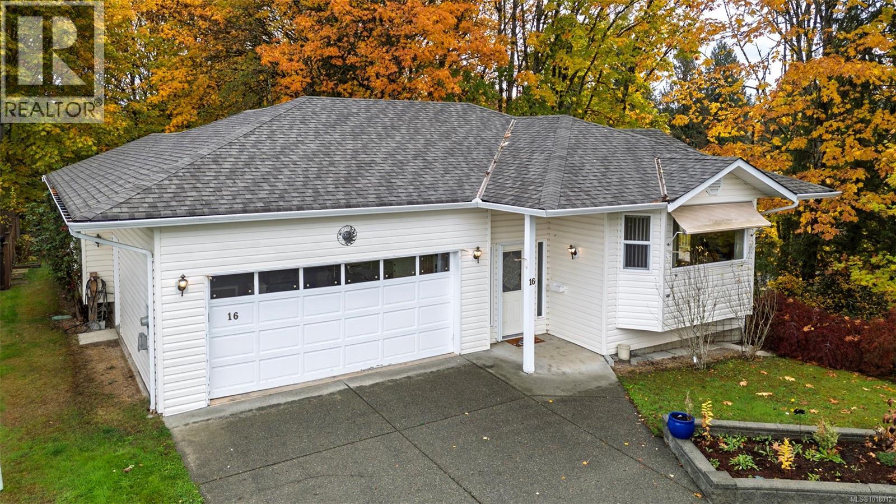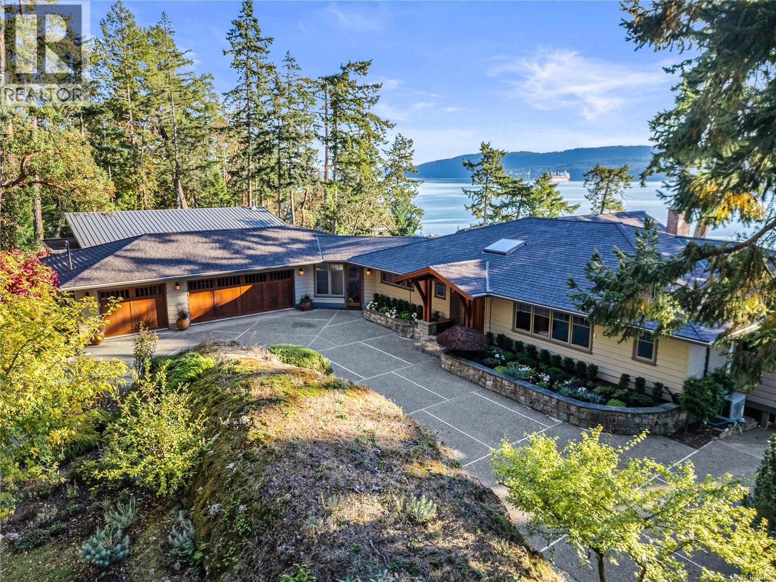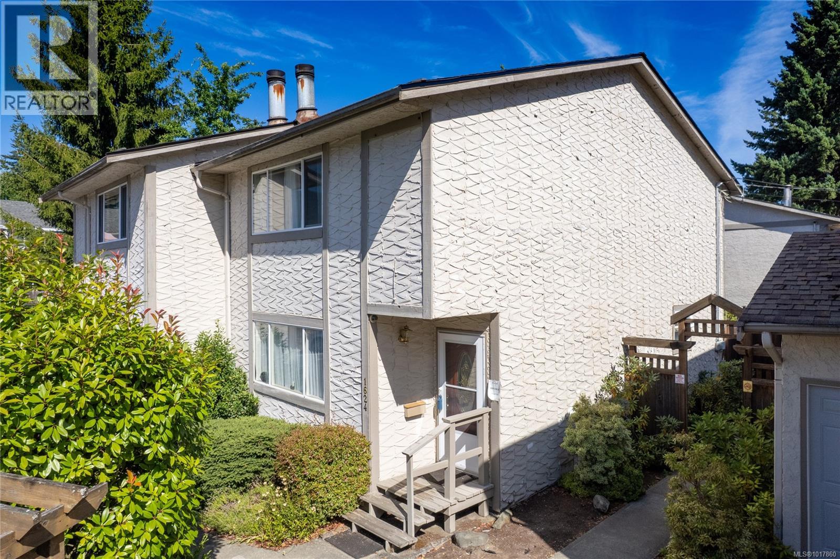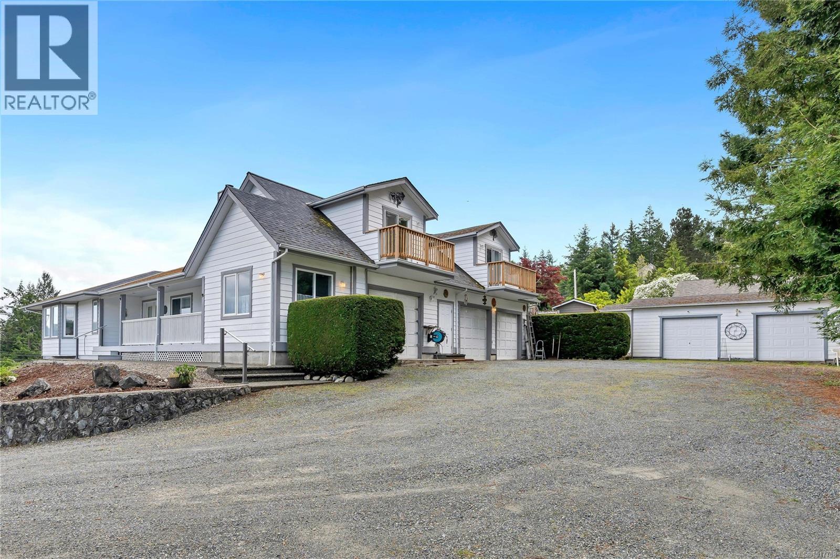- Houseful
- BC
- Salt Spring
- V8K
- 220 Park Dr
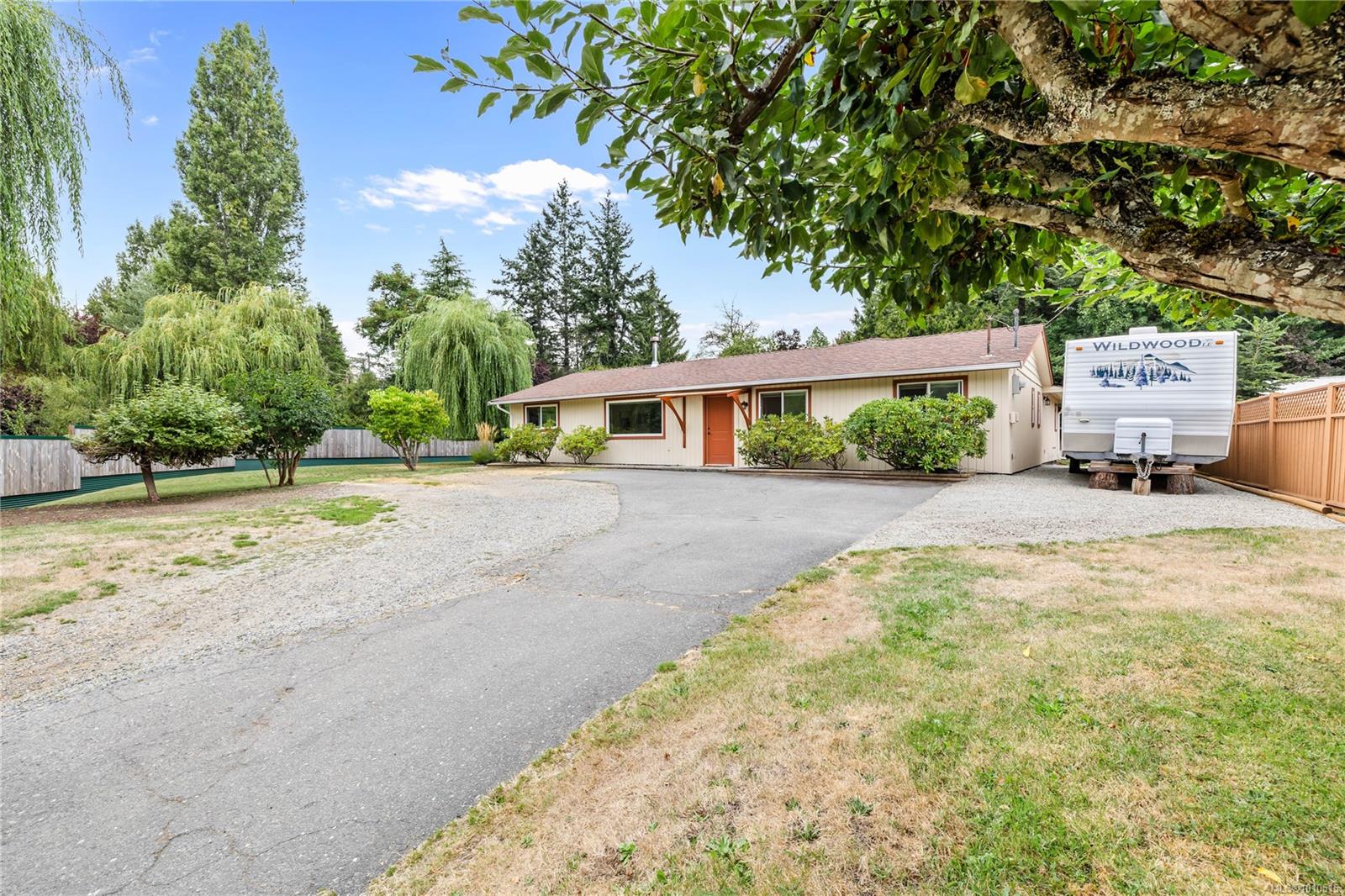
Highlights
Description
- Home value ($/Sqft)$506/Sqft
- Time on Houseful53 days
- Property typeResidential
- StylePatio home
- Median school Score
- Lot size0.41 Acre
- Year built1974
- Mortgage payment
This beautifully updated, sun-filled rancher offers the perfect blend of comfort, style, and walkable convenience, all on an easy-care, level lot. With nearly 2,000 sq ft of one-level living, this spacious 4-bedroom, 2-bathroom home is ideal for families, retirees, or even B&B potential. Step inside to find airy, light-filled rooms, a pretty white kitchen, and a chic, efficient wood stove that adds warmth and charm. The dreamy XL primary suite features a private ensuite, large walk-in closet and plenty of room to relax. The spa-style main bathroom offers a soothing retreat, while clever built-in storage adds everyday ease. Out back, enjoy privacy and sunshine in the fully fenced yard (3 sides), complete with an expansive patio, which is perfect for entertaining or quiet outdoor living. Bonus features include two RV hookups, a woodshed and plenty of onsite parking. Move-in ready with nothing to do but unpack and enjoy your walk everywhere lifestyle!
Home overview
- Cooling None
- Heat type Electric, wood
- Sewer/ septic Sewer connected
- Construction materials Frame wood, wood
- Foundation Concrete perimeter
- Roof Asphalt shingle
- Other structures Storage shed
- # parking spaces 2
- Parking desc Driveway, rv access/parking
- # total bathrooms 2.0
- # of above grade bedrooms 4
- # of rooms 17
- Has fireplace (y/n) Yes
- Laundry information In house
- County Capital regional district
- Area Gulf islands
- Water source Regional/improvement district
- Zoning description Residential
- Exposure South
- Lot desc Recreation nearby, shopping nearby
- Lot size (acres) 0.41
- Basement information None
- Building size 1976
- Mls® # 1010515
- Property sub type Single family residence
- Status Active
- Virtual tour
- Tax year 2024
- Bedroom Main: 9m X 10m
Level: Main - Bedroom Main: 11m X 9m
Level: Main - Bedroom Main: 10m X 9m
Level: Main - Laundry Main: 17m X 9m
Level: Main - Living room Main: 26m X 13m
Level: Main - Main: 13m X 12m
Level: Main - Primary bedroom Main: 13m X 11m
Level: Main - Storage Main: 9m X 7m
Level: Main - Ensuite Main: 13m X 12m
Level: Main - Main: 28m X 20m
Level: Main - Bathroom Main
Level: Main - Main: 4m X 10m
Level: Main - Kitchen Main: 8m X 10m
Level: Main - Dining room Main: 8m X 10m
Level: Main - Mudroom Main: 7m X 10m
Level: Main - Main: 10m X 13m
Level: Main - Main: 6m X 6m
Level: Main
- Listing type identifier Idx

$-2,664
/ Month

