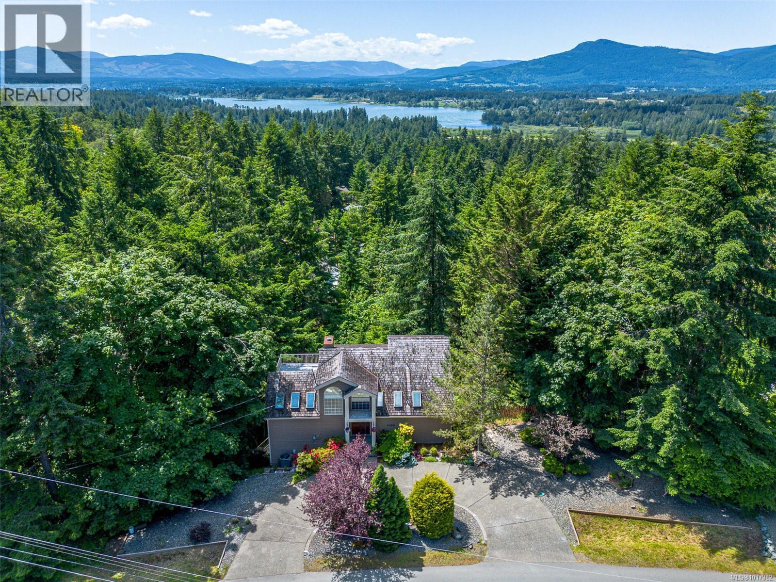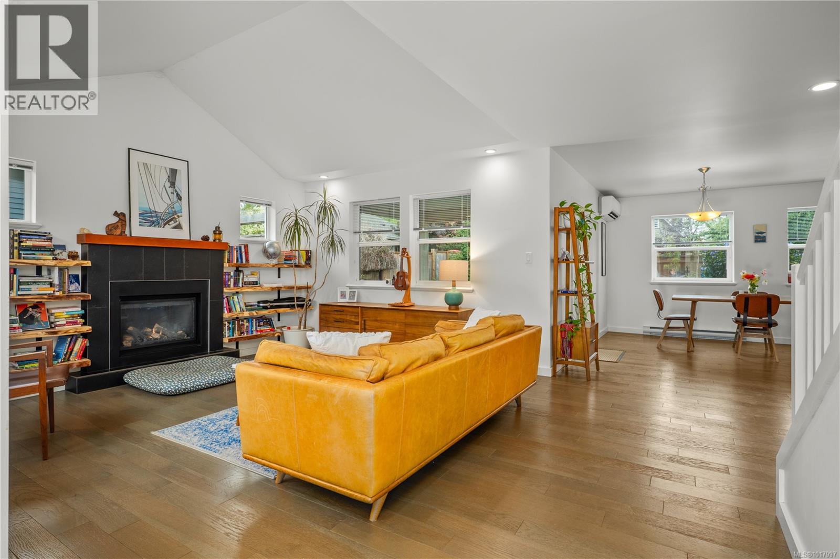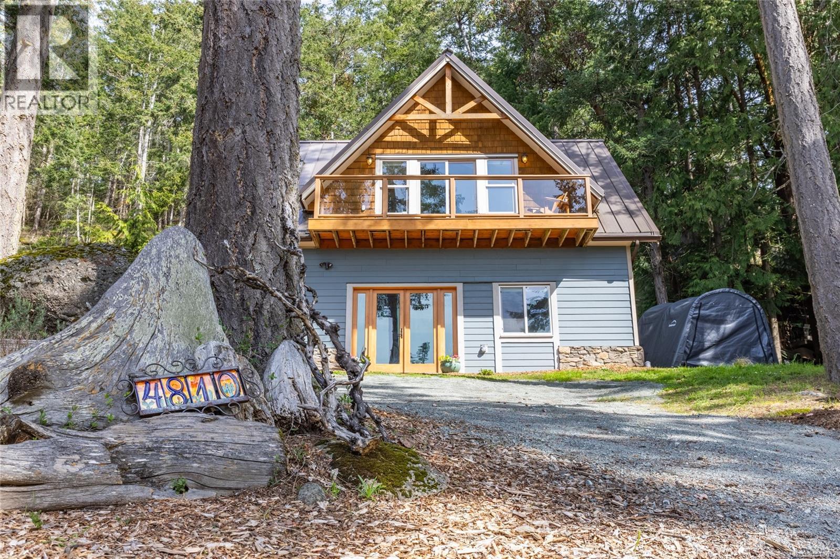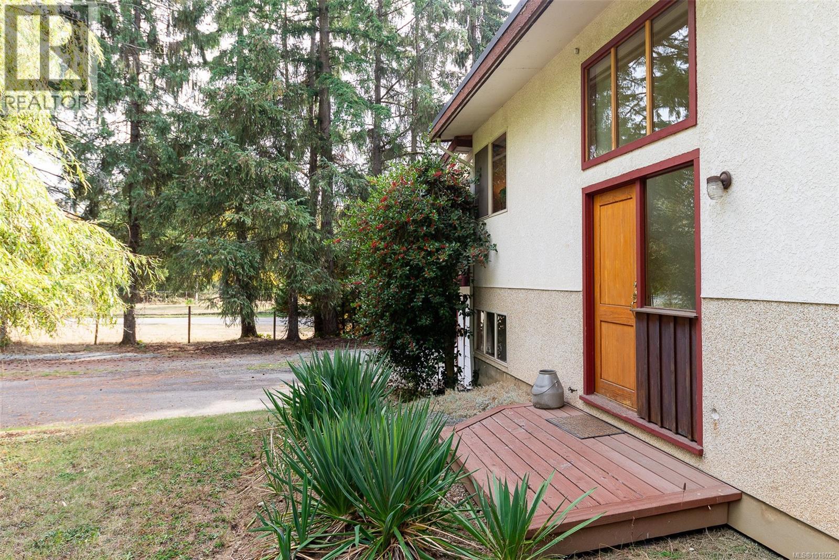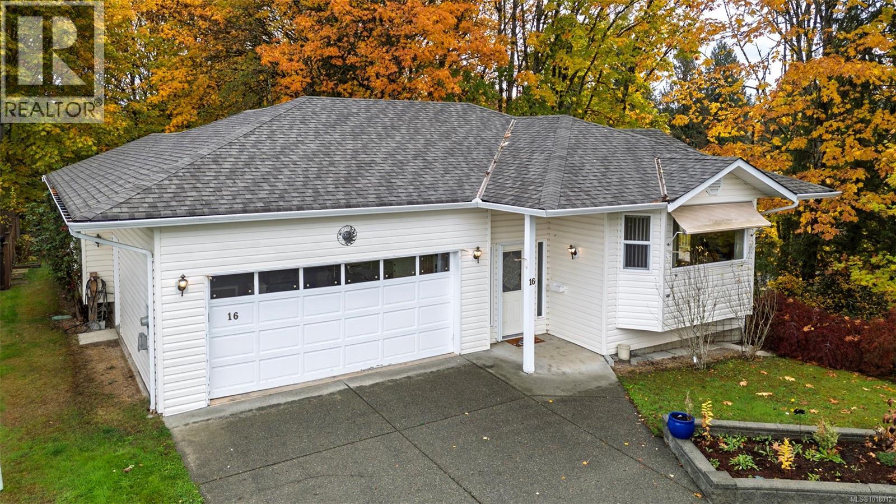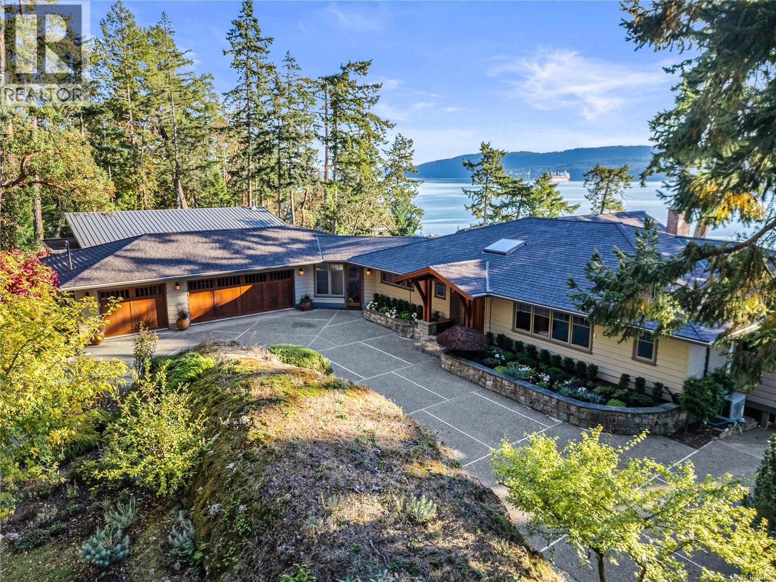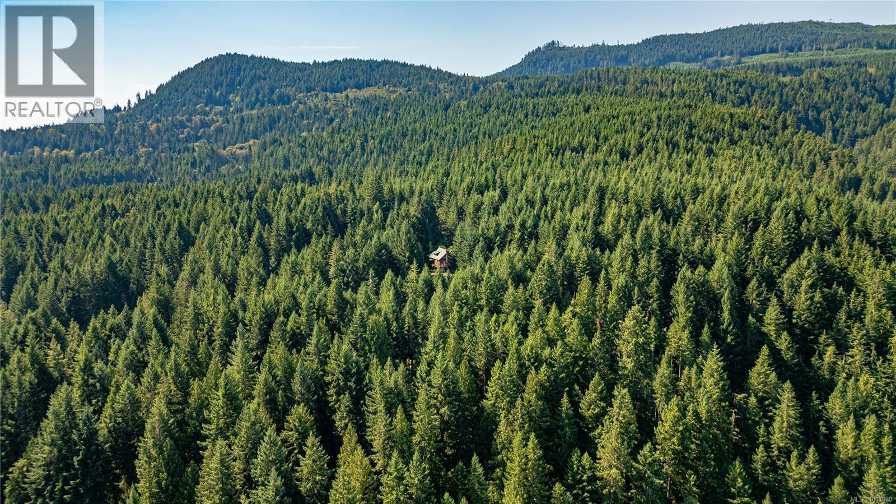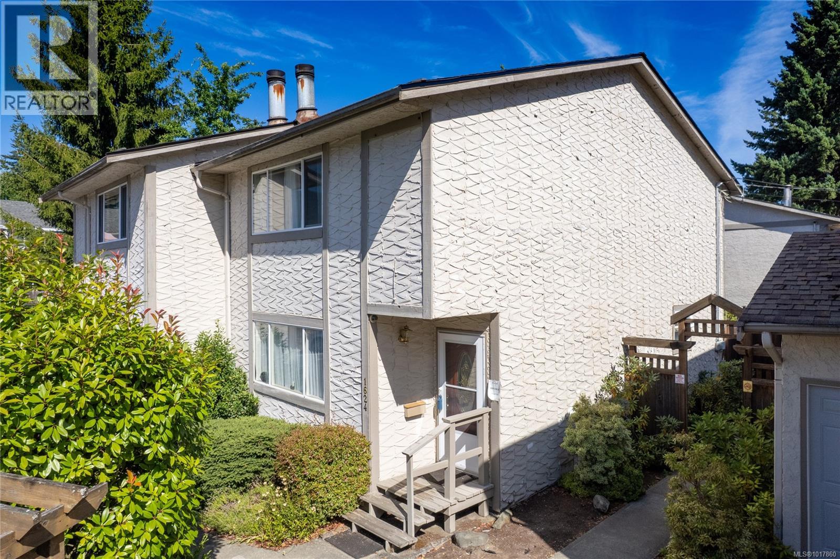- Houseful
- BC
- Salt Spring
- V8K
- 234 Wilkie Way
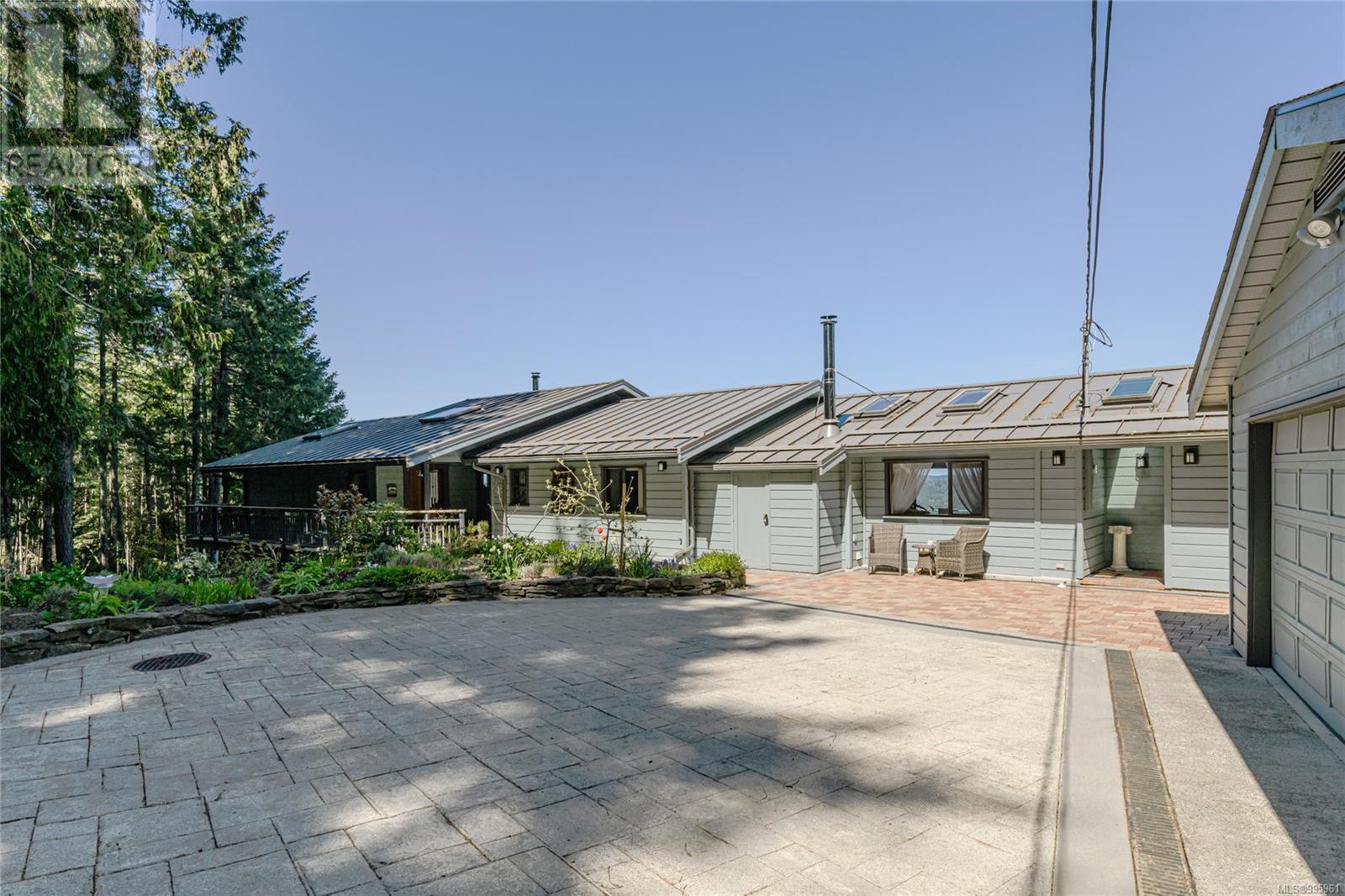
Highlights
Description
- Home value ($/Sqft)$442/Sqft
- Time on Houseful176 days
- Property typeSingle family
- StyleWestcoast
- Median school Score
- Lot size10 Acres
- Year built1990
- Mortgage payment
An exceptional home for the discerning buyer. Rarely does a view of this caliber come to market. This impeccably maintained 3,300 sq. ft. residence offers a bright, open layout designed to showcase the stunning vistas. The main level features a spacious, well-appointed kitchen, a dining area perfect for entertaining, a formal sunken living room, and a luxurious primary suite complete with 4 pc ensuite and walk in closet rounds out the main floor, all thoughtfully oriented to maximize the view. On the ocean view lower level, you’ll find two additional bedrooms and an office, sitting room, art room, a full 4-piece bath, and a dedicated laundry area. The home also includes a beautiful, self-contained suite with generous square footage—ideal for guests, extended family, or potential income. All of this is nestled on a private and serene 10-acre property. (id:55581)
Home overview
- Cooling Air conditioned
- Heat source Electric, wood
- Heat type Baseboard heaters, forced air, heat pump
- # parking spaces 4
- # full baths 4
- # total bathrooms 4.0
- # of above grade bedrooms 5
- Has fireplace (y/n) Yes
- Subdivision Salt spring
- View City view, mountain view
- Zoning description Residential
- Lot dimensions 10
- Lot size (acres) 10.0
- Building size 4500
- Listing # 995961
- Property sub type Single family residence
- Status Active
- Sunroom 3.353m X 4.572m
Level: Lower - Hobby room 5.182m X 2.743m
Level: Lower - Bedroom 4.267m X 3.048m
Level: Lower - Bedroom 5.486m X 4.267m
Level: Lower - Bathroom 2 - Piece
Level: Lower - Bedroom 3.048m X 3.658m
Level: Lower - Laundry 1.829m X 3.658m
Level: Lower - Office 3.962m X 3.962m
Level: Lower - Bathroom 4 - Piece
Level: Main - Dining room 6.401m X Measurements not available
Level: Main - Kitchen 3.658m X 5.486m
Level: Main - 4.877m X 3.962m
Level: Main - Sitting room 3.962m X 3.353m
Level: Main - Bathroom 4 - Piece
Level: Main - Bedroom 4.267m X 3.353m
Level: Main - Primary bedroom 3.962m X 3.962m
Level: Main - Bathroom 2 - Piece
Level: Main - Living room 5.486m X 5.486m
Level: Main - Family room 5.791m X 5.791m
Level: Main
- Listing source url Https://www.realtor.ca/real-estate/28227022/234-wilkie-way-salt-spring-salt-spring
- Listing type identifier Idx

$-5,304
/ Month

