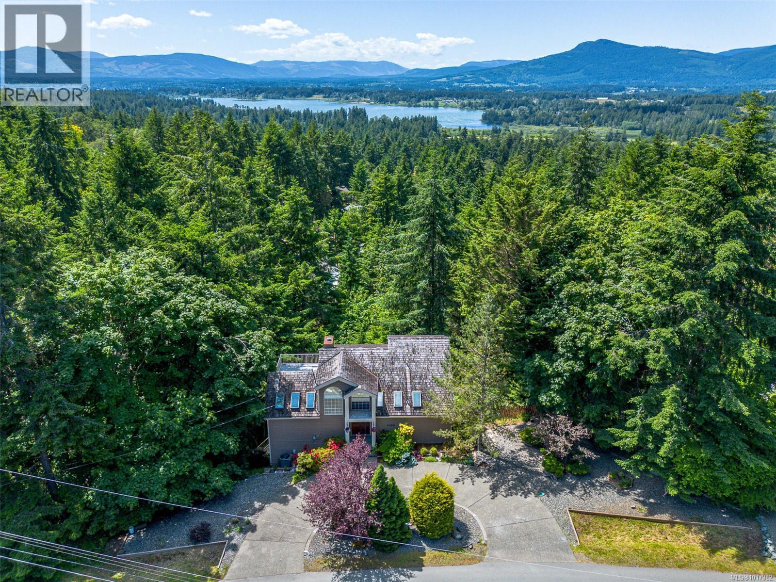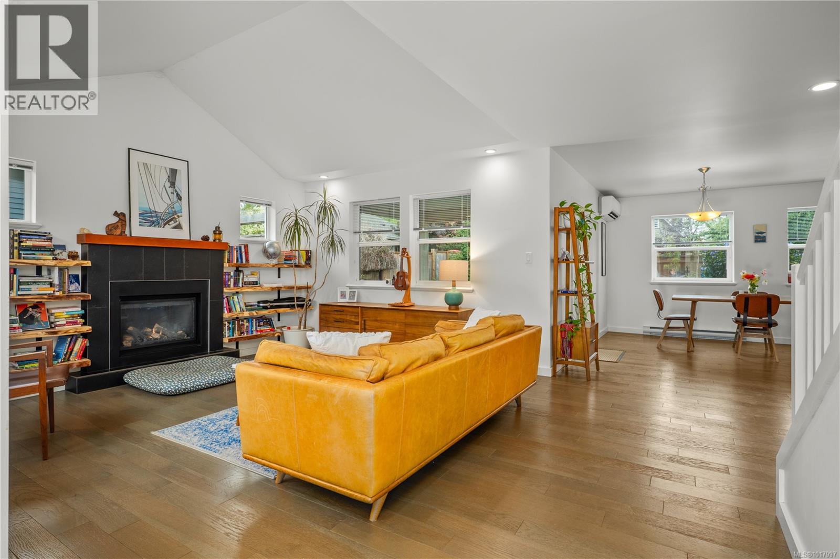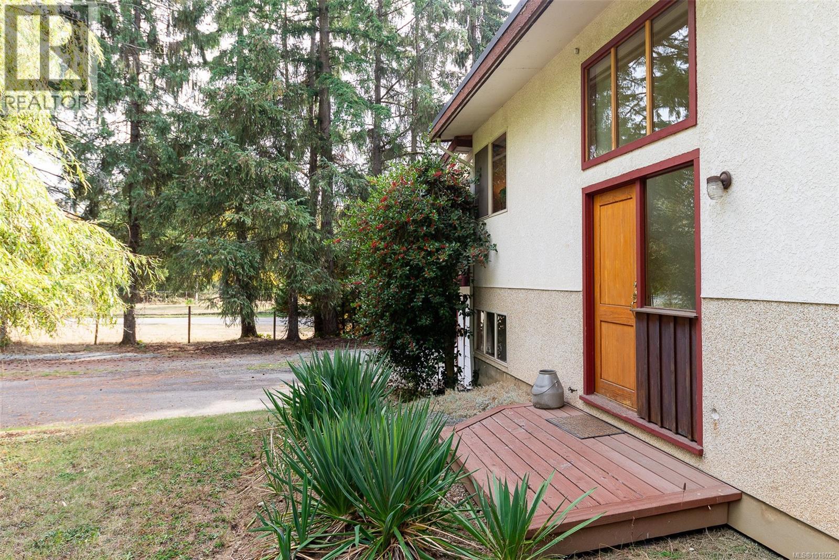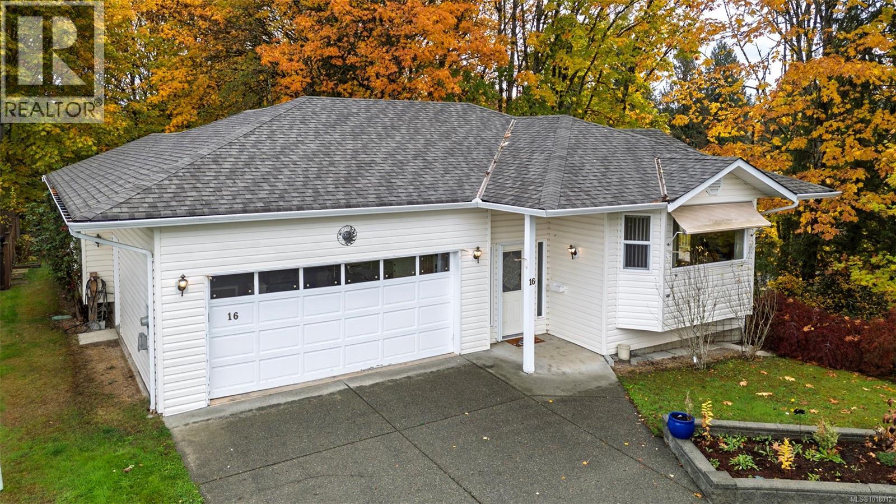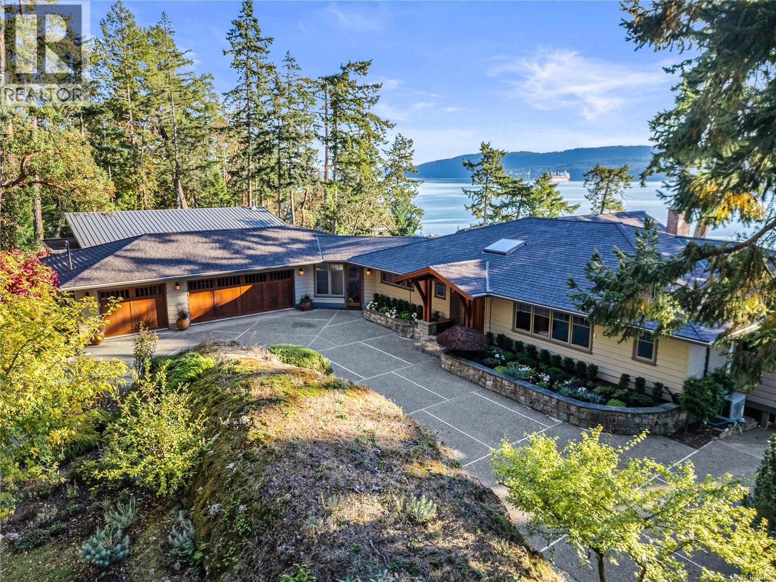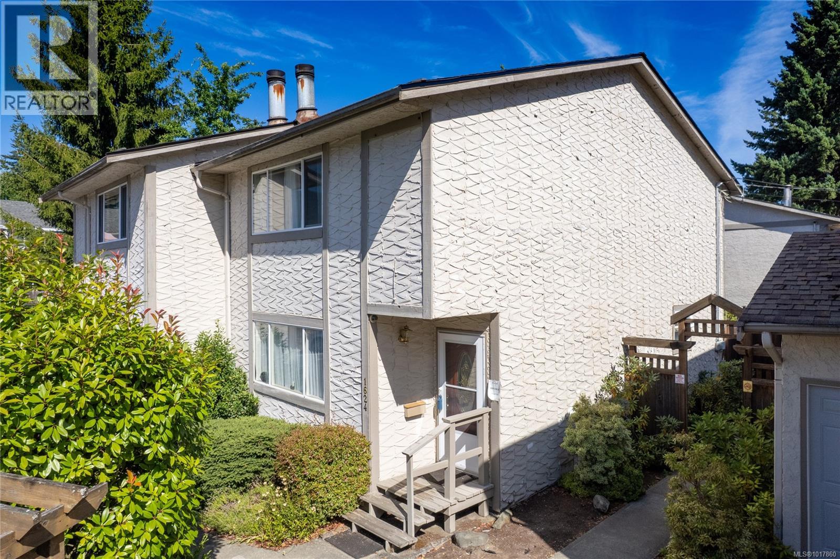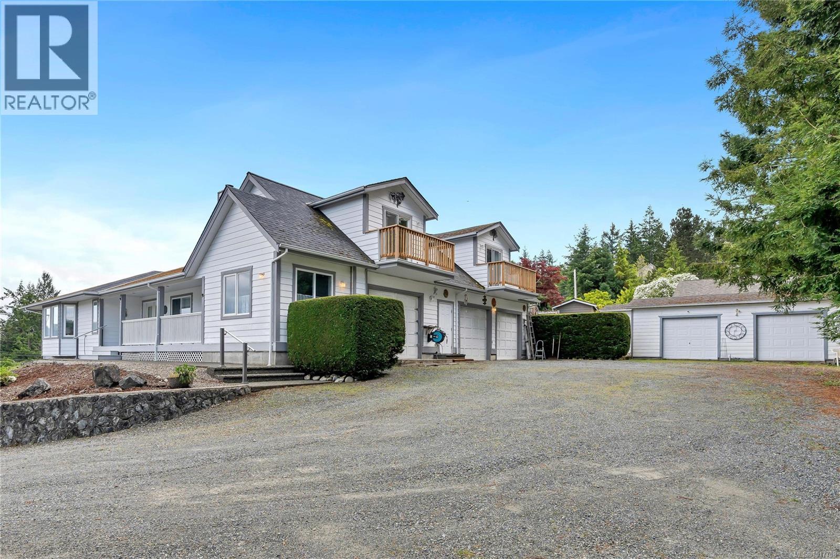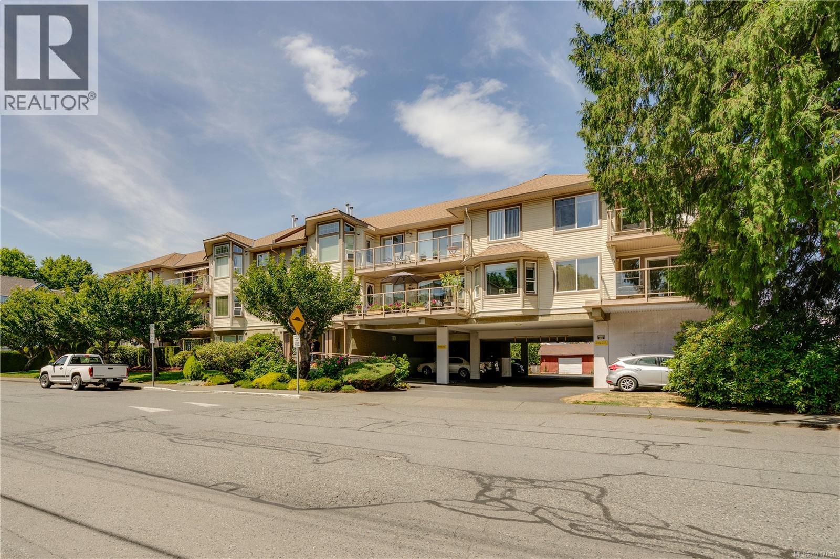- Houseful
- BC
- Salt Spring
- V8K
- 2470 N End Rd
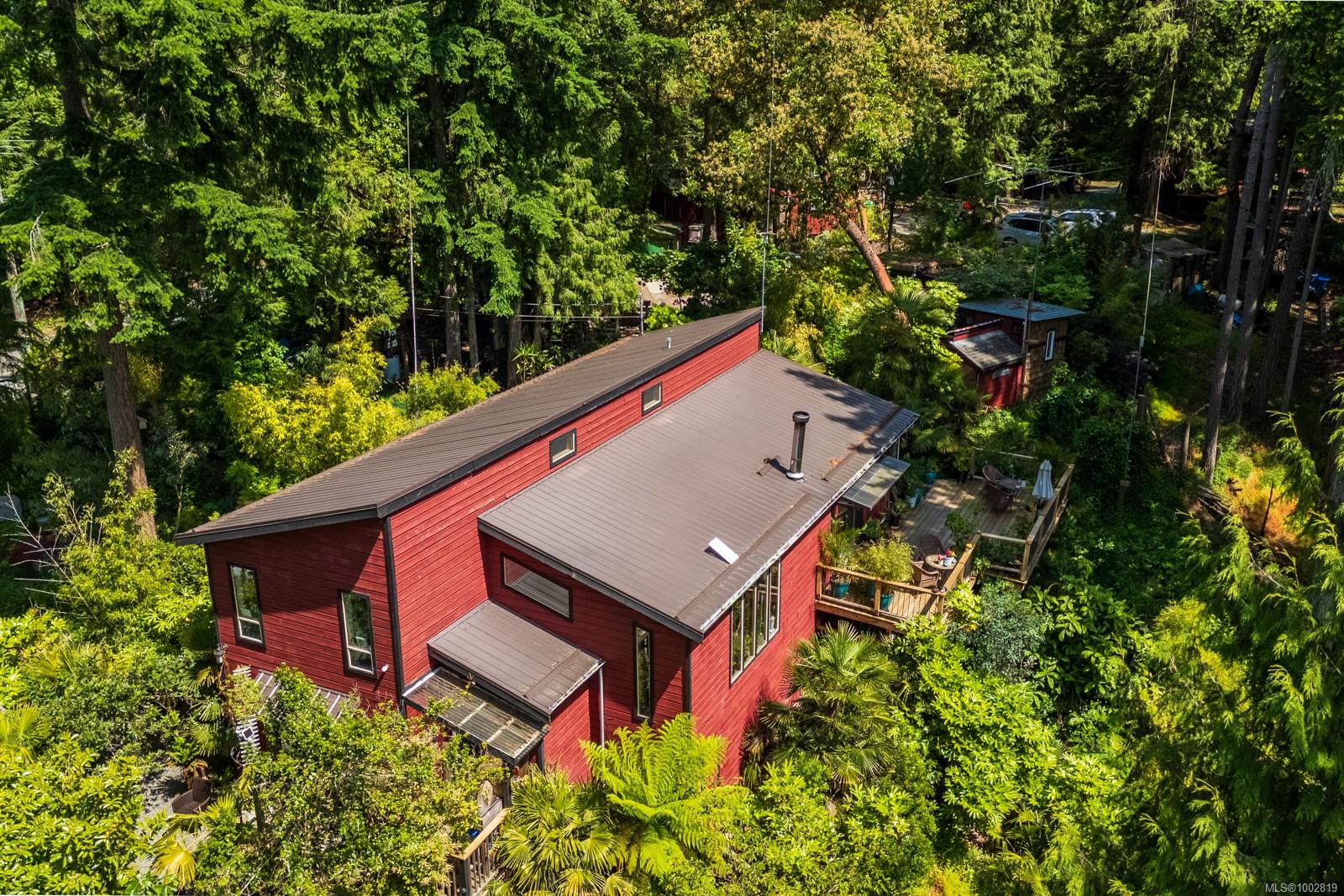
Highlights
Description
- Home value ($/Sqft)$727/Sqft
- Time on Houseful134 days
- Property typeResidential
- StyleWest coast
- Lot size1.97 Acres
- Year built1990
- Mortgage payment
Step into your very own lush, tropical paradise with this extraordinary 2-acre estate, nestled in a unique island micro-climate . Surrounded by exotic plants, swaying palms, vibrant flowers, and fruit trees, this enchanting property is a dream come true for nature lovers, creatives, and those seeking serenity. The main residence is a charming home brimming with artistic touches and cozy comfort, including a wood-burning fireplace that adds warmth and character. Meandering garden trails, hidden nooks, and inviting patios create a peaceful retreat around every corner. Enjoy tranquil trails, patios, a greenhouse, palm nursery & veggie garden. Separate art studio, hobby studio, tool shed and a classic tiki hut. A well-established B&B offers additional income potential or space for guests, featuring 2 private suites, each with entrance and bathroom. Whether you’re looking to live sustainably, run a business, or simply escape to a magical island haven, this property is a rare find.
Home overview
- Cooling None
- Heat type Baseboard, electric, wood
- Sewer/ septic Septic system
- Construction materials Frame wood
- Foundation Concrete perimeter
- Roof Metal
- Exterior features Balcony/deck, fencing: partial, garden
- Other structures Greenhouse, workshop
- # parking spaces 8
- Parking desc Open
- # total bathrooms 5.0
- # of above grade bedrooms 3
- # of rooms 16
- Flooring Hardwood, laminate
- Has fireplace (y/n) Yes
- Laundry information In house
- Interior features Ceiling fan(s), vaulted ceiling(s)
- County Capital regional district
- Area Gulf islands
- Water source Well: drilled
- Zoning description Residential
- Exposure South
- Lot desc Landscaped, park setting, private, quiet area, southern exposure
- Lot size (acres) 1.97
- Basement information Crawl space
- Building size 1781
- Mls® # 1002819
- Property sub type Single family residence
- Status Active
- Virtual tour
- Tax year 2024
- Bathroom Second
Level: 2nd - Ensuite Second
Level: 2nd - Bedroom Second: 10m X 13m
Level: 2nd - Primary bedroom Second: 15m X 13m
Level: 2nd - Bedroom Second: 9m X 9m
Level: 2nd - Living room Main: 24m X 13m
Level: Main - Bathroom Main: 2.921m X 1.956m
Level: Main - Kitchen Main: 18m X 13m
Level: Main - Bathroom Main
Level: Main - Main: 19m X 13m
Level: Main - Main: 7m X 11m
Level: Main - Main: 6m X 9m
Level: Main - Main
Level: Main - Main: 7m X 7m
Level: Main - Main: 7m X 8m
Level: Main - Main: 7m X 8m
Level: Main
- Listing type identifier Idx

$-3,453
/ Month




