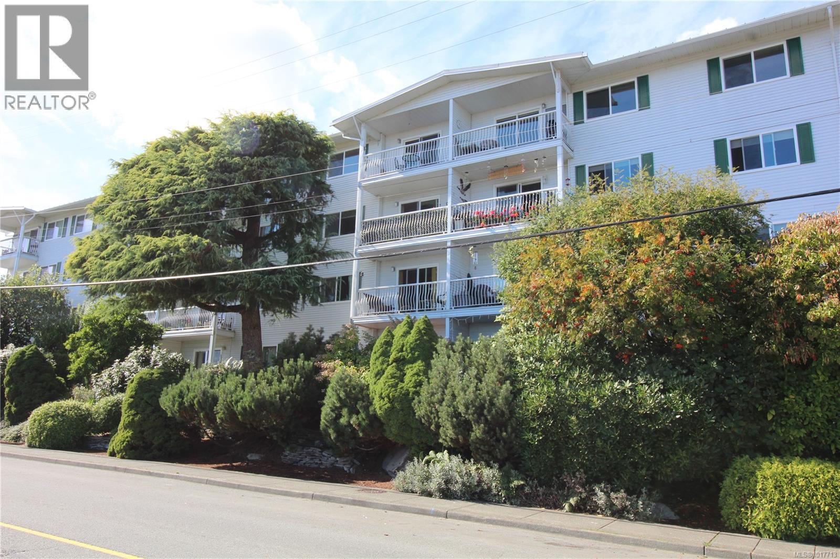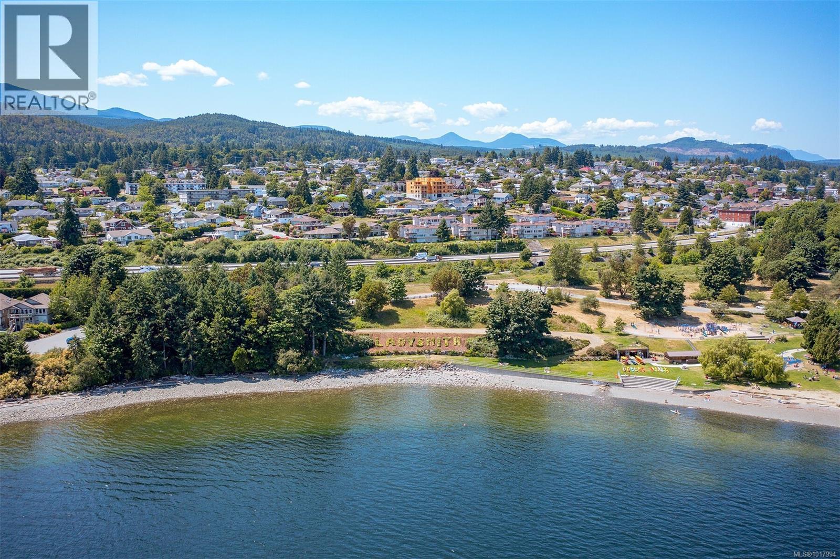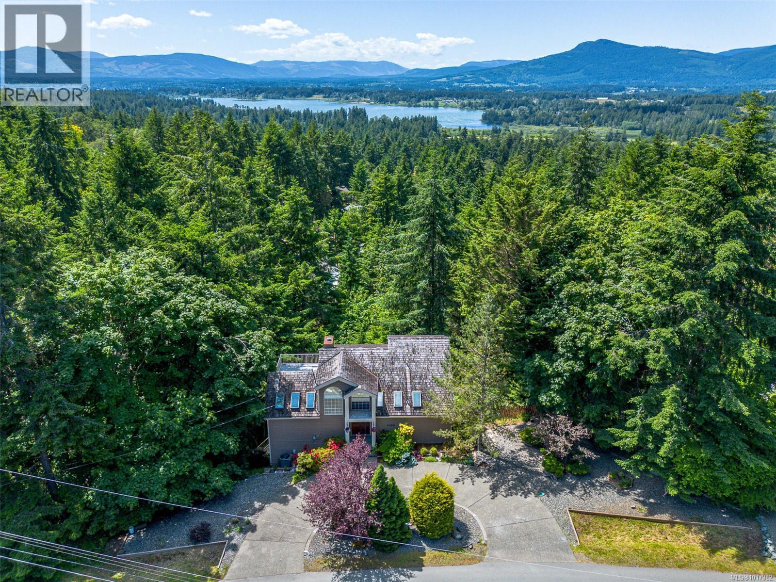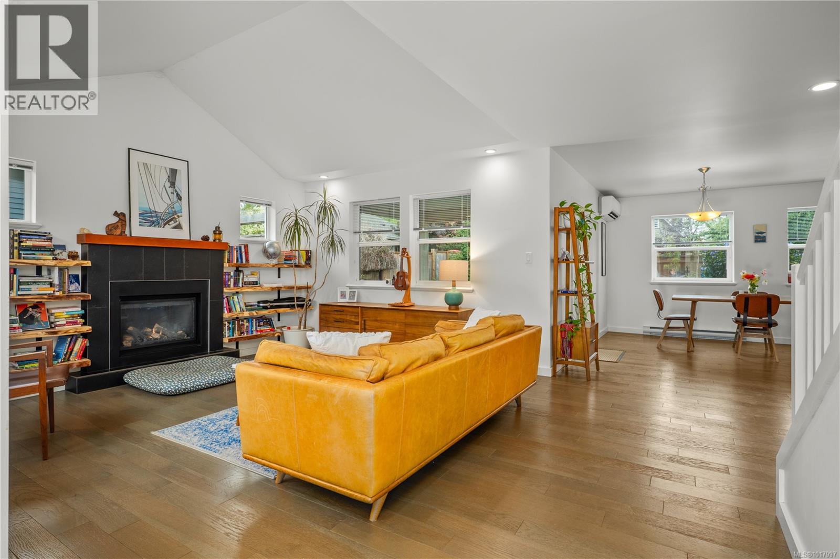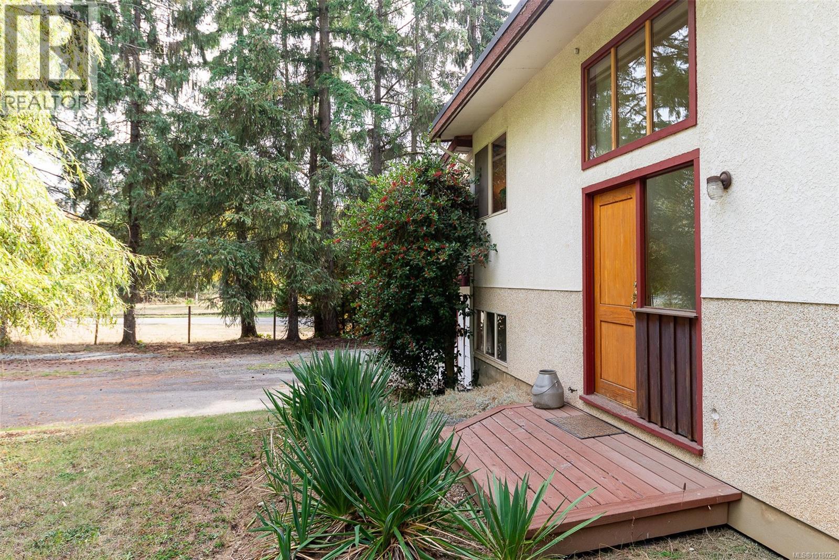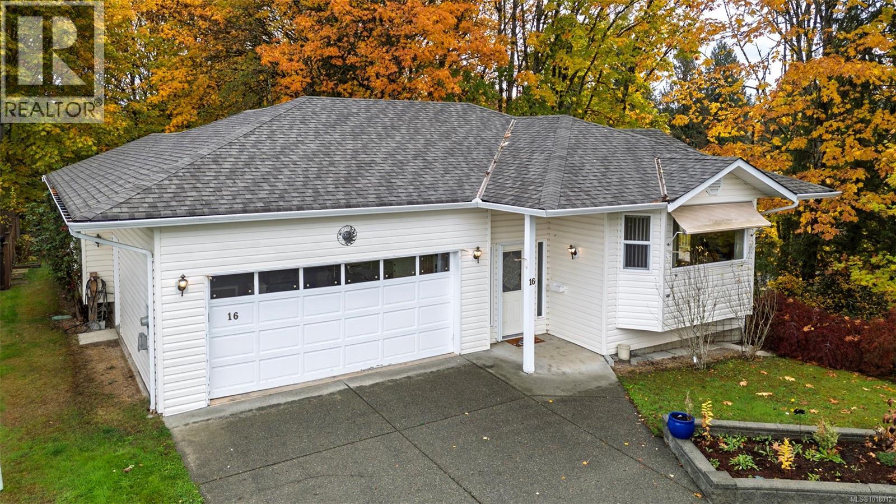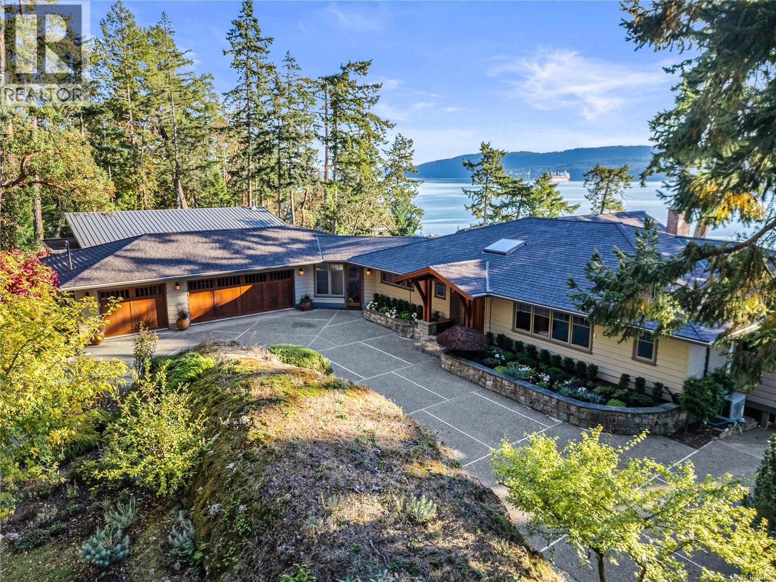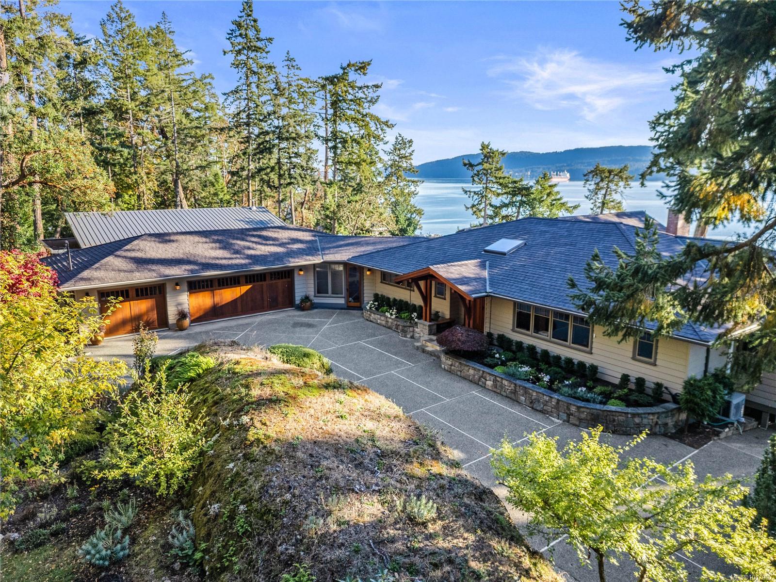- Houseful
- BC
- Salt Spring
- V8K
- 248 Suneagle Dr
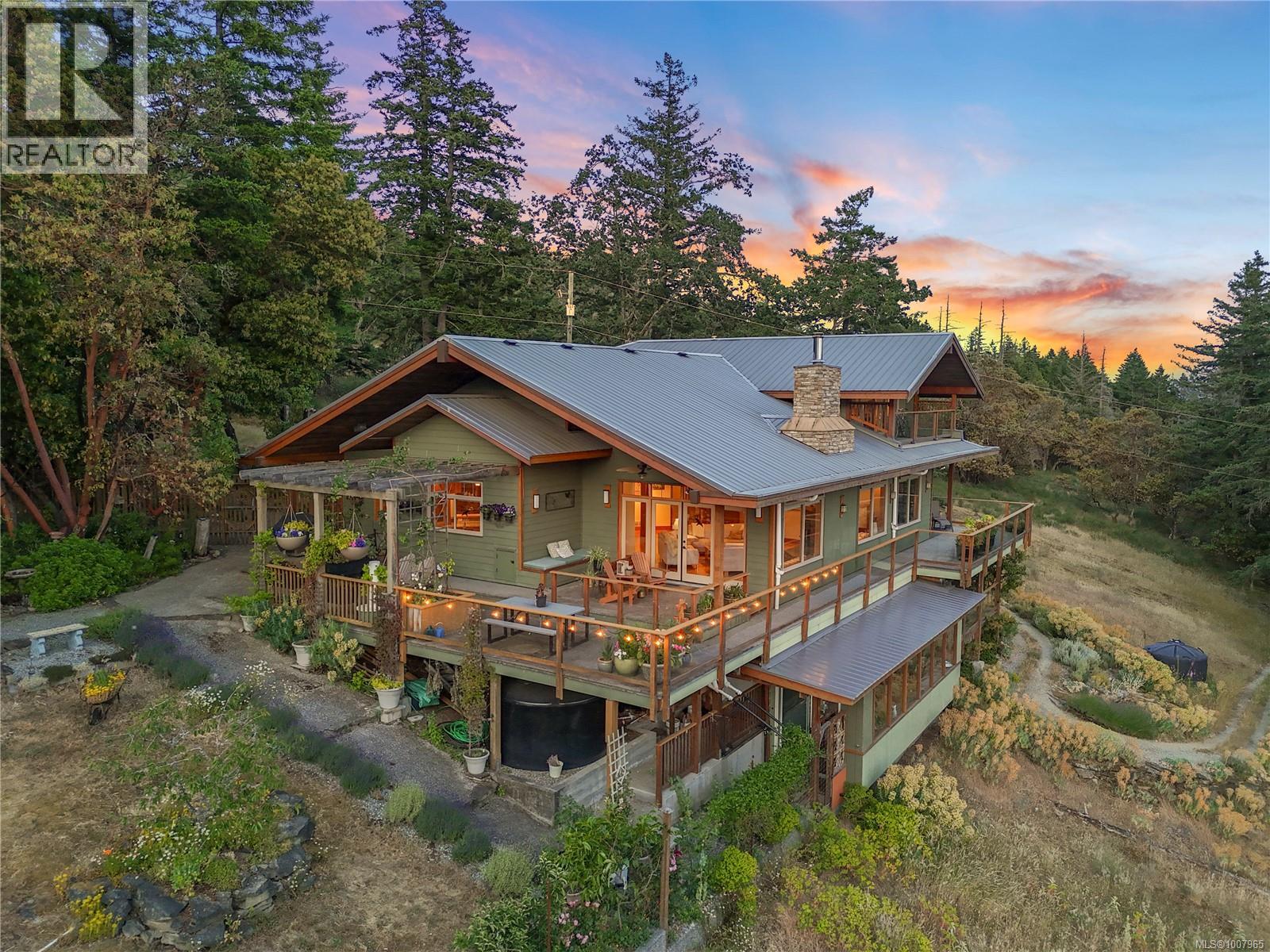
Highlights
Description
- Home value ($/Sqft)$316/Sqft
- Time on Houseful60 days
- Property typeSingle family
- StyleWestcoast
- Lot size5.45 Acres
- Year built2010
- Mortgage payment
Imagine your own private escape—an oasis with panoramic ocean views and unforgettable sunsets. Endless space to breathe, connect, and unwind. Perched on a sun-drenched 5acre slope, this Salt Spring estate balances refined coastal living with income potential and rare versatility. The 4,000+ sqft. Craftsman-inspired main residence showcases vaulted fir ceilings, teak floors, a chef’s kitchen, spa ensuite, and greenhouse, plus a self-contained 1 bed suite ideal for guests, rentals, or a caretaker. A detached 2 bed cottage offers proven short-term rental success, while the 3,000 sq.ft. studio/workshop invites home-based business, creative pursuits, or integration with farm operations. With excellent sun exposure and permitted agricultural use, there’s opportunity for cultivation or keeping animals. Landscaped gardens, fire-resistant construction, and advanced purified water systems ensure a secure, self-sufficient retreat. You’re not just purchasing a home—you’re investing in a lifestyle. (id:63267)
Home overview
- Cooling Central air conditioning
- Heat source Wood, other
- Heat type Baseboard heaters, forced air, heat pump
- # parking spaces 10
- # full baths 5
- # total bathrooms 5.0
- # of above grade bedrooms 6
- Has fireplace (y/n) Yes
- Subdivision Salt spring
- View Ocean view
- Zoning description Residential
- Lot dimensions 5.45
- Lot size (acres) 5.45
- Building size 8870
- Listing # 1007965
- Property sub type Single family residence
- Status Active
- Bathroom 2.743m X 2.743m
- Kitchen 3.048m X 2.438m
- Primary bedroom 3.962m X 2.743m
- Family room 7.01m X 5.182m
Level: 2nd - Bathroom 3.353m X 2.743m
Level: 2nd - Den 3.048m X Measurements not available
Level: 2nd - Bedroom 3.353m X 5.182m
Level: 2nd - Office 2.134m X 2.743m
Level: 2nd - Bedroom 3.353m X 4.572m
Level: 2nd - Balcony 7.01m X 1.524m
Level: 2nd - Recreational room 3.962m X 5.182m
Level: Lower - Storage 8.23m X 3.658m
Level: Lower - Primary bedroom 3.962m X 4.572m
Level: Main - Living room 7.01m X 7.01m
Level: Main - Laundry 3.048m X 4.267m
Level: Main - Dining room 3.658m X 3.962m
Level: Main - Ensuite 3.048m X 5.182m
Level: Main - 3.658m X 5.791m
Level: Main - Bathroom 3.048m X 2.134m
Level: Main - Kitchen 5.486m X 3.962m
Level: Main
- Listing source url Https://www.realtor.ca/real-estate/28769892/248-suneagle-dr-salt-spring-salt-spring
- Listing type identifier Idx

$-7,467
/ Month



