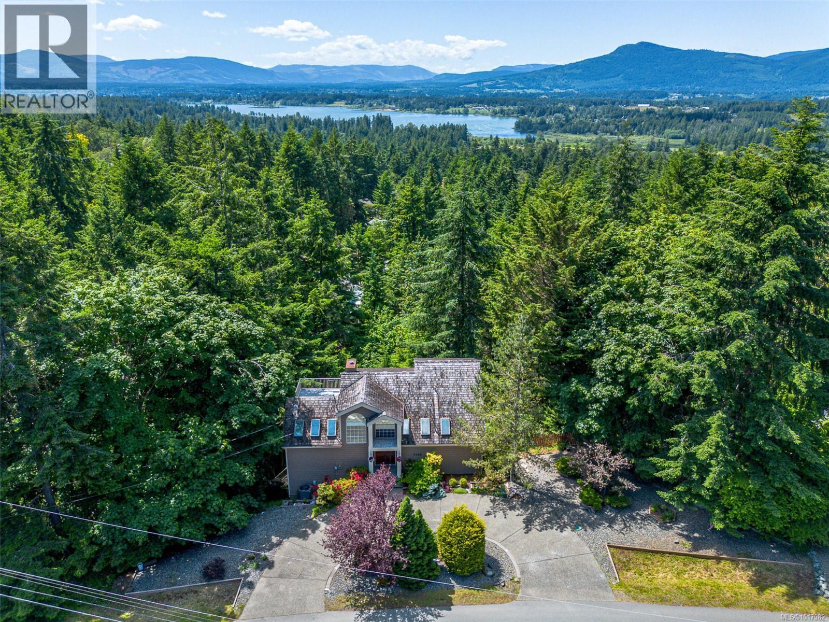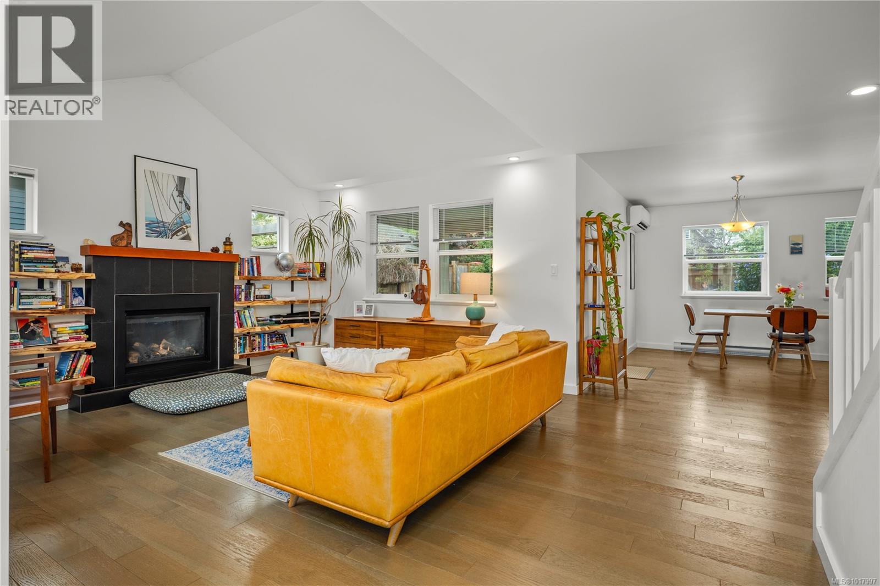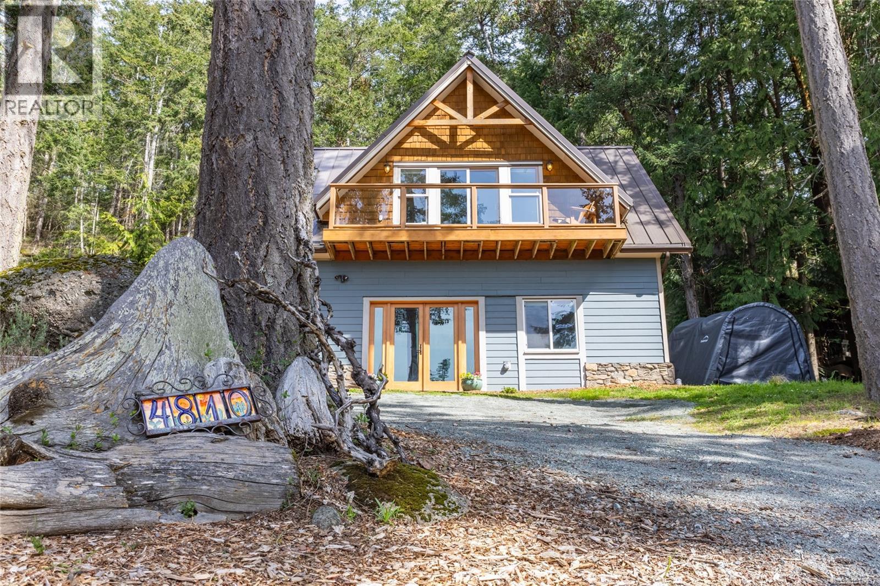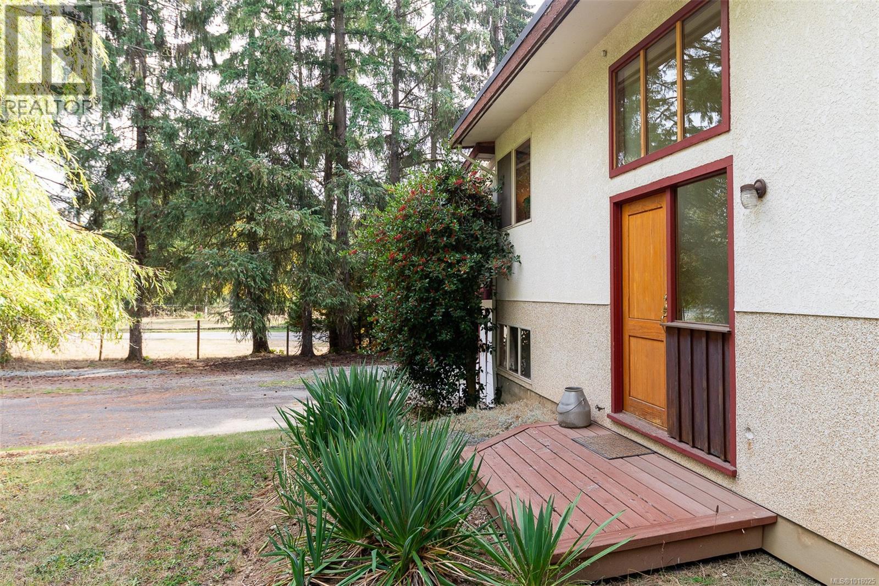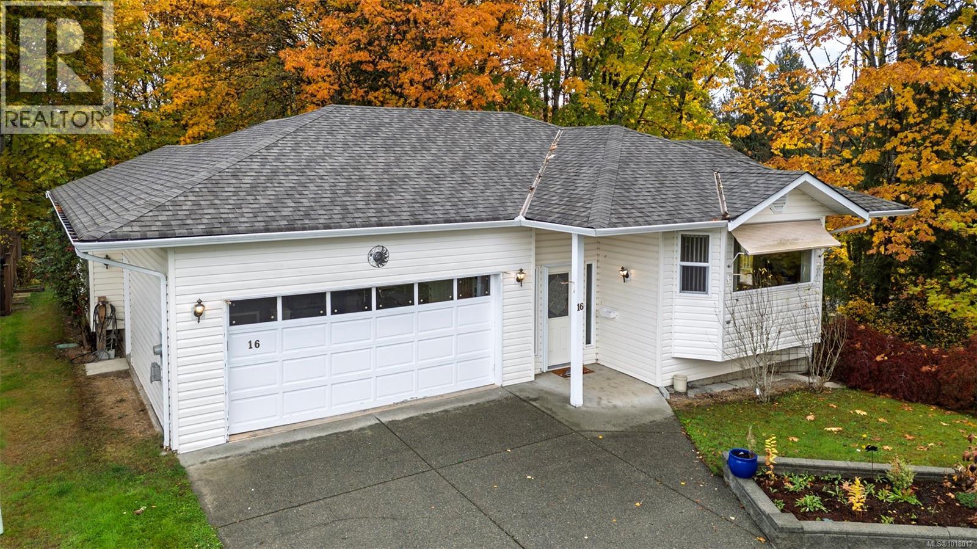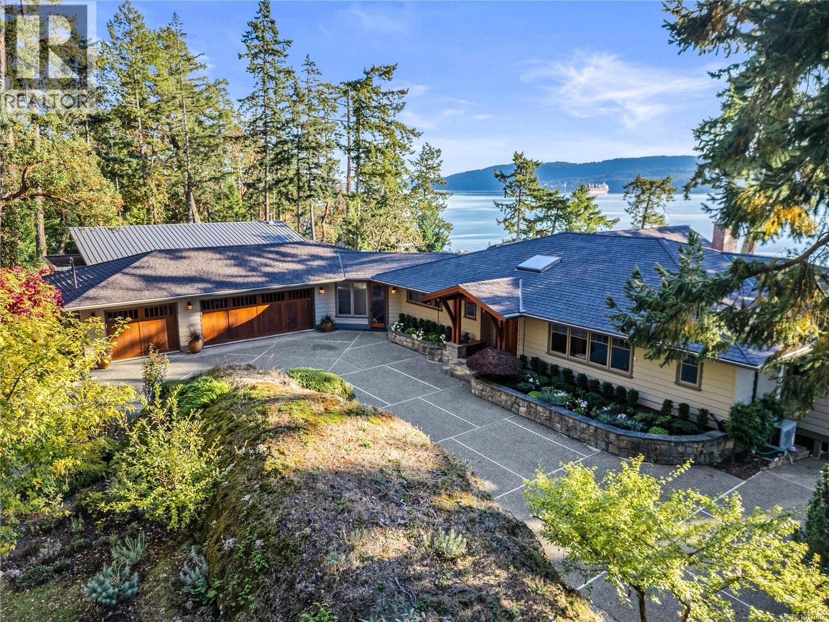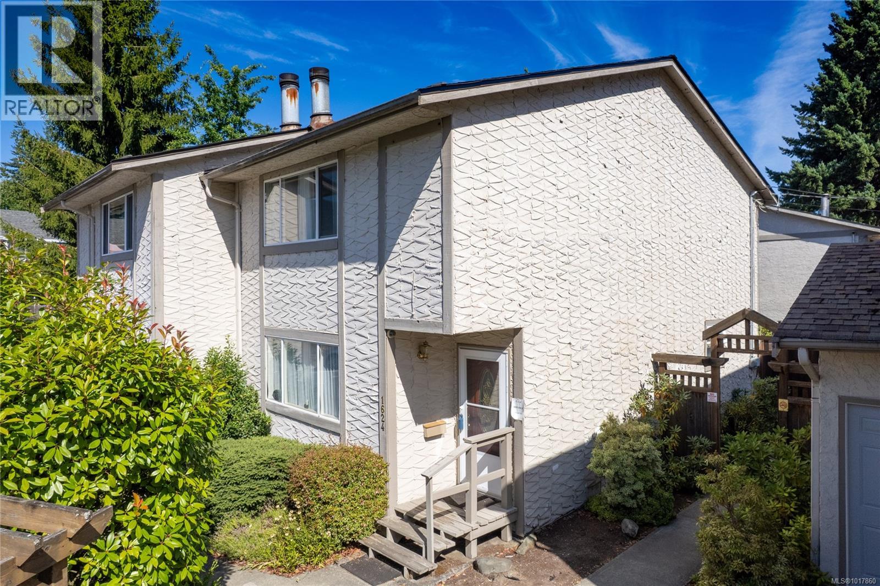- Houseful
- BC
- Salt Spring
- V8K
- 262 Fulfordganges Rd #a
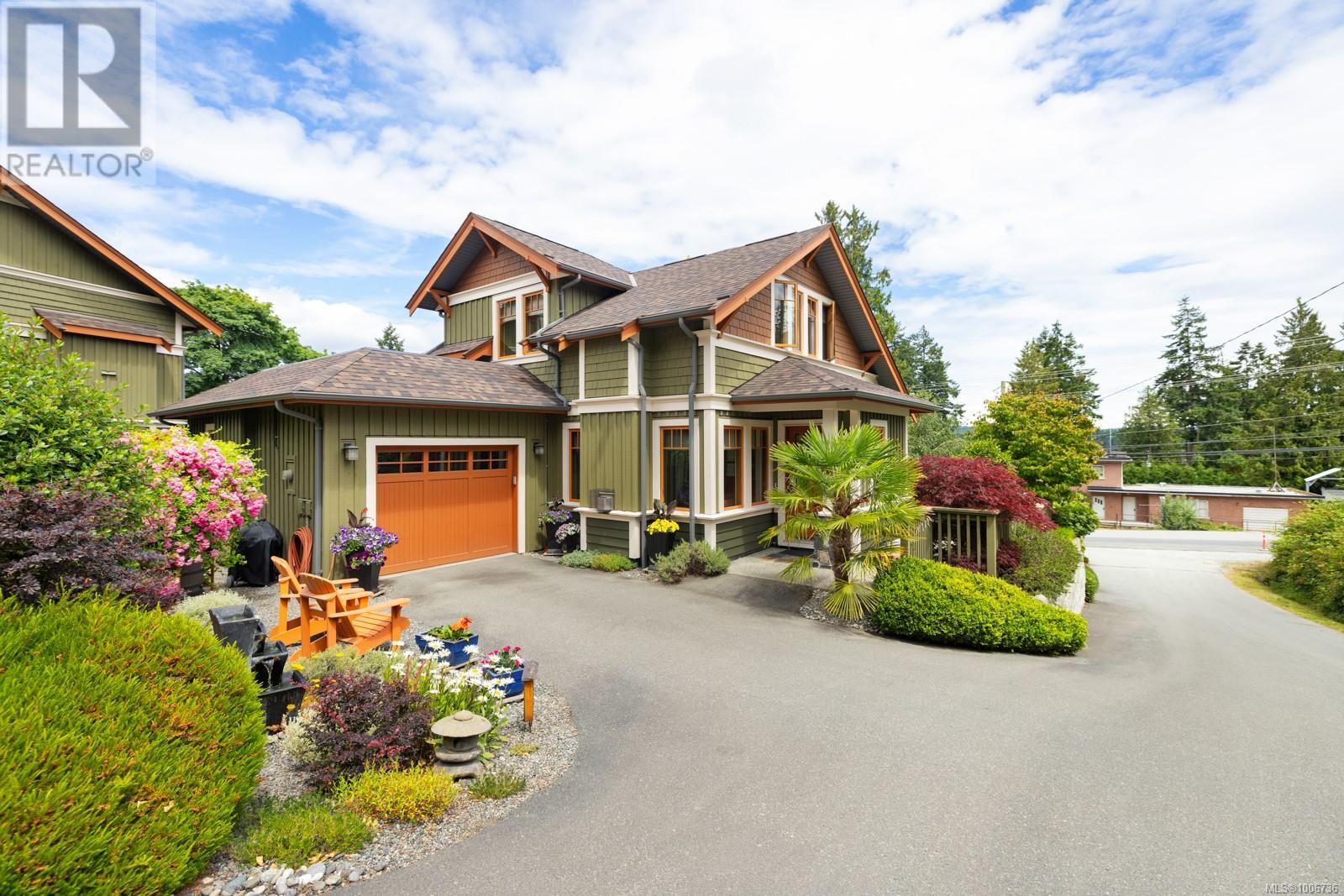
Highlights
Description
- Home value ($/Sqft)$413/Sqft
- Time on Houseful95 days
- Property typeSingle family
- StyleOther
- Median school Score
- Year built2007
- Mortgage payment
Absolutely perfect and move-in ready, this contemporary home offers stunning ocean views and a desirable location in the friendly, residential enclave of Bishop’s Green—just minutes from town. Immaculate and light-filled, the 2,083 sq ft layout spans three levels, featuring two spacious bedrooms each with their own ensuite baths. The upper-level primary suite includes a charming ocean-view veranda—ideal for morning coffee. Quality finishings throughout include a gourmet kitchen, rich wood trim and mouldings, and banks of picture windows that capture the coastal setting. The lower level offers a welcoming retreat for guests, while the professionally landscaped grounds feature natural rock walls, covered sun deck, private patios, and a storybook front porch. An attached garage and private driveway add to the convenience. New roof in 2024. All ages welcome, with room for one pup or kitty. An exceptional opportunity for those seeking a low-maintenance, easy-care lifestyle in a “like new” view home! (id:55581)
Home overview
- Cooling Air conditioned
- Heat type Heat pump
- # parking spaces 3
- # full baths 3
- # total bathrooms 3.0
- # of above grade bedrooms 2
- Has fireplace (y/n) Yes
- Community features Pets allowed with restrictions, family oriented
- Subdivision Bishops green
- View Mountain view
- Zoning description Residential
- Lot dimensions 7405
- Lot size (acres) 0.17398967
- Building size 2127
- Listing # 1006736
- Property sub type Single family residence
- Status Active
- Balcony 1.829m X 2.134m
Level: 2nd - Ensuite 3 - Piece
Level: 2nd - Primary bedroom 3.962m X 3.658m
Level: 2nd - 3.658m X 3.658m
Level: Lower - Bedroom 3.962m X 2.743m
Level: Lower - Family room 7.01m X 3.048m
Level: Lower - Ensuite 4 - Piece
Level: Lower - Dining room 2.743m X 2.743m
Level: Main - Laundry 2.438m X 1.524m
Level: Main - Kitchen 3.962m X 4.572m
Level: Main - 1.829m X 1.524m
Level: Main - Living room 3.962m X 3.658m
Level: Main - Bathroom 2 - Piece
Level: Main
- Listing source url Https://www.realtor.ca/real-estate/28624711/262a-fulford-ganges-rd-salt-spring-salt-spring
- Listing type identifier Idx

$-1,869
/ Month

