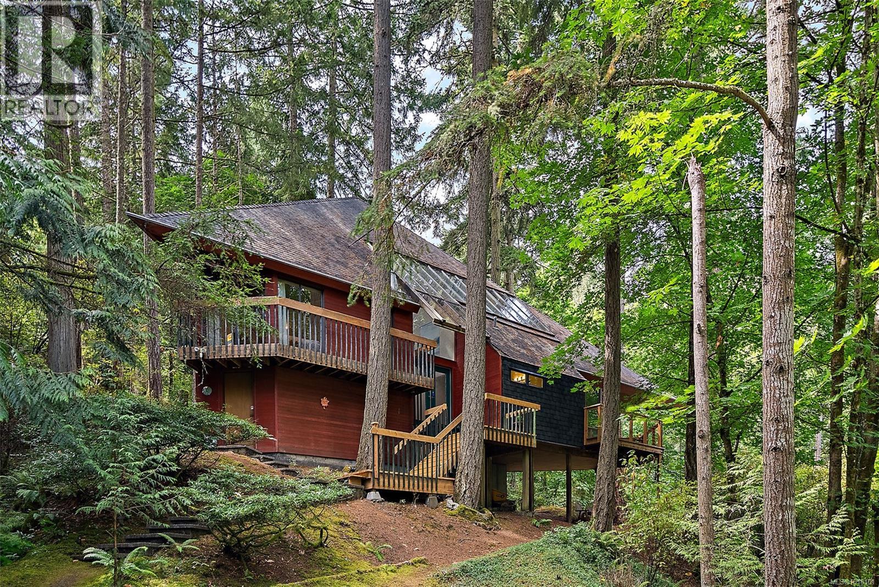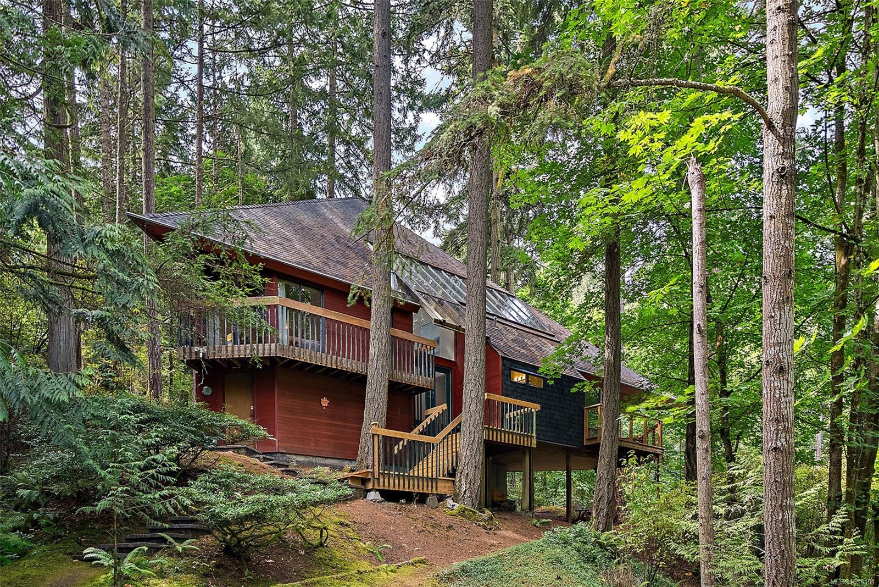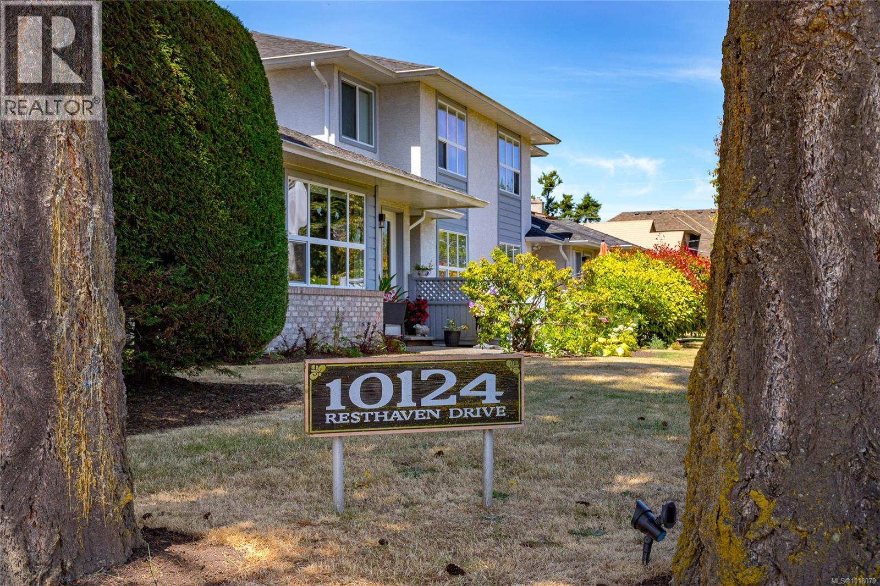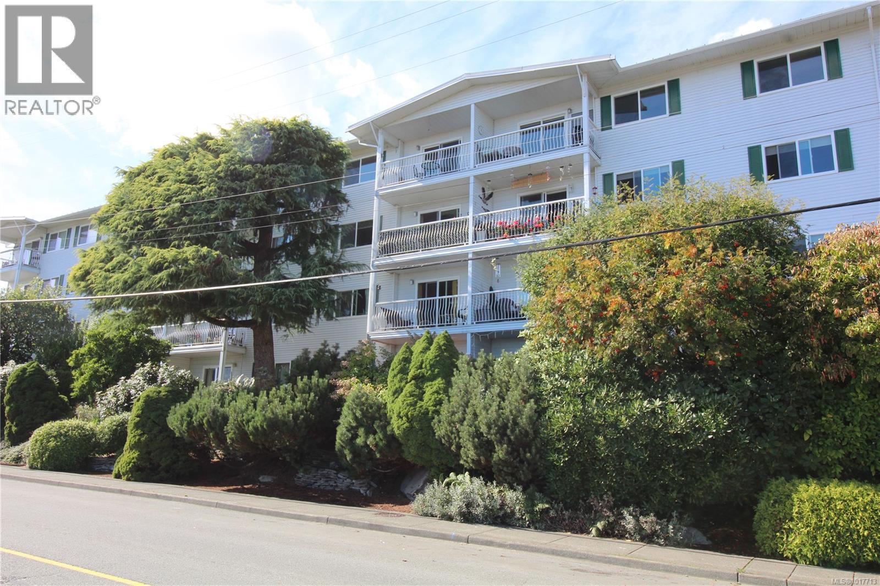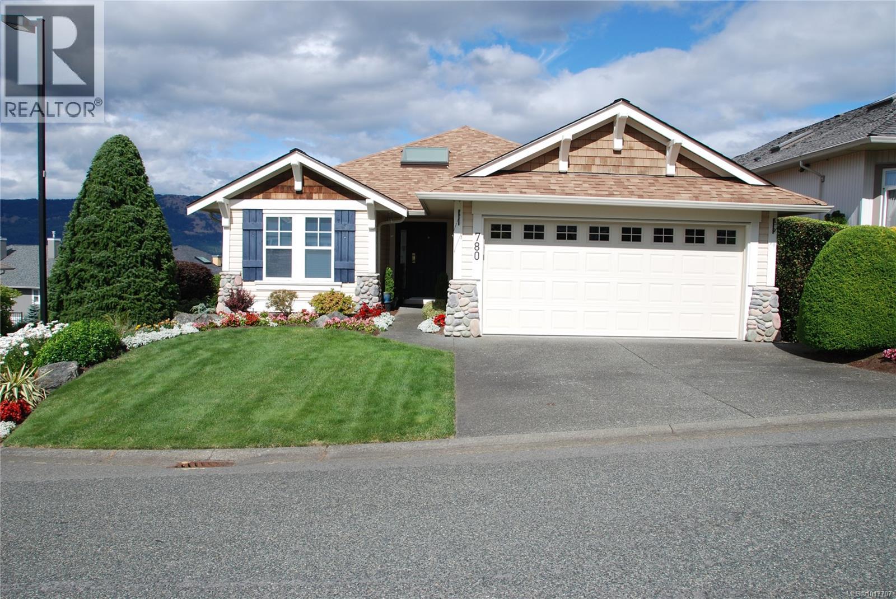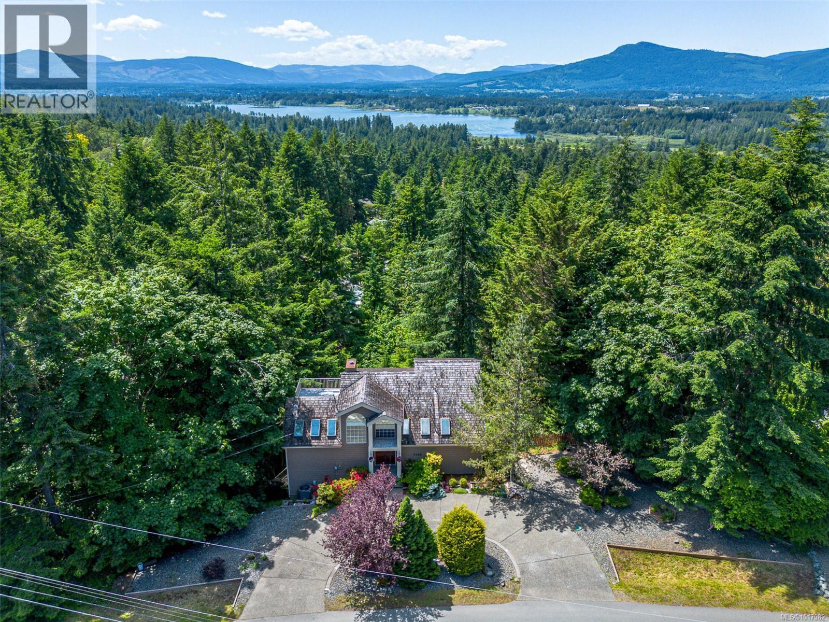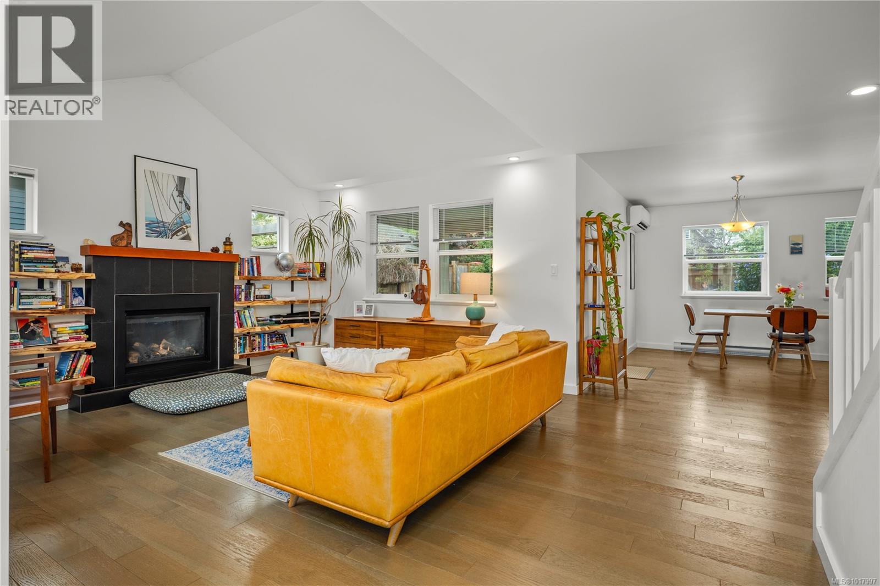- Houseful
- BC
- Salt Spring
- V8K
- 405 Mt Belcher Hts
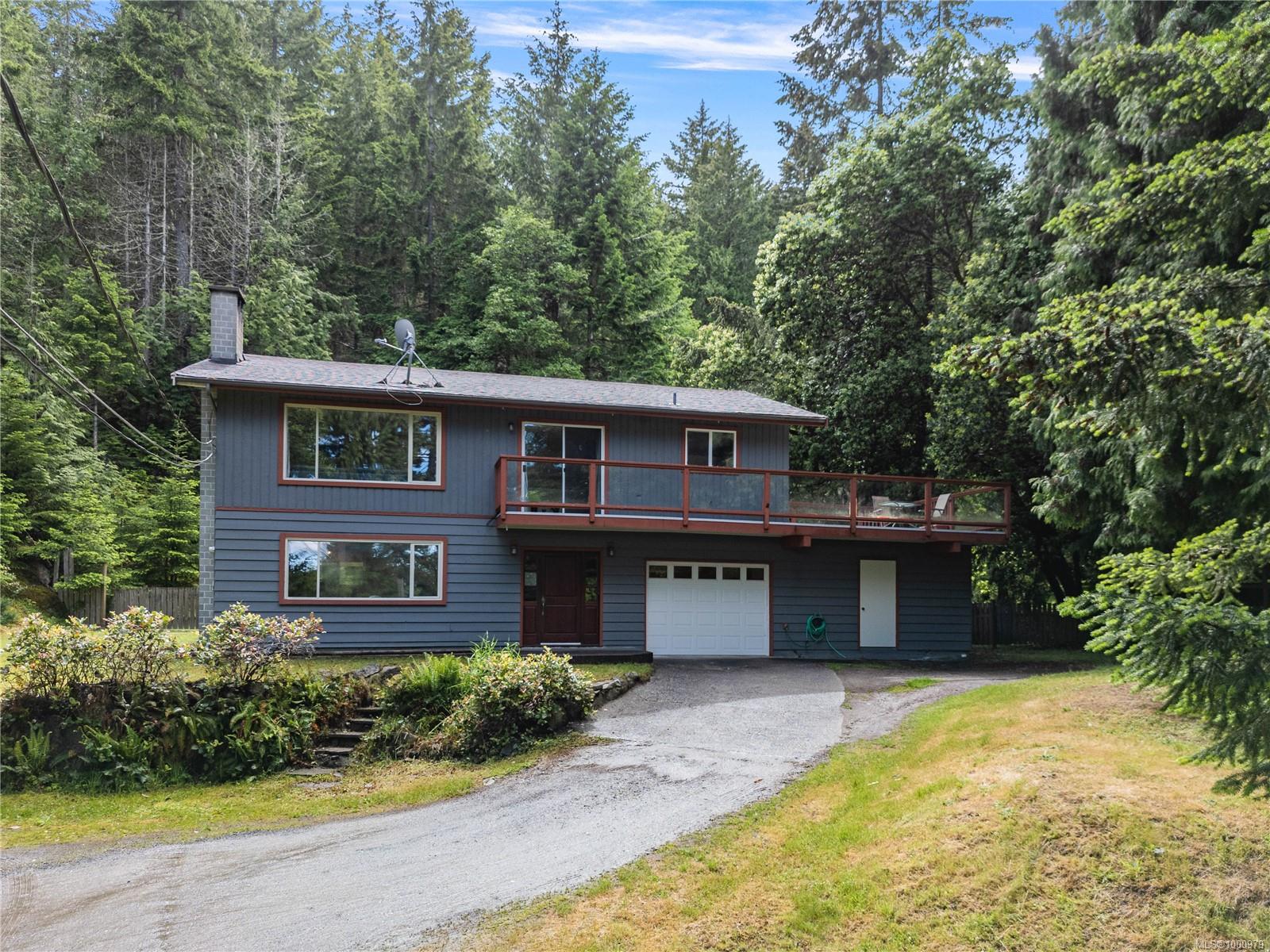
Highlights
This home is
0%
Time on Houseful
151 Days
Home features
Garage
School rated
5.9/10
Description
- Home value ($/Sqft)$384/Sqft
- Time on Houseful151 days
- Property typeResidential
- Median school Score
- Lot size0.72 Acre
- Year built1975
- Garage spaces1
- Mortgage payment
A sunny, private 0.72 acre property in the popular Mt. Belcher area provides the serene setting for this immaculate, updated and stylish home. A private driveway welcomes you to the well-laid out home with a fully finished lower level providing a flexible and functional floor plan and plenty of living space for family and friends. Beautiful plank wood flooring in primary rooms, bright contemporary kitchen and baths, with 3 bedrooms on the main level. Sunny decking awaits outdoor enjoyment and provides ocean glimpses. Easy care yard with space for future garden development. A garage, workshop, and lower bedroom/den with separate entry add to the features. Casual, coastal comfort a short drive from town.
Sandra Smith
of Macdonald Realty Salt Spring Island,
MLS®#1000979 updated 4 months ago.
Houseful checked MLS® for data 4 months ago.
Home overview
Amenities / Utilities
- Cooling None
- Heat type Baseboard, electric
- Sewer/ septic Septic system
Exterior
- Construction materials Wood
- Foundation Concrete perimeter
- Roof Asphalt shingle
- # garage spaces 1
- # parking spaces 2
- Has garage (y/n) Yes
- Parking desc Attached, driveway, garage
Interior
- # total bathrooms 3.0
- # of above grade bedrooms 3
- # of rooms 16
- Flooring Wood
- Has fireplace (y/n) Yes
- Laundry information In house
- Interior features Dining/living combo, workshop
Location
- County Capital regional district
- Area Gulf islands
- Water source Municipal
- Zoning description Residential
Lot/ Land Details
- Exposure North
- Lot desc Irregular lot
Overview
- Lot size (acres) 0.72
- Basement information Finished
- Building size 2604
- Mls® # 1000979
- Property sub type Single family residence
- Status Active
- Tax year 2024
Rooms Information
metric
- Bathroom Lower
Level: Lower - Lower: 11m X 9m
Level: Lower - Laundry Lower: 15m X 15m
Level: Lower - Family room Lower: 15m X 29m
Level: Lower - Lower: 11m X 18m
Level: Lower - Den Lower: 11m X 10m
Level: Lower - Storage Lower: 12m X 13m
Level: Lower - Kitchen Main: 11m X 14m
Level: Main - Living room Main: 14m X 13m
Level: Main - Dining room Main: 13m X 9m
Level: Main - Bedroom Main: 10m X 12m
Level: Main - Primary bedroom Main: 11m X 15m
Level: Main - Bathroom Main
Level: Main - Main: 16m X 18m
Level: Main - Bedroom Main: 10m X 12m
Level: Main - Ensuite Main
Level: Main
SOA_HOUSEKEEPING_ATTRS
- Listing type identifier Idx

Lock your rate with RBC pre-approval
Mortgage rate is for illustrative purposes only. Please check RBC.com/mortgages for the current mortgage rates
$-2,664
/ Month25 Years fixed, 20% down payment, % interest
$
$
$
%
$
%

Schedule a viewing
No obligation or purchase necessary, cancel at any time

