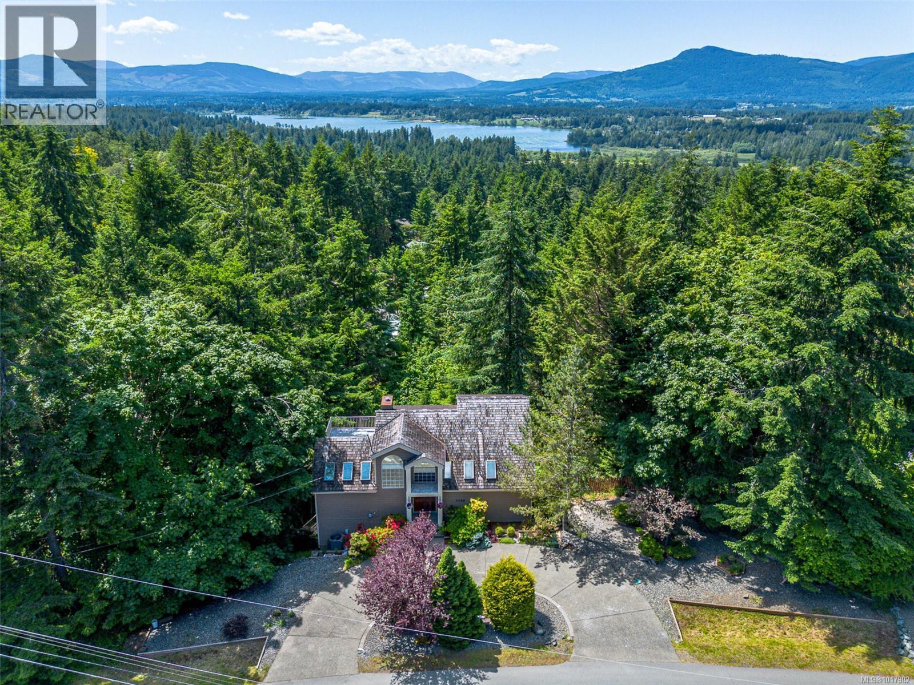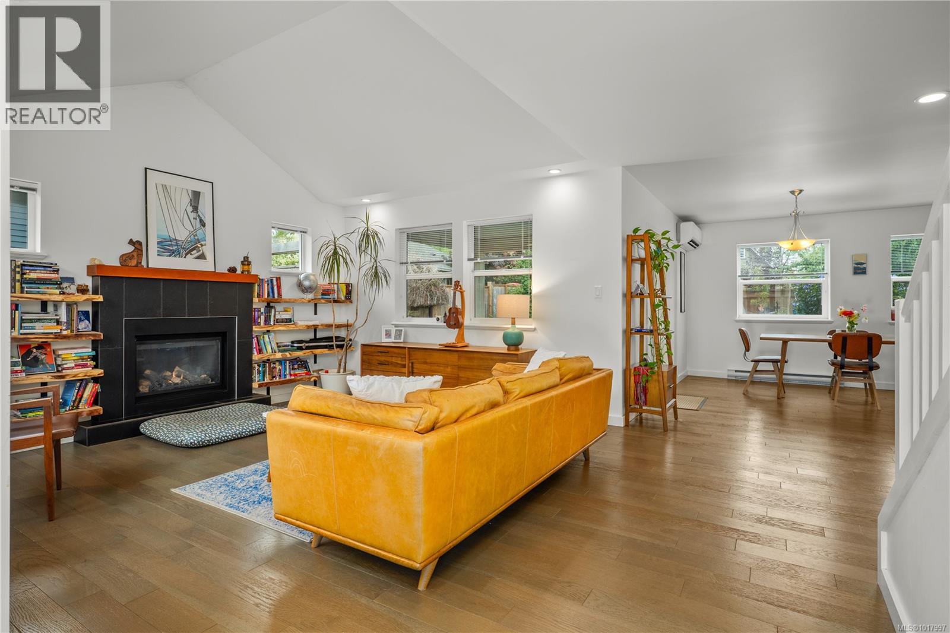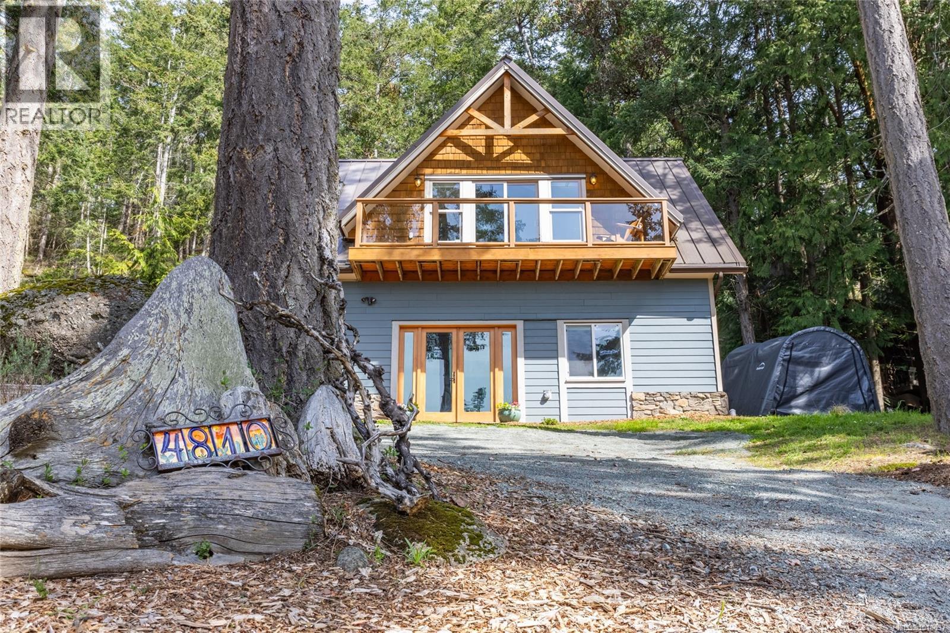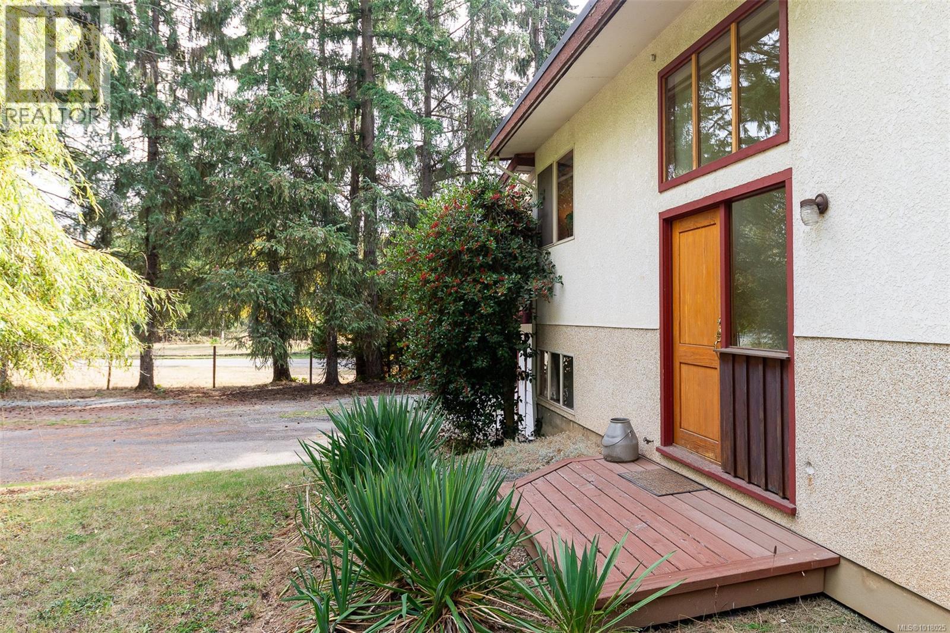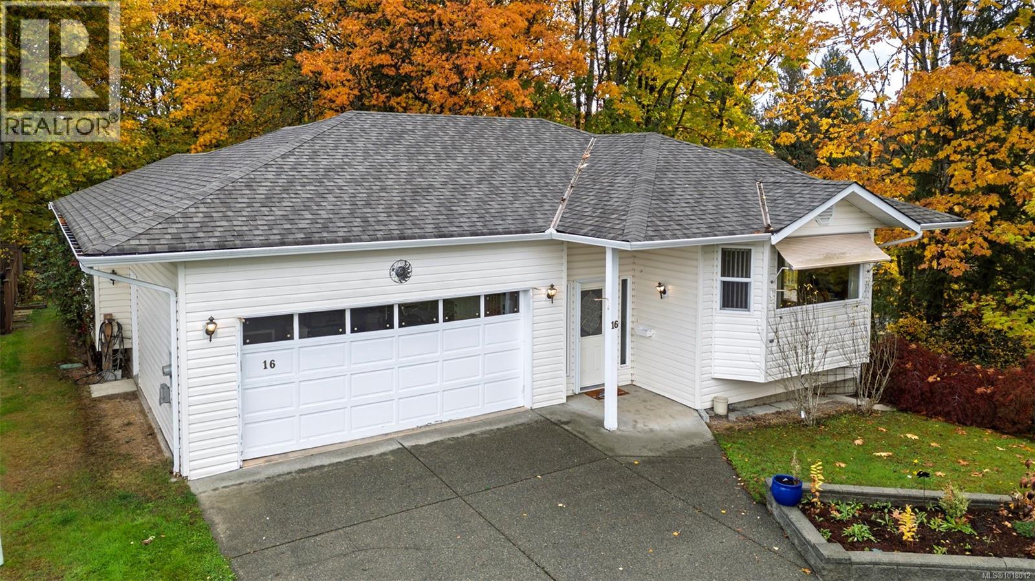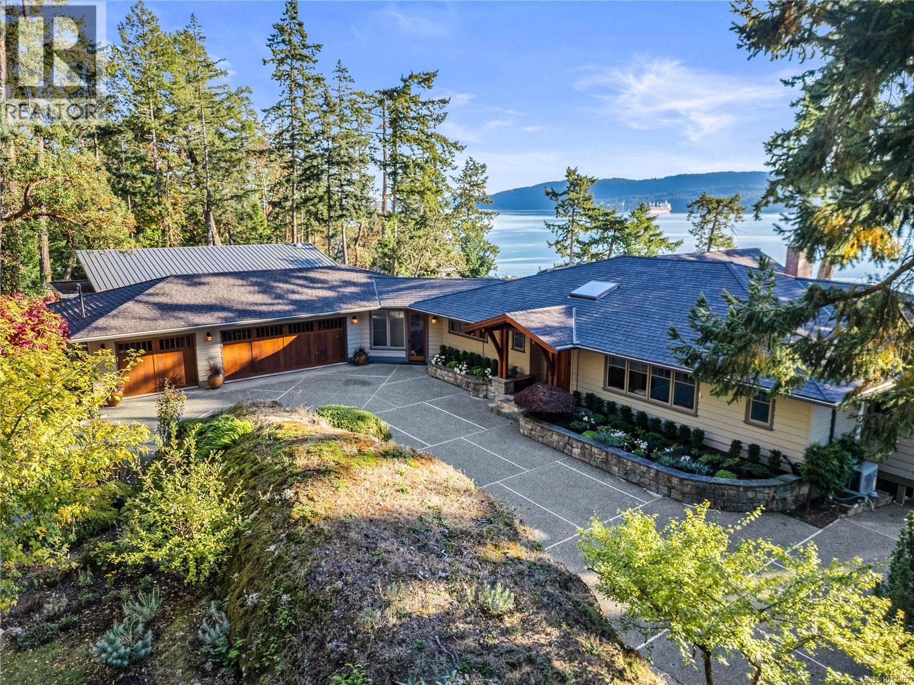- Houseful
- BC
- Salt Spring Island
- V8K
- 118 Douglas Rd
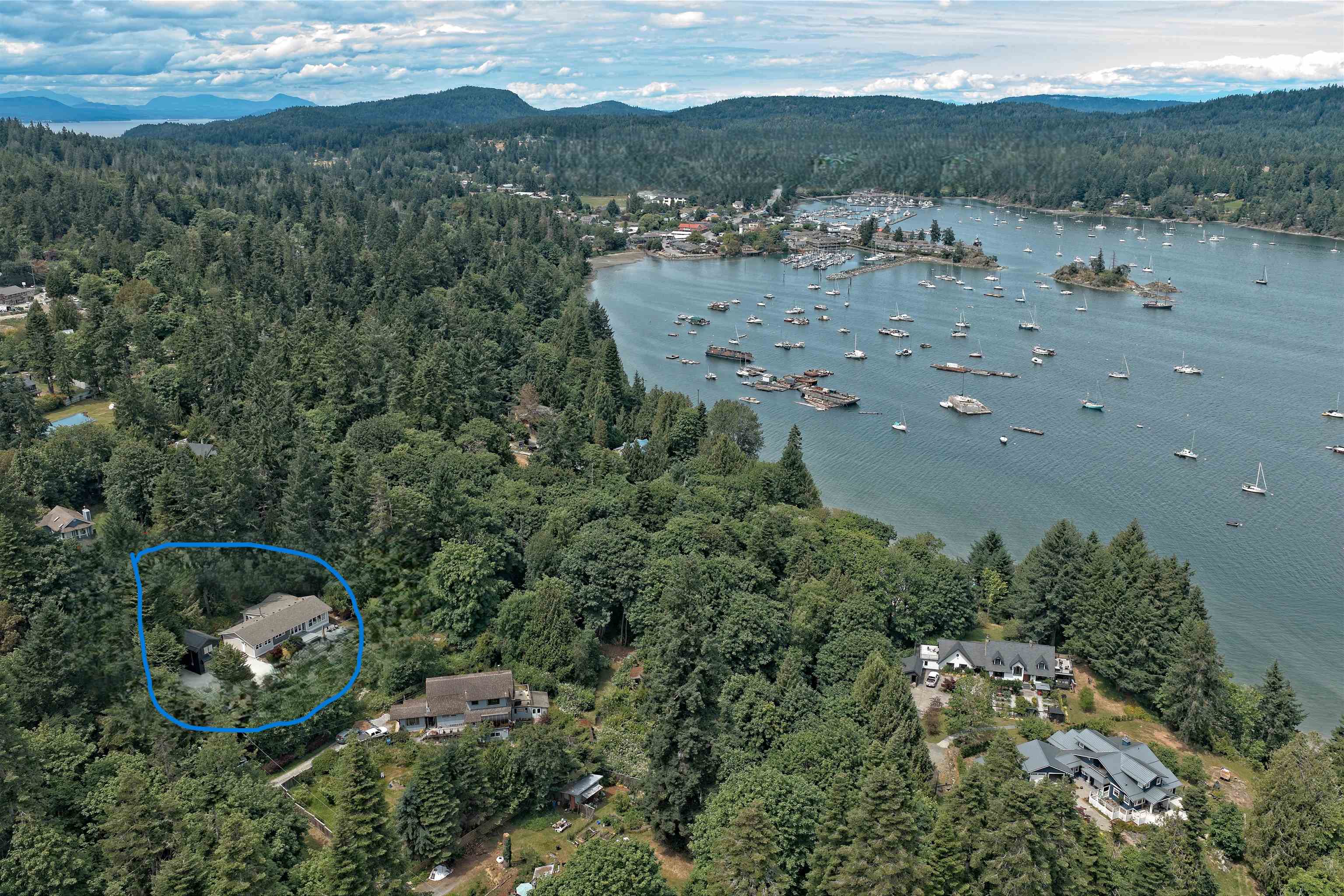
Highlights
Description
- Home value ($/Sqft)$807/Sqft
- Time on Houseful
- Property typeResidential
- StyleRancher/bungalow
- CommunityGated
- Median school Score
- Year built1981
- Mortgage payment
Close to town yet private, this one-level home on 0.66 acres offers partial ocean views, great light, quiet neighbours, municipal water, and forested buffers. Since 2017, the home and land have been professionally upgraded using top materials and smart design. Features include a chefs kitchen, 2 bedrooms, 2 baths, a sunroom, hardwood and heated tile floors, and efficient heating (woodstove, gas, electric). Custom details-reclaimed wood walls, wired-in speakers, live-edge TV hider-add charm. A detached 2-story garage has a finished space with fireplace, heated floors, and a private patio with fire pit. All systems have been updated: plumbing, electrical, septic, doors, windows, and insulation. The yard is landscaped and low-maintenance.
MLS®#R3029516 updated 1 week ago.
Houseful checked MLS® for data 1 week ago.
Home overview
Amenities / Utilities
- Heat source Electric, radiant
Exterior
- Construction materials
- Foundation
- Roof
- Fencing Fenced
- # parking spaces 1
- Parking desc
Interior
- # full baths 3
- # total bathrooms 3.0
- # of above grade bedrooms
- Appliances Washer/dryer, dishwasher, refrigerator, stove, microwave, oven
Location
- Community Gated
- Area Bc
- Water source Public
- Zoning description R9
Lot/ Land Details
- Lot dimensions 28749.6
Overview
- Lot size (acres) 0.66
- Basement information Crawl space
- Building size 1982.0
- Mls® # R3029516
- Property sub type Single family residence
- Status Active
- Tax year 2025
Rooms Information
metric
- Office 2.794m X 1.245m
Level: Main - Other 4.674m X 4.14m
Level: Main - Primary bedroom 4.623m X 4.166m
Level: Main - Living room 2.159m X 4.445m
Level: Main - Dining room 3.251m X 4.547m
Level: Main - Bedroom 4.14m X 3.353m
Level: Main - Family room 5.588m X 3.2m
Level: Main - Walk-in closet 3.048m X 2.591m
Level: Main - Foyer 1.905m X 2.286m
Level: Main - Kitchen 4.47m X 4.47m
Level: Main - Laundry 1.905m X 2.286m
Level: Main
SOA_HOUSEKEEPING_ATTRS
- Listing type identifier Idx

Lock your rate with RBC pre-approval
Mortgage rate is for illustrative purposes only. Please check RBC.com/mortgages for the current mortgage rates
$-4,264
/ Month25 Years fixed, 20% down payment, % interest
$
$
$
%
$
%

Schedule a viewing
No obligation or purchase necessary, cancel at any time



