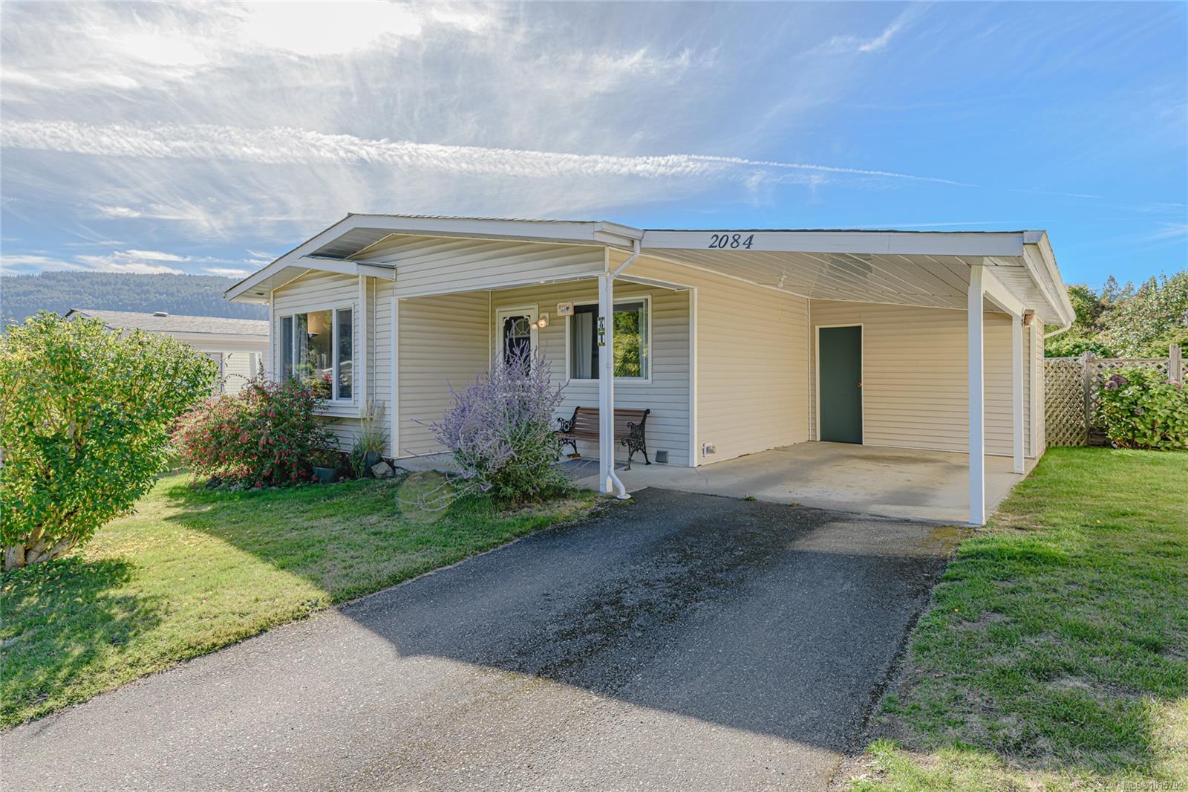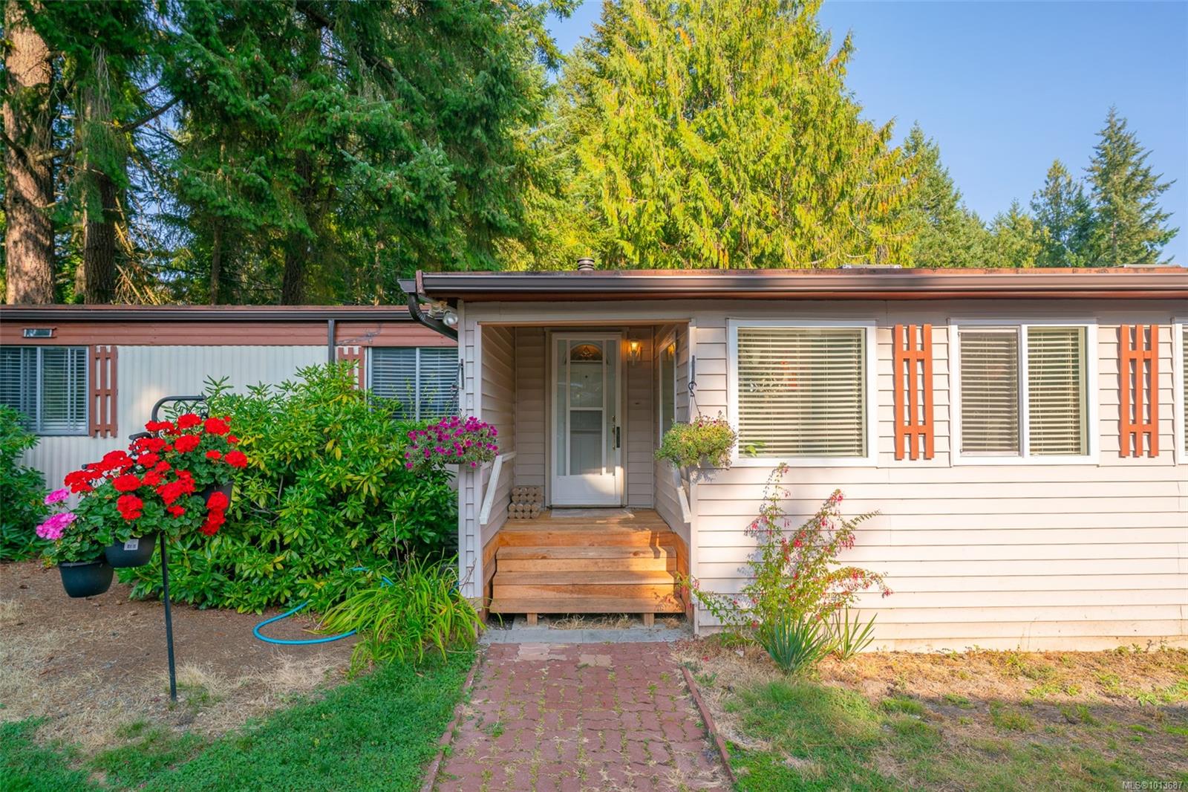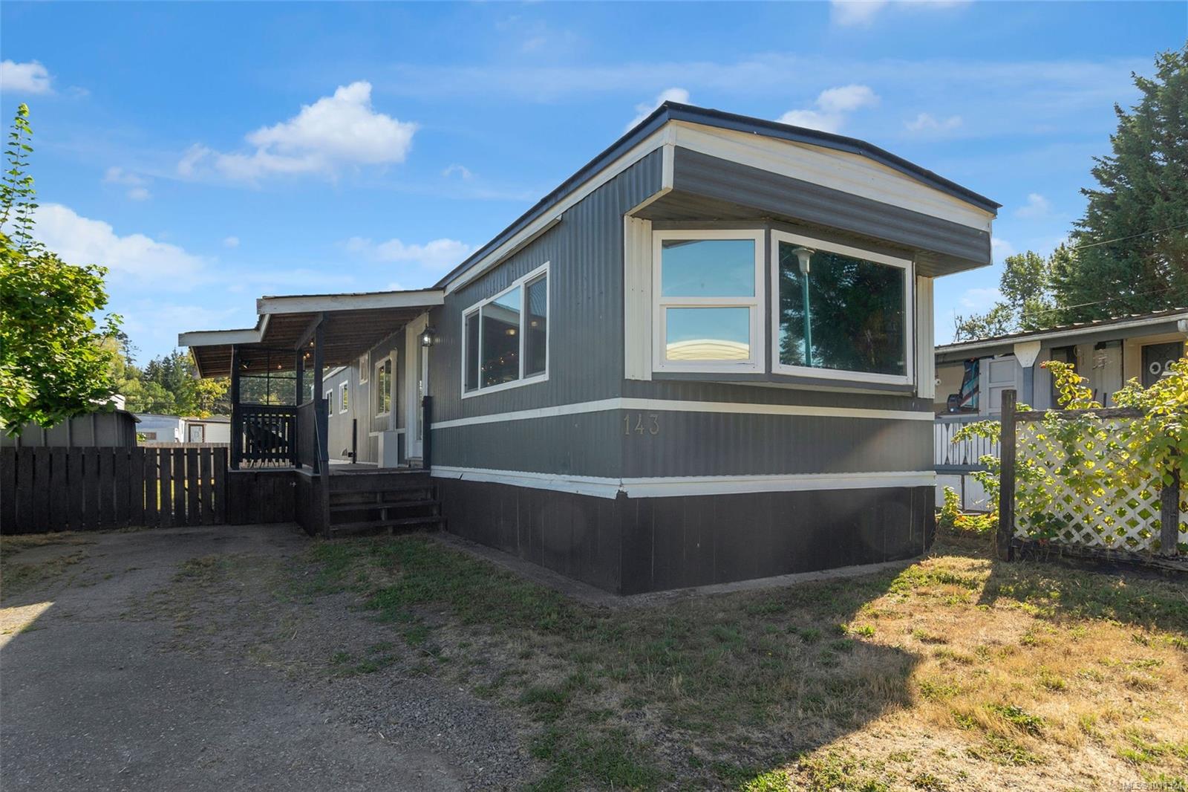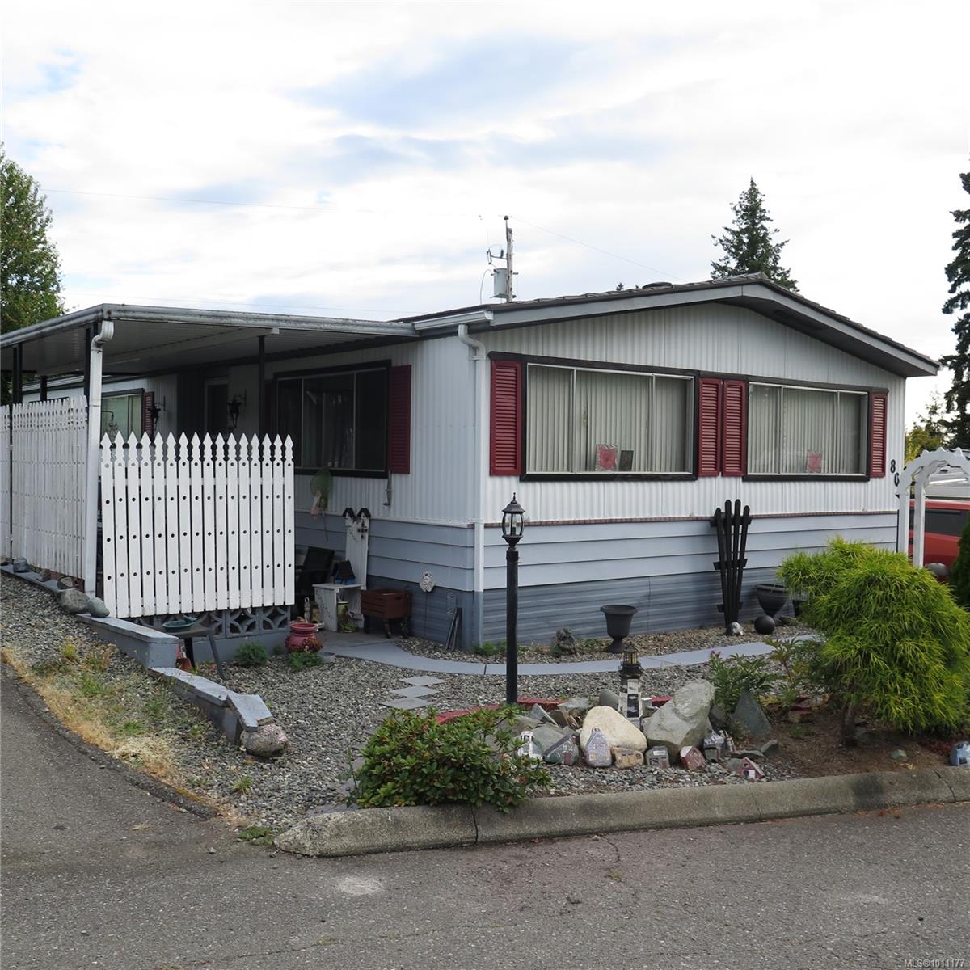- Houseful
- BC
- Salt Spring
- V8K
- 135 Brinkworthy Rd Apt 2084

135 Brinkworthy Rd Apt 2084
135 Brinkworthy Rd Apt 2084
Highlights
Description
- Home value ($/Sqft)$381/Sqft
- Time on Houseful14 days
- Property typeResidential
- Median school Score
- Lot size3,920 Sqft
- Year built1990
- Mortgage payment
Retire to the Brinkworthy life in this inviting and well-cared-for home, perfectly situated near the community clubhouse in one of the park’s most desirable locations. This two-bedroom, one-and-a-half-bath gem offers a lovely private garden filled with easy-care perennials, plus a carport and a convenient gardening/storage shed. The large living room features warm wood floors and a peaceful outlook onto a beautiful golden chain tree and landscaped garden. Beyond French doors, a bright sunroom/sitting room captures mountain views — an ideal place to relax with morning coffee or a good book. The spacious kitchen includes a gas stove/range and plenty of room for casual dining, leaving the adjoining dining room open for repurposing as a hobby area or additional lounge space. Brinkworthy is a 55+ ownership community.
Home overview
- Cooling None
- Heat type Baseboard
- Sewer/ septic Sewer to lot
- Building amenities Clubhouse
- Construction materials Frame wood
- Foundation Concrete perimeter
- Roof Asphalt shingle
- Exterior features Fenced, garden, low maintenance yard
- # parking spaces 2
- Parking desc Carport, driveway
- # total bathrooms 2.0
- # of above grade bedrooms 2
- # of rooms 9
- Flooring Mixed, softwood
- Appliances F/s/w/d, oven/range gas, refrigerator
- Has fireplace (y/n) No
- Laundry information In house
- Interior features Ceiling fan(s), french doors
- County Capital regional district
- Area Gulf islands
- Subdivision Brinkworthy place mhp
- Water source Municipal
- Zoning description Multi-family
- Directions 5033
- Exposure East
- Lot desc Adult-oriented neighbourhood, easy access, irrigation sprinkler(s), near golf course, recreation nearby, shopping nearby
- Lot size (acres) 0.09
- Basement information Crawl space
- Building size 1090
- Mls® # 1015792
- Property sub type Manufactured
- Status Active
- Tax year 2025
- Bathroom Main: 1.524m X 3.581m
Level: Main - Main: 3.277m X 5.766m
Level: Main - Main: 2.616m X 1.321m
Level: Main - Kitchen Main: 3.658m X 3.505m
Level: Main - Bathroom Main
Level: Main - Bedroom Main: 3.302m X 2.464m
Level: Main - Dining room Main: 3.48m X 3.581m
Level: Main - Primary bedroom Main: 3.531m X 3.48m
Level: Main - Living room Main: 3.607m X 6.172m
Level: Main
- Listing type identifier Idx

$-327
/ Month




