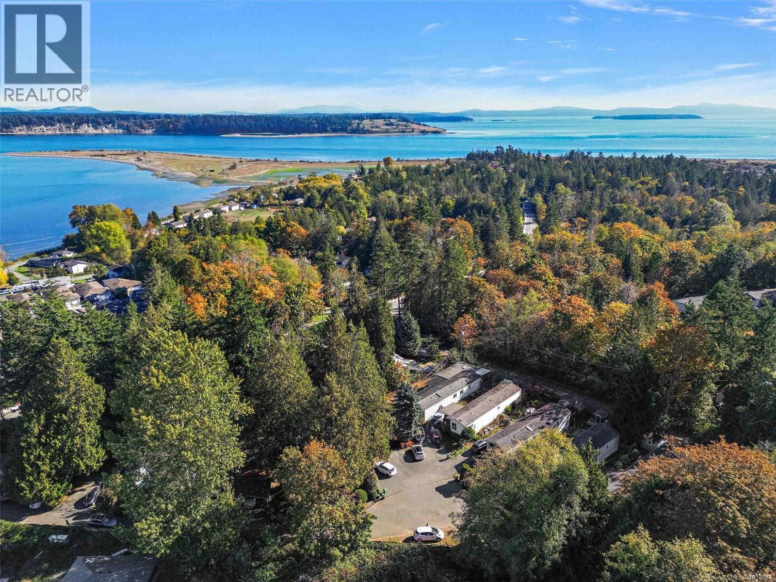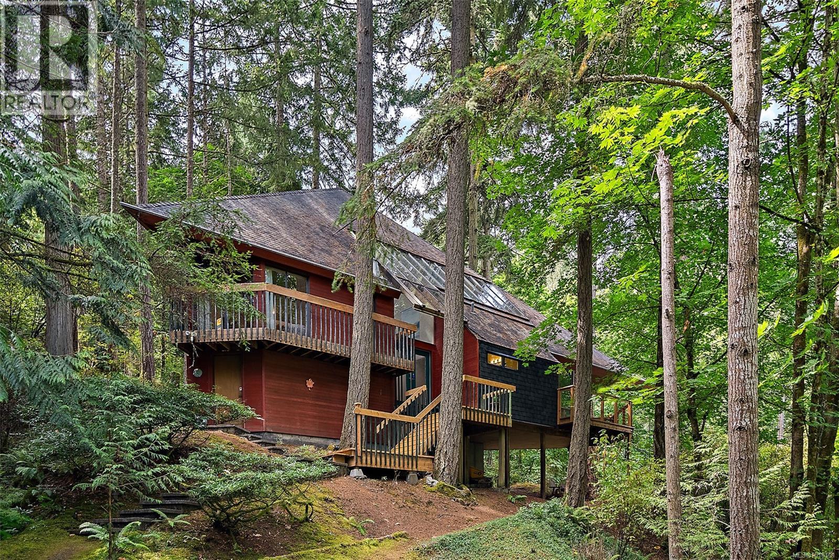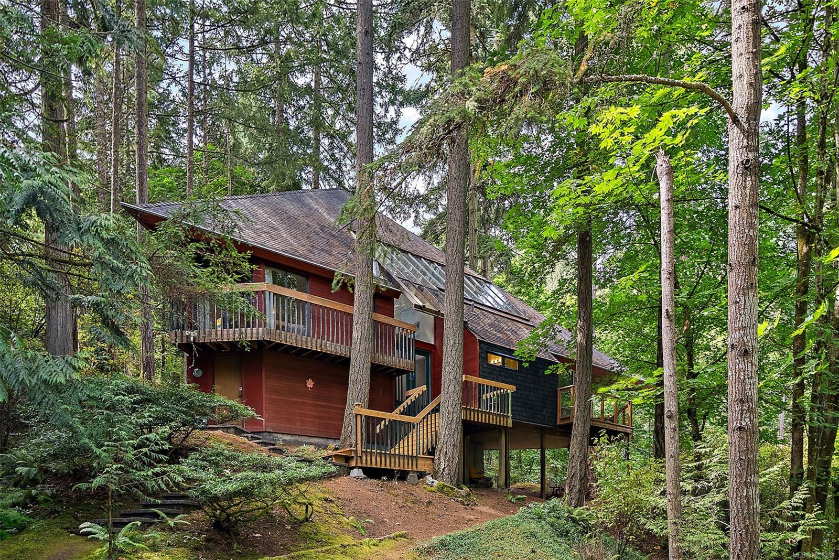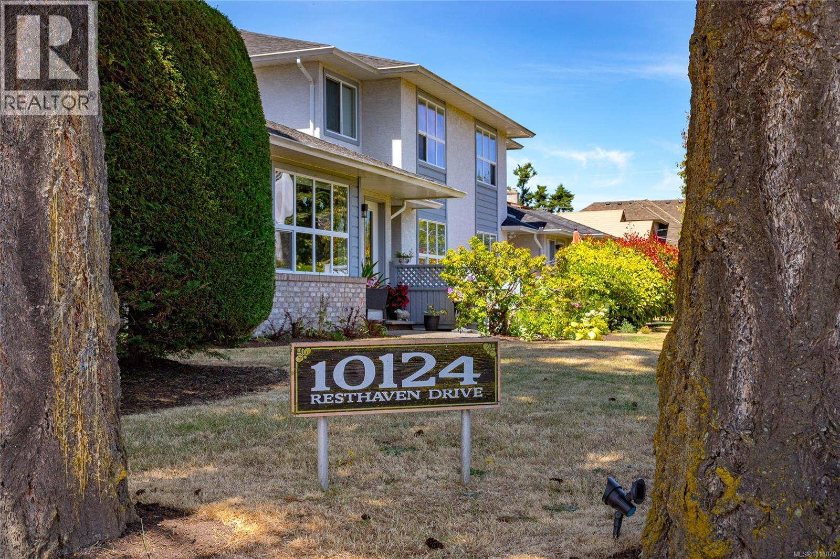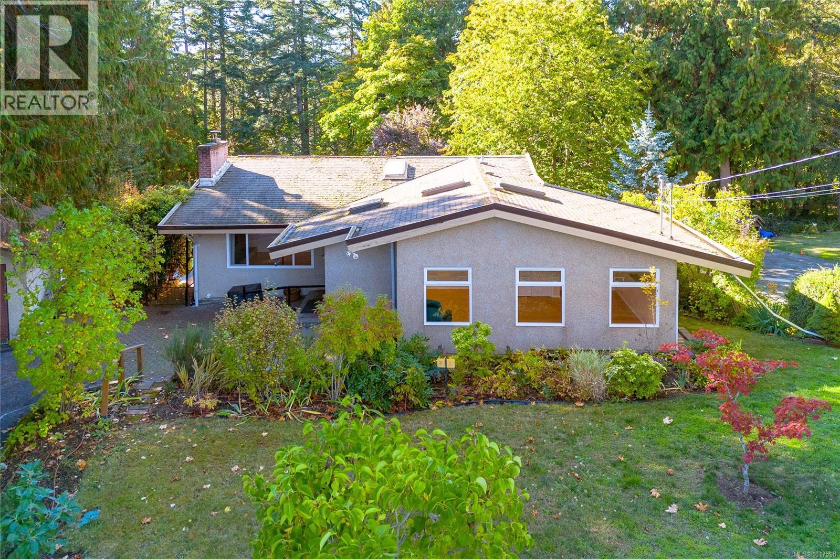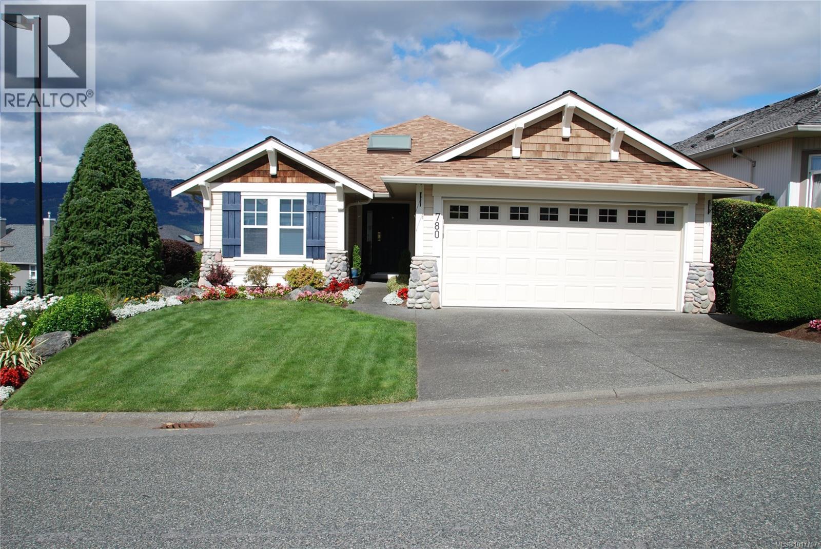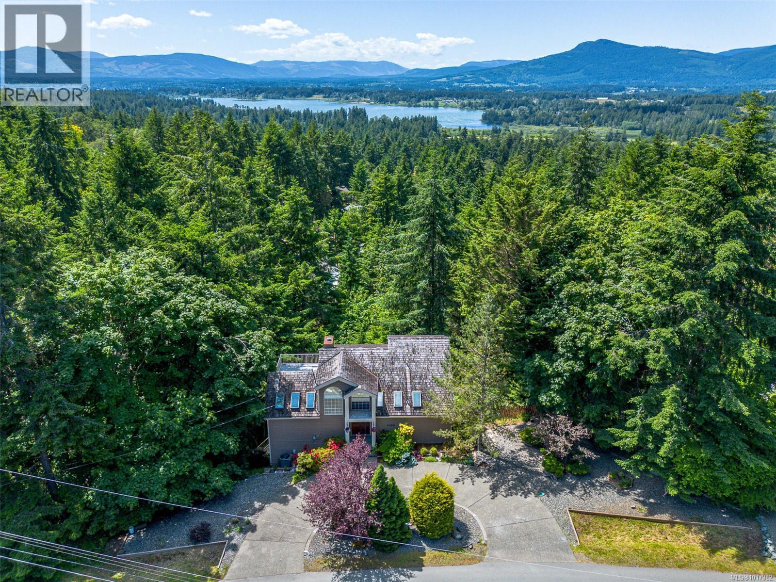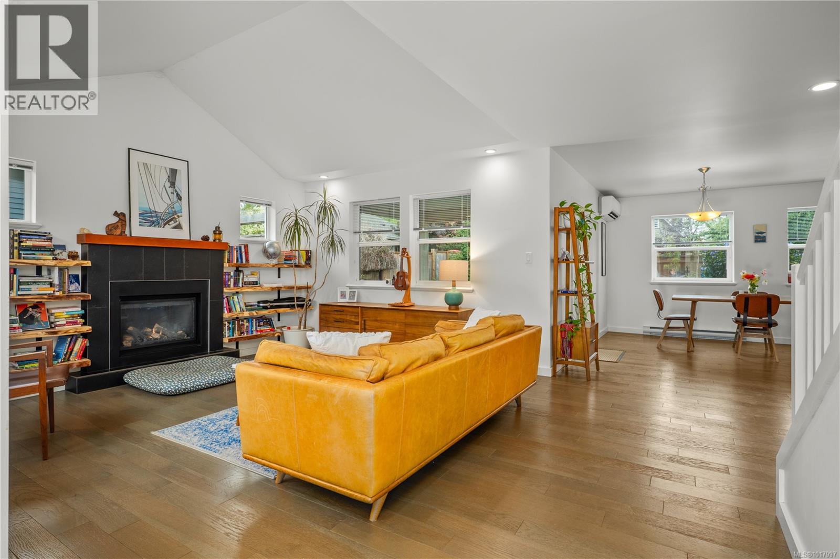- Houseful
- BC
- Salt Spring
- V8K
- 146 Menhinick Dr
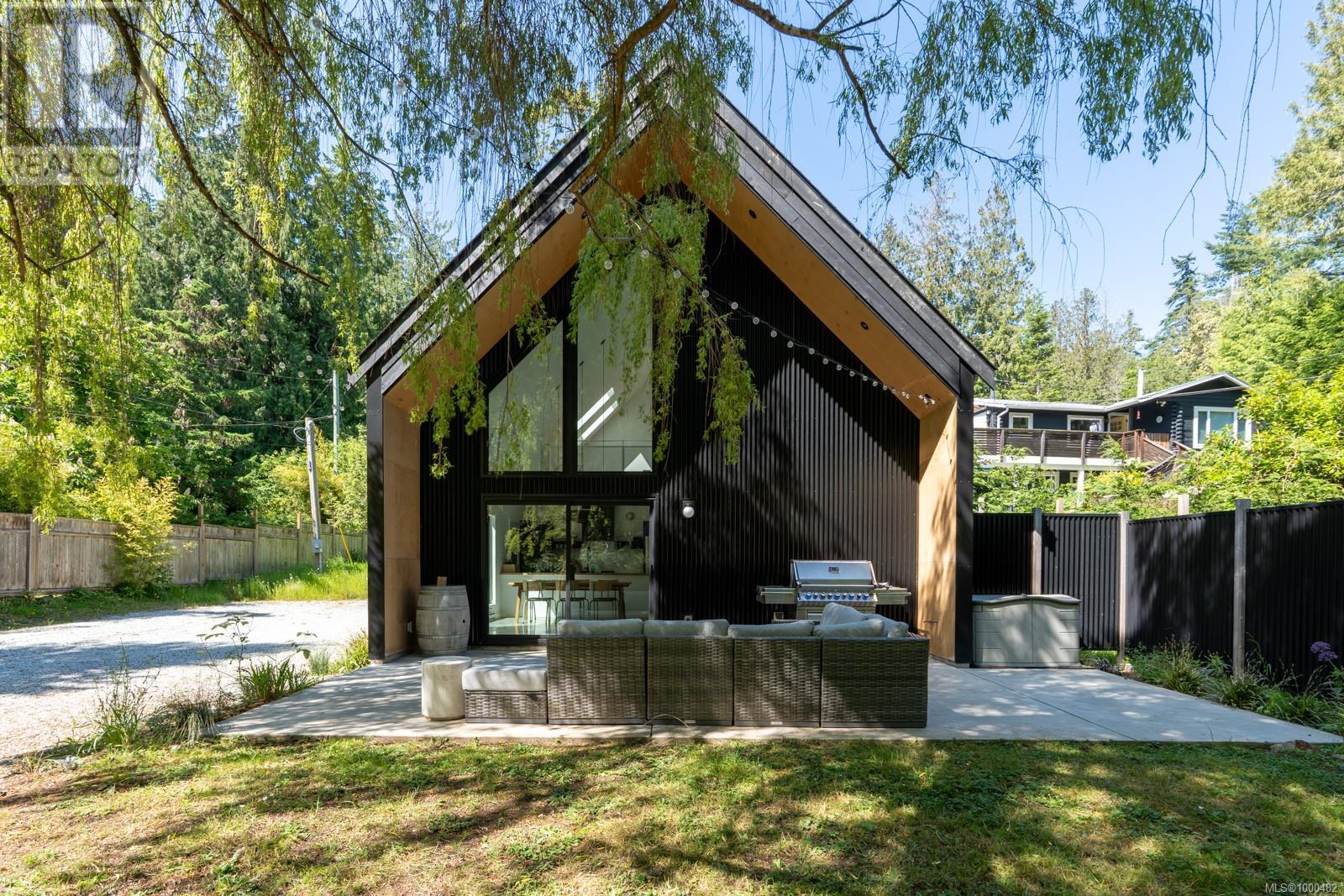
Highlights
Description
- Home value ($/Sqft)$1,530/Sqft
- Time on Houseful150 days
- Property typeSingle family
- Median school Score
- Lot size0.50 Acre
- Year built2022
- Mortgage payment
Quietly tucked away near Ruckle Park, this design wise 2022 Scandinavian cabin confidently recalls that, perhaps now more than ever, simplicity is a recipe for relaxation. With current cottage comfort and undeniable southend charm, the soaring vaulted ceiling, custom modern kitchen and refreshing bath with 60'' shower cabin ensure a cozy year round environment. Lovely grounds with heirloom orchard, lush lawn and dramatic weeping willow trees encourage ''screen time'' on a different level. A quick stroll leads to a secluded beach on the left, and an incredible west coast trail to the right. Some days it is just the right thing to do both. Not a big house for a reason, this unique property is a wonderful island getaway for full time or vacation house living! (id:55581)
Home overview
- Cooling See remarks
- Heat type Baseboard heaters
- # parking spaces 4
- # full baths 1
- # total bathrooms 1.0
- # of above grade bedrooms 2
- Has fireplace (y/n) Yes
- Subdivision Salt spring
- Zoning description Rural residential
- Lot dimensions 0.5
- Lot size (acres) 0.5
- Building size 751
- Listing # 1000482
- Property sub type Single family residence
- Status Active
- Bedroom 7.315m X 3.658m
Level: 2nd - Dining room 3.658m X 3.048m
Level: Main - Kitchen 3.658m X 2.134m
Level: Main - Living room 3.658m X 4.267m
Level: Main - Bedroom 2.743m X 2.438m
Level: Main - Bathroom 2.438m X 2.743m
Level: Main
- Listing source url Https://www.realtor.ca/real-estate/28364400/146-menhinick-dr-salt-spring-salt-spring
- Listing type identifier Idx

$-3,064
/ Month

