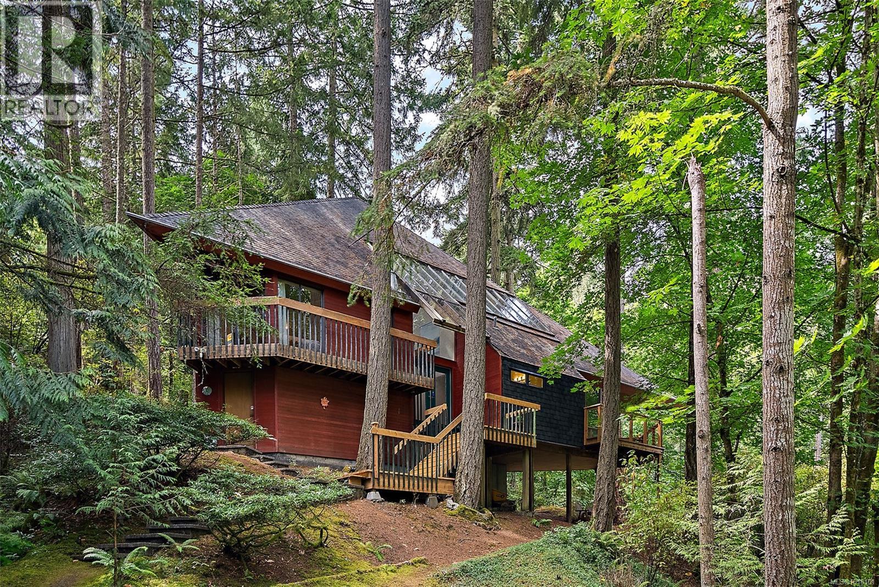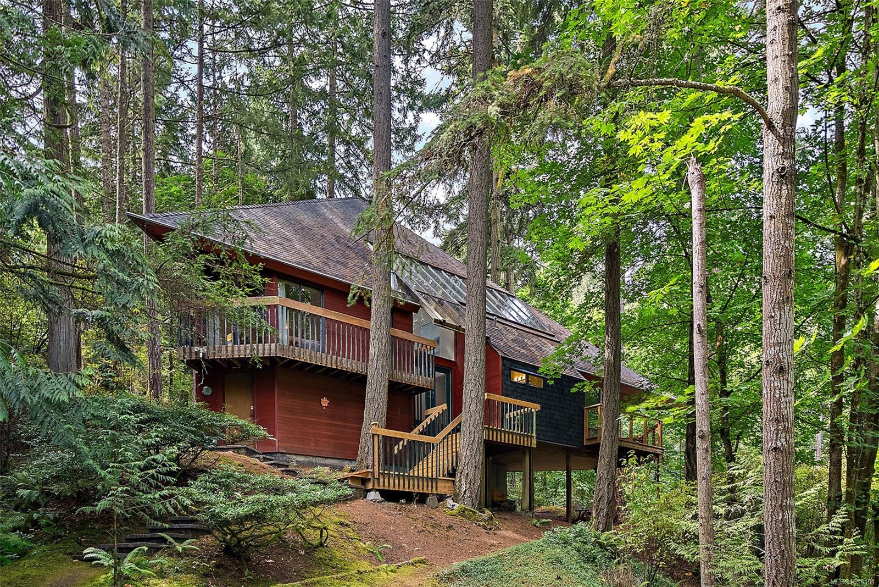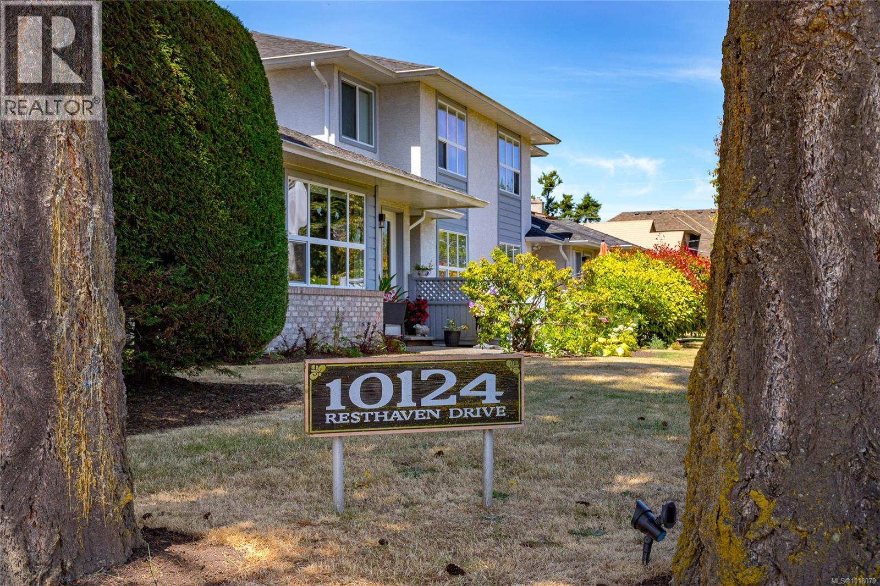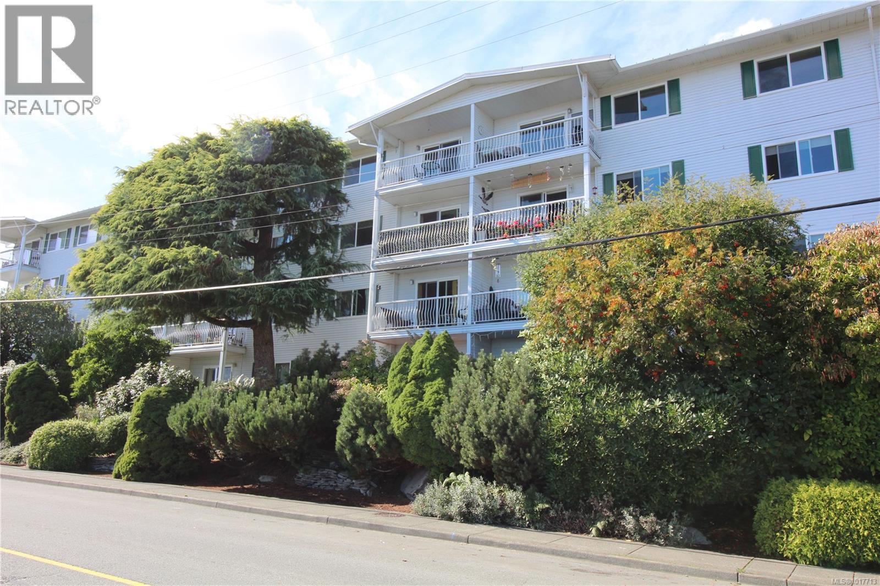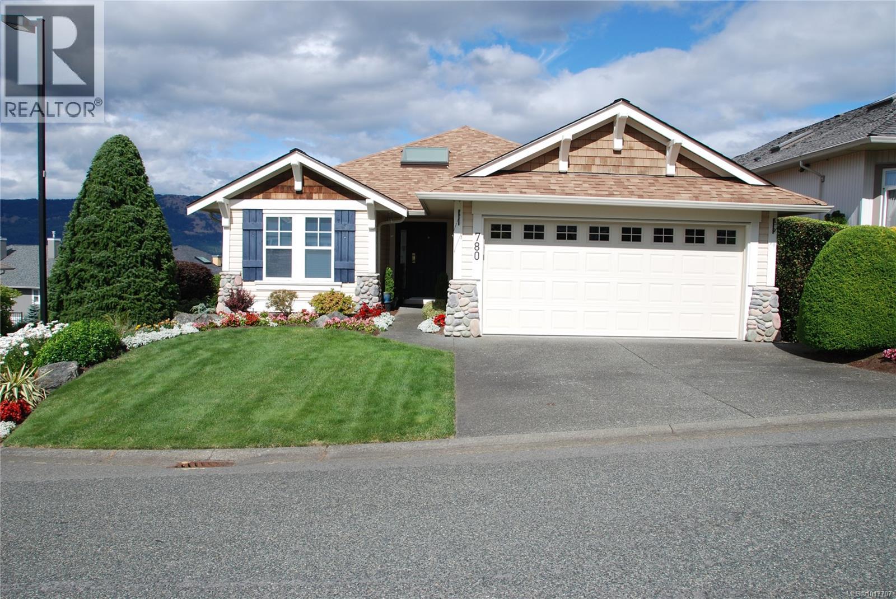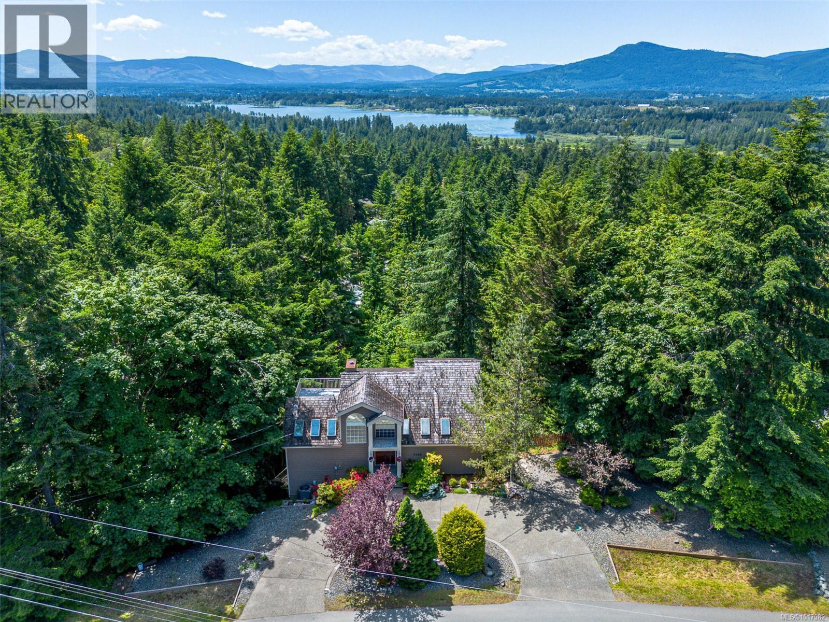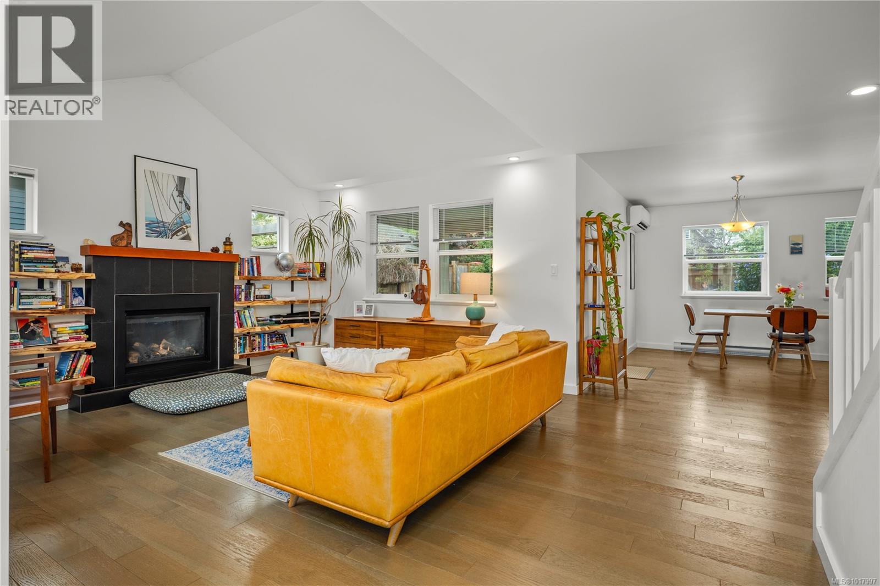- Houseful
- BC
- Salt Spring
- V8K
- 207 Welbury Dr
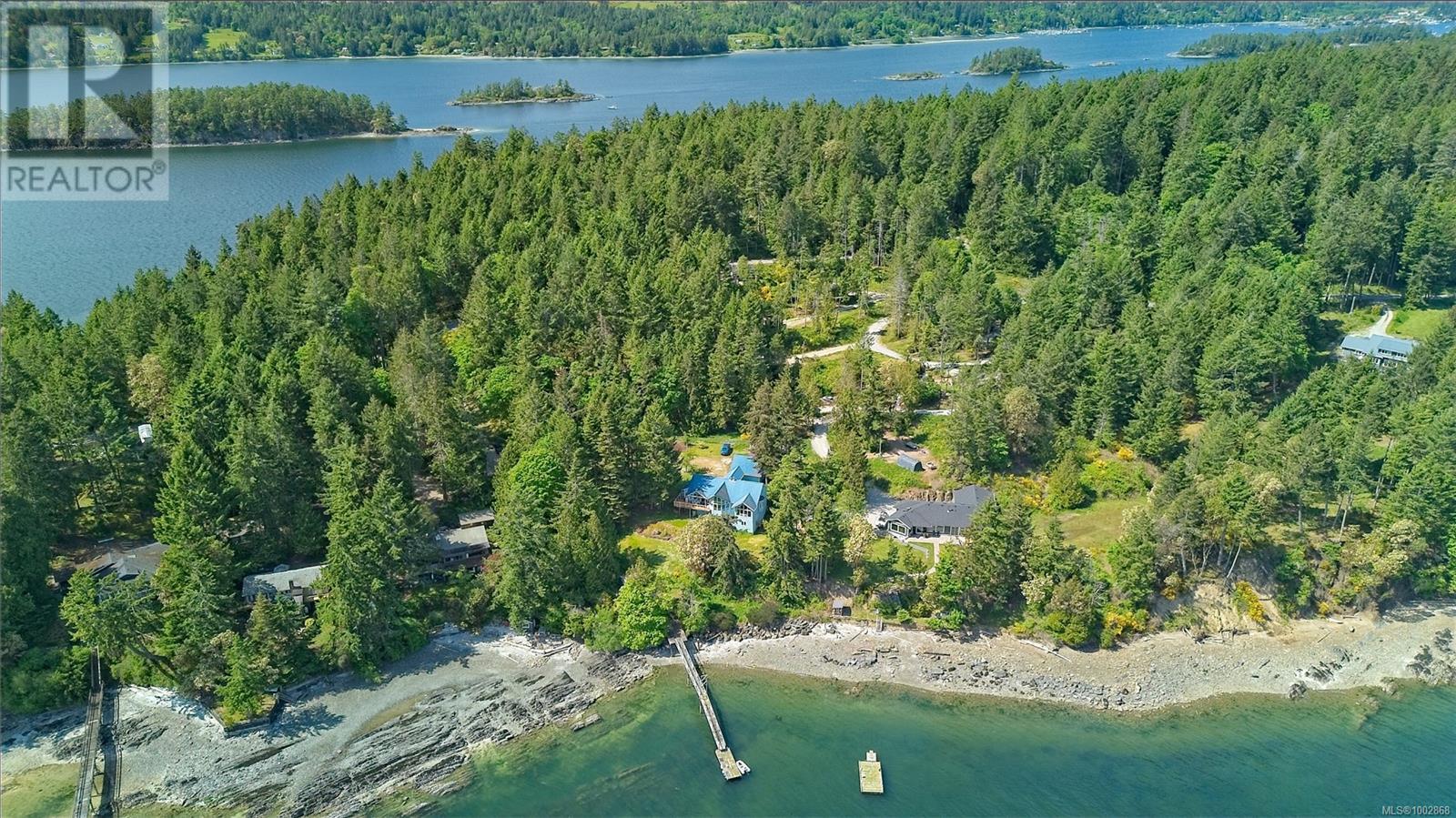
Highlights
This home is
192%
Time on Houseful
127 Days
Description
- Home value ($/Sqft)$840/Sqft
- Time on Houseful127 days
- Property typeSingle family
- Lot size2.03 Acres
- Year built2000
- Mortgage payment
A spacious easy-care oceanfront home with a versatile floor plan, this seaside residence stands proud on the shores of Welbury Bay and provides an assured mix of sensibility and usability. Superbly positioned to enjoy beautiful views, the home's spacious design spans an impressive 3552 sq feet on two finished levels including a bright ocean view walkout basement ideal for extended family and friends. The 2.03 acres are thoughtfully developed with level lawns, fenced garden beds detached garage, large 2187' workshop with private drive and permitted boat dock. Just 7 minutes from Ganges, this unique oceanfront property welcomes a laid back seaside lifestyle in an exceptional location. (id:55581)
Home overview
Amenities / Utilities
- Cooling None
- Heat source Electric
- Heat type Baseboard heaters, heat pump
Exterior
- # parking spaces 10
- Has garage (y/n) Yes
Interior
- # full baths 2
- # total bathrooms 2.0
- # of above grade bedrooms 3
- Has fireplace (y/n) Yes
Location
- Subdivision Salt spring
- Zoning description Rural residential
Lot/ Land Details
- Lot dimensions 2.03
Overview
- Lot size (acres) 2.03
- Building size 3552
- Listing # 1002868
- Property sub type Single family residence
- Status Active
Rooms Information
metric
- Bedroom 3.353m X 2.743m
Level: Lower - Storage 3.962m X 1.524m
Level: Lower - Den 3.658m X 3.353m
Level: Lower - Bathroom 2.743m X 1.524m
Level: Lower - Bedroom 3.353m X 2.438m
Level: Lower - Recreational room 5.791m X 4.877m
Level: Lower - Storage 6.706m X 3.658m
Level: Lower - Primary bedroom 3.962m X 3.962m
Level: Main - Laundry 2.134m X 1.524m
Level: Main - Ensuite 3.962m X 3.658m
Level: Main - Living room 5.791m X 4.877m
Level: Main - 3.353m X 1.829m
Level: Main - Family room 5.182m X 4.267m
Level: Main - Kitchen 3.658m X 3.353m
Level: Main - Dining room 5.791m X 3.658m
Level: Main
SOA_HOUSEKEEPING_ATTRS
- Listing source url Https://www.realtor.ca/real-estate/28480709/207-welbury-dr-salt-spring-salt-spring
- Listing type identifier Idx
The Home Overview listing data and Property Description above are provided by the Canadian Real Estate Association (CREA). All other information is provided by Houseful and its affiliates.

Lock your rate with RBC pre-approval
Mortgage rate is for illustrative purposes only. Please check RBC.com/mortgages for the current mortgage rates
$-7,960
/ Month25 Years fixed, 20% down payment, % interest
$
$
$
%
$
%

Schedule a viewing
No obligation or purchase necessary, cancel at any time


