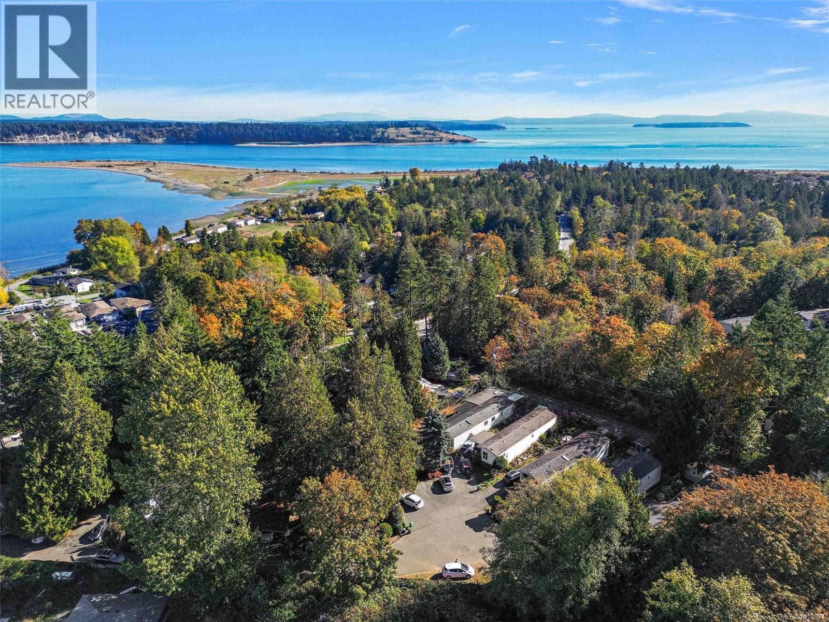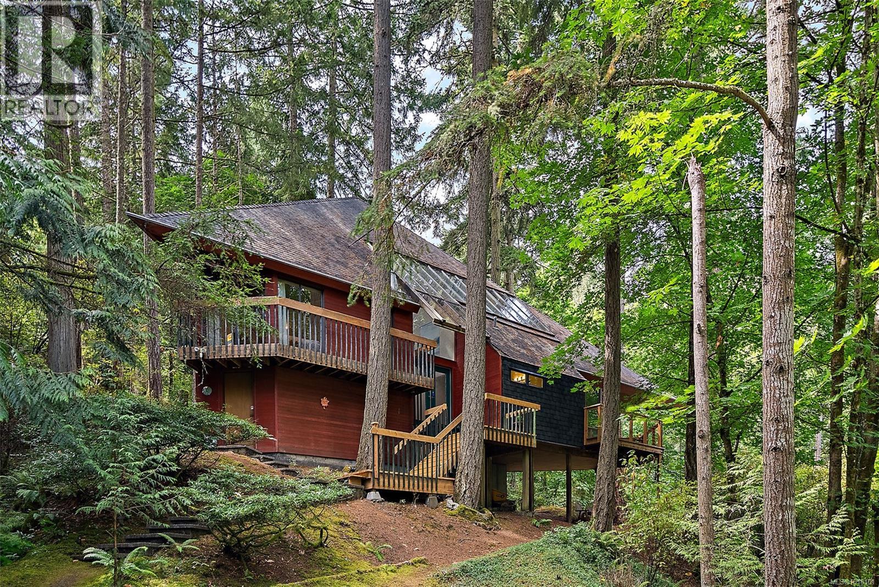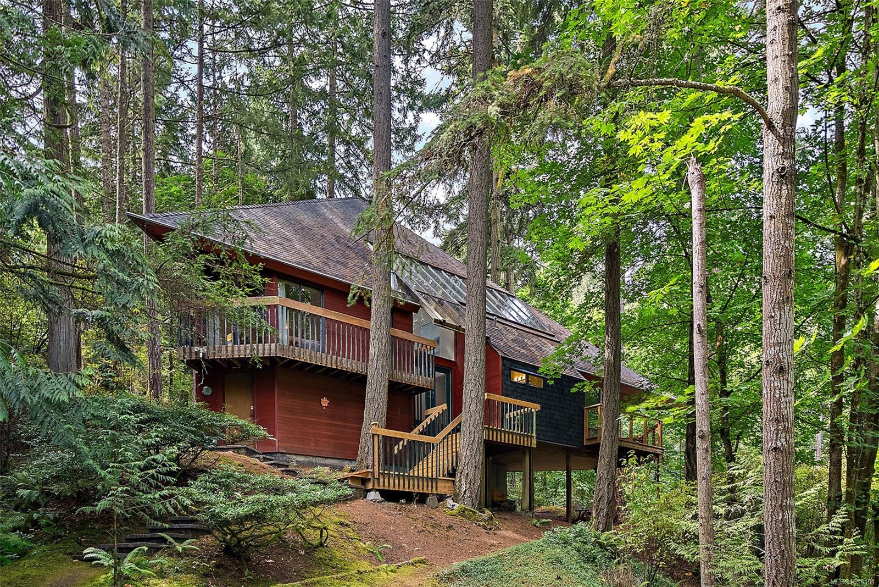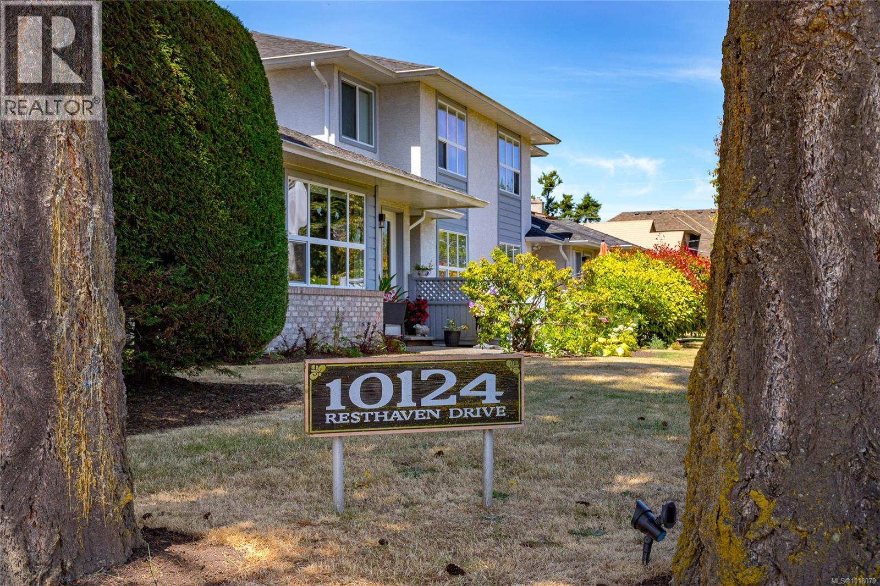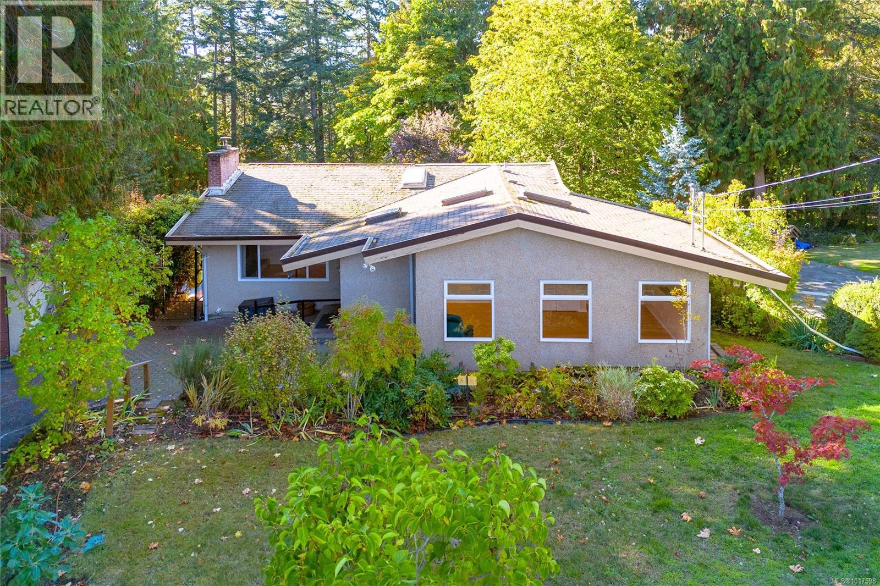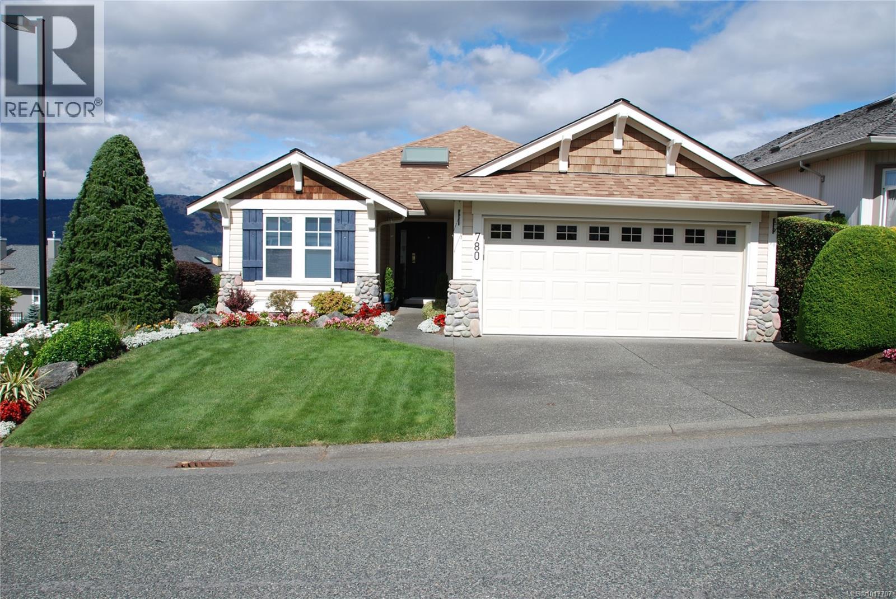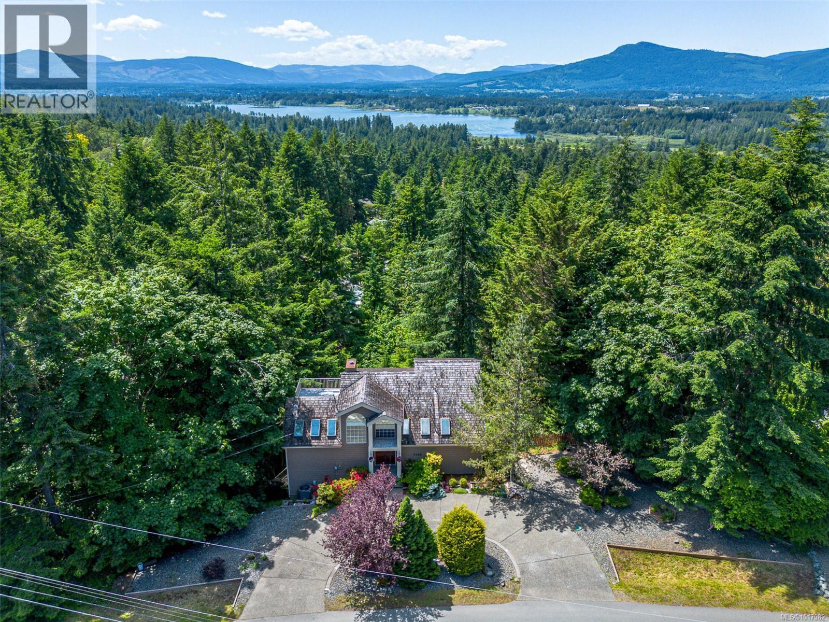- Houseful
- BC
- Salt Spring
- V8K
- 253 Chilton Rd
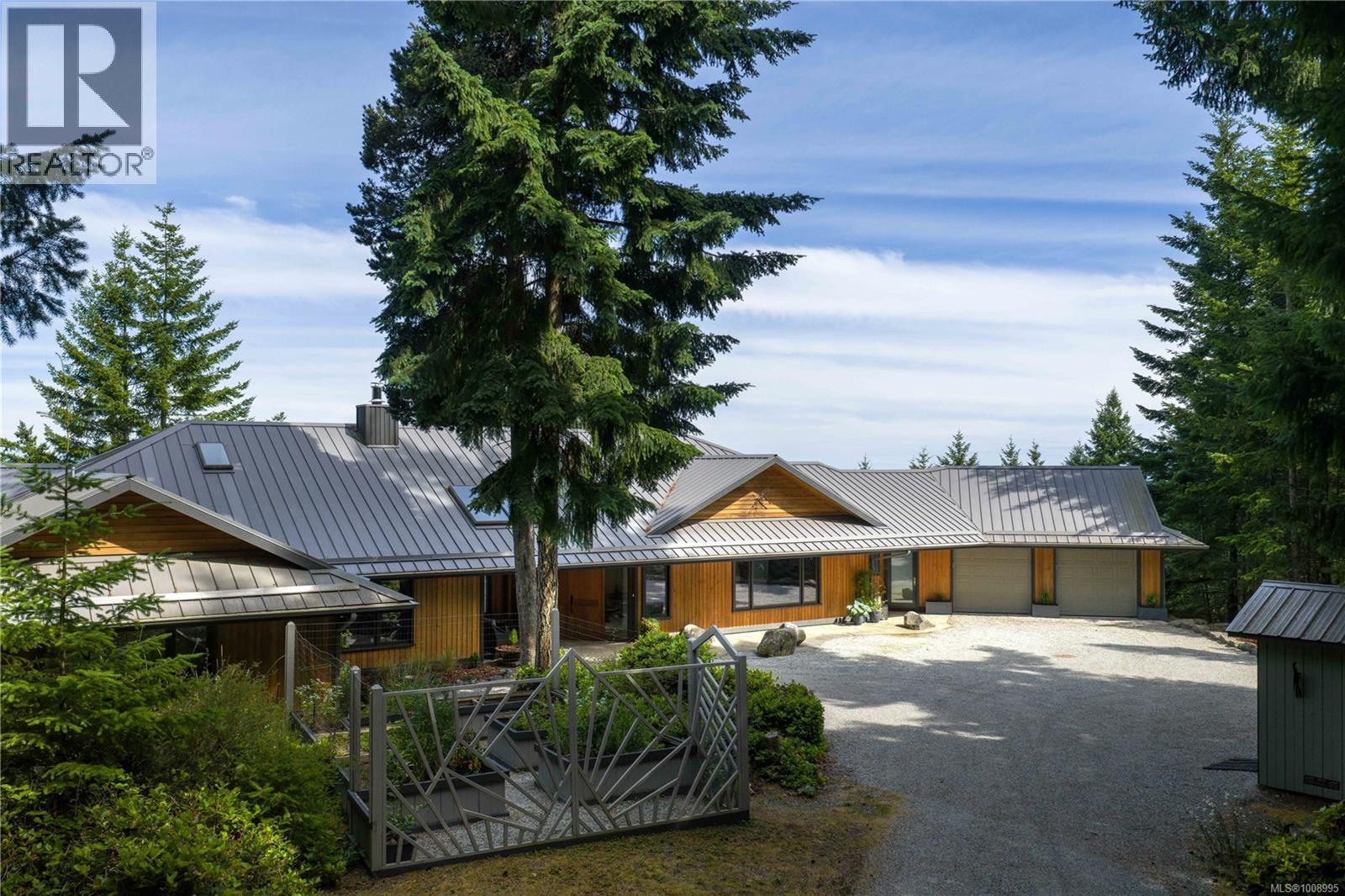
Highlights
Description
- Home value ($/Sqft)$659/Sqft
- Time on Houseful77 days
- Property typeSingle family
- StyleContemporary,westcoast
- Lot size7.39 Acres
- Year built2004
- Mortgage payment
Stunning 3,400 sq.ft. modern residence, set on over 7 acres, offering panoramic views of the Gulf Islands, Salish Sea, Mt. Baker, & beyond — the ultimate retreat. Perched high among the treetops & on a single level, the home features a thoughtfully designed open-concept layout with spacious principal rooms & seamless access to large decks that invite you to soak in the scenery. The gourmet kitchen includes a breakfast nook & opens to the living room & dining area, all with incredible views. The primary suite enjoys sweeping views, a walk-in closet & 5-piece ensuite. There are 2 more bedrooms, one with an ensuite and walk-in closet, ideal for family/guests. A cozy den has flexibility as a home office, library, or media room. Outside, the hot tub is ideally positioned for evening stargazing & quiet moments with the view. Additional features include a raised vegetable garden, low-maintenance landscaping, steel roof & a 2-car garage. Located just 5 min from Fulford & 15 min from Ganges. (id:55581)
Home overview
- Cooling Fully air conditioned
- Heat source Electric, wood
- Heat type Baseboard heaters, heat pump
- # parking spaces 4
- # full baths 3
- # total bathrooms 3.0
- # of above grade bedrooms 3
- Has fireplace (y/n) Yes
- Community features Pets allowed, family oriented
- Subdivision Mt. tuam
- View Mountain view, ocean view, valley view
- Zoning description Rural residential
- Directions 1910360
- Lot dimensions 7.39
- Lot size (acres) 7.39
- Building size 3414
- Listing # 1008995
- Property sub type Single family residence
- Status Active
- Kitchen 6.096m X 3.353m
Level: Main - 4.572m X 4.267m
Level: Main - Bedroom 6.096m X 4.267m
Level: Main - Bedroom 5.182m X 4.267m
Level: Main - Laundry 3.353m X 2.743m
Level: Main - Dining room 5.791m X 5.486m
Level: Main - Ensuite 4 - Piece
Level: Main - Ensuite 5 - Piece
Level: Main - Den 4.572m X 3.048m
Level: Main - Bathroom 4 - Piece
Level: Main - 3.353m X 2.743m
Level: Main - 3.658m X 2.438m
Level: Main - Eating area 6.096m X 3.353m
Level: Main - Primary bedroom 5.486m X 5.486m
Level: Main - 11.278m X 1.829m
Level: Main - Living room 7.62m X 6.096m
Level: Main
- Listing source url Https://www.realtor.ca/real-estate/28698258/253-chilton-rd-salt-spring-salt-spring
- Listing type identifier Idx

$-6,000
/ Month


