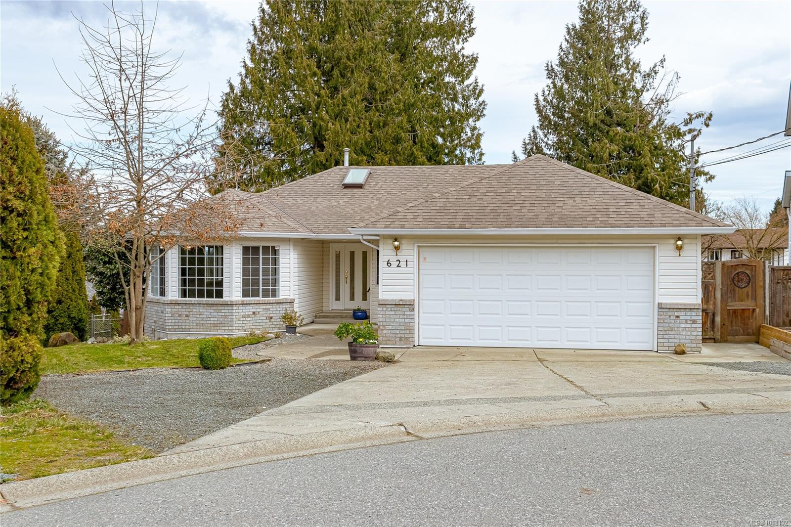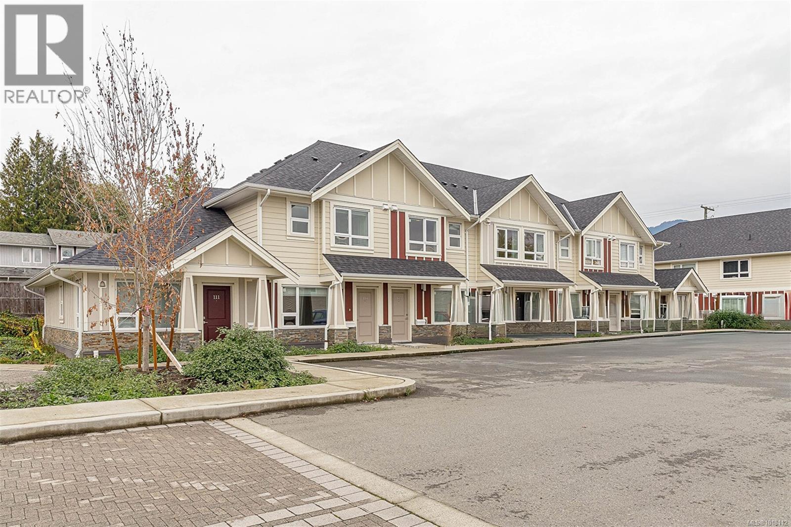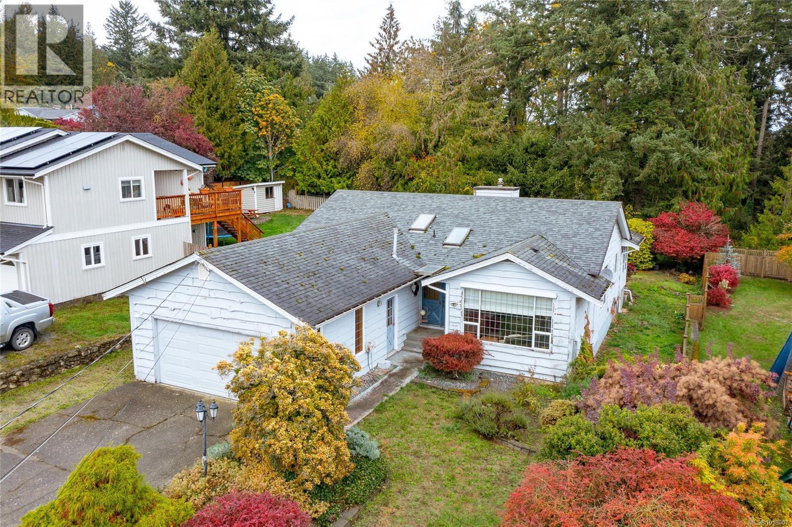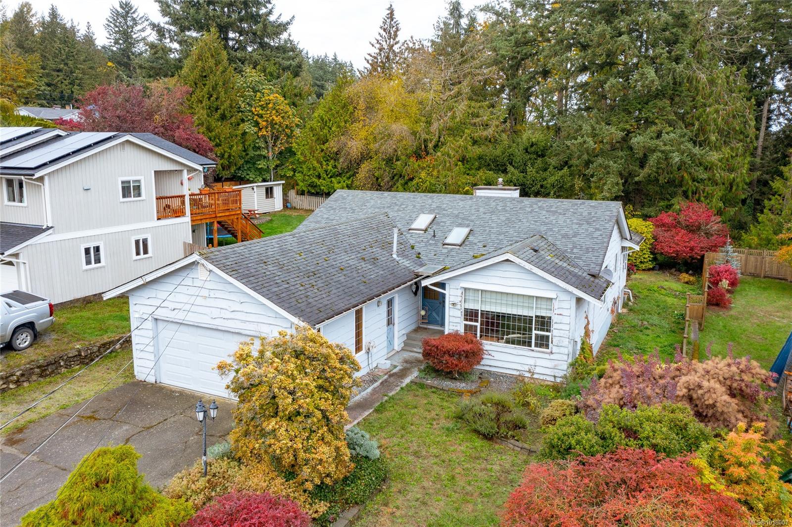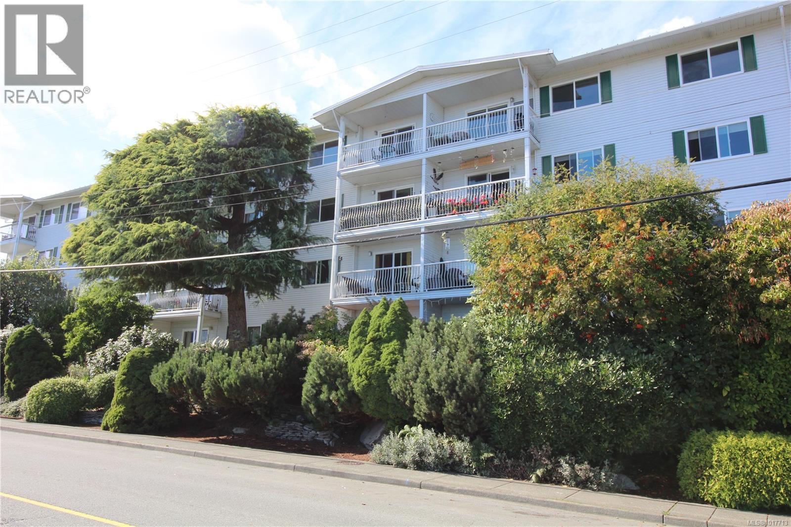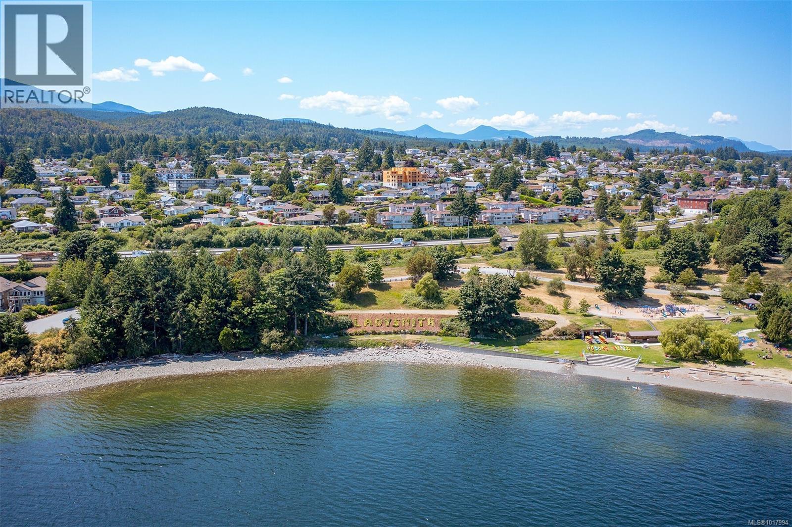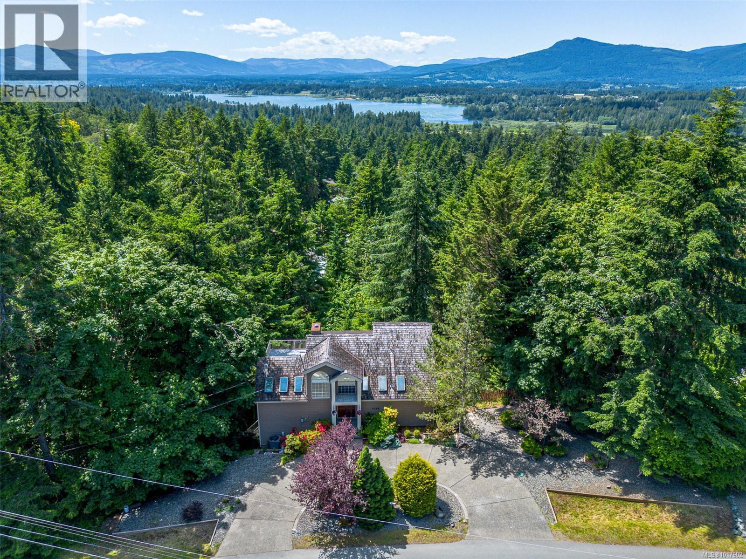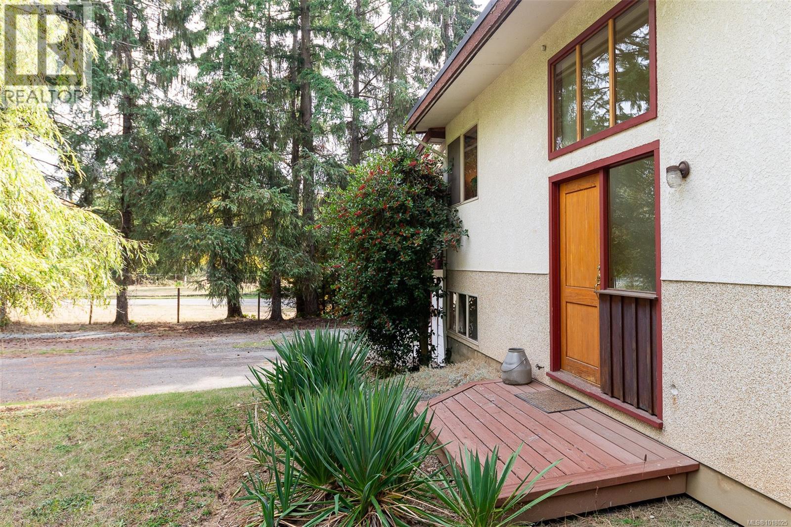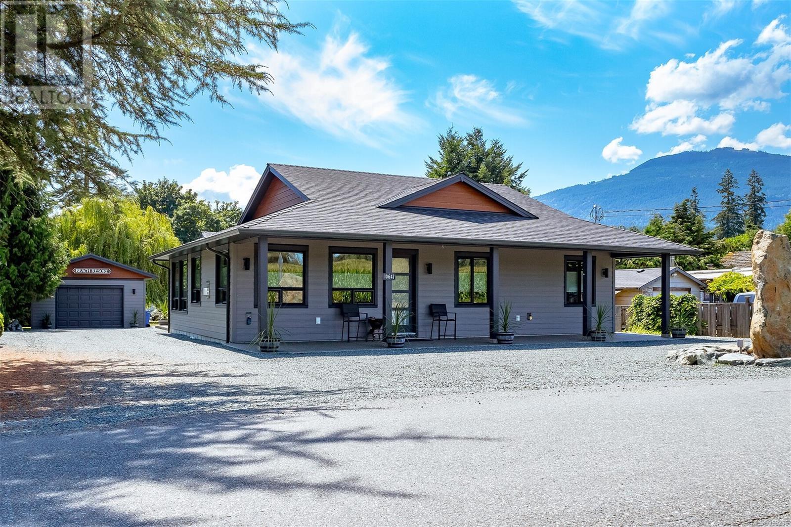
Highlights
Description
- Home value ($/Sqft)$744/Sqft
- Time on Houseful165 days
- Property typeSingle family
- StyleContemporary
- Median school Score
- Year built2021
- Mortgage payment
Live the Island Lifestyle in Beautiful Sunny Saltair! Welcome to one of Central Vancouver Island’s most desirable communities. Built in 2021, this immaculate 3-bedroom, 2-bathroom rancher offers 1,718 sq. ft. of thoughtfully designed living space on a private and sunny 0.42-acre lot. The home includes a spacious double garage plus a detached 500 sq. ft. garage/workshop—perfect for hobbies, storage, or extra parking. This like-new home meets Step 5 of the BC Energy Step Code with an impressive EnerGuide rating of 48, ensuring top-tier energy efficiency. Features include 9’ ceilings, a heat pump, casement windows, motorized blinds, a cozy 42” fireplace, built-in TV cabinet, and 3-point locking 8’ exterior doors. High-quality finishes shine throughout, with full glue-down hardwood floors and quartz countertops in the kitchen and baths. The stunning primary suite boasts a 5-piece ensuite and walk-in closet. Additional highlights: wired for hot tub, new pressurized septic system, new appliances, ColorPlus HardiePlank siding, and ample parking—including room for your RV. Enjoy the outdoors on your covered front patio or retreat to your peaceful backyard oasis. Rarely do homes like this come available—don’t miss your chance to own a truly special Saltair property. Call today for your private showing! (id:63267)
Home overview
- Cooling See remarks
- Heat source Electric
- Heat type Forced air, heat pump
- # parking spaces 10
- # full baths 2
- # total bathrooms 2.0
- # of above grade bedrooms 3
- Has fireplace (y/n) Yes
- Subdivision Saltair
- View Mountain view
- Zoning description Residential
- Lot dimensions 18295
- Lot size (acres) 0.42986372
- Building size 1718
- Listing # 999266
- Property sub type Single family residence
- Status Active
- Bedroom 3.353m X 3.531m
Level: Main - Laundry 2.261m X 1.88m
Level: Main - 2.286m X 2.743m
Level: Main - Dining room 3.556m X 4.166m
Level: Main - Ensuite 5 - Piece
Level: Main - Living room 5.486m X 5.791m
Level: Main - Primary bedroom 4.953m X 3.759m
Level: Main - 2.896m X 3.658m
Level: Main - Bathroom 4 - Piece
Level: Main - Bedroom 3.353m X 3.531m
Level: Main - Kitchen 2.692m X 4.724m
Level: Main
- Listing source url Https://www.realtor.ca/real-estate/28293271/10647-olsen-rd-saltair-saltair
- Listing type identifier Idx

$-3,411
/ Month

