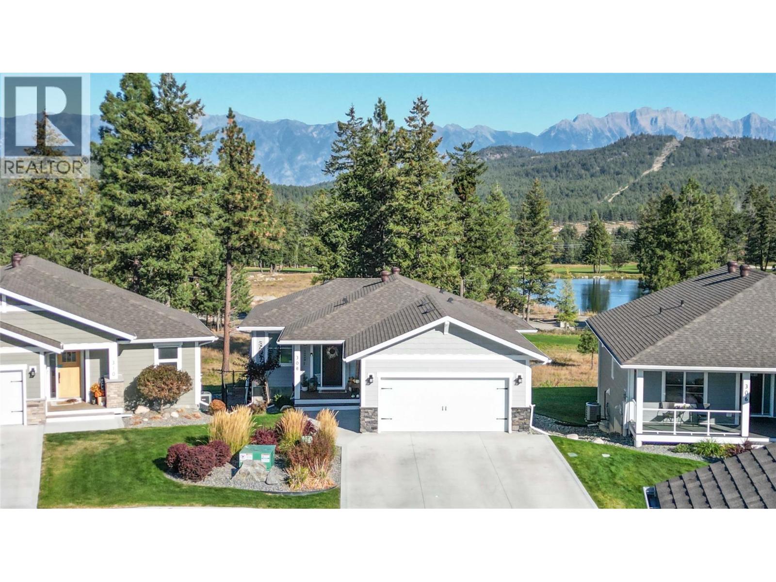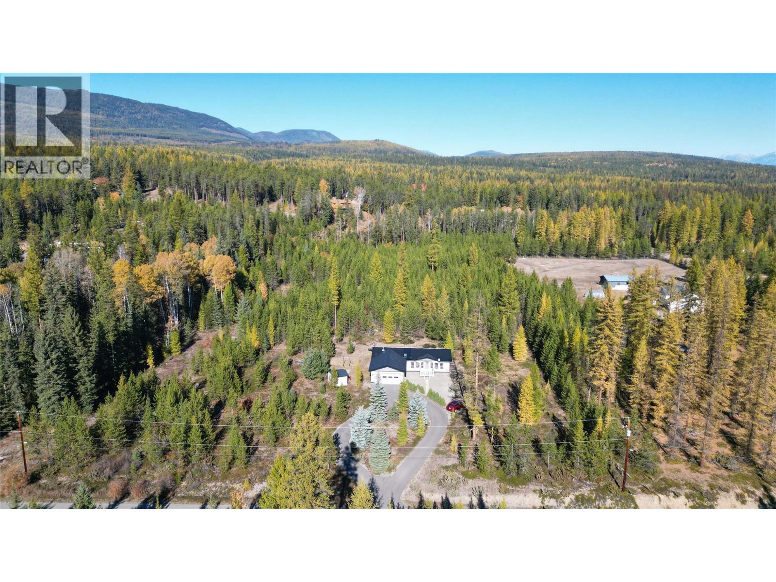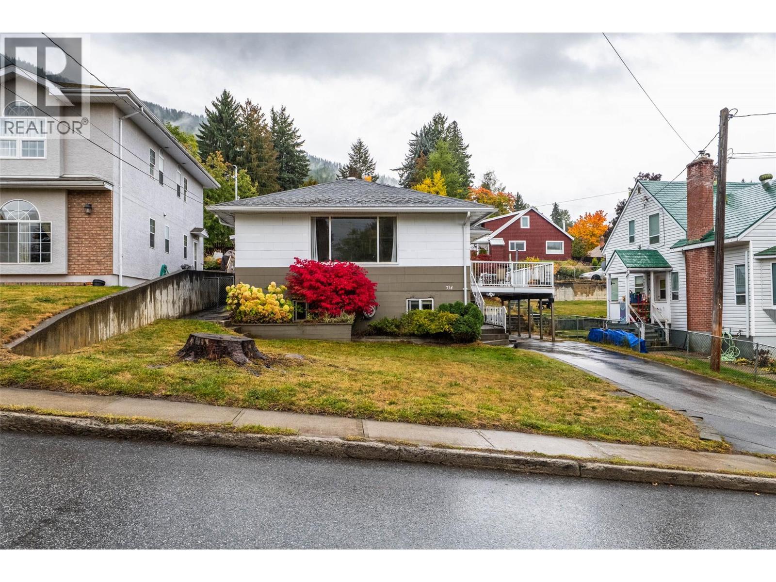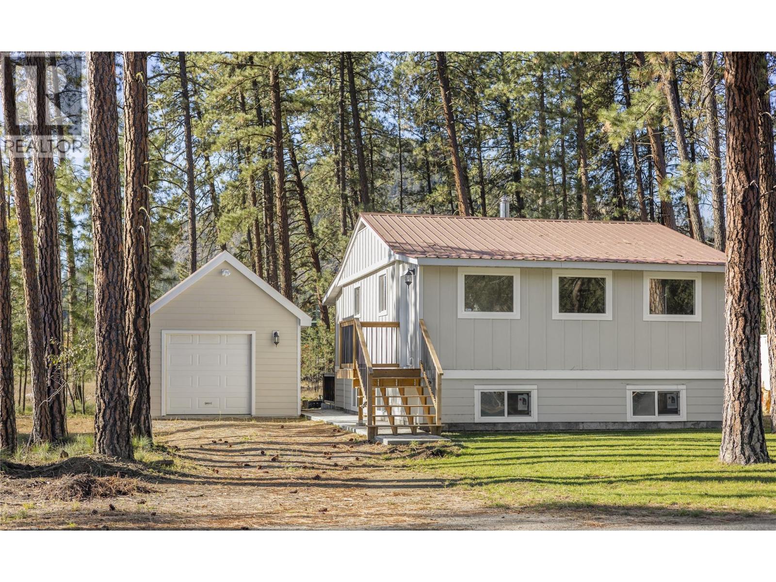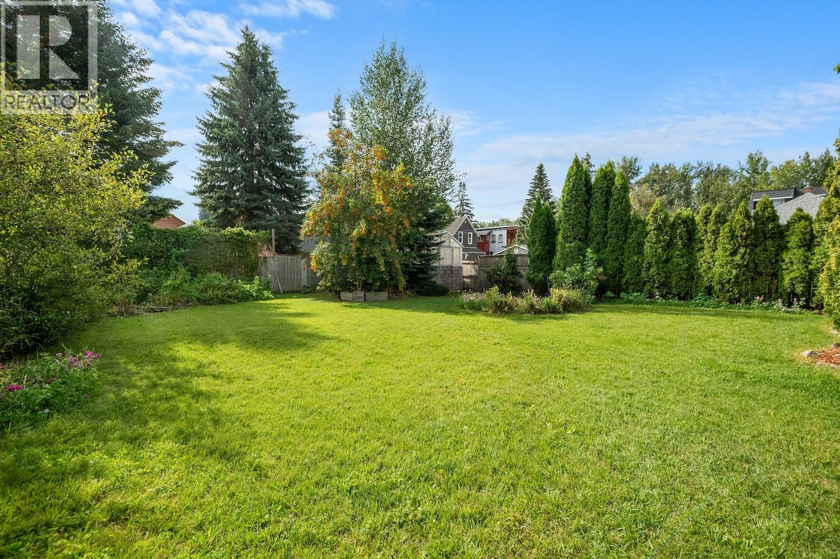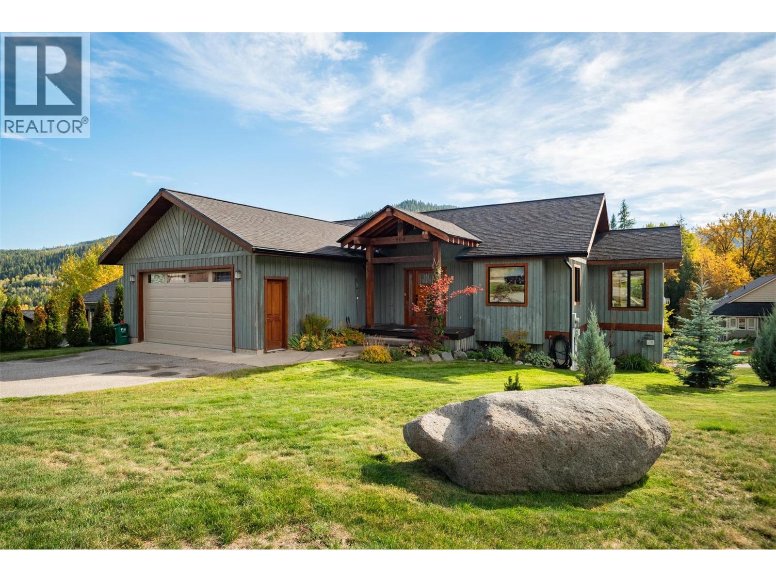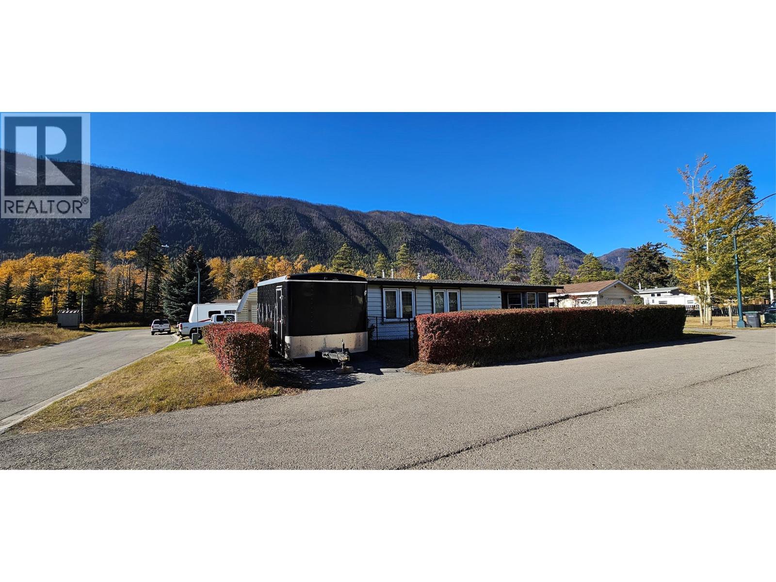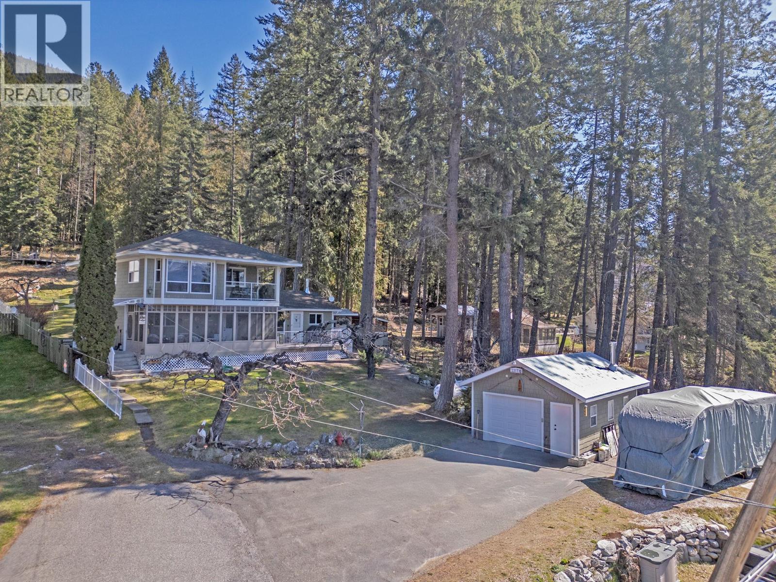
Highlights
Description
- Home value ($/Sqft)$396/Sqft
- Time on Housefulnew 5 hours
- Property typeSingle family
- Lot size4.29 Acres
- Year built1969
- Mortgage payment
Located along the shores of Kootenay Lake just 30 mins from Creston, this property offers an idyllic retreat for lakeside living. Just across the street from Martell Beach, it provides easy access to water recreation. With stunning views of the mountains and lake, this home is a haven for nature lovers and outdoor enthusiasts! Martell Creek flows through the property, accompanied by a gravity-fed water source for sustainable living. This home features Decra metal roofing (durable and moss-proof stone-coated steel shingles), along with fibre cement siding and a concrete deck for durability and low-maintenance living. Inside, the custom kitchen boasts hickory cabinetry, ceramic tile flooring, and a serpentine marble countertop, complemented by stainless steel appliances. The cozy living room is warmed by a propane gas fireplace insert with a rock surround and log mantle, while a water feature wall unit adds a touch of luxury. The top floor offers a flexible layout with a cozy sitting area, laminate flooring, and a charming bay window. The master bedroom area can be converted into a spacious family room, while a covered deck provides outdoor relaxation. The luxurious 4-piece bath includes a Jacuzzi soaker tub, ceramic tile floor, and ample storage. A massive and well-lit walk in closet/storage area can double as a nursery or study, featuring a unique glass floor insert and chimney-style skylight for added charm. Don't miss the opportunity to make this property your own! (id:63267)
Home overview
- Heat type Baseboard heaters, in floor heating
- Sewer/ septic Septic tank
- # total stories 2
- Roof Unknown
- # full baths 2
- # total bathrooms 2.0
- # of above grade bedrooms 3
- Flooring Carpeted, ceramic tile, laminate
- Has fireplace (y/n) Yes
- Subdivision East shore
- View Lake view, mountain view
- Zoning description Unknown
- Lot dimensions 4.29
- Lot size (acres) 4.29
- Building size 1802
- Listing # 10366379
- Property sub type Single family residence
- Status Active
- Primary bedroom 7.087m X 7.925m
Level: 2nd - Bathroom (# of pieces - 4) Measurements not available
Level: 2nd - Bedroom 2.87m X 3.353m
Level: Main - Bedroom 4.293m X 2.87m
Level: Main - Kitchen 3.658m X 3.658m
Level: Main - Laundry 3.962m X 2.21m
Level: Main - Living room 7.137m X 5.258m
Level: Main - Bathroom (# of pieces - 4) Measurements not available
Level: Main
- Listing source url Https://www.realtor.ca/real-estate/29014333/11110-3a-highway-sanca-east-shore
- Listing type identifier Idx

$-1,904
/ Month


