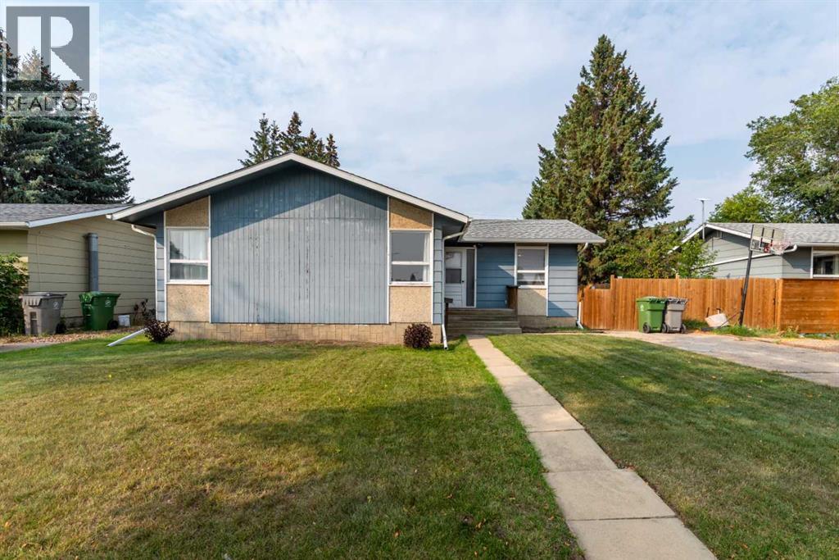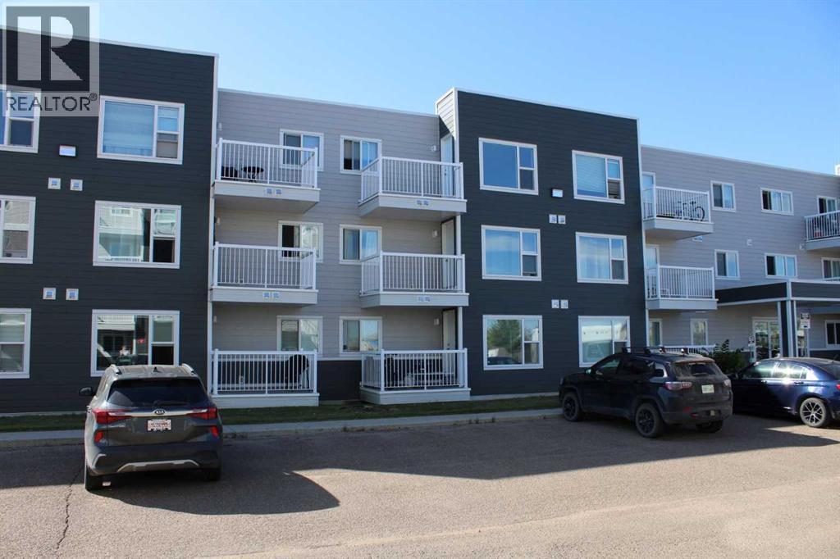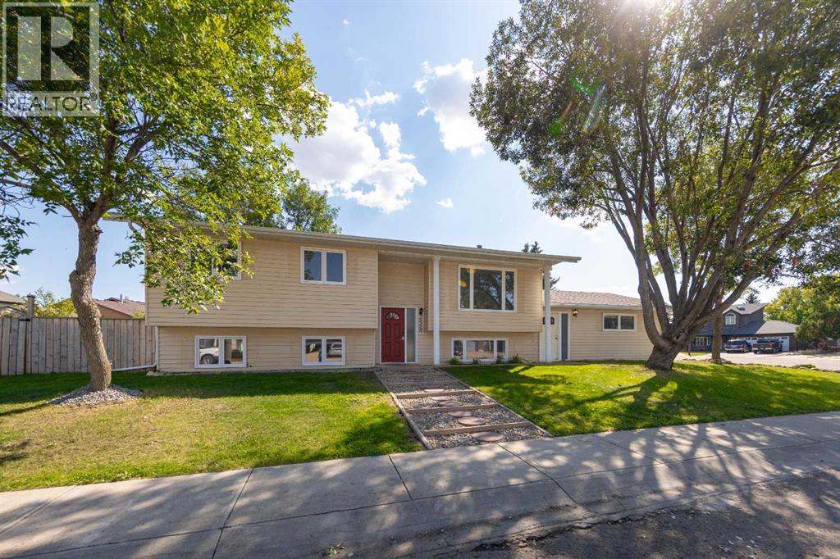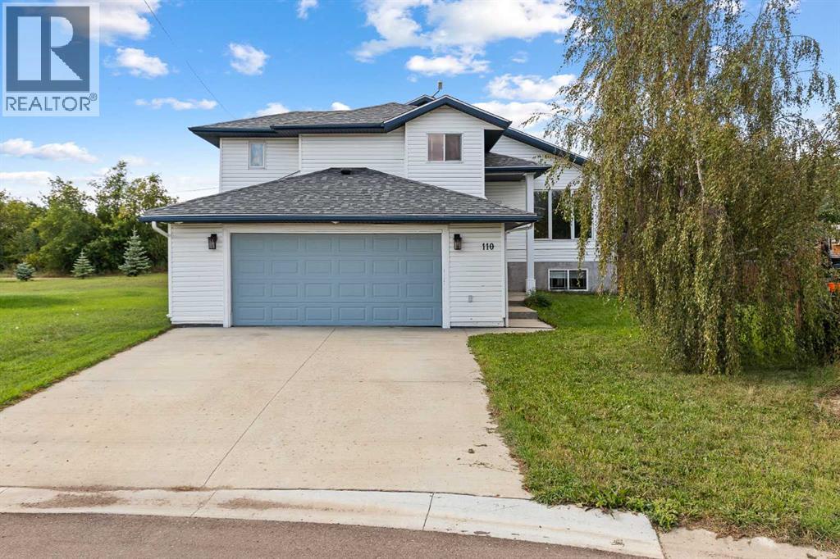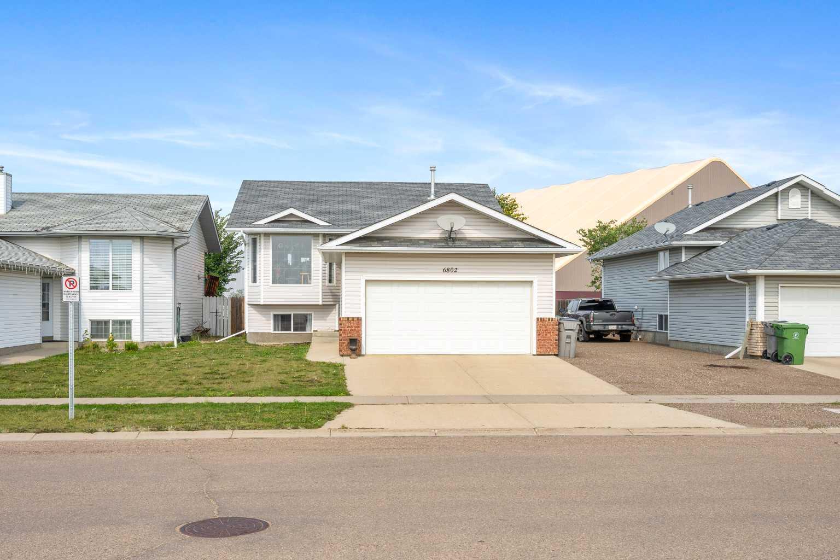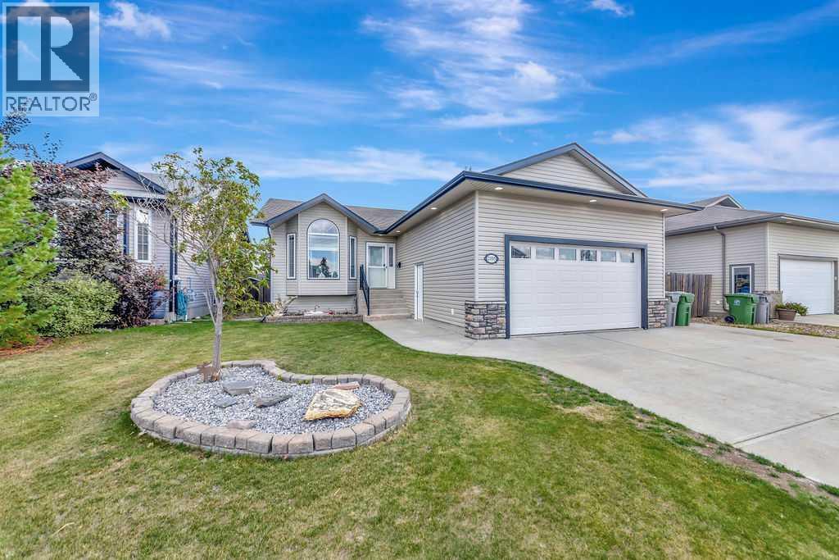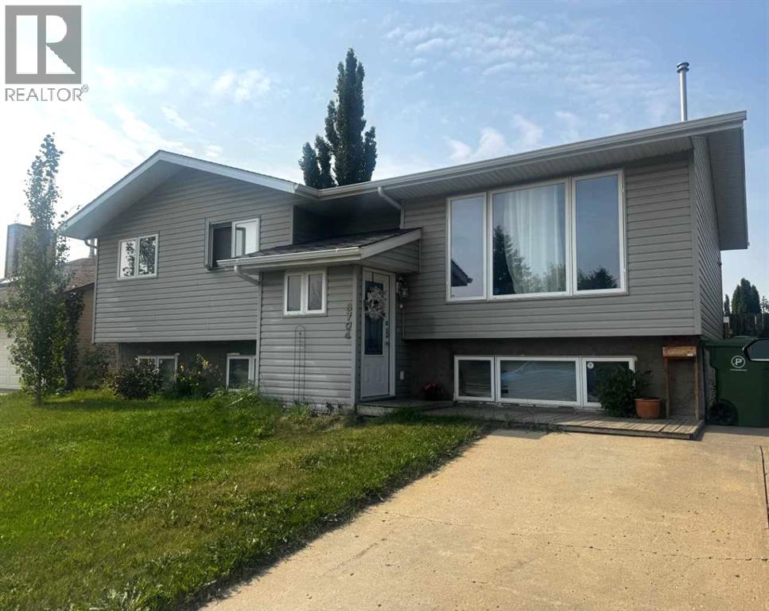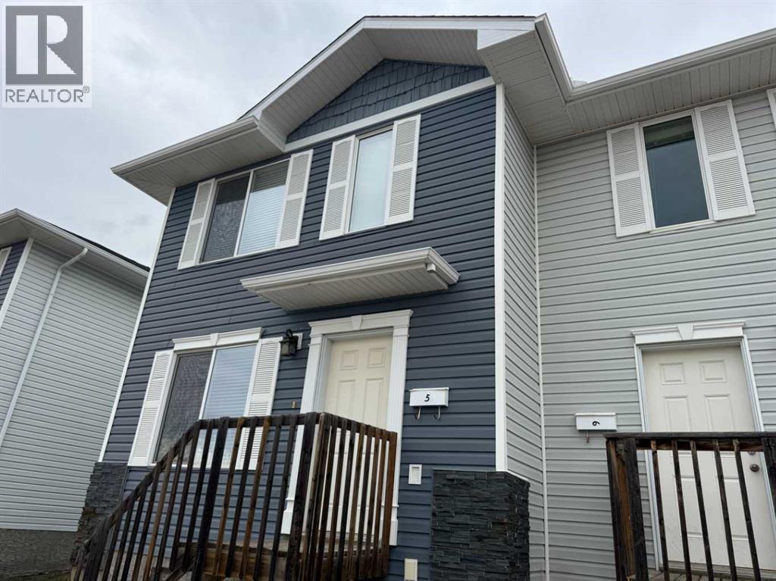- Houseful
- SK
- Sandy Beach
- S9V
- 122 Sandy Bch
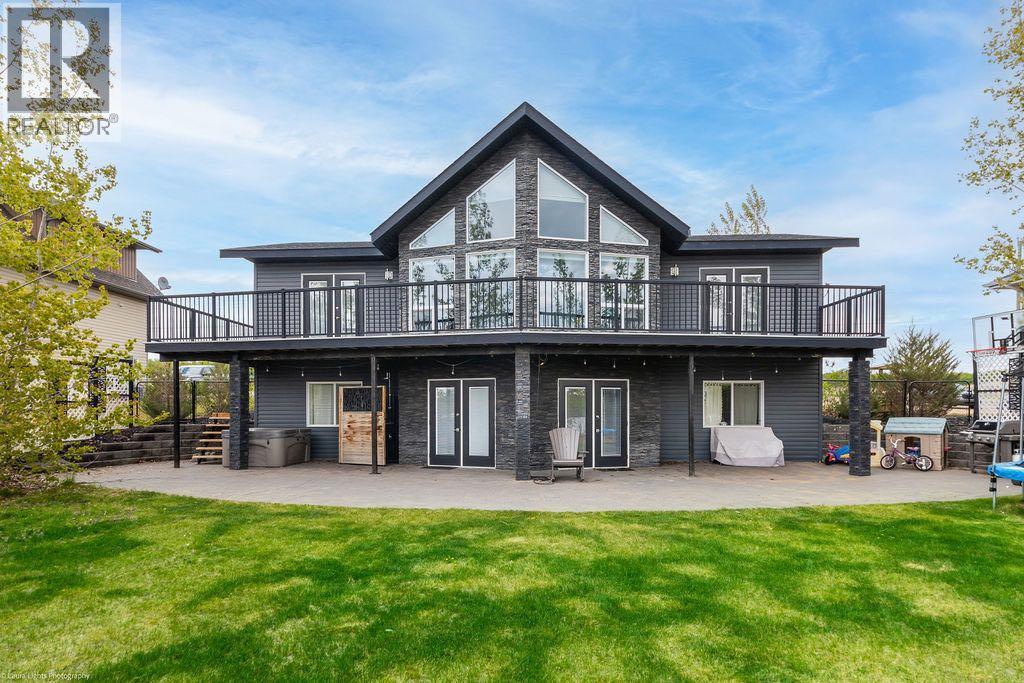
122 Sandy Bch
122 Sandy Bch
Highlights
Description
- Home value ($/Sqft)$463/Sqft
- Time on Houseful157 days
- Property typeSingle family
- StyleBi-level
- Lot size0.34 Acre
- Year built2014
- Garage spaces2
- Mortgage payment
Lakefront Beauty with Space, Sunsets & Serenity. Welcome to your dream lakefront escape! This 2014 bi-level with a lovely walkout offers the perfect blend of comfort, style, and nature—all just 15 minutes from the city. Step inside and take in the west-facing views through the large picture windows in the living room adorned with custom blinds. You’ll enjoy all the sunny days and stunning sunsets year-round. The kitchen is a standout, featuring Corian countertops, ample cabinetry, a pantry, and a layout that flows into the spacious dining room—perfect for family dinners or entertaining. Step out onto the wrap-around composite deck from the master bedroom or dining room and soak in the peaceful lake views. The primary bedroom is a true retreat with its walk-in closet and deck access. A second bedroom and beautifully tiled 4-piece bathroom with a large soaker tub complete the main floor. Downstairs, you'll find another primary-style bedroom with a large walk-through closet and sink, a third big bedroom, a spa-like 3-piece bathroom with a custom stone walk-in shower, and a generous family room with a bar and unique water feature. Walk out onto the interlock brick patio and take in the lake and lush landscaping, complete with two calming water features. The yard is fully fenced with direct lake access and is one of the few properties with mature trees offering added privacy. The oversized 32 x 26 detached heated garage features solar panels on the metal roof and has a spacious loft with a 3-piece bathroom roughed in—ideal for guests, hobbies, or a quiet workspace. Lot fees are $678 annually and cover essential services such as road maintenance, winter snow plowing, and garbage disposal—making lakeside living convenient and worry-free. Whether you're boating on warm summer days, golfing on the nearby 9-hole course, enjoying the beach, or gathering around the campfire with family and friends, Sandy Beach Park offers a lifestyle full of relaxation, recreation, and connecti on. This is more than a home—it’s a getaway, every day. (id:63267)
Home overview
- Cooling Central air conditioning
- Heat source Natural gas
- Heat type Forced air
- # total stories 1
- Construction materials Icf block
- Fencing Fence
- # garage spaces 2
- # parking spaces 6
- Has garage (y/n) Yes
- # full baths 2
- # total bathrooms 2.0
- # of above grade bedrooms 4
- Flooring Laminate, tile
- Has fireplace (y/n) Yes
- Community features Golf course development, lake privileges
- Lot desc Landscaped, lawn
- Lot dimensions 0.34
- Lot size (acres) 0.34
- Building size 1317
- Listing # A2207387
- Property sub type Single family residence
- Status Active
- Loft 8.281m X 3.633m
Level: 2nd - Bedroom 3.377m X 5.663m
Level: Basement - Bathroom (# of pieces - 3) 2.743m X 1.753m
Level: Basement - Bedroom 3.962m X 5.358m
Level: Basement - Laundry 3.886m X 3.124m
Level: Basement - Family room 4.801m X 6.401m
Level: Basement - Other 3.2m X 1.219m
Level: Basement - Other 2.719m X 2.082m
Level: Main - Other 2.719m X 2.31m
Level: Main - Other 2.719m X 2.082m
Level: Main - Living room 5.233m X 5.767m
Level: Main - Bathroom (# of pieces - 4) 1.804m X 2.691m
Level: Main - Bedroom 2.743m X 3.405m
Level: Main - Dining room 3.048m X 4.215m
Level: Main - Kitchen 3.862m X 4.215m
Level: Main - Primary bedroom 4.139m X 4.139m
Level: Main
- Listing source url Https://www.realtor.ca/real-estate/28106513/122-sandy-beach-sandy-beach
- Listing type identifier Idx

$-1,626
/ Month

