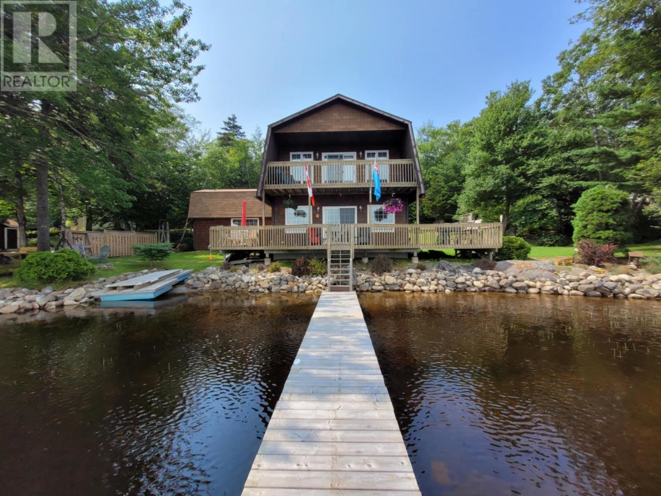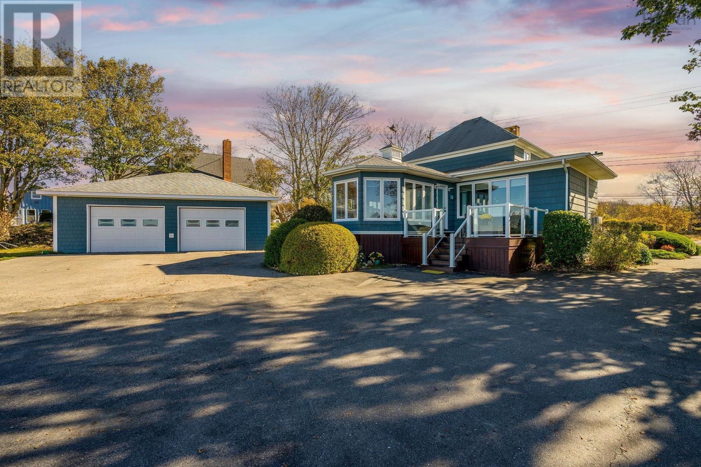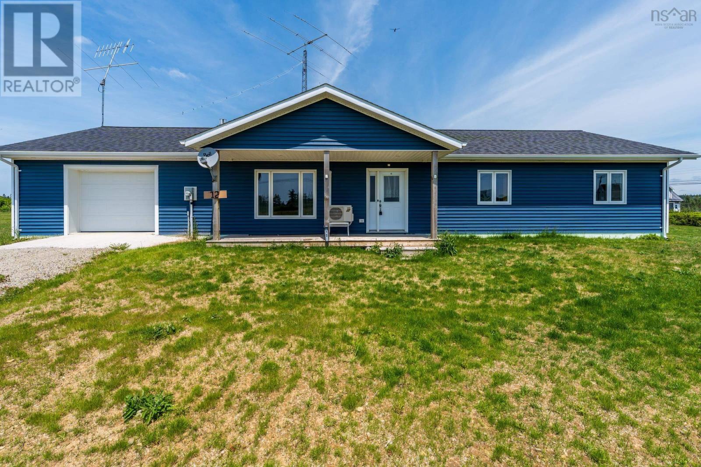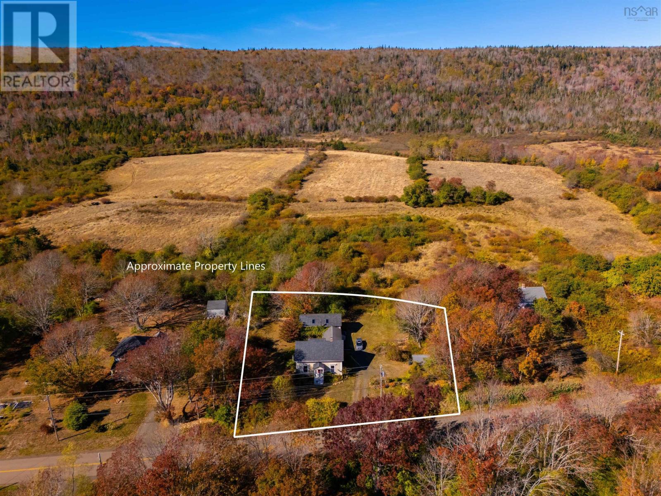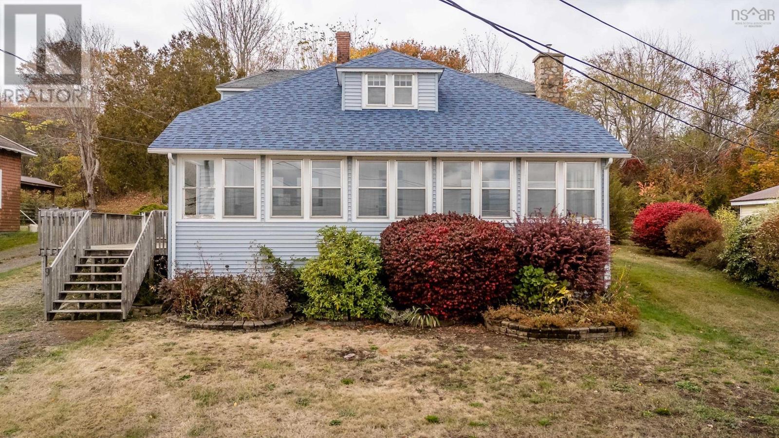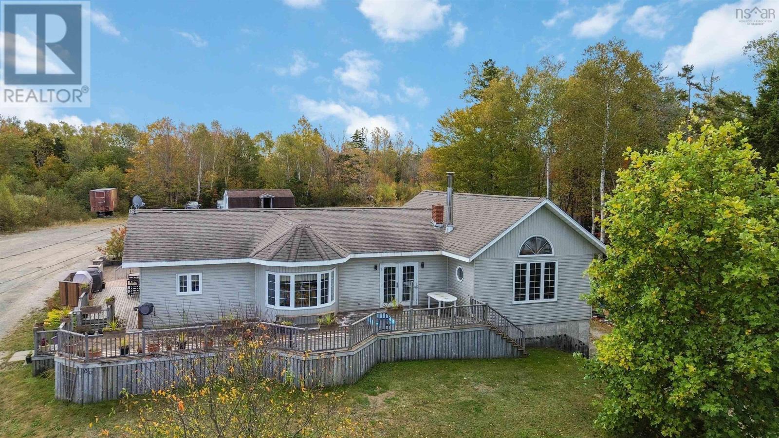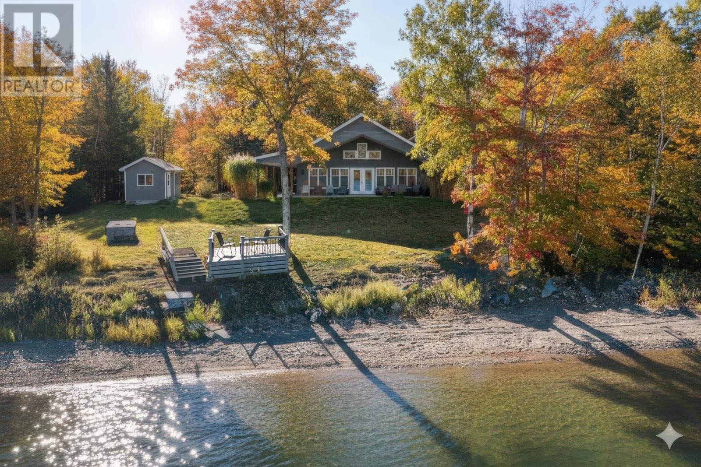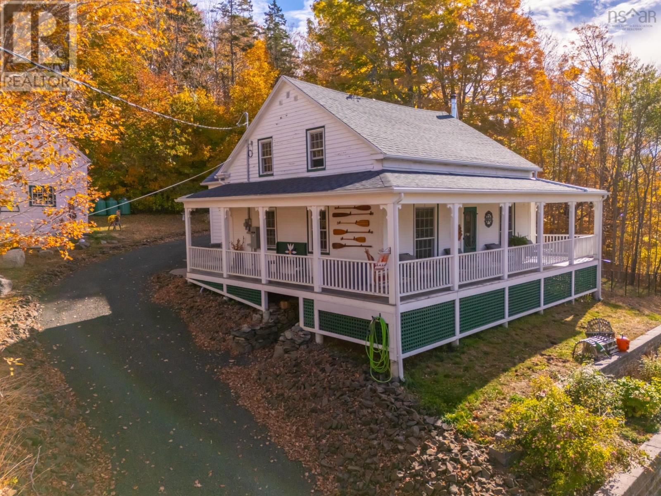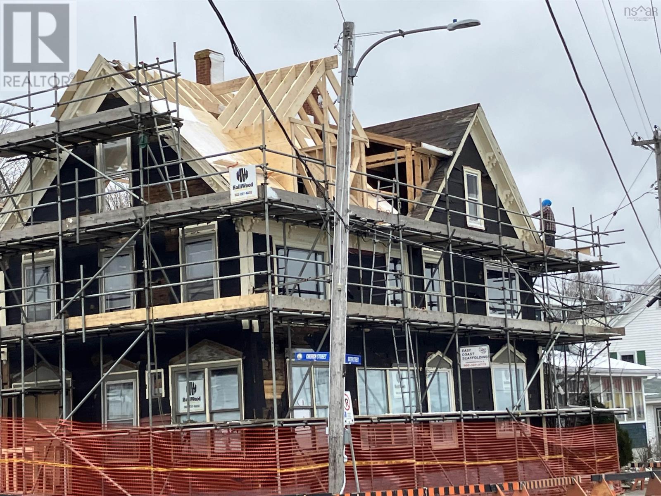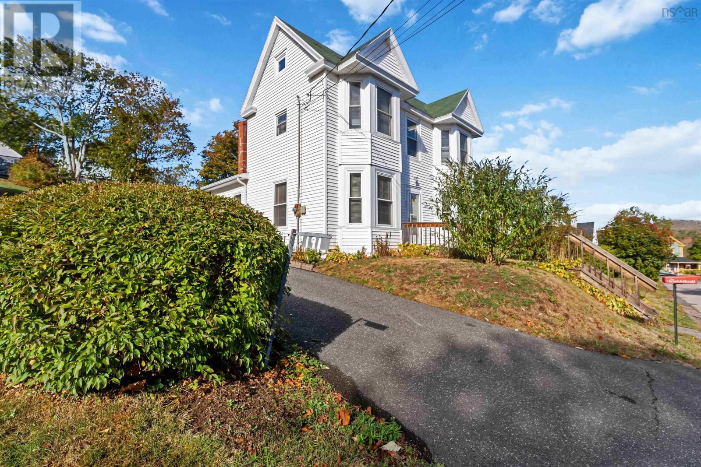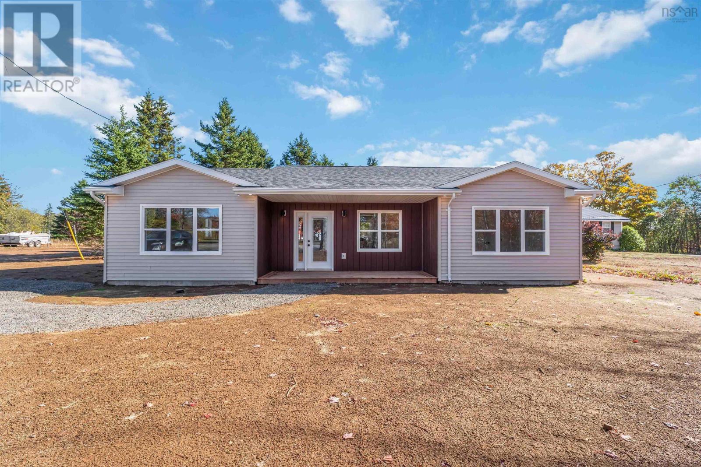- Houseful
- NS
- Sandy Cove
- B0V
- 445 Sandy Cove Rd
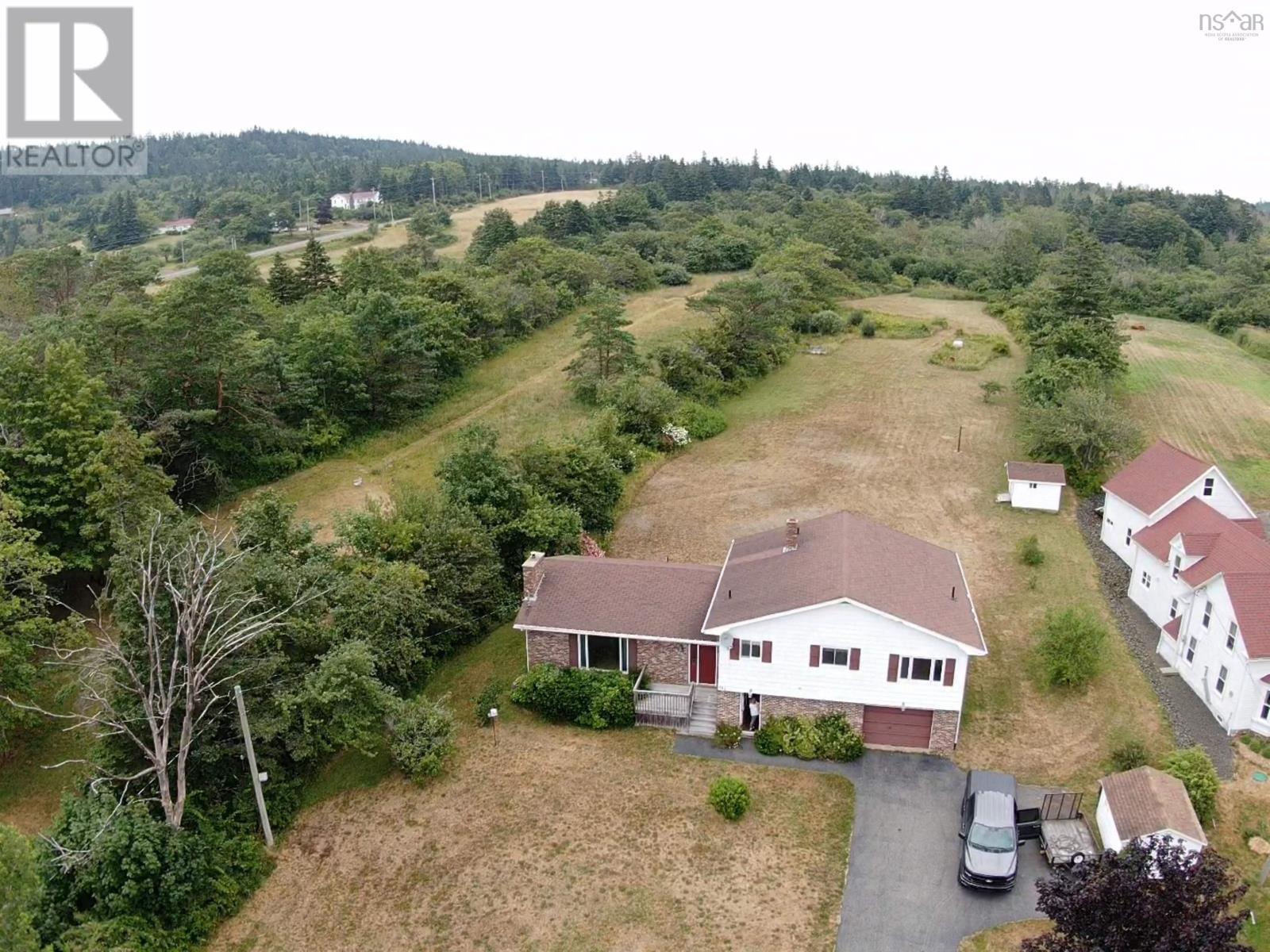
445 Sandy Cove Rd
445 Sandy Cove Rd
Highlights
Description
- Home value ($/Sqft)$257/Sqft
- Time on Houseful76 days
- Property typeSingle family
- Lot size1.35 Acres
- Year built1984
- Mortgage payment
Live the maritime way as only Nova Scotian villages like Sandy Cove can offer. Overlooking the fishermen's wharf in a cove from St Marys Bay this large family home on and including 1.35 acres of land is a short distance from one of the greatest beaches in the area and a short drive from the major centre of Digby. Hosting 3 bedrooms with another smaller adjoining one, that could be used as a nursery or cozy den, and a large living room with incredible views of the working fishing fleet all contribute to this well built and nicely elevated home. A large garage with plenty of room for a project area as well as a large but unfinished basement can provide tons of space for hobbies, recreation and storage. Enjoy the passing of the tides and get into the saltwater lifestyle! (id:63267)
Home overview
- Sewer/ septic Septic system
- # total stories 2
- Has garage (y/n) Yes
- # full baths 2
- # half baths 1
- # total bathrooms 3.0
- # of above grade bedrooms 3
- Flooring Carpeted, laminate, linoleum
- Community features School bus
- Subdivision Sandy cove
- View Harbour, ocean view, view of water
- Lot desc Landscaped
- Lot dimensions 1.3499
- Lot size (acres) 1.35
- Building size 1945
- Listing # 202519867
- Property sub type Single family residence
- Status Active
- Storage 8m X 10m
Level: 2nd - Ensuite (# of pieces - 2-6) 7.11m X NaNm
Level: 2nd - Bedroom 11m X 10m
Level: 2nd - Primary bedroom 17m X 11.1m
Level: 2nd - Den 10m X 12m
Level: 2nd - Storage 8m X 6m
Level: 2nd - Bedroom 9m X 11m
Level: 2nd - Bathroom (# of pieces - 1-6) 7m X NaNm
Level: 2nd - Other 4m X NaNm
Level: 2nd - Utility 8m X 10m
Level: Basement - Storage 31.1m X 24m
Level: Basement - Living room 13m X 23m
Level: Main - Other 16m X NaNm
Level: Main - Bathroom (# of pieces - 1-6) 3m X NaNm
Level: Main - Dining room 12m X 11.6m
Level: Main - Laundry 6.6m X 7m
Level: Main - Mudroom 8m X 16m
Level: Main - Foyer 6m X 8m
Level: Main - Eat in kitchen 13.1m X 11m
Level: Main
- Listing source url Https://www.realtor.ca/real-estate/28700877/445-sandy-cove-road-sandy-cove-sandy-cove
- Listing type identifier Idx

$-1,331
/ Month

