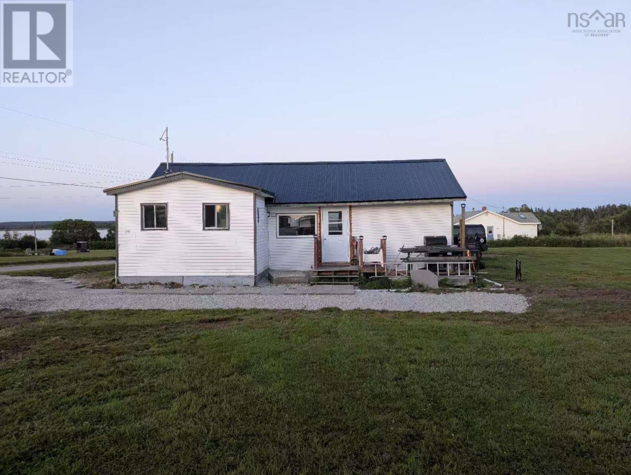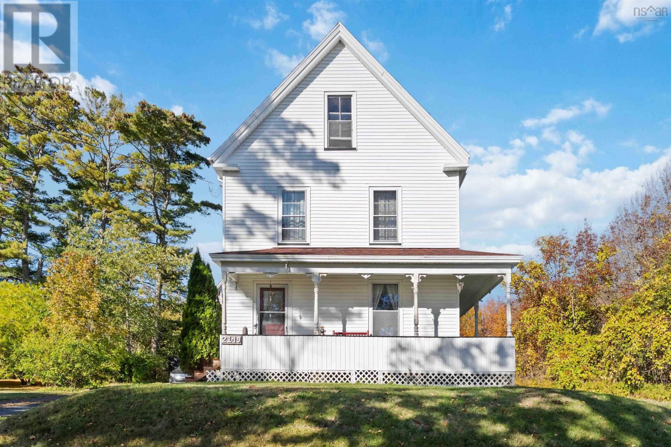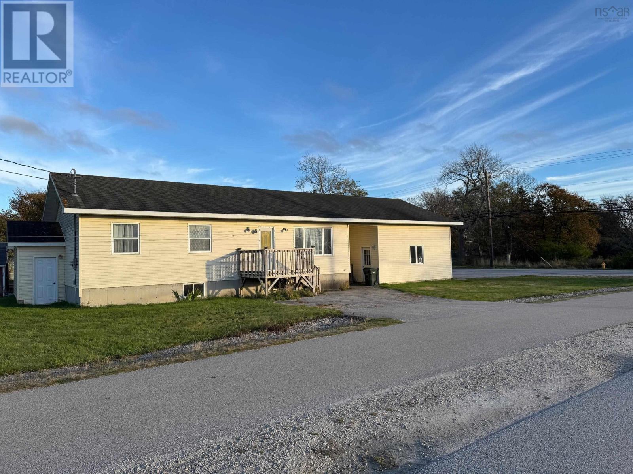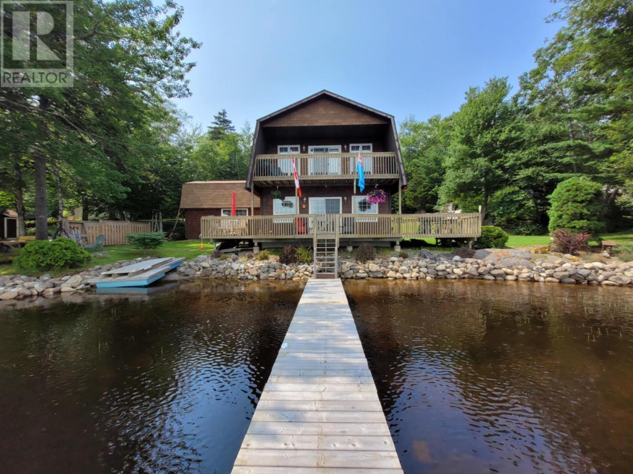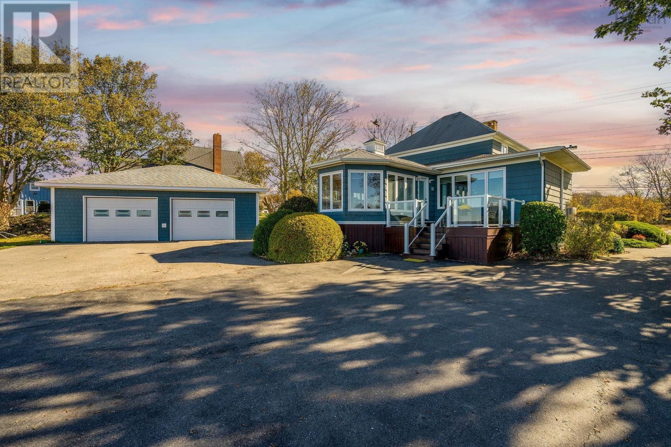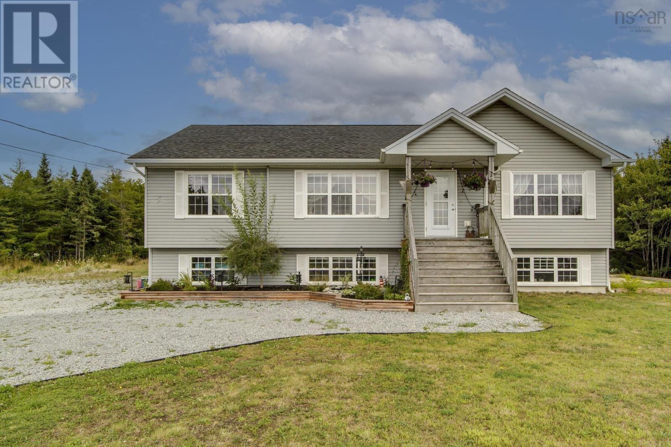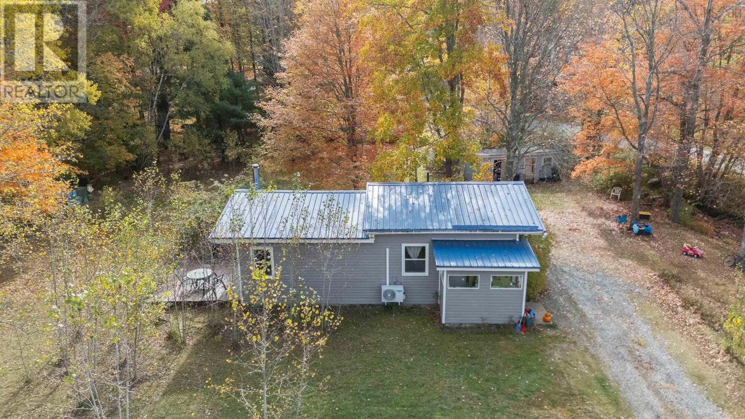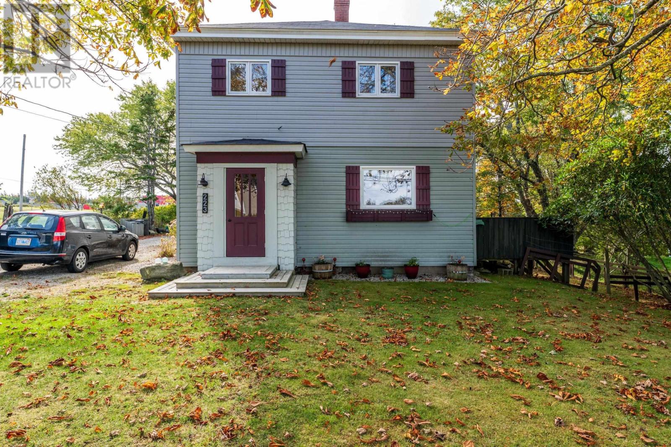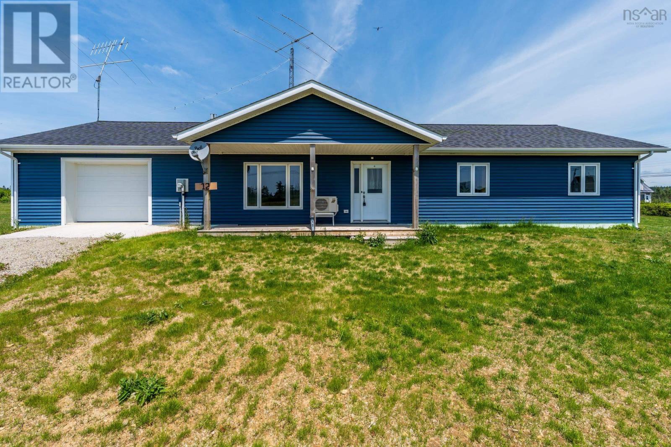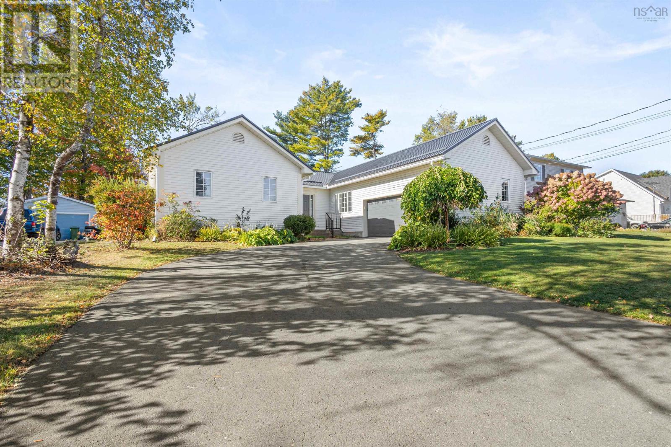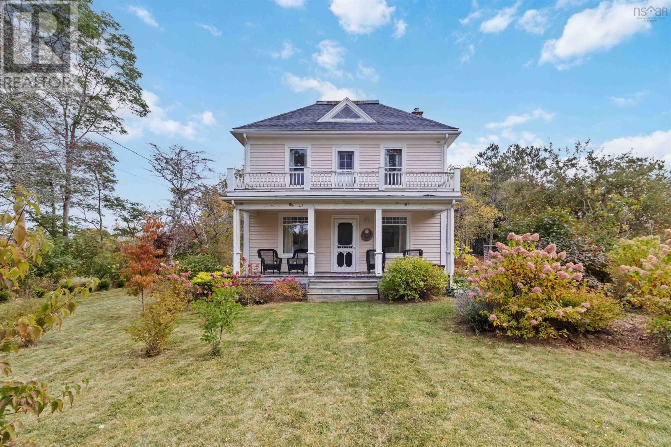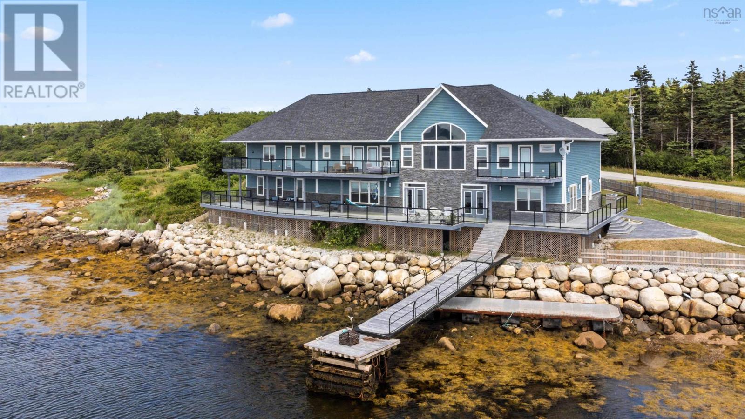
1112 Sandy Point Rd
1112 Sandy Point Rd
Highlights
Description
- Home value ($/Sqft)$133/Sqft
- Time on Houseful468 days
- Property typeSingle family
- Style3 level
- Lot size0.91 Acre
- Year built2019
- Mortgage payment
Discover the epitome of coastal luxury with this magnificent, one of a kind oceanfront estate located on the picturesque Shelburne Harbour. Spanning over 9,700 square feet, this property offers unparalleled elegance and comfort, perfect for those seeking the ultimate waterfront lifestyle. Stepping inside the home, you are immediately greeted with the open concept design of the main entertaining area. The kitchen boasts two large islands and two ovens. It has corian countertops with plenty of counter space and storage, not to mention a large walk-in pantry. Continuing from the kitchen, you have the expansive living room with an open ceiling design, exposing the upper cathedral ceiling and allowing light from the oversized upper windows to fill the space. The formal dining room is located off the living room, with large windows that bring in the ocean views. On the main level, you will also find a large office overlooking the ocean, a full bathroom, an attached multi car garage, and an in-home gym fitted with rubber flooring. Moving up to the second level you're greeted with the stunning views of Shelburne Harbour. The large windows and open design make this a great sitting area to relax and take in the sun. The spacious primary bedroom is complete with a Jacuzzi tub, a balcony, a walk-in closet, and a stunning ensuite with an oversized walk-through shower. The second level also hosts the massive rec room, home theatre room, 1.5 bathrooms, as well as 3 bedrooms all with access to a connected balcony that overlooks the ocean. The basement level has recently been transformed into a 2 bedroom, 1 bathroom inlaw suite with its own kitchen, bathroom/laundry, and living rooms. There is also right of way access to the boat launch next-door. (id:63267)
Home overview
- Cooling Heat pump
- Sewer/ septic Septic system
- # total stories 2
- Has garage (y/n) Yes
- # full baths 4
- # half baths 1
- # total bathrooms 5.0
- # of above grade bedrooms 7
- Flooring Ceramic tile, laminate, tile, vinyl
- Community features Recreational facilities, school bus
- Subdivision Sandy point
- View Ocean view
- Directions 1796297
- Lot desc Landscaped
- Lot dimensions 0.91
- Lot size (acres) 0.91
- Building size 9720
- Listing # 202416442
- Property sub type Single family residence
- Status Active
- Primary bedroom 27.1m X 16m
Level: 2nd - Family room 24.5m X 11.11m
Level: 2nd - Bedroom 19.11m X 12.9m
Level: 2nd - Bedroom 24.11m X 13.11m
Level: 2nd - Media room 18.11m X 15.9m
Level: 2nd - Bathroom (# of pieces - 1-6) 5.11m X 4.7m
Level: 2nd - Family room 31.1m X 24.11m
Level: 2nd - Bathroom (# of pieces - 1-6) 20.1m X 12.11m
Level: 2nd - Bedroom 19.1m X 10.1m
Level: 2nd - Bathroom (# of pieces - 1-6) 13.6m X 10.5m
Level: 2nd - Living room 21.11m X 15.6m
Level: Basement - Den 15m X 11.11m
Level: Basement - Laundry / bath 19.3m X 11.2m
Level: Basement - Recreational room / games room 36.7m X 11.5m
Level: Basement - Bedroom 16.9m X 15.7m
Level: Basement - Kitchen 29.4m X NaNm
Level: Basement - Bedroom 15.6m X 10.11m
Level: Basement - Other 10.8m X NaNm
Level: Main - Foyer 12.8m X 9.9m
Level: Main - Kitchen 40.5m X NaNm
Level: Main
- Listing source url Https://www.realtor.ca/real-estate/27156427/1112-sandy-point-road-sandy-point-sandy-point
- Listing type identifier Idx

$-3,453
/ Month


