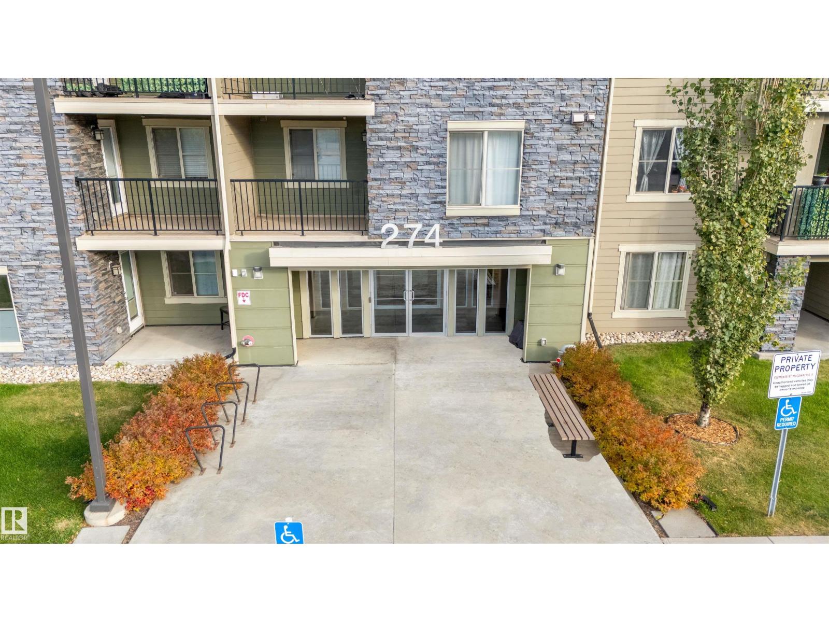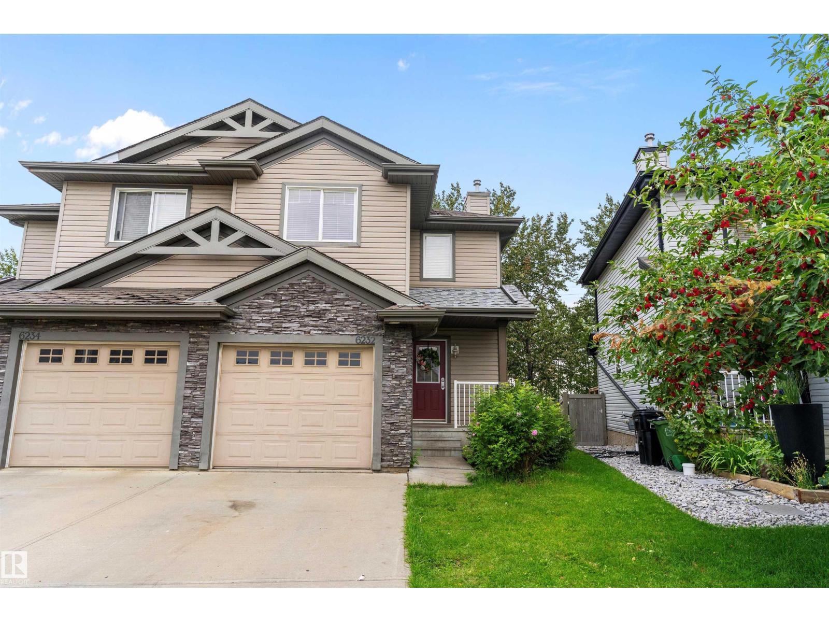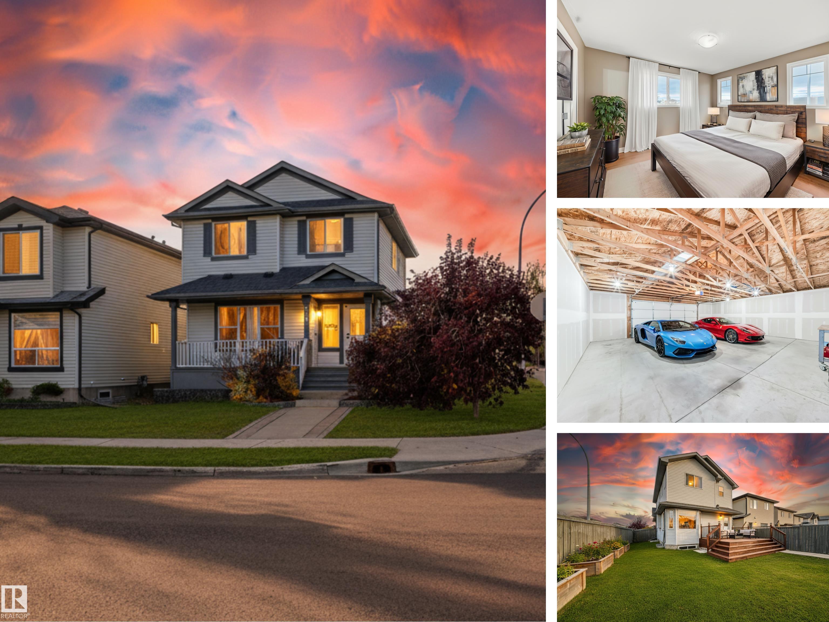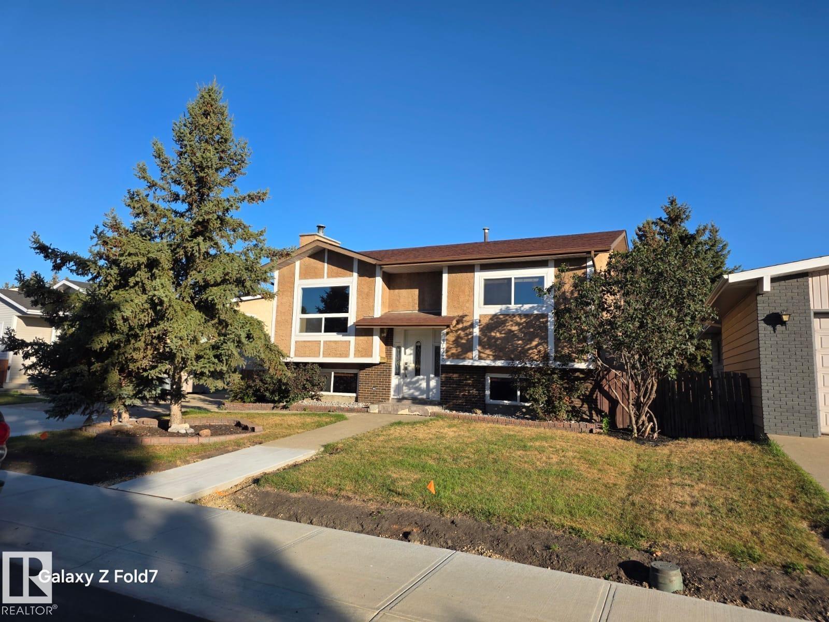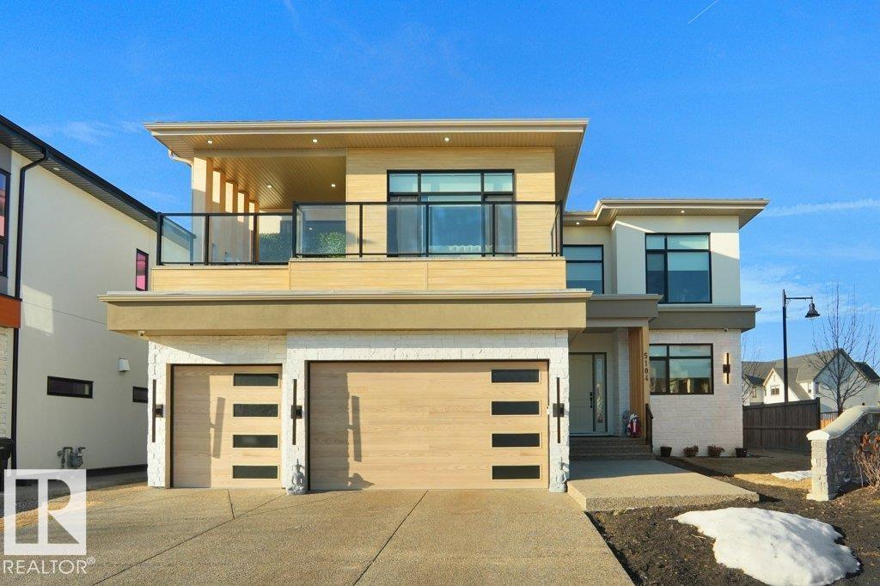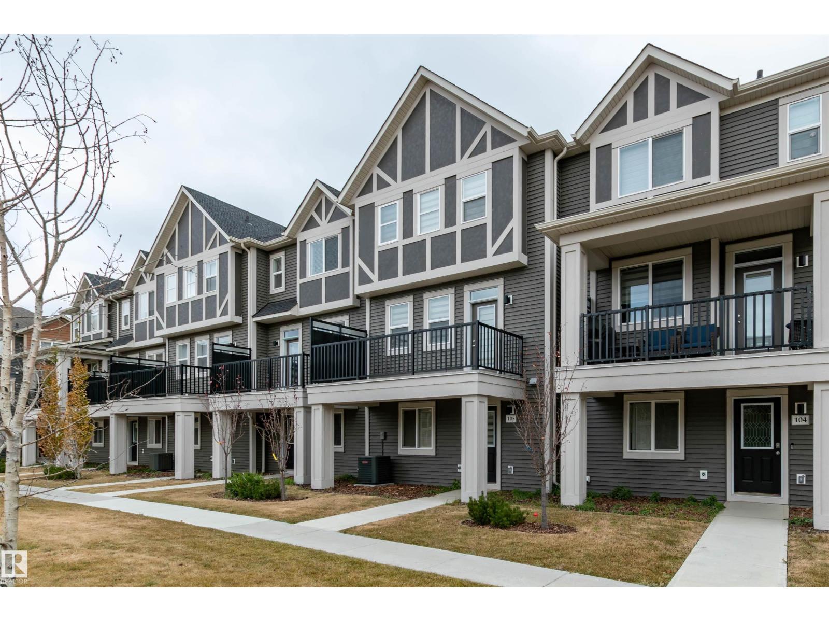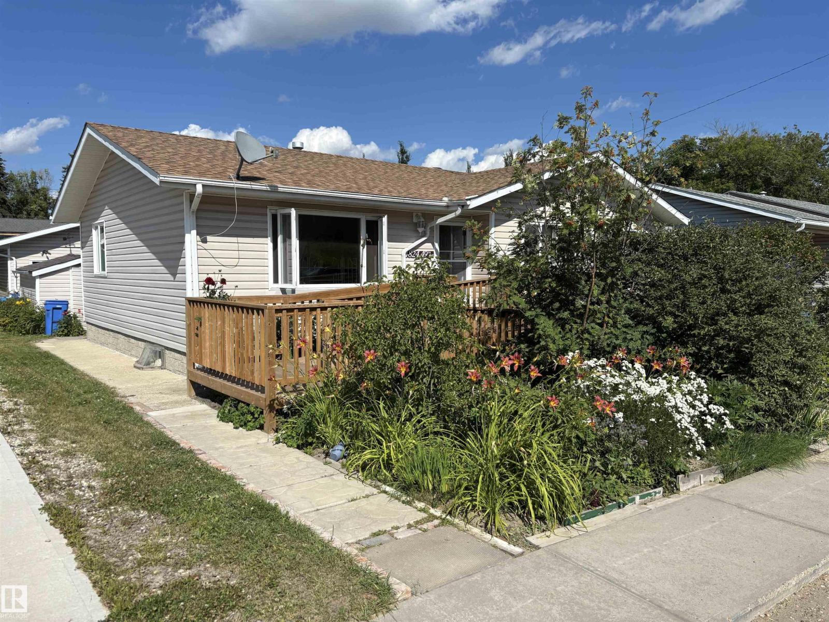
Highlights
Description
- Home value ($/Sqft)$183/Sqft
- Time on Houseful75 days
- Property typeSingle family
- StyleBungalow
- Median school Score
- Lot size6,098 Sqft
- Year built1977
- Mortgage payment
Welcome to the peaceful & affordable hamlet of Sangudo, located just over an hour's drive Northwest of Edmonton; nestled along the scenic Pembina River. Here you will find a very well maintained upgraded 3-bedroom bungalow, with a full 4-piece main bathroom, a 2-piece ensuite and an additional 2-piece bathroom in the basement. The u-shaped traditional kitchen features oak cabinets w/ upgraded countertops & white appliances. The large living room and dining room complete the main level, the basement is home to the large recreational room, laundry room, and additional storage areas. The natural and serene yard features a tranquil garden oasis, where layers of shrubs, fruit & berry trees, blooming perennials, and textured foliage stretch across the yard. There is an oversized 28' X 30' double detached garage, roughed in for electric or gas heat, perfect for all your toys OR workshop area. Sangudo has most basic amenities including a school(K-9), grocery store, drug store, gas station, banks. and restaurants. (id:63267)
Home overview
- Heat type Forced air
- # total stories 1
- # parking spaces 4
- Has garage (y/n) Yes
- # full baths 1
- # half baths 2
- # total bathrooms 3.0
- # of above grade bedrooms 3
- Subdivision Sangudo
- Lot dimensions 566.56
- Lot size (acres) 0.13999505
- Building size 1093
- Listing # E4451696
- Property sub type Single family residence
- Status Active
- Family room Measurements not available
Level: Basement - Living room 6.02m X 3.76m
Level: Main - Primary bedroom 3.94m X 3.23m
Level: Main - 2nd bedroom 2.83m X 3.02m
Level: Main - 3rd bedroom 2.85m X 2.76m
Level: Main - Kitchen 2.7m X 3.16m
Level: Main - Dining room 2.34m X 3.86m
Level: Main
- Listing source url Https://www.realtor.ca/real-estate/28703687/4824-49-av-sangudo-sangudo
- Listing type identifier Idx

$-533
/ Month





